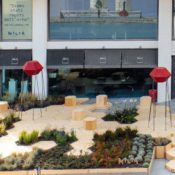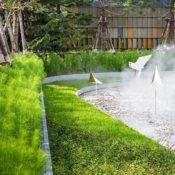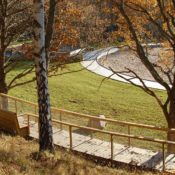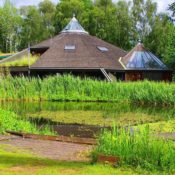Author: Land8: Landscape Architects Network
OASIS Coyoacán | Innovative Module Design for “Park Mall” Project
Article Mai Nguyen – OASIS Coyoacán by DLC Architects, in Coyoacán neighborhood, Mexico City. With the effort to increase urban green and to confront urban sprawl, the office of DIC Architects has completed the project OASIS Coyoacán in the Coyoacán neighborhood of Mexico City. Indeed, they managed to make good use of the project’s location to turn it into an exciting “park mall”. Moreover, DLC creatively applied a module design to enrich the experience of the space for the users. Last, but not least, by bringing water into their design, not only is the microclimate of the mall improved, but also people’s appreciation for nature is awakened.
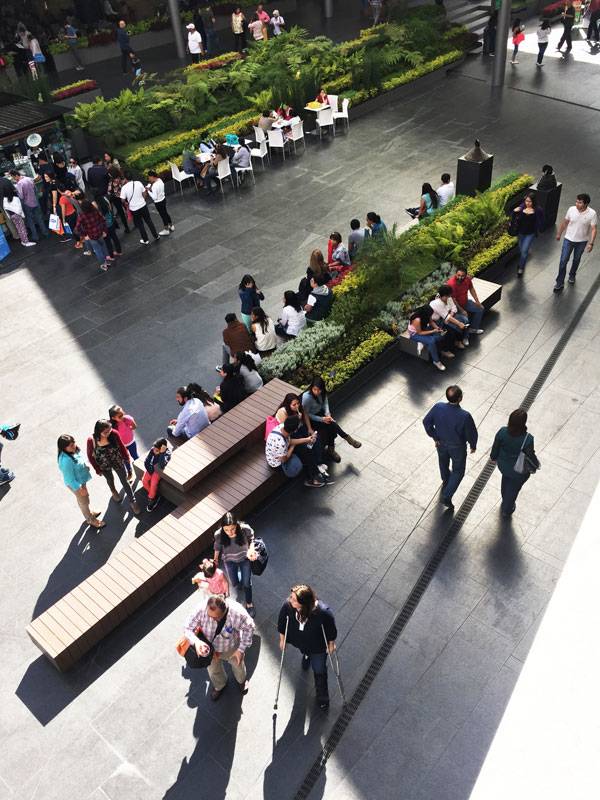
OASIS Coyoacán. Photo credit: DLC Architects
OASIS Coyoacán
The Neighbourhood’s Mediator
First of all, the site is close to the city’s green lung, named Viveros de Coyacan, in the north, a city park named Jardin de La Bombilla in the east, as well as other local green “spots” nearby. Secondly, the OASIS Coyoacán project site is also close to the Metro Line No. 2 and a lot of bus stations. Thirdly, the site connects to the Coyoacán neighborhood’s civic spine through the busy avenue Miguel Angel de Quevedo.
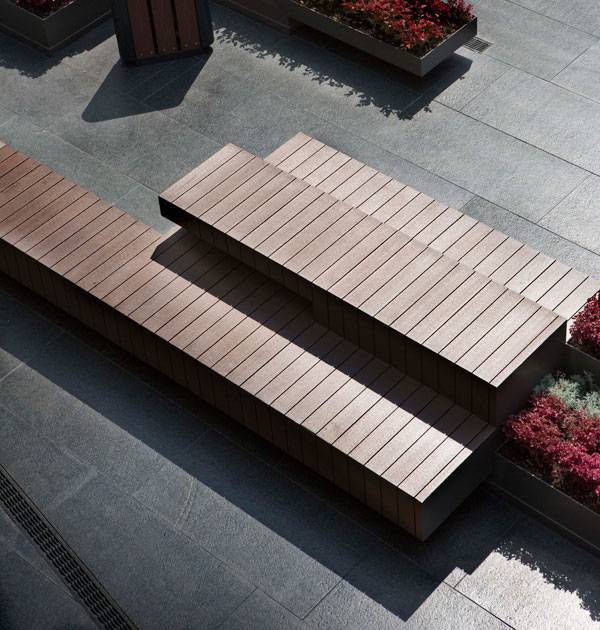
OASIS Coyoacán. Photo credit: DLC Architects
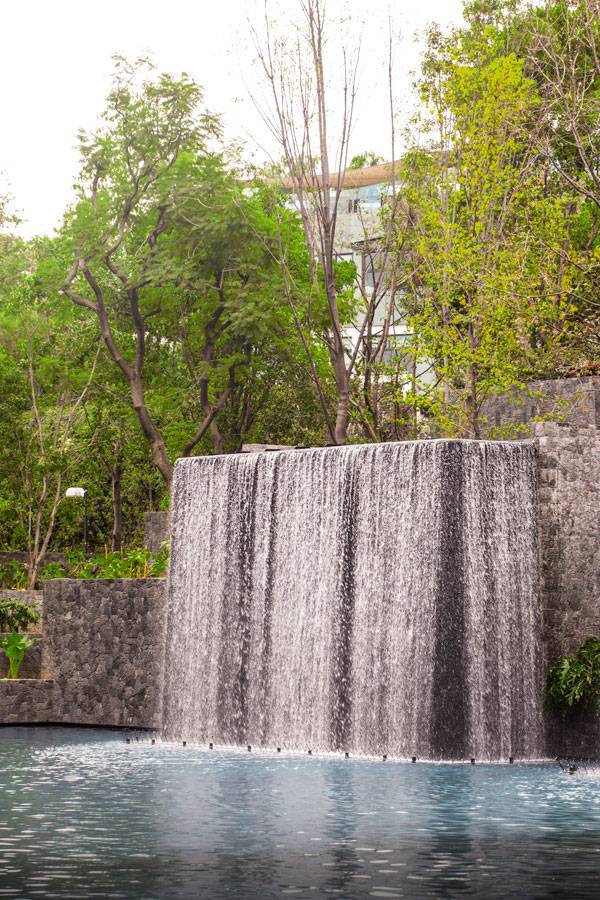
OASIS Coyoacán. Photo credit: DLC Architects
Module Concept Design Enriches Space Experiences
The overall concept can be summarized as the transformation of “a pixel” (different landscape elements) to create an exciting environment yet still retain the unity of the whole works. Indeed, the concept of multiplying rectangular modules is used as the main design language from general scale to detailed amenities creating a modern atmosphere for the users, from paver, to bench planter, to platform. In the paving design, DLC used the stretcher paving style (running bond) with contrasting stretcher inlay and header. The paving with looser texture is installed mainly at the walking and plaza areas; while a denser one is applied at areas which contain planter boxes or benches to highlight those areas.
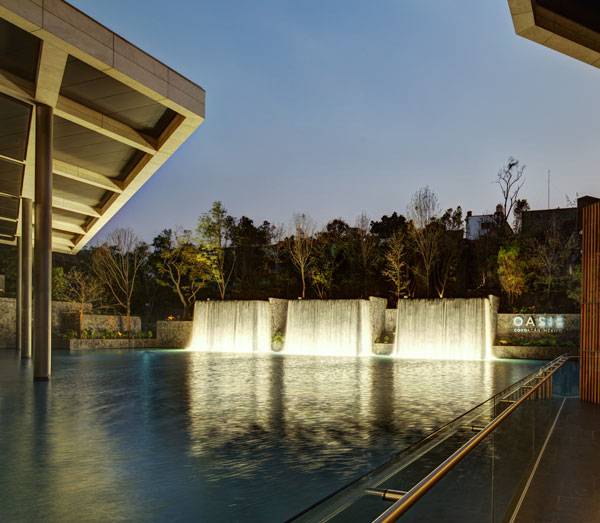
OASIS Coyoacán. Photo credit: DLC Architects
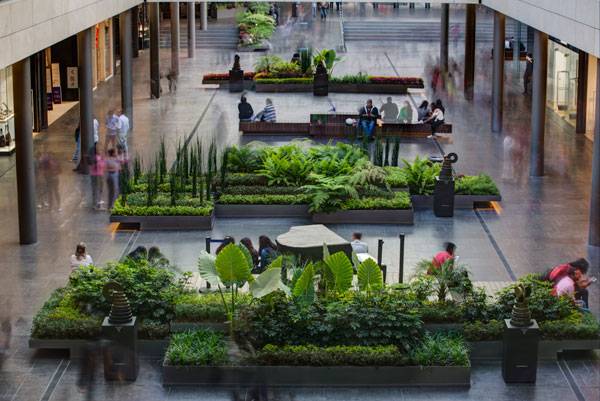
OASIS Coyoacán. Photo credit: DLC Architects
Bringing Nature into the Shopping Mall
One mission of landscape designers is connecting people with nature and improving their awareness of the natural environment. To fulfil this mission in the OASIS Coyoacán project, DLC decided to imitate a waterfall by creating a small waterfall area at the end of the pedestrian track. DLC used different plant types in the background, establishing a green screen for the waterfall replica at the turn from pedestrian track heading into the main plaza. Further than that, DLC also designed a water feature for the whole OASIS Coyoacán project from the main entrance into the heart of the mall.
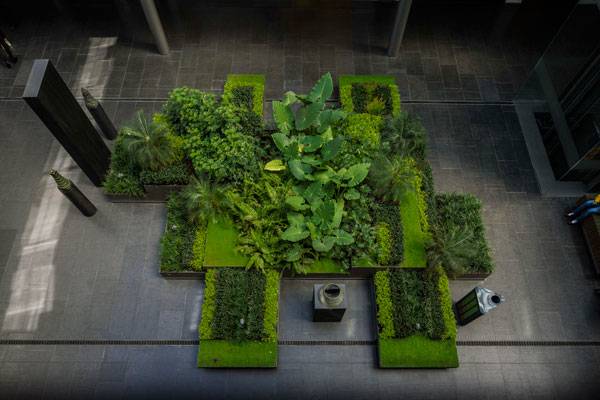
OASIS Coyoacán. Photo credit: DLC Architects
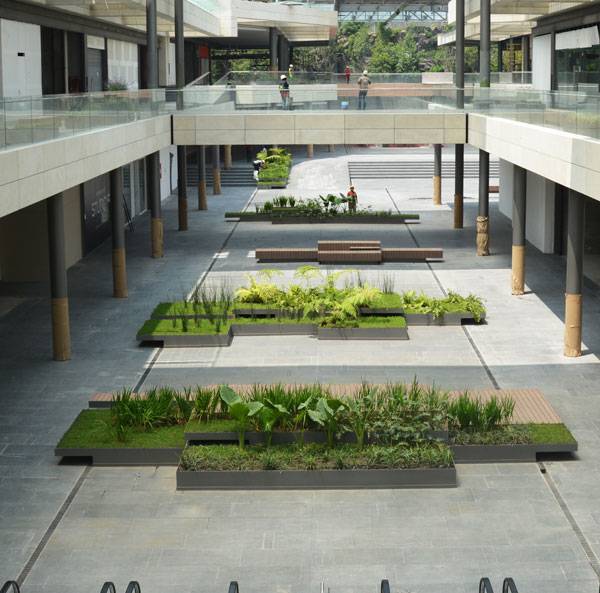
OASIS Coyoacán. Photo credit: DLC Architects
Experience the Landscape in Time
If visiting OASIS during the daytime created a feeling of wandering inside a rain forest, visiting OASIS after the sunset would make you feel like getting lost in a fairy land. It is all thanks to the interesting combination of lighting to highlight outstanding design elements in the design. First of all, although the place functions as a shopping mall, DLC still managed to maintain the connection with natural light by using a glass ceiling integrating with aluminum sheet. As a result, the mall managed to have enough shade for the users yet be full of natural light.
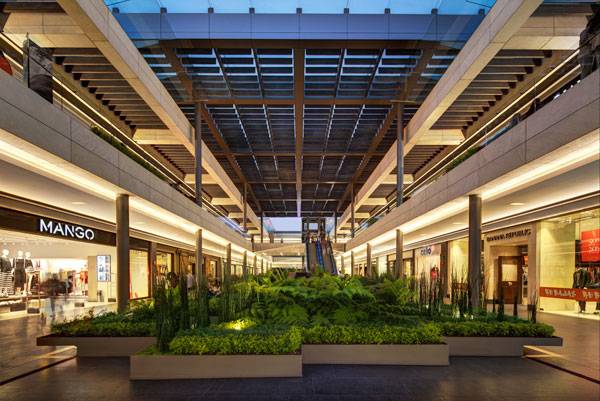
OASIS Coyoacán. Photo credit: DLC Architects
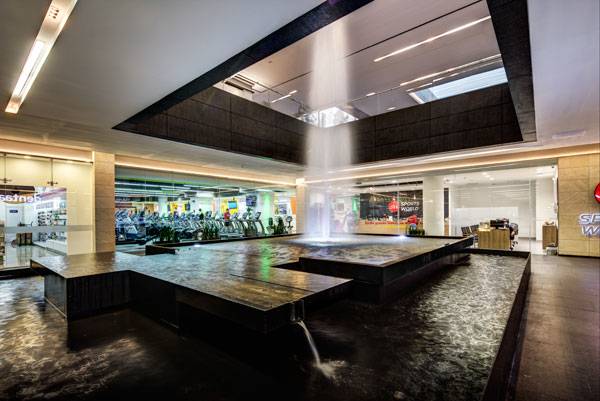
OASIS Coyoacán. Photo credit: DLC Architects
Full Project Credits For OASIS Coyoacán:
Project Name: OASIS Coyoacán Architect: DLC Architects (María Guadalupe Domínguez Landa, Rafael López Corona) Collaborators: María Guadalupe Domínguez Landa, Rafael López Corona, Mónica Muñóz González. Construction: MF Farca, Oshimex, Villegas Herrerías, Igreen Site Area: About 10,000 sqm with 3,000 sqm of green areas Year: 2012 – 2015 Location: Coyoacán neighborhood, Mexico City Recommended Reading:
- Becoming an Urban Planner: A Guide to Careers in Planning and Urban Design by Michael Bayer
- Sustainable Urbanism: Urban Design With Nature by Douglas Farrs
- eBooks by Landscape Architects Network
Article by Mai Nguyen
Zighizaghi Garden | How to Use a Landscape to Revive the Senses
Article by Lidija Šuster – Zighizaghi Garden, by OFL Architecture, in Favara (AG), Italy. Every landscape in the world has its own unique spirit and identity, not to mention shape, size, and purpose. This time, we are taking you to magnificent Italy. To satisfy your hunger for creativity, we are zooming in on the map to south-central Sicily, to the town of Favara in the province of Agrigento. The designers of the Zighizaghi Garden, OFL Architecture, describe it as a multi-sensorial garden. Like magic, our attention is drawn to that statement; we are eager to know more about it. What does multi-sensorial actually mean? Let’s find out by exploring this project with the quite interesting and extraordinary name of the Zighizaghi Garden.
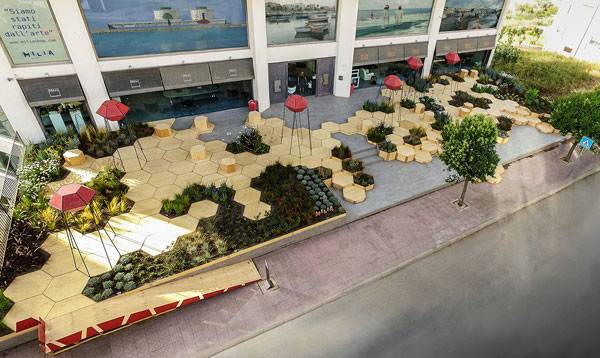
Zighizaghi Garden. Photo credit: Giuseppe Guarneri
The Zighizaghi Garden
As landscape architects and designers, how can we connect more with nature through design? By creating a space that replicates some natural element or shape, of course. In this case, the idea for Zighizaghi began through a partnership between an Italian furniture brand, Milia Shop, and the Farm Cultural Park art gallery. Here, the aforementioned connection with nature was accomplished through Milia’s affinity for ecology and the environment, which served as a guiding star. This urban garden of 320 square meters fully covers the main conception, which OFL Architecture studio designed so accurately in the form of honeycombs.
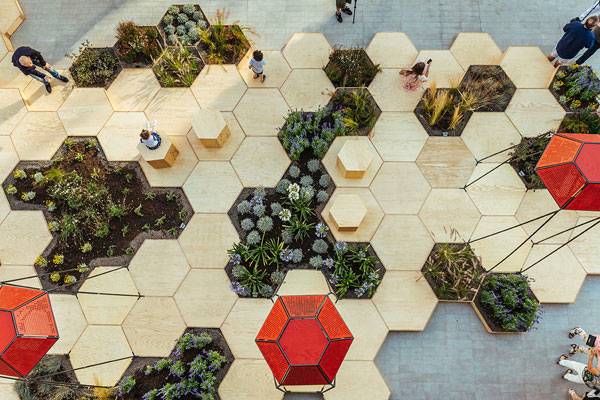
Zighizaghi Garden. Photo credit: Giuseppe Guarneri
Horizontal and Vertical Levels
The Zighizaghi Garden consists of two parts joined together, represented as horizontal and vertical levels. The first part, which lies on a horizontal axis, is an entire floor shaped like bees’ hexagonal creations. The vertical axis contributes an “artistic touch,” adding dynamic structure to the space. These two parts can’t work properly without each other. Now, we will dig deeper into the details.
The Floor
In all landscape projects, the entrance should be highlighted and well maintained in order to draw in visitors. In the Zighizaghi, a slightly elevated gray platform plays that role. Three stairs lead straight to the building, but all the magic lurks to the left and right sides of the space.
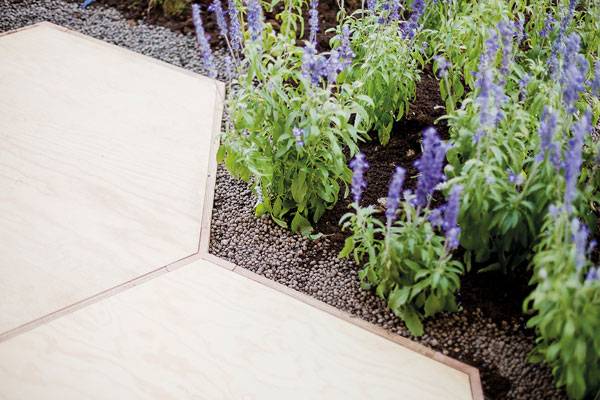
Zighizaghi Garden. Photo credit: Riccio Blu
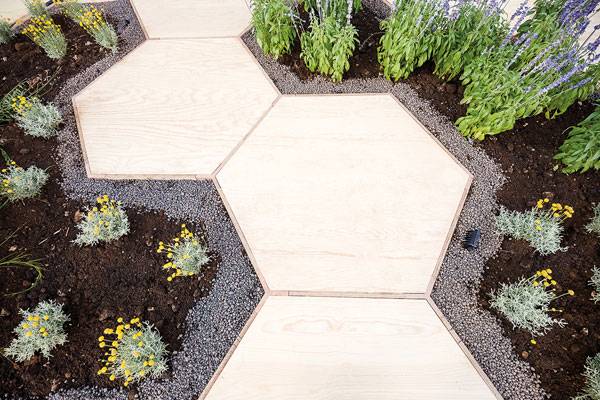
Zighizaghi Garden. Photo credit: Riccio Blu
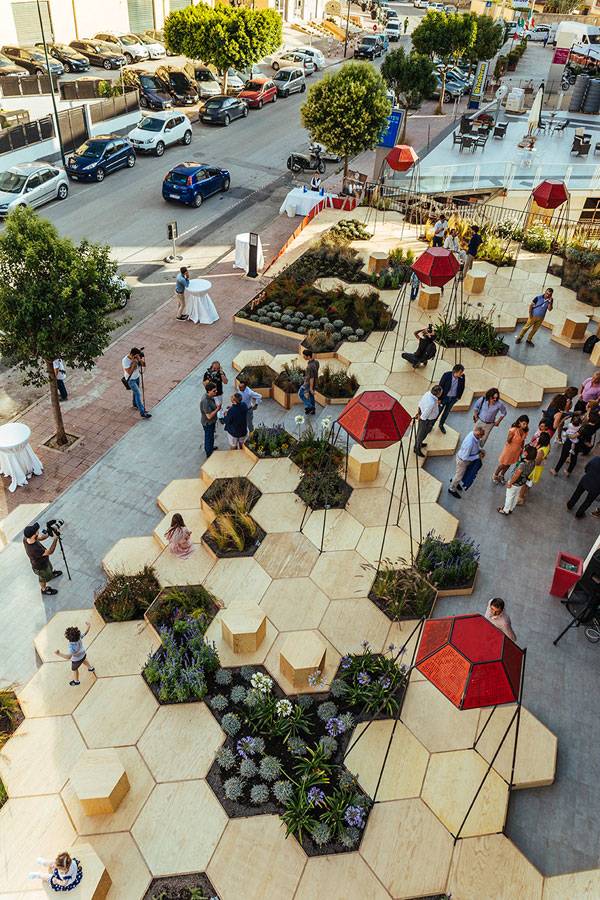
Zighizaghi Garden. Photo credit: Giuseppe Guarneri
Light and Sound
Six vertical, 14-sided prisms rise above the hexagons. The red color of the “super-pods” refreshes the impression of the space, while also providing light and sound. These 3D objects stand on six thin, black rods, creating an impression of futuristic creatures from the movies. Their expressed artistic appearance is a dedication to the “Pfff” inflatable architecture competition. The hexagonal shape of the prisms is meant as a tribute to the inflatable pavilion made by Cityvision and Farm Cultural Park.
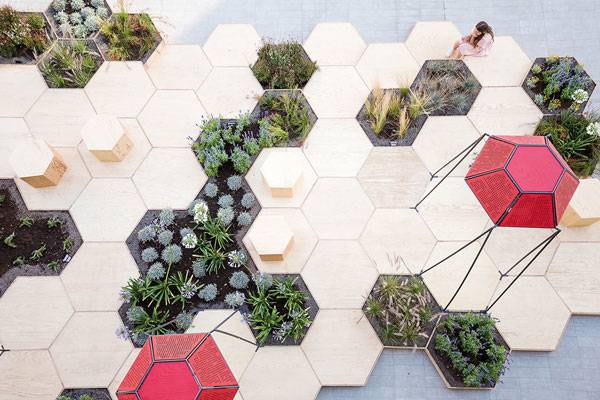
Zighizaghi Garden. Photo credit: Riccio Blu
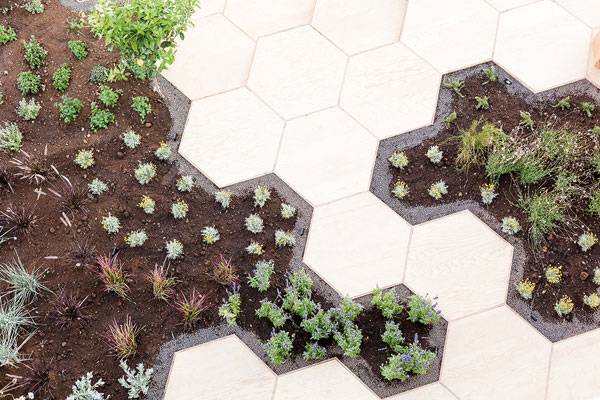
Zighizaghi Garden. Photo credit: Riccio Blu
Why a Sensorial Garden?
Finally, let us sum up the “multi-sensorial garden” definition. With all of the details in one place, this description is totally justified. A multitude of senses is satisfied — sight, hearing, smell, and even touch. The combination of colors is right – not too much and not too little, with a very welcome aid of lighting. The space is peaceful in its horizontality, but properly dynamic and vivid. Carefully selected plants increase the sensorial experience with scents and aromas, as well as enriching the space with diverse leaf textures. Music is the final touch of art in this urban area — always helpful and advisable in this kind of landscape.
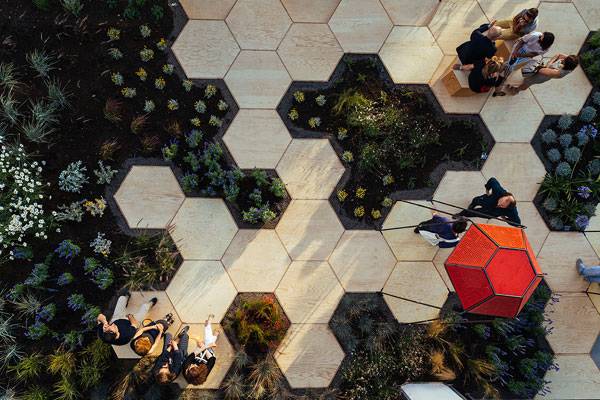
Zighizaghi Garden. Photo credit: Giuseppe Guarneri
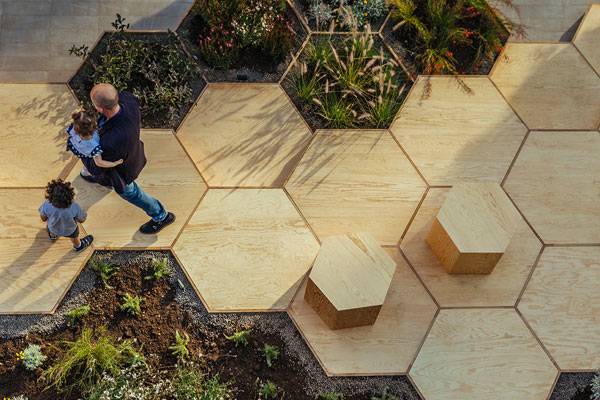
Zighizaghi Garden. Photo credit: Giuseppe Guarneri
Full Project Credits For Zighizaghi:
Project Name: Zighizaghi Project: OFL Architecture Architecture: Francesco Lipari and Giuseppe Conti Location: Favara (AG) Area: 320 m2 Year: 2016 Project Manager: Giuseppe Grova Client: Milia Arredamenti Realization: Falegnameria Leto srl, Lavorazioni metalliche Grano, Vivai Garlisi, GBR di Baldo srl Interactive Project: Blu Network Photos: Giuseppe Guarneri and Riccio Blu Recommended Reading:
- Becoming an Urban Planner: A Guide to Careers in Planning and Urban Design by Michael Bayer
- Sustainable Urbanism: Urban Design With Nature by Douglas Farrs
- eBooks by Landscape Architects Network
Article by Lidija Šuster
Fuji Kindergarten | An Exploration of Space and Learning for Children
Article by Eleni Tsirintani – Fuji Kindergarten, by Tezuka Architects, located in Tachikawa near Tokyo. Design is about hosting human life and activity. There are, however, projects that go beyond that, to actually shape human life and activity. Fuji Kindergarten is one of those projects. Given its educational purpose, it would be right to say that it shapes character and personality, as well. Tezuka architects have created a shell that embodies an innovative learning philosophy, culture, playing, joy, and contact with nature, all in one.
The Shell
The kindergarten is located in the city of Tachikawa near Tokyo. The design is simple, almost archetypical. Two concentric oval shapes form a shelter and a round atrium that host the kindergarten facilities. The exterior oval shape diameter is 183 meters.
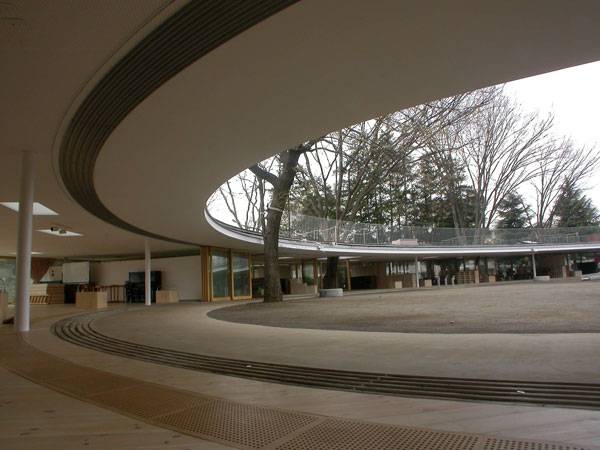
Fuji Kindergarten. Image courtesy of the staff of Tezuka Architects
Fuji Kindergarten
Fuji Kindergarten is a place where young children learn, meet, and discover, but most of all play their way toward personal development. The Philosophy The ring-like timber roof floats over interior spaces that blend with the atrium area in one unique entity. The concept is simple: Children are not forced to stay indoors if they do not want to. They are allowed to go anywhere, including onto the roof of the building. They have the opportunity to explore, play, and move in the complex. This sense of freedom is an essential part of the pedagogic process. The building blends exterior and interior space to allow for this flexibility and reflect the philosophy on which the kindergarten relies. The capacity of the building is up to 500 children.
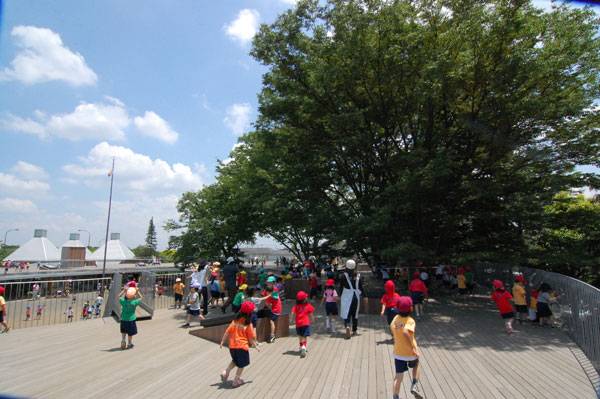
Fuji Kindergarten. Image courtesy of the staff of Tezuka Architects
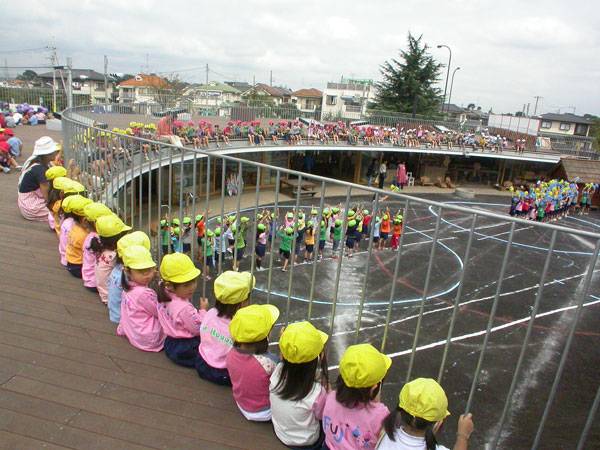
Fuji Kindergarten. Image courtesy of the staff of Tezuka Architects
Letting Nature into the Building
The design has integrated three zelkova trees (Zelkova serrata) into the complex. The trees become part of the play equipment. Two of the zelkova trees pierce the roof, connecting the ground floor with the roof. A safety net allows the young pupils to play safely around the trunk. A staircase-like structure revolves around the third tree, allowing the young children to reach the higher branches. Climbing and playing on the trees is encouraged.
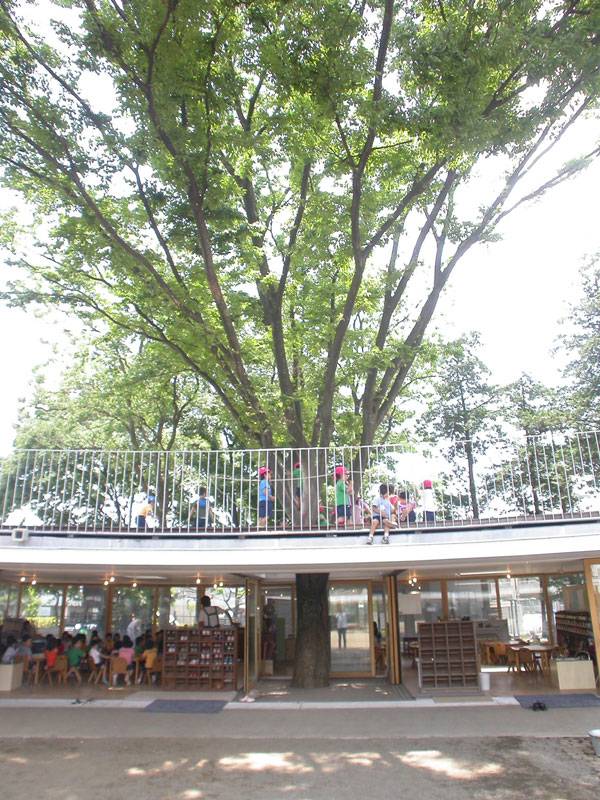
Fuji Kindergarten. Image courtesy of the staff of Tezuka Architects
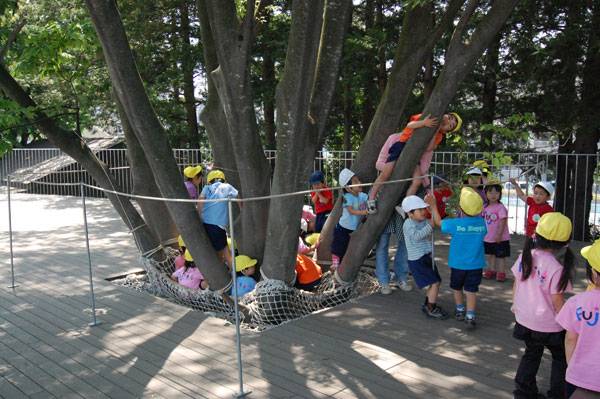
Fuji Kindergarten. Image courtesy of the staff of Tezuka Architects
A Roof Toward the Sky
The kindergarten roof is a field for games and discovery. The tree branches extend through the ceiling and shade part of the roof. Rectangular skylights allow for glimpses toward the ground level. Metal railings keep the children safe while playing on the roof. The constant contact and interaction between every space creates a sense of immensity and thousands of possibilities for the children’s imagination.
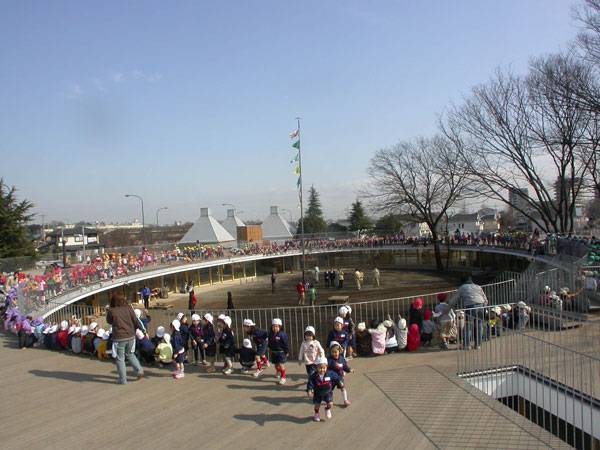
Fuji Kindergarten. Image courtesy of the staff of Tezuka Architects
Space Shaping is Like World Shaping
The round space that accommodates the kindergarten shelters a whole world for the young pupils. There is no beginning and there is no end. There is movement, play, and interaction. It is a place with a controlled sense of control over the pupils. There are no interior walls, only glass panels around the sheltered area. Sound travels from one classroom to the others; access to every part of the complex is never restricted.
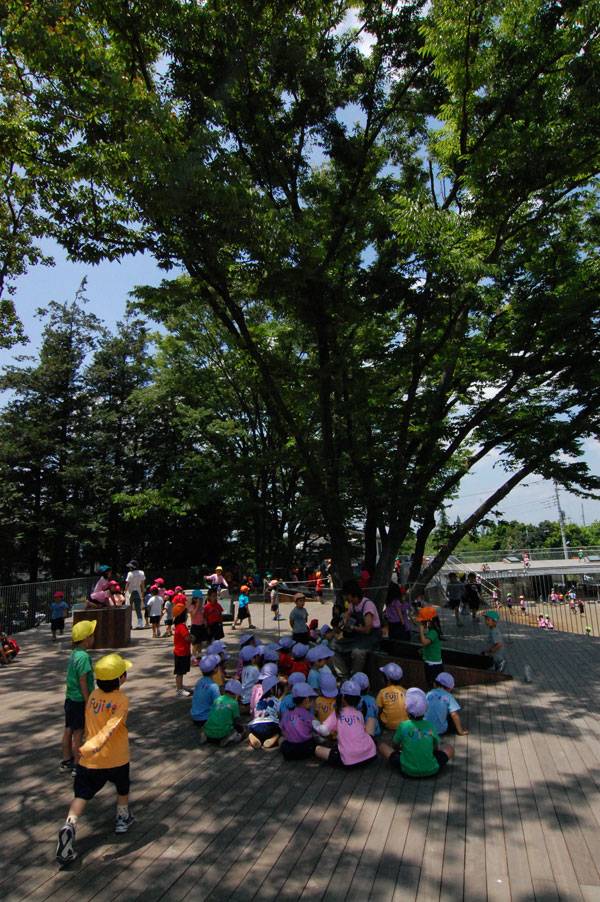
Fuji Kindergarten. Image courtesy of the staff of Tezuka Architects

Fuji Kindergarten. Image courtesy of the staff of Tezuka Architects
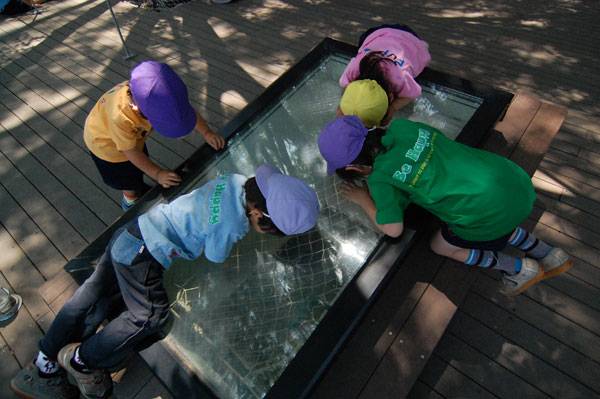
Fuji Kindergarten. Image courtesy of the staff of Tezuka Architects
Working Toward a Higher Quality of Design
Maybe if we are looking for higher-quality architecture and higher-quality landscape instead of struggling to design better, we should place our efforts also on educating our future clients and getting them accustomed to those values. How do we accomplish that? By allowing them to grow and evolve in beautiful spaces from early on, of course!
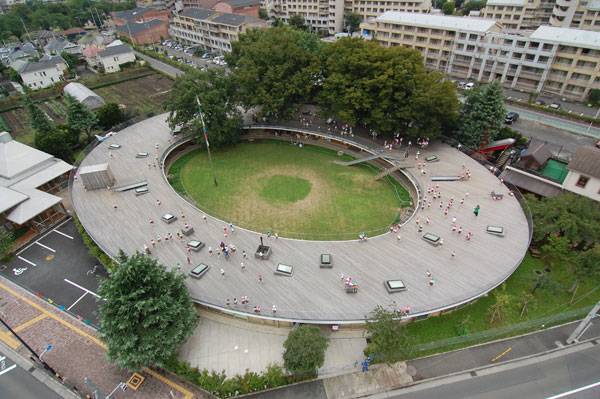
Fuji Kindergarten. Image courtesy of the staff of Tezuka Architects
Full Project Credits For the Fuji Kindergarten:
Project Name: Fuji Kindergaten Designers: Tezuka Architects Location: Tachikawa, Japan Date of Completion: 2007 Size: 1.304,01 sq. m Construction: Takenaka Corporation Recommended Reading:
- Becoming an Urban Planner: A Guide to Careers in Planning and Urban Design by Michael Bayer
- Sustainable Urbanism: Urban Design With Nature by Douglas Farrs
- eBooks by Landscape Architects Network
Article by Eleni Tsirintani
Base Garden Sale Gallery | Re-igniting the Old World Charm in a Modern Way
Article by Meenal Suresh – The Base Garden Sale Gallery, by VVdesine Landscape Architect, in Bangkok, Thailand. Every locality has features that make it stand out; features that are derived from where it is located, the way of life followed by its residents, the occupations that pay their bills, the climatic conditions, and the people residing in it. Unfortunately, here in the Bang Kapi District of Bangkok, the traces of a community once breathing has disappeared. A formerly existent canal has ebbed away. The agricultural well and transportation route have vanished. Does anyone care? What remains here? Simply put, a huge site ready to take on a modern high-rise building that will show off the skills of the architect. Once the edifice is erect, even the little remaining traces of a settlement will disappear. We are in the “era of change”, but should this metamorphosis come at the cost of erasing the past?
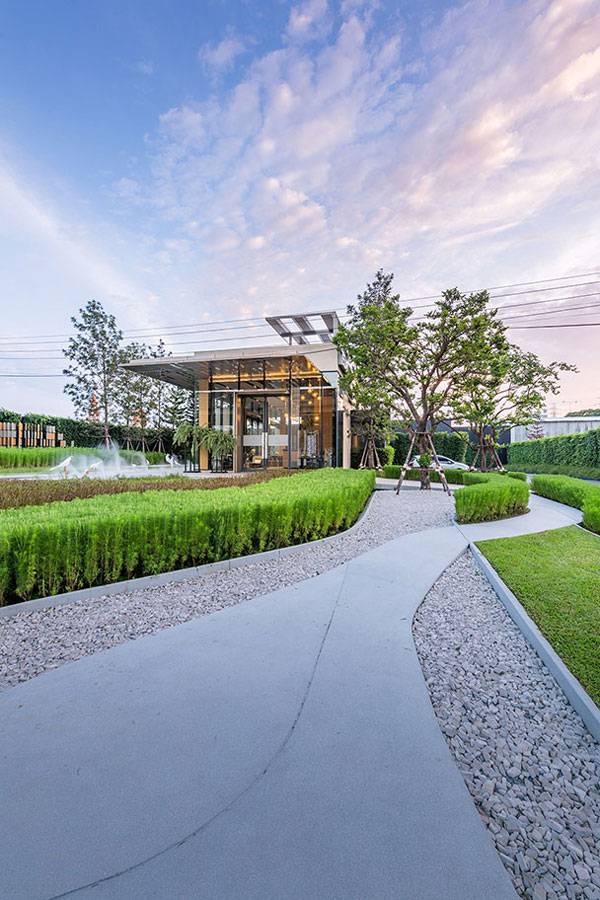
Base Garden Sale Gallery. Photo courtesy of VVdesine.
Base Garden Sale Gallery
The Base Garden Rama 9, the new asset on this area, is a 36-storey condominium, designed in a high density of natural surroundings, which vows to give the best living experience to the guest. It is envisioned to have public transit catering to the guests for convenience in travelling around the city. This skyscraper is apt for the fast paced world we live in. But what really catches your eye is The Base Garden: Sale Gallery that has its roots deeply ingrained in its history. What makes the passer-by stop at a single storey gallery beside a high rise? The answer lies in what I.M.Pei once stated – “Architecture is the very mirror of life. You only have to cast your eyes on buildings to feel the presence of the past, the spirit of the place; they are the reflections of the society”.
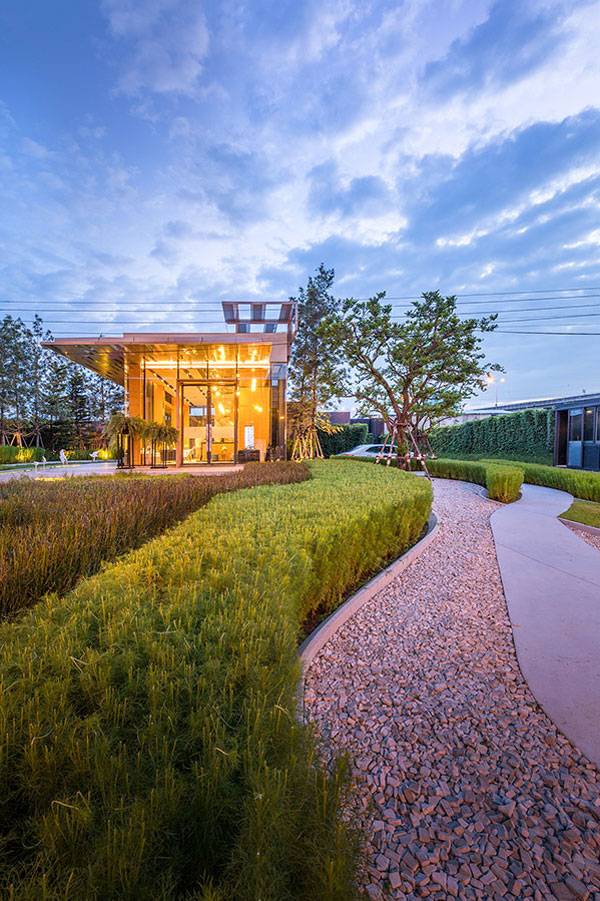
Base Garden Sale Gallery. Photo courtesy of VVdesine.
The Unanswered Questions
VVdesine Landscape Architects were roped in to bring back the old charm but with a modern take for the Base Gallery. VVdesine primarily focuses on integrating landscape into the Base Garden Sale Gallery’s contexts, keeping the environmental aspect in mind. The site was rich in diversity with a canal running across it serving as the main transportation route for the dwellers while meeting their agricultural purposes and daily needs. Along the canals, houses with big terraces started cropping up. A community was formed. Years later, the district was invaded, forcing the locals to move out.
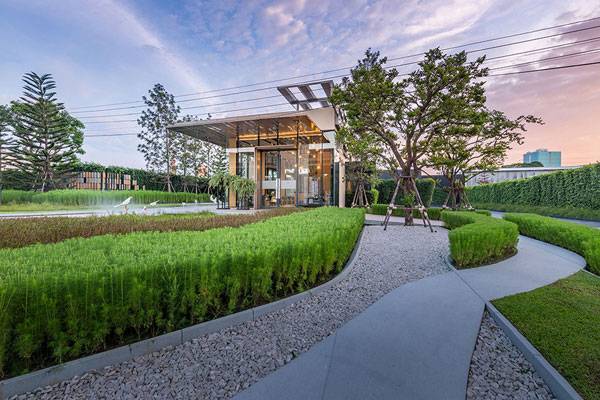
Base Garden Sale Gallery. Photo courtesy of VVdesine.
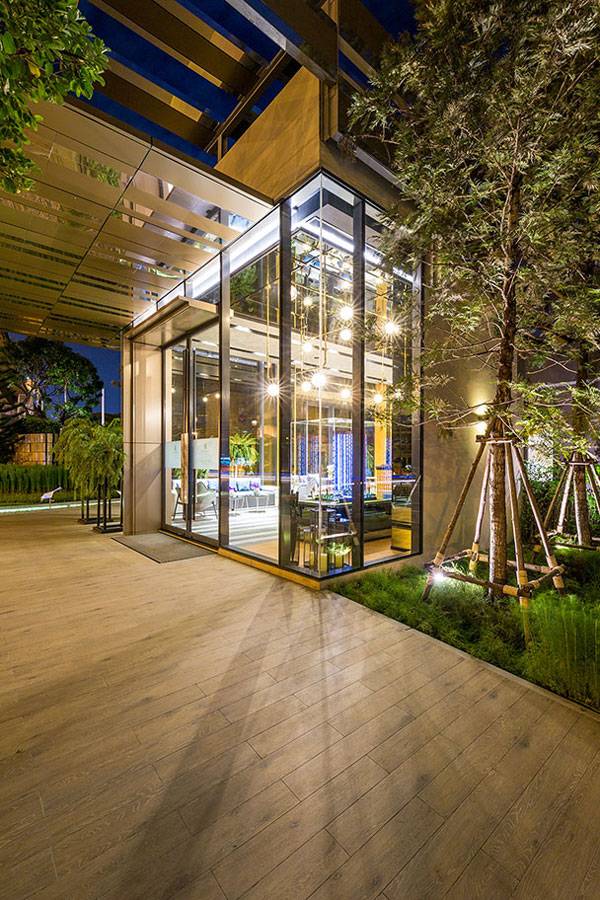
Base Garden Sale Gallery. Photo courtesy of VVdesine.
Details Aren’t Just Details; They Make the Design
The first objective was to create the feeling of the canal-side houses of the past. VVdesine decided to place the Sale Gallery close to the trace of the canal, with a spacious outdoor terrace. A combination of diverse plant species and bird sculptures bring back the natural diversity around the canal bank. The second objective was to add some features from the main development to this galley. The initial stage was to locate the canal and its adjacent houses and link them by a spacious terrace. Then the terrain was built, keeping the actual contours intact. Parking lots for clients and staff, a guardhouse, reception area, and sign boards were added. The final touch was the feature wall, syncing landscape with the building itself.
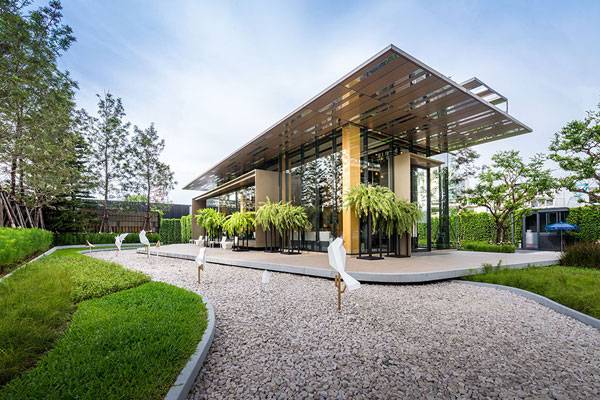
Base Garden Sale Gallery. Photo courtesy of VVdesine.
The Waterless Canal Of Fog
The route of the canal is paved with curved lines of various textures of loose river pebbles. Round-edged travertine aggregate washed with many colours horizontally takes you back to the water erosion that occurred, while the fine-textured pebble wash is used for the hardscape contour line edges. This canal-way is in stark contrast to the green banks beside it. Folded steel birds were inserted in the path along with fog machines, creating a surreal effect. It seems like the birds are bathing, drinking and playing with water in their natural habitat.
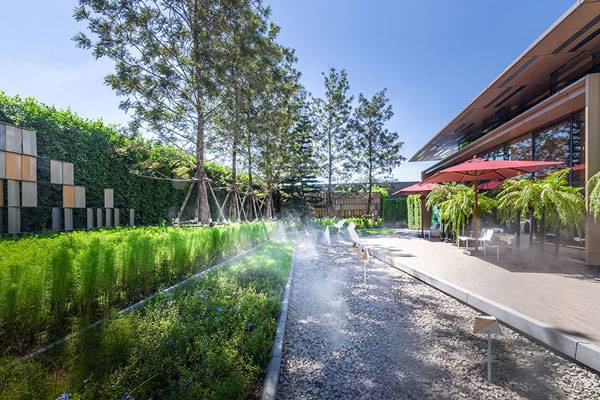
Base Garden Sale Gallery. Photo courtesy of VVdesine.
The Wooden Terrace Replicated
The old wooden terraces in front of the houses are remembered by introducing a huge wooden ceramic-tiled terrace sandwiched between the pebble-washed canal way and the gallery. The texture, size and colour match the original wood. Quality was maintained throughout by using local materials that the workers were comfortable with. This decision ensured an economical outcome of excellent construction quality while also validating the design with the site and its surroundings.
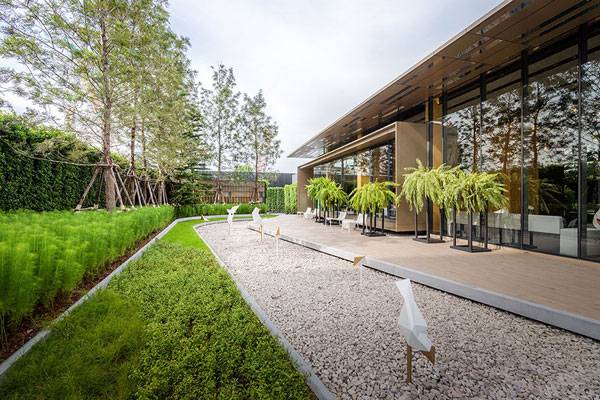
Base Garden Sale Gallery. Photo courtesy of VVdesine.
The Terrain in Contour Fashion
Fresh, lush and green terrains continue to widen as they flow down the slope. This replicates the natural act of the water channel which was present before. The greenness is achieved by incorporating waterside foliage plants and various other native plants.
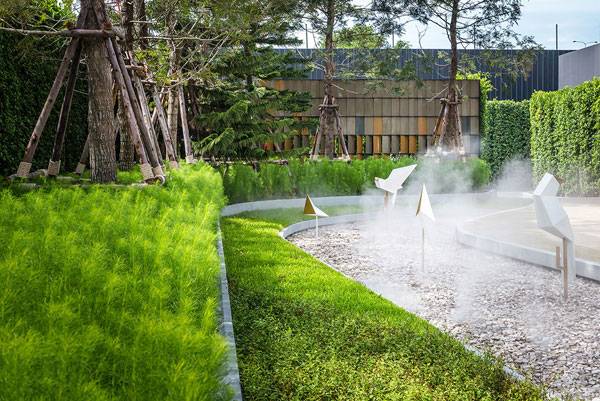
Base Garden Sale Gallery. Photo courtesy of VVdesine.
The Feature Wall with a Twist
Taking inspiration from a fin that rotates when it is hit by the wind, a series of colour-coated fiberglass pieces with chamfered edges are tilted in different angles, creating a partial screen. The solids and voids developed due to the angled fins give us a peek into the greenery behind. Running along the length of the Base Garden Sale Gallery, it acts as a playground for sunlight and its shadows.
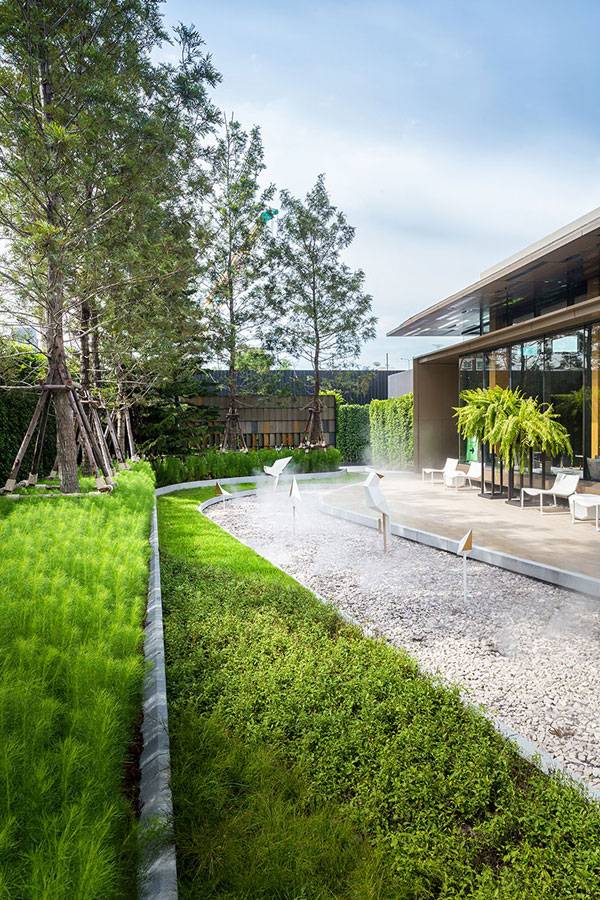
Base Garden Sale Gallery. Photo courtesy of VVdesine.
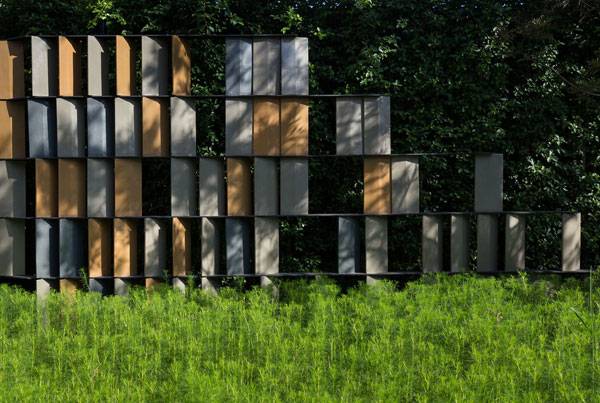
Base Garden Sale Gallery. Photo courtesy of VVdesine.
Full Project Credits For the Base Garden Sale Gallery:
Owner: BTS Sansiri Holding 7 co.,ltd. Landscape Architect: VVdesine Landscape Architect Architect: Tadah Collaboration Sculpturist: Farmgroup Design year: Late 2015 Construction year: Sale Gallery – Q2 2016 Project type: High Rise Condominium Landscape Facility: Groundfloor Recommended Reading:
- Becoming an Urban Planner: A Guide to Careers in Planning and Urban Design by Michael Bayer
- Sustainable Urbanism: Urban Design With Nature by Douglas Farrs
- eBooks by Landscape Architects Network
Article by Meenal Suresh
Parametric Glacier Pavilion | A Magnificent Urban Pavilion for a City
Article By Aybige Tek – A review of Parametric Glacier Pavilion, by Didzis Jaunzems Architecture, in the Dome Cathedral garden, Riga, Latvia. The Parametric Glacier Pavilion was a hypnotic architectural centerpiece inside a garden courtyard at Riga’s Dome Cathedral atrium this past fall. The 24-hour installation was part of a contemporary art forum called White Night. The pavilion was nestled within a square-shaped, traditional landscape.
Parametric Glacier Pavilion
The Cathedral Garden
The atrium floor is divided into four sections of grass and pathways in the shape of a plus sign. The traditional design of the garden is surrounded by a grass pathway that follows the circumference of the building’s edges. Orange annual and perennial flowers, purple matsumoto flowers, and green leaves brings an element of color to the space. There are only a few trees; however, they are tall and old. This space is only a short walk away from Riga’s waterfront.
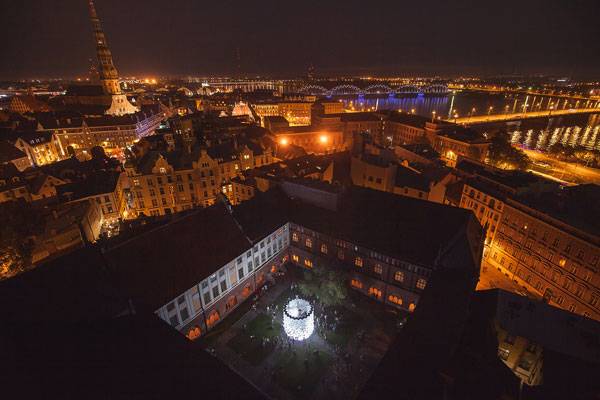
Parametric Glacier Pavilion. Photo credit: Uldis Lapins
The Pavilion as Hypnotic Centerpiece
The pavilion looked like an icy igloo, with the color white and transparency creating a hypnotic feeling. It was easy to play with it through light, color or sound. The structure took on a cylindrical form with load-bearing frames. Each cone was installed individually, with pieces on both sides of the wall. The cones were super thin and transparent. At the top of the cylinder, an X shaped structure held the wall in place. The overall effect was that of an ancient lantern.
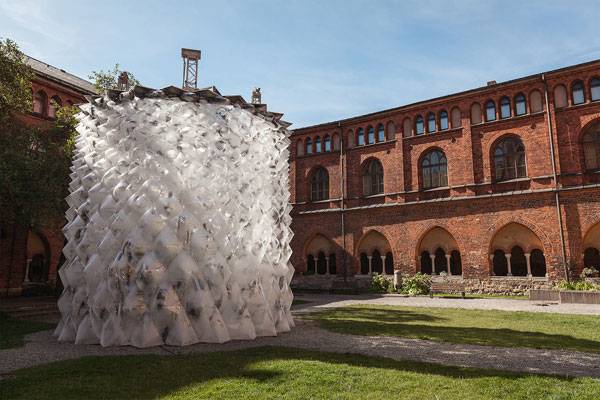
Parametric Glacier Pavilion. Photo credit: Uldis Lapins
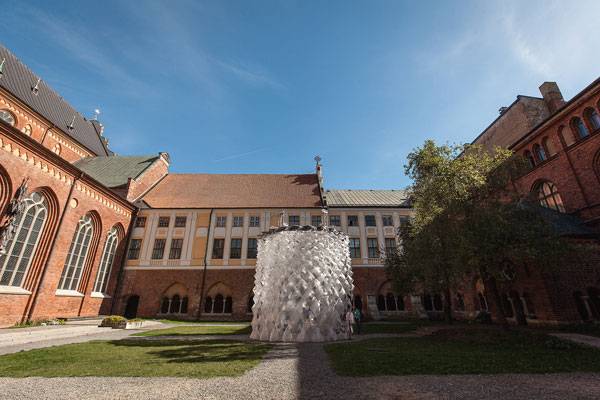
Parametric Glacier Pavilion. Photo credit: Uldis Lapins
Concept and Philosophy
The pavilion functioned as a shelter, enclosure, exhibition area, concert area, and attraction point in the city, with a stunning view at night that served as a light source for the atrium. The geometric ornamental tower delivered fresh breath to the old traditional cathedral building complex and its garden. It produced a statement in its landscape design saying: “Opposite philosophies can live together in harmony.”
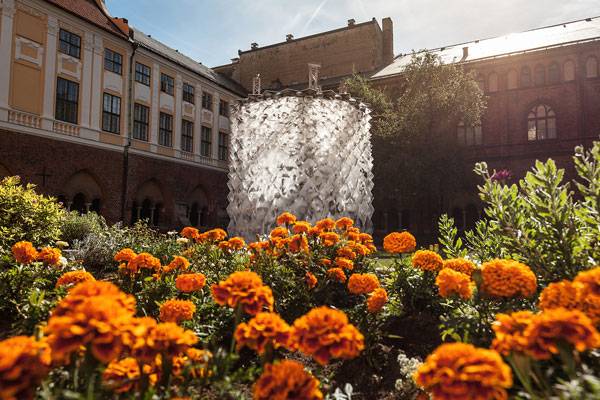
Parametric Glacier Pavilion. Photo credit: Uldis Lapins
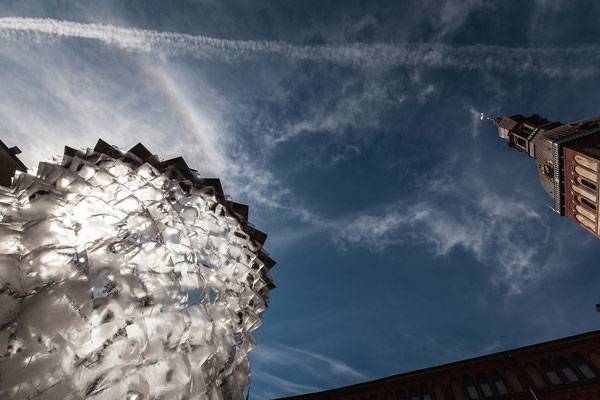
Parametric Glacier Pavilion. Photo credit: Uldis Lapins
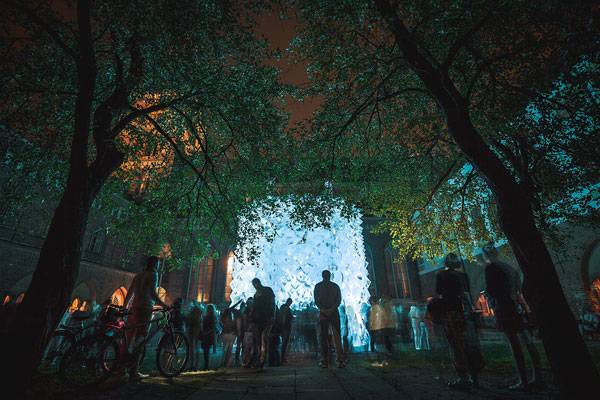
Parametric Glacier Pavilion. Photo credit: Uldis Lapins
What Activities Can a Temporary Pavilion Offer?
Concerts, exhibitions, light games in the winter using transparency and reflection, seminars, and art workshops are some of the activities a temporary pavilion can offer. Community gathering is one of the main priorities of these projects, which designers and architects have started to build lately all around the world. Wallpaper Magazine has this to say about such spaces: “Providing meeting points and shelter, they are socially minded centers for activity, debate, and celebration – challenging people to integrate, interact, and approach their environment in a new way.”
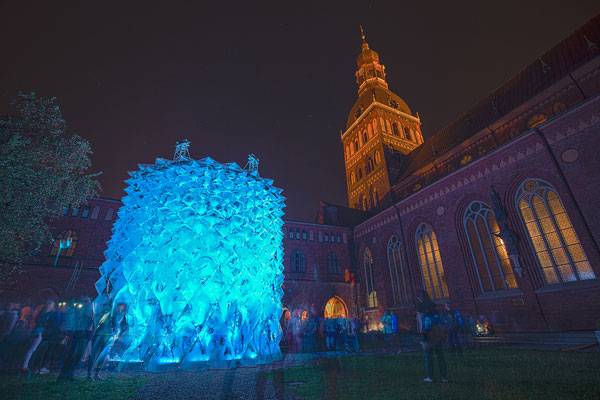
Parametric Glacier Pavilion. Photo credit: Uldis Lapins
A New Trend
There are a lot of public use pavilion projects being produced, and temporary structures are blooming as a new trend in landscape architecture around the globe. Examples include the Mirrored Sight Pavilion in China, the Gulliver on a rooftop in Prague, Urban Clippings (Mirror in the Sky) in China, and Eye_Beacon Pavilion in Amsterdam. How about you? Do you know of any such public pavilions in your city?
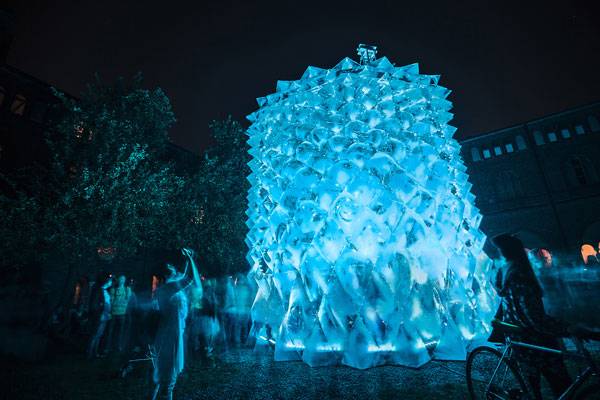
Parametric Glacier Pavilion. Photo credit: Uldis Lapins
Full Project Credits For Parametric Glacier Pavilion:
Project Name: Parametric Glacier Pavilion Location: Dome Cathedral garden, Riga, Latvia Landscape Architect: DJA (Didzis Jaunzems Architecture) Light Installation: BANG! Load-Bearing Structure: RJK Builders: Hansa Film Services, FAD Photos: Uldis Lapins Completion: September 2016 Recommended Reading:
- Becoming an Urban Planner: A Guide to Careers in Planning and Urban Design by Michael Bayer
- Sustainable Urbanism: Urban Design With Nature by Douglas Farrs
- eBooks by Landscape Architects Network
Article by Aybige Tek
How Raised Gardens Can a Make Railway a Social Place
Article by Kamil Rawski – A Review of the Raised Gardens of Sants by COAC, in Barcelona, Spain. In the era of excessive urbanization it is increasingly difficult to find new spaces to make into green areas. At the same time the urban infrastructure absorbs more and more surfaces of the cities. What do you think, is it possible to find a compromise which is able to bring together these two aspects? This question was asked of the residents of Barcelona, and more specifically to those in the district of Sants. As necessity is the mother of invention, they managed to find a solution for the creation of a new park, and at the same time minimize the negative influence of the railways in the surrounding area.
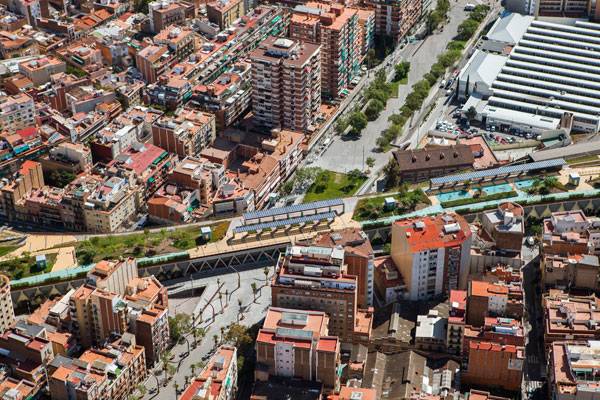
Raised Gardens of Sants in Barcelona. Photo credit: Adrià Goula Sardà
Raised Gardens of Sants
The Raised Gardens of Sants fulfils exactly this function, and can be successfully included into the relatively new trend of creating bigger and bigger urban green areas on flat roofs. But let’s start from the beginning.
The Beginnings
One of the first subway routes, opened in 1926, the L1 red line, together with the train tracks, split the Sants neighbourhood with an 800m-long and 30m-wide wound in urban fabric during the last century. This barrier was also the cause of many urban dysfunctions such as excessive noise, pollution, and the degradation of the surrounding area.
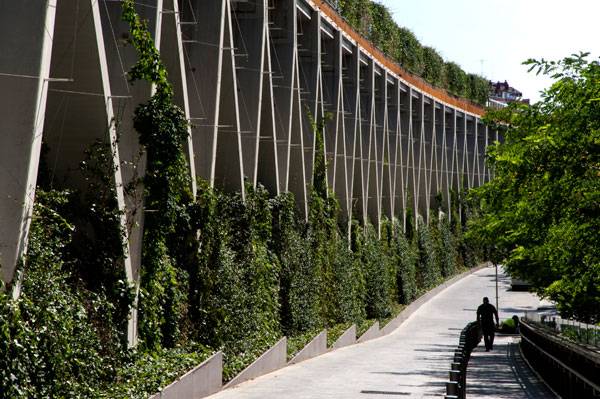
Raised Gardens of Sants in Barcelona. Photo credit: Adrià Goula Sardà
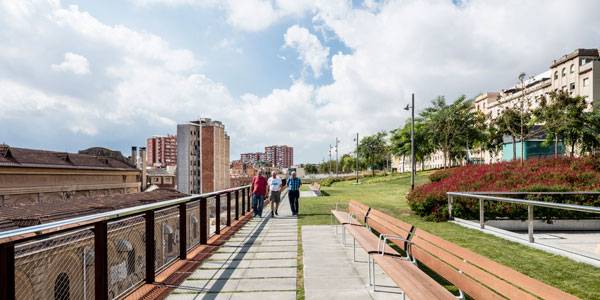
Raised Gardens of Sants in Barcelona. Photo credit: Adrià Goula Sardà
Final Proposal
As a result of these works, they initially wanted to bury the infrastructure but due to economic and technical aspects, this concept was changed. After much deliberation, the decision was made to cover the railways with a construction resembling a transparent box, and the whole idea was “simplified” to create the 800-meter garden on the roof of this structure. The thus-formed linear park could be extended in the future into the neighboring municipalities (Hospitalet, Esplugues and Cornella) to become a 5km-long green corridor.
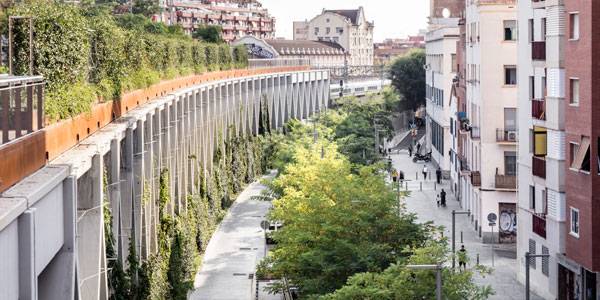
Raised Gardens of Sants in Barcelona. Photo credit: Adrià Goula Sardà
Main Features of Design
The supporting construction of the “box” is made of prefabricated concrete with diagonal beams which are – as the designers said – looking like the Warren beams, that evokes the old railway bridges, allowing the vision of the train passing through the city, minimizing its acoustic impact. But not the whole building is transparent. In places where it is not, three great earth slopes were designed and they support pedestrian ramps, which allow the passage between a large difference in levels from the street to top of the deck. Earth masses also make the longitudinal structure seem to be better-attached to the ground. In addition, climbing plants growing on the walls gives the impression that the vegetation is spreading from the park into the city.
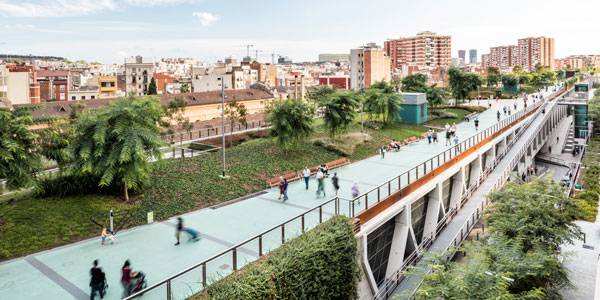
Raised Gardens of Sants in Barcelona. Photo credit: Adrià Goula Sardà
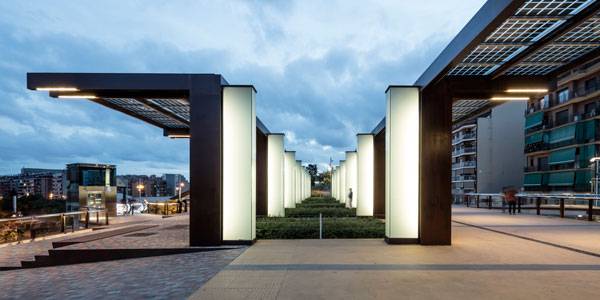
Raised Gardens of Sants in Barcelona. Photo credit: Adrià Goula Sardà
Equipment
Along the main paths there are three places, which were mentioned earlier. They are the main entrances, which also contain five lifts and two adapted ramps, three stairs, and four escalators. It is worth it to note that thanks to these elements this park is more accessible for people with disabilities. In the places of these joints, there are interrupted sequences of plants and instead there were designed big pergolas, which are covered with photovoltaic panels. They are able to generate part of the green roof’s energy demand. The whole is complemented by the numerous places to sit. Urban furniture in the Raised Gardens of Sants was designed by Santa & Cole – a firm with years of experience in what makes the furniture more adapted to meet the needs of users and stylistically matching to the rest of the design.
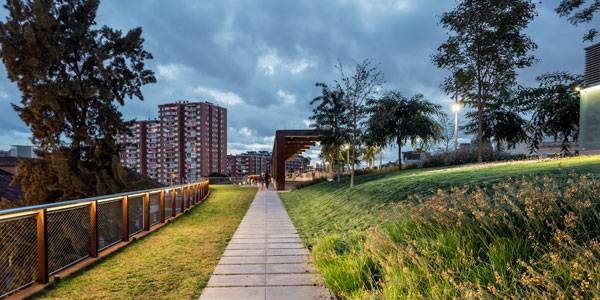
Raised Gardens of Sants in Barcelona. Photo credit: Adrià Goula Sardà
Plant Selection at the Raised Gardens of Sants
The plantings have been selected by a specific colour palette; the shades of white, yellow and red prevail, which may be related to Barcelona’s flag colours. The most-used species of trees are Koeleuterias, Sophoras, Tipuanas and Malus evereste, characterised by yellow and white flowering. In terms of groundcover and shrubs, the greenery has been divided into lawns and areas of flowering plants, with red salvia and wild roses in the sunny part offering a flowering of bright and warm colours. Meanwhile, on the shady part, mostly Hedera helix (English ivy), gaura, vinca and white lantana are growing. These are located on the north side and create a dark green background for the route, together with the nearest white flowers.
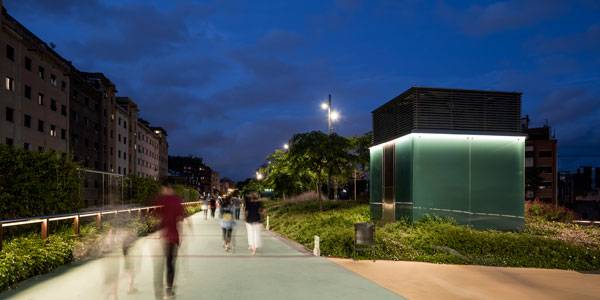
Raised Gardens of Sants in Barcelona. Photo credit: Adrià Goula Sardà
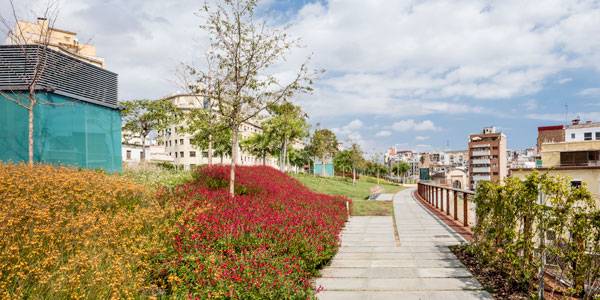
Raised Gardens of Sants in Barcelona. Photo credit: Adrià Goula Sardà
What other places, in your opinion, could be transformed in this way?
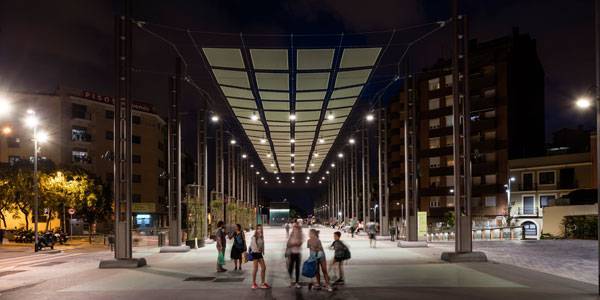
Raised Gardens of Sants in Barcelona. Photo credit: Adrià Goula Sardà
Full Project Credits For the Raised Gardens of Sants:
Project Name: Raised Gardens of Sants in Barcelona Location: Sants, Barcelona Site Area: 48.400 m2 Year of design: 2014 Architects: Sergi Godia, Ana Molino architects Project Team: Sergi Godia, Ana Molino, architects. Esteyco Engineering. Management: BIMSA Barcelona Infraestructures Municipals, SA Construction manager: Sergi Godia, Ana Molino, Arquitectos. GPO Engineering. Urban construction companies: COMSA , OHL Year of completion: 2016 Client: BIMSA (a Barcelona City Council agency), ADIF (the Ministry of Development agency) and GISA (the Government of Catalonia agency) Photo credits: Adrià Goula Sardà Recommended Reading:
- Becoming an Urban Planner: A Guide to Careers in Planning and Urban Design by Michael Bayer
- Sustainable Urbanism: Urban Design With Nature by Douglas Farrs
- eBooks by Landscape Architects Network
Article by Aybige Tek
Permeable Pavement | Why We Need Permeable Pavement More Than Ever
Article by Frank Bourque – We look at the idea of permeable pavement with industry expert Robert Bowers and investigate why we need it more than ever in the world. Could the pavement industry be on its way to a revolution? We interviewed Robert Bowers, P. Eng., LEED Green Associate and Director of Engineering at the Interlocking Concrete Pavement Institute, who holds the opinion that there is little choice but for this to happen if we want to continue to have livable and sustainable communities in the not-so-distant future. Three fundamental reasons necessitate using permeable pavements:
- Excess stormwater runoff due to an increase in extreme storms
- The environmental disaster this often causes
- The increasing cost of managing stormwater
Permeable Pavement
Stormwater Management is a Priority for Environmental Sustainability
Bowers says storm drainage systems currently existing in cities across the world are antiquated. They were built by a generation of designers that didn’t foresee the issue of climate change that would change rainfall patterns in the late 20th and early 21st centuries. In addition, there has been an increase in runoff-generating surfaces, i.e. roofs and impermeable pavements, due to increased urban development. Today, he says, pavements need to be optimized to address this serious environmental risk that communities across the world are facing. Historically, cities have managed stormwater drainage by collecting and redirecting it toward a central location, then ultimately to nearby rivers, streams, and creeks. That worked OK then, Bowers says, but the existing infrastructure cannot handle today’s “100-year storms that arrive back-to-back”.
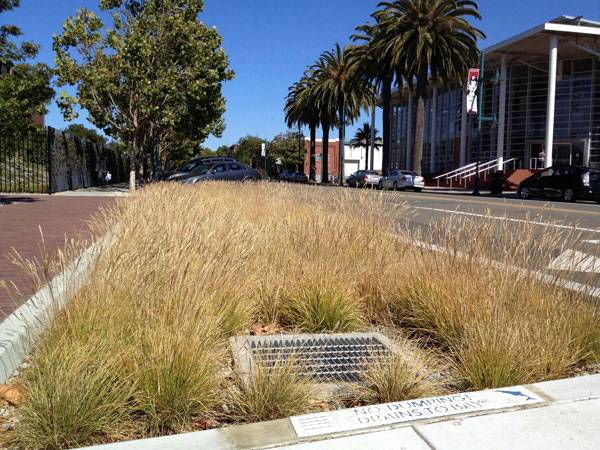
This bioretention area is in Emeryville, California at the intersection of Park and Hollis streets. Image credit: By Psa1966 – Own work, CC BY-SA 4.0
Disconnect, Distribute, Decentralize
What we need to relieve old storm drainage systems, according to Bowers, is a way to deal with stormwater in the place where it falls. The concept, he says, can be captured in the slogan “disconnect, distribute, decentralize.” The idea is to disconnect runoff from sites entering the central storm drainage system, distribute and infiltrate the drainage at the site’s location, and thereby decentralize the system. That’s exactly what permeable pavement is designed to do. “Stormwater drainage is the “number one nonpoint source generator of pollution” What makes this shift in the paving business so vital to the future of community planning? In short, the environmental disasters that come along with that excess of stormwater. Stormwater drainage is the “number one nonpoint source generator of pollution,” Bowers says. That’s because the excess water is bringing chemicals, raw sewage, high-temperature water, and other pollutants into our streams, creeks, and rivers. That, of course, is detrimental to the entire drainage ecosystem. When rivers are too warm and full of toxins, fish, frogs, and other wildlife often perish. Instead of evaporating into the atmosphere or going back into the ground, the water is collecting pollutants, infiltrating into drinking water sources, or collecting as still water bodies.
Permeable Pavement is Changing Urban Hydrology to Create a More Natural Water Cycle
With permeable pavement, the stormwater drainage system mimics the actual water cycle by absorbing and filtering stormwater and gradually distributing it back into the air or into the ground. That keeps the system in line with the Earth’s natural rhythm. Excess stormwater drainage is such a big issue that more than 1,400 American cities, as well as several cities in Canada, are now charging property owners a utility fee for stormwater drainage. That’s never been a requirement in the past. It has even become illegal in many cities for homeowners to direct their downspouts to a storm drain. “…cities are saying they don’t have the resources to pay for maintenance or expansion of existing storm drainage systems that are choked and overflowing with stormwater” In the past, cities covered the costs of managing storm drainage delivered from private property. It wasn’t a big deal, and the costs could be absorbed into existing city budgets. Today, however, cities are saying they don’t have the resources to pay for maintenance or expansion of existing storm drainage systems that are choked and overflowing with stormwater. With stormwater utilities, some cities are transferring management costs to private property owners, since they are the ones generating the runoff. Some cities provide a reduction in stormwater utility fees if private property owners use permeable pavement or other means to detain and infiltrate stormwater on their property. “A recent research project showed seven milimeters of every rainfall event could be absorbed on a property. This reduced the total annual volume of stormwater generated by almost 50 percent”. So how reasonable is it for contractors to shift toward constructing permeable paving solutions? What are the details on effectiveness, costs, and durability? In terms of doing the job to reduce stormwater drainage, there’s no question permeable pavement designs are effective. Bowers explains: “A recent research project showed seven milimeters of every rainfall event could be absorbed on a property. This reduced the total annual volume of stormwater generated by almost 50 percent.” The seven milimeters may not sound like a lot of rainfall to absorb, but the 50 percent figure packs a big punch. If cities can reduce their total stormwater drainage production by nearly half, the surplus capacity in our existing storm drainage system is enormous.
Costs and Durability Depend on Proper Installation and Maintenance
Bowers says that in terms of cost and durability, comparisons to conventional paving are like comparing apples to oranges. The first cost when using permeable pavements is the extra time spent analyzing sites before starting construction. While all paved sites require an engineer to examine the strength of the soil and its capacity to support traffic, permeable pavement design also requires determining how much stormwater runoff is produced in a given area, how much will infiltrate into the ground, and how much needs to drain from the site. Additional costs come from the extra materials required to install permeable pavement. Because it’s designed to temporarily detain water, in many cases the base supporting it has to be thicker than standard pavement. “…permeable pavement is not intended to replace all standard pavement” While Bowers says maintenance costs of the pavement shouldn’t be more than maintenance costs of traditional pavement, he adds a caveat that a city must already have a maintenance system in place for that to be the case. While permeable pavement can require repairs just like standard pavement, such as cleaning leaves, fixing the surface, etc., maintenance is critical to help ensure that it infiltrates rainstorms while safely supporting traffic and pedestrians. Finally, permeable pavement is not intended to replace all standard pavement. It should be used in low-traffic and low-speed areas (posted for 50km per hour or less), due to the vacuum effect created as tires pass and possibly remove the vital jointing material out of the pavement. The pavement essentially acts as a filter, so in order to infiltrate stormwater, debris has to be kept from the surface or cleaned should it accumulate. That can include “changing the filter,” or permeable jointing stone in the pavement surface. Without well-functioning, routine maintenance, this could be costly. “…permeable pavement is our best solution to addressing one of the biggest causes of water pollution and local flooding.”
Permeable Pavement is the Solution
But the downsides to implementing permeable pavement are small in light of its benefits to the environment and cost savings for cities by managing excess runoff. With environmental sustainability as a vital issue to tackle in the 21st century, permeable pavement is our best solution to addressing one of the biggest causes of water pollution and local flooding. As Bowers stresses, we probably don’t have much of a choice. Do you see yourself using or implementing this type of pavement in your own city or property? Let us know in the comments section below.
Recommended Reading:
- Becoming an Urban Planner: A Guide to Careers in Planning and Urban Design by Michael Bayer
- Sustainable Urbanism: Urban Design With Nature by Douglas Farrs
- eBooks by Landscape Architects Network
Article by Frank Bourque Featured Image: By JJ Harrison (jjharrison89@facebook.com) – Own work, CC BY-SA 3.0
Öresjö Recreational Area | One of the Best Geometric Beach Areas in the World
Article by Aybige Tek – Öresjö recreational area by MARELD landscape architects, in Trollhättan, Sweden. When designing the Öresjö recreational area, the main concept for the landscape architects and people involved in the design phase was to create a beach and bathing areas in public space for everyone. Public use was their main goal where the geometry is circular; half-moon shaped, in fact, and also has linear and also curved beach pathways around it. Let’s see how they achieved their goal of creating a beach for everyone now:
Öresjö Recreational Area
The park is located in Trollhättan, Sweden, in Öresjö Recreational Park. This small village has Trollhättan Canal for natural walks, the Saab Car Museum, and the Innovatum Science Center as its top landmark places to visit. Öresjö Park brings in a fresh landscape point for even tourists to go visit and enjoy.

Öresjö Recreational Area. Photo credit: Linda Sandin

Öresjö Recreational Area. Photo credit: Linda Sandin

Öresjö Recreational Area. Photo credit: Linda Sandin
Which plants are used at the resort?
Oak trees and grass are the main features of nature here. The sand, grass, and wood surfaces are distinguished due to the design. Pines and spruce trees are planted into its woods. These are also the existing trees at the site. Mareld landscape architects have not planted any new trees or plants. According to the landscape architects’ information, the new landscape design was planned around all the available existing landscape elements.

Öresjö Recreational Area. Photo credit: Linda Sandin

Öresjö Recreational Area. Photo credit: Linda Sandin

Öresjö Recreational Area. Photo credit: Linda Sandin

Öresjö Recreational Area. Photo credit: Linda Sandin

Öresjö Recreational Area. Photo credit: Linda Sandin
What activities can be done at the recreation center?
Outdoor activities are plenty in this area. Bathing in the water, playing volleyball at the beach, walking in the park, walking your dogs, reading your books, running, cardio exercising, doing canoe trips, and eating ice cream and hot dogs are some of the activities available. There are also slides and swings for kids in play areas. Picnic and barbeque areas are also great options for gathering with people.

Öresjö Recreational Area. Photo credit: Linda Sandin

Öresjö Recreational Area. Photo credit: Linda Sandin
What is the overall experience?
Quietness and the sounds of nature have become very rare in our modern day life. Öresjö Recreational Area is that quiet area which is essential for our wellbeing and health. Even a person who visits this site can go home resfreshed and renewed without even doing any sports. Think of working out in such a space, to reap even more benefits from nature and landscape architecture.

Öresjö Recreational Area. Photo credit: Linda Sandin

Öresjö Recreational Area. Photo credit: Linda Sandin
Full Project Credits For Öresjö Recreational Area:
Project name: Öresjö Recreational Area Landscape Architects: MARELD landskapsarkitekter Project location: Trollhättan, Sweden Client: City of Trollhättan Date of Completion: 2016 Photographs: Linda Sandin Recommended Reading:
- Becoming an Urban Planner: A Guide to Careers in Planning and Urban Design by Michael Bayer
- Sustainable Urbanism: Urban Design With Nature by Douglas Farrs
- eBooks by Landscape Architects Network
Article by Aybige Tek
3 Lighting Innovations to Look out for Over the Next 5 Years
We take a moment to look at 3 lighting innovations to look out for over the next 5 years and see just how bright our future really looks. There have been several lighting innovations that is set to disrupt the electrical industry. The widespread commercialisation of commercial LED high-bays energy supplies and reducing carbon emissions to advancements in lumens output that will improve the aesthetics in building and interior. ABA 100 2016 winner for Innovation LEDified share some of their most fascinating LED light innovations that is expected to shape the electrical industry over the next five years.
Lighting Innovations
EVA LED Light
There are many LED lights that customers can choose from and for the residential consumer, the choice of beam angles and lumen output can be overwhelming. Rather than make things more difficult for the non-savvy LED consumer, LEDified designed an LED light solution that would combine its range of lights into one. Think of it as a ‘one size fits all’ LED lighting solution. The EVA LED light boasts an impressive 85 lumens per Watt, but it uses less energy than a standard LED downlight. The bulb lasts for up to 50,000 hours, fits into any standard cut-out, is dimmer compatible and uses a remote control which can change the bulb’s brightness and colour at any time. You can see the specifications of the EVA light in the video below:
CoeLux
One of the most impressive LED technology innovations is the CoeLux LED light panel which creates artificial sunlight by creating an illusion of depth that makes the light appear far above the panel. The biggest threat to this light being scaled commercially in the LED market is the price. One panel will cost at least $61,000 and the installation cost starts from $7,600. However, if the price of the panels can fall significantly in the same way residential LED lights have over the past 20 years, then the product could revolutionise the lighting market as well as the health, wellbeing and productivity in organisations and in the home. To get to that point, it is likely that the panels will need to be in the three or four figure range. You can see a demonstration of CoeLux in the video below:
Even if CoeLux’s prices don’t come down low enough to appeal to a widespread commercial market, architects, building managers and health practitioners will still show interest and should be among the early adopters of the technology.
LEDIT-B100 Dimmer
One of the common problems in the lighting and electrical industry has been around the adaptability of light dimmers. Many people and electricians mistakenly assume that they can fit any dimmer to illuminate their lights. However, most people tend to experience flickering lights or some of their luminaires failing to illuminate. Hamilton Litestat launched a 2-way dimmer that caters for both “Trailing-edge” and “Leading-edge” controls to deliver a smooth operation and maximum performance. Gavin Williams, Hamilton’s Marketing Manager said: “We developed the LEDstat in response to the common issue of compatibility between branded LED lamps and conventional dimmers. The LEDIT-B100™ is the next stage in development, allowing the user to switch the same LEDs from 2 or more switch locations.” You can see the demonstration of their product in the video below:
These 3 lighting innovations are just some of the ones that standout as potential game-changers in the electrical industry over the next 5 years. All of these technologies are still fairly new to the market and it will be interesting if a demand for a “Hi-tech makeover” will spur consumers to purchase these lighting innovations. Recommended Reading:
- Becoming an Urban Planner: A Guide to Careers in Planning and Urban Design by Michael Bayer
- Sustainable Urbanism: Urban Design With Nature by Douglas Farrs
- eBooks by Landscape Architects Network
Article by Caitlyn Bell
Angelopolis Corporate Terrace | A Balancing Act of Style and Function
Article by Niriti Porwal – A review of Angelopolis Corporate Terrace by DLC Architects (María Guadalupe Domínguez Landa, Rafael López Corona) in Lomas de Angelópolis, Puebla, México. Good commercial landscape planning is a matter of striking the right balance of form and function. In order to make the landscape speak for itself, it is important to think about how you want the user to interact with your design and gain a valued experience.
Angelopolis Corporate Terrace
The design for Angelopolis Corporate Terrace is one such example that has set a benchmark for commercial landscape planning projects. The design approach seeks to seamlessly gratify the client’s needs by being a technically, functionally, and aesthetically rich space. Located in an urban area near the city of Puebla, Mexico, the project came with a strong design brief. Functionally speaking, the space needed to be of a dual nature: It should be flexible enough that it creates a friendly environment in which people can relax and at the same time become an extension of the workplace that allows interactions between coworkers.
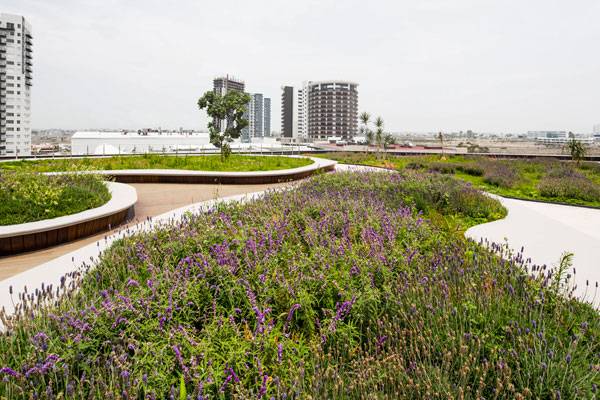
Angelopolis Corporate Terrace. Photo credit: Frank Lynen
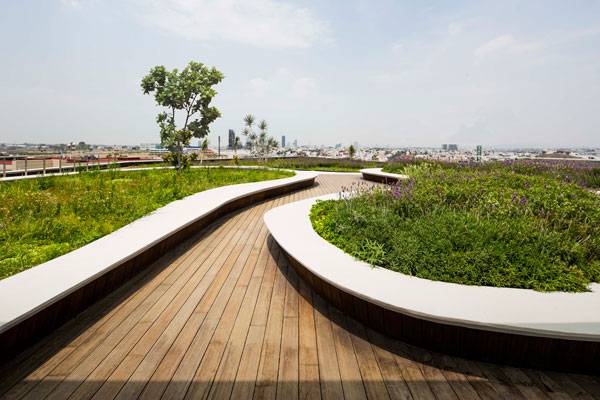
Angelopolis Corporate Terrace. Photo credit: Frank Lynen
Angelopolis Corporate Terrace Landscape Design
DLC Architects came up with a refreshing venue for this office extension space. The design incorporates casually yet intentionally placed “green islands” to address the site’s geometry, context, use, and as a response to the design brief. Much of the design originated from a strong analysis that linked the organic forms of landscape to the built mass in a subtle manner. To bring out the experience, each island is flanked by a lush, green mound created with soil to generate undulating spaces within the islands.
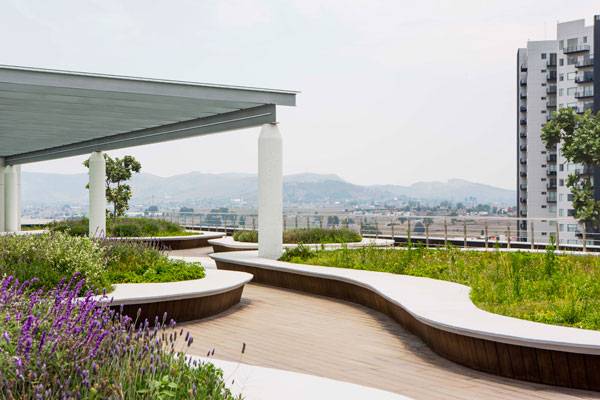
Angelopolis Corporate Terrace. Photo credit: Frank Lynen
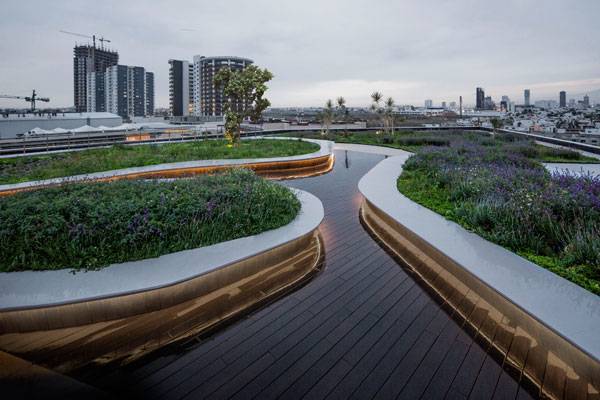
Angelopolis Corporate Terrace. Photo credit: Frank Lynen
A “Functional-Technical-Aesthetic” Approach to Design
In order for the project to stand by the brief and become a comprehensive design solution, the following interventions were incorporated into the design building process.
- Functionally, each island’s circumference forms a continuous edge of a bench to give a casual yet inspiring environment that encourages interactions. The strategic placement of the islands allows the space within to expand, contract, or rotate in an exciting manner. The tortuous and meandering spaces created within the islands serve two prime environments: First, one that is broad and vast, which allows a flexible placement of furniture, allowing usage of space in a diverse manner; the second, which on the contrary sits between the sharp lines of islands, is more closed and isolated, allowing users to have informal chats or meetings in a more intimate setting.
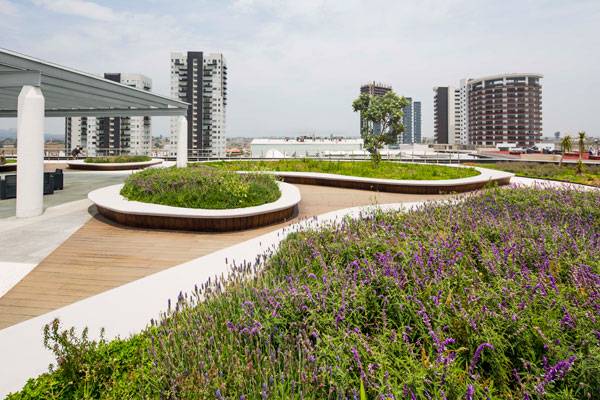
Angelopolis Corporate Terrace. Photo credit: Frank Lynen
- Technically speaking, the green mound at the center of every island is generated in order to increase the soil depth, thereby allowing bigger plants and trees to grow. The undulating slope, overlapped with a creative planting scheme, produces a green fencing that breaks the visual connectivity. The structure for all green spaces is cast in situ using white concrete with a smooth finish. Among one of the several minimal interventions is the use of 100 percent Composite Wood mixed with permeable concrete and manmade pavers to define spaces used for different purposes. The above strategy allows for increased permeability and absorption of rain water run-off.
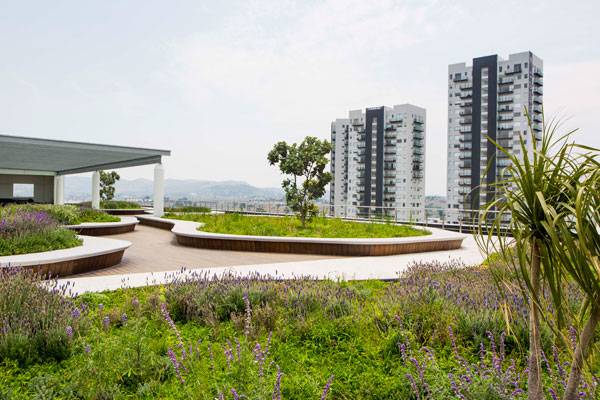
Angelopolis Corporate Terrace. Photo credit: Frank Lynen
- Aesthetically, this landscape architecture looks to have the largest amount of green areas possible. The recognizable sweeping island carved out of the existing geometry creates a sense of respect for the plot of the original “pre‐ build” state. The planting palette chosen is very responsive to current context and weather conditions.To bring out the texture, a mixture of spiky and mono-colored spreading shrubs was combined with centrally placed thematic trees for every island. Out of 650 square meters of green area, 90 percent of the planting is preferred to be native. The remaining ones are curated sensitively to adapt to the existing environment.
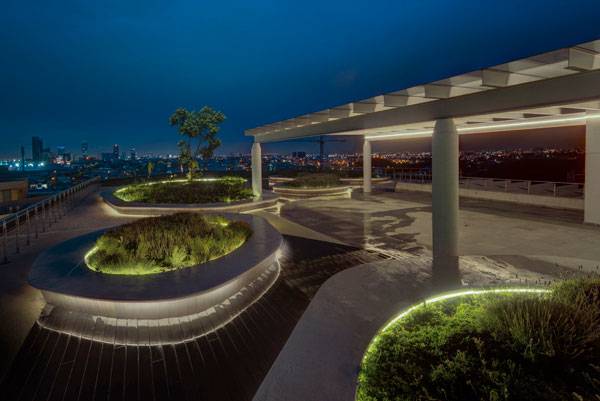
Angelopolis Corporate Terrace. Photo credit: Frank Lynen
A Cognizant Attempt at a Complex Setting
Whenever the word “commercial” is used, there is an assumption made about its landscape design. The designing of such spaces is rather complex; it calls for much more than just having an aesthetic appeal. It requires a solution that creates an outdoor identity unique to the brand and the building, is sensitive to the needs of the user, is environmentally responsive, and is aesthetically appealing.
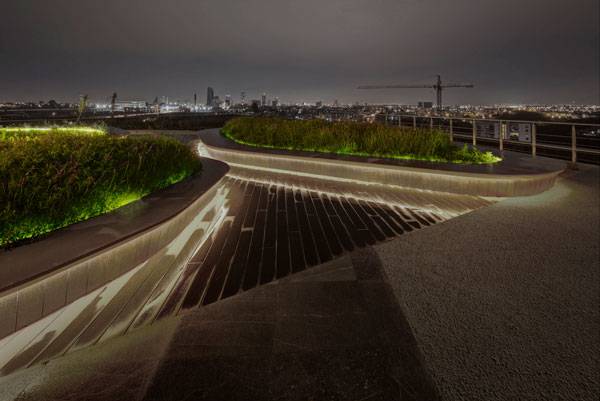
Angelopolis Corporate Terrace. Photo credit: Frank Lynen
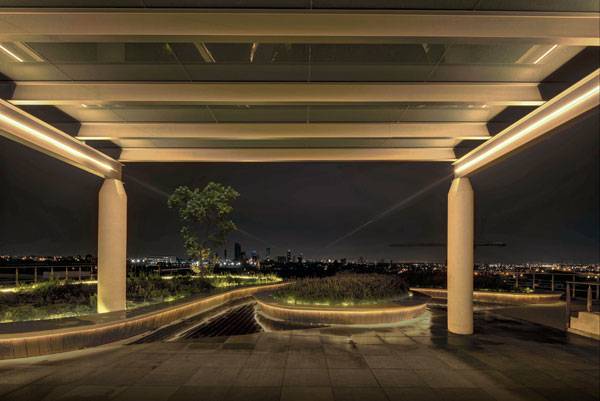
Angelopolis Corporate Terrace. Photo credit: Frank Lynen
Full Project Credits For Angelopolis Corporate Terrace:
Project: Angelopolis Corporate Terrace Client: Metropolis Design: DLC Architects (María Guadalupe Domínguez Landa, Rafael López Corona) Collaborators: Mónica Muñóz González, Adriana Herrada León Period: 2014-2015 Construction: Metropolis Lighting: DLC Architects Photos: Frank Lynen Location: Lomas de Angelópolis, Puebla, México Recommended Reading:
- Becoming an Urban Planner: A Guide to Careers in Planning and Urban Design by Michael Bayer
- Sustainable Urbanism: Urban Design With Nature by Douglas Farrs
- eBooks by Landscape Architects Network
Article by Niriti Porwal
Streetscape | 5 of the Best Projects Today for Design Inspiration
Article by Kurt Longland – We take a look at 5 awesome projects for streetscape design inspiration, covering some of the world’s most unique and interesting landscape architecture projects. So it’s the time of year when one project has been completed and another is under way, and as such you learn that your new task is to design a streetscape … whatever that means. Once you realize that it is as simple as the name implies, it suddenly dawns on you why this area of design has its own name. But how can one design a street? Whether starting from a green field or from an existing main road, how can we design an inspiring, interesting, and intelligent intervention into these challenging areas? While you might already have an answer — and we would like to hear about it in the comments below — here are five projects that we have found that show what is possible in one of the most restrictive and complicated spaces a designer can work with.
Streetscape Design Inspiration
1. Shade Without Trees
You have a walkway. It is narrow and surrounded on both sides by two- to three-story buildings. The area gets a lot of pedestrian movement and is sealed in stone. But there is no shade — so that is your task: adding shade to the street. Now, while we might think trees and awnings could be our solution, take a look at the video from the work completed in Portugal. They have used umbrellas — and the results are inspiring, unique, and simple, all at the same time. WATCH >>> Umbrella canopy in the Streets of Agueda Portugal
2. Rewriting the Walls Our first project dealt with the void above the street. But what about the walls? The walls could be storefronts or blank facades. There are many ways we can tackle the design of a wall. Here is one from the alleyway along Perikleous Street in Athens, Greece. Instead of trying to cover up the wall, the design firm Atenistas, with the help of the community, was able to rewrite the alleyway by changing the wall. They used a simple plant pallette and made the air conditioning units an actual part of the design. They have been able to create a pleasant streetscape out of what was once a neglected alleyway.
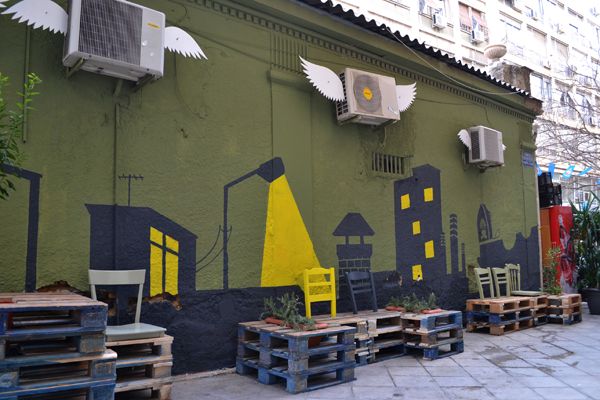
Perikleous street; image courtesy of Atenistas

Zighizhaghi by OFL Architecture. Photo credit: Guarneri
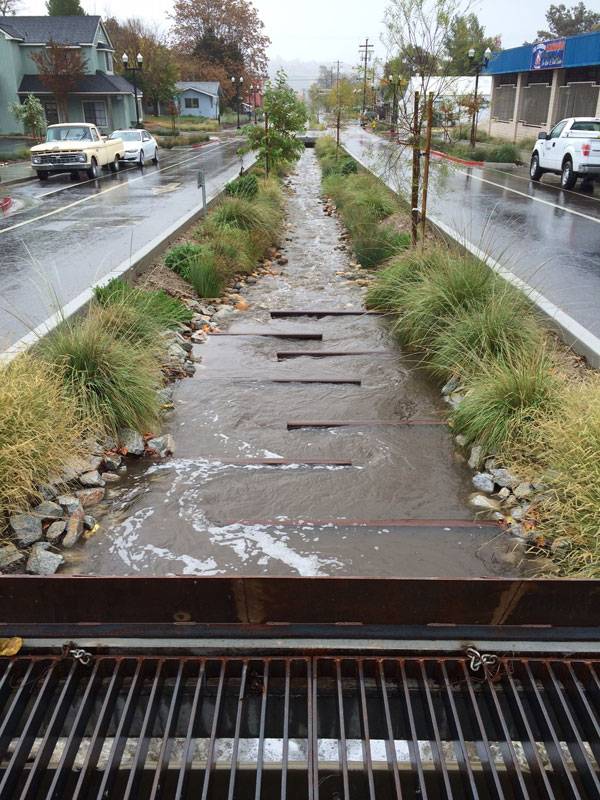
21st Street by SvR Design Company
5. Patience and Reward
Patience and reward to a grand reveal is an interesting and difficult element to introduce into a landscape. In a world of instant gratification, it is still important to understand that some elements require time. In some landscapes, it takes one or two visits to uncover most of the secrets of the design. Rain works by Waka Waka Studios, as seen in the short clip below, helps us to understand the importance of patience. The designers have created murals and imagery that can only be revealed when splashed with water. This new form of revealing the landscape with a hidden design is inspiring. It has the potential of turning any surface that is exposed to the weather into an artistic canvas. WATCH >>> Rainworks – Rain-Activated Art
Back to the Line Work
While there are other streetscape projects out there to explore and even more designs still in the making, it is time to get back to your own street project. While sketching the area or trying to understand the true boundaries of the site, remember to ask yourself this: What element can you play with? Time, rain, floors, walls, shade? Because even if you only have one of these elements, the possibilities to create an inspiring project are endless. Good luck and may your contours never falter.
Recommended Reading:
- Becoming an Urban Planner: A Guide to Careers in Planning and Urban Design by Michael Bayer
- Sustainable Urbanism: Urban Design With Nature by Douglas Farrs
- eBooks by Landscape Architects Network
Article by Kurt Longland Featured image: By Turismoenportugal – Own work, CC BY-SA 3.0.
Making the Exterior of Your Home Eco-Friendly
We take a look at the exterior of your home, and how to make it eco-friendly in an otherwise non-ecofriendly world. Our communities have never placed more emphasis on green efforts, and for good reason. With greenhouse gas emissions and constant waste harming our ecosystem, it’s our duty to find ways to make our homes and lives more eco-friendly. While many green efforts focus on the interior of a home, exterior upgrades can make a huge difference in utility bills and home value. Whether you choose to pursue long-term upgrades like cool roofing or make gardening changes that can keep your yard looking its best, these strategies will have you well on your way to an eco-friendly exterior.
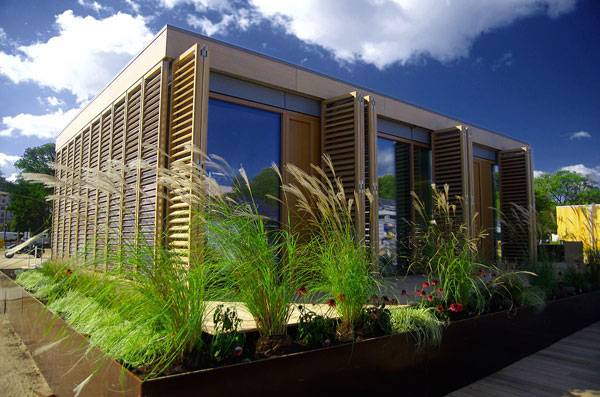
By Jeff Kubina from the milky way galaxy – Solar Decathlon 2007, CC BY-SA 2.0
Make Your Home Eco-Friendly
Motion-Sensing Lights
It’s common to have lights in your outdoor living spaces, but using motion detectors can save electricity. Your lighting will only illuminate when a person or animal walks by. From floodlights to small lights to light up your pathway, you’ll never have to worry about turning off the outdoor lights again. MrBeams.com offers over 50 types of motion detector lights to choose from, and you can find bright lights for the interior and exterior of your home.
Consider Composting
Take your recycling efforts a step further by learning to compost. Simply buy a bin and dispose of your organic waste. From vegetable and fruits scraps to garden clippings, making the effort to compost can benefit your yard and garden and cut down on garbage waste. Compost can serve as a wonderful addition to your soil, putting nutrients back in the ground and improving your plants and homegrown produce. Composting can divert almost 30 percent of household waste away from the garbage can and back into the soil.
Purchase Eco-Friendly Outdoor Furniture
If you’re looking to invest in outdoor furniture, buy from an eco-friendly company that creates beautiful pieces from recycled materials. Browse through the offerings from bambeco.com. Their sustainable home goods include beautiful pieces that will match with any design motif, and you can rest assured that every item you buy from this awesome company was crafted with the utmost care, and designed to reduce pollution and consumption while protecting natural resources. If you’re looking for something a little more budget-friendly, consider purchasing your furniture secondhand from Craigslist or a garage sale. With a fresh coat of paint and some TLC, you can transform an old piece into something beautiful for your yard—this takes recycling to an entirely new level.
Exterior Wall Coating
Most walls are made of porous materials, which can allow the elements to wreak havoc on your home. Exterior wall coatings are designed to serve as flexible, breathable surfaces that can withstand the contraction and expansion of a building. While walls can be very absorbent and collect dampness from the elements, exterior wall coating can help keep your home insulated and protected from excess wetness.
Cool Roofing
Consider cool roofing. This type of roofing is designed to reflect solar rays to prevent the absorption of heat within your home. This is especially useful for homeowners in hot, humid climates. This one change can have a significant impact on the overall temperature of your home, making your space more comfortable and energy efficient. During the summer, it’s easy to see your energy bills skyrocket because you have to utilize so much energy to keep your house cool. A cool roof can minimize the need for air conditioning. While redoing a roof can be costly, with programs that provide PACE financing, homeowners can install upgrades immediately that will pay dividends in years to come.
Avoid VOC Paints
When painting your exterior walls (and interior walls for that matter), be sure to use products labeled as VOC-free. VOCs, or volatile organic compounds, are found in a variety of mainstream paint brands. These chemicals are released into the air in the form of low level toxic emissions and can cause some pretty terrible health issues. With short-term exposure, you may experience headaches and dizziness, but long-term exposure may prove to heighten the risk of serious diseases. Keep your family and friends safe with paint brands that are labeled as low VOC or VOC-free. Start helping the environment by starting in your own yard and home. With these tips, you can help ensure both the inside and exterior of your home are eco-friendly and make a difference in the world. Recommended Reading:
- Becoming an Urban Planner: A Guide to Careers in Planning and Urban Design by Michael Bayer
- Sustainable Urbanism: Urban Design With Nature by Douglas Farrs
- eBooks by Landscape Architects Network
Article by Bilal Sajjad Feature Image: © Copyright P L Chadwick and licensed for reuse under this Creative Commons Licence





