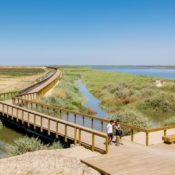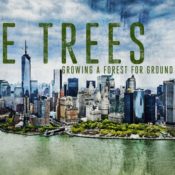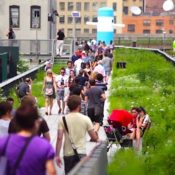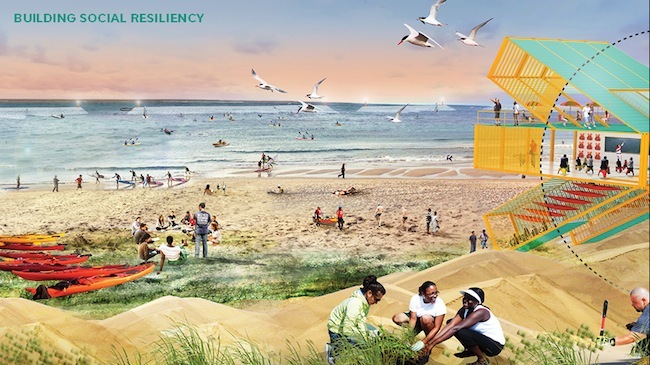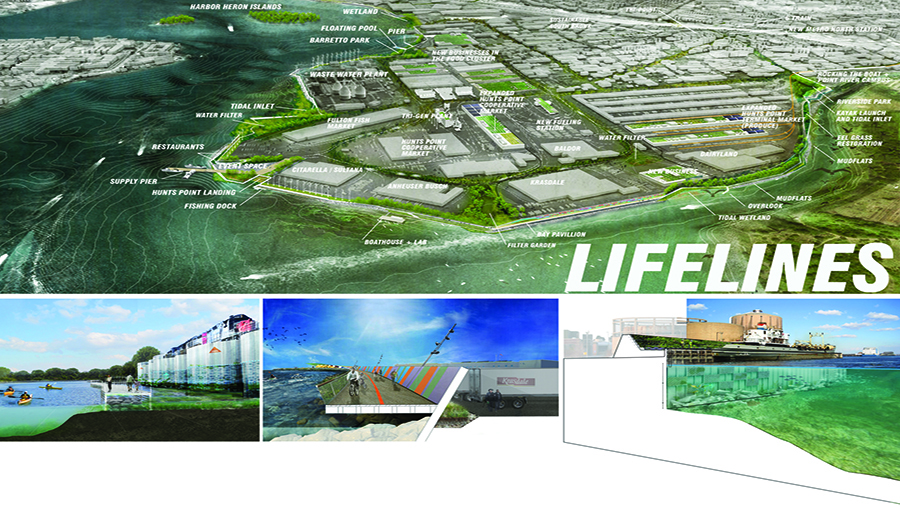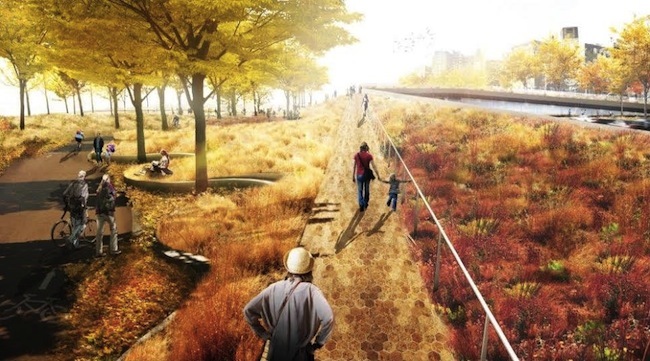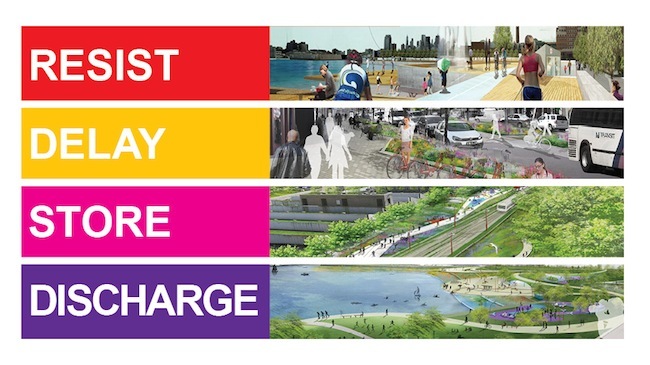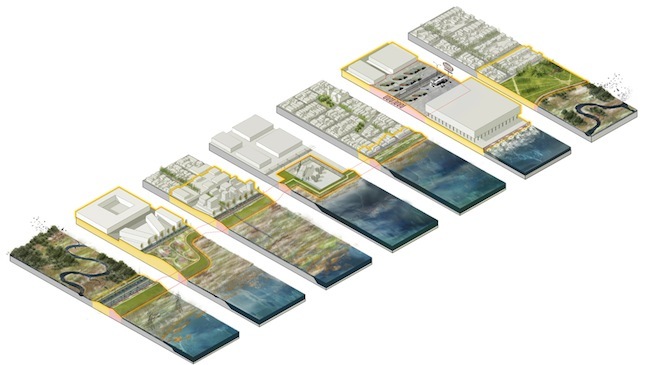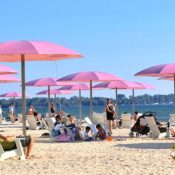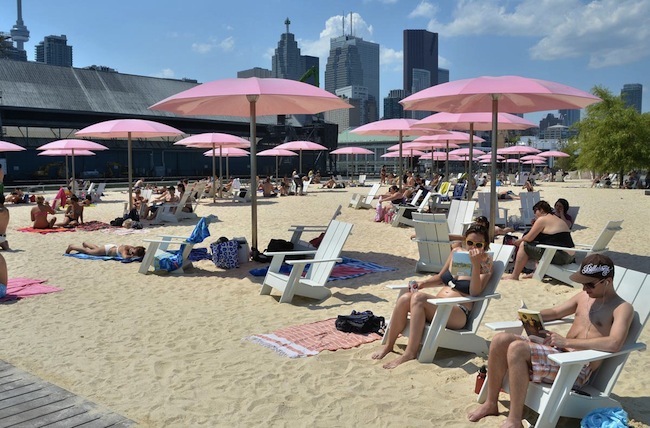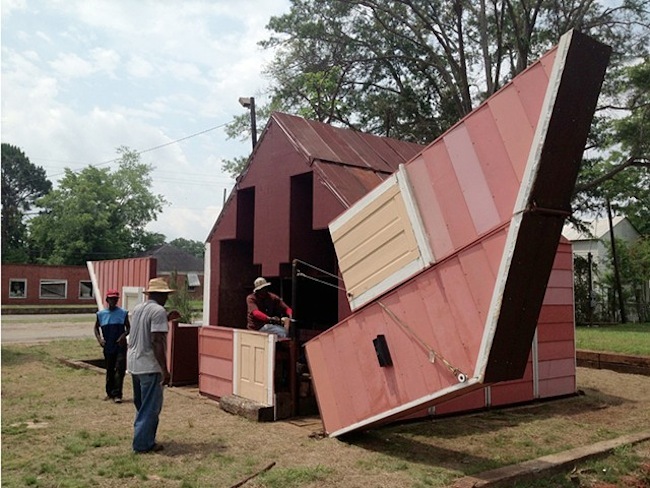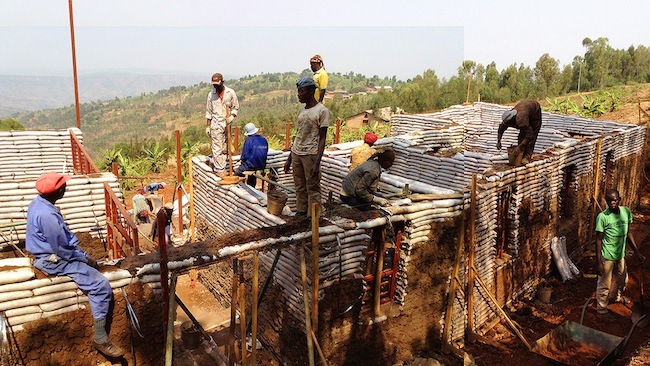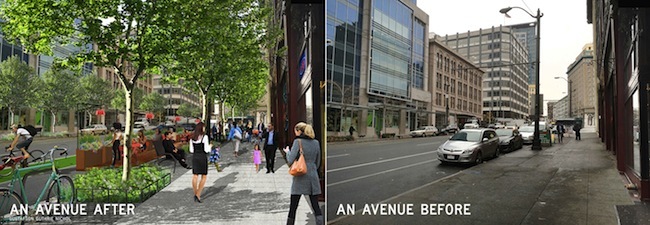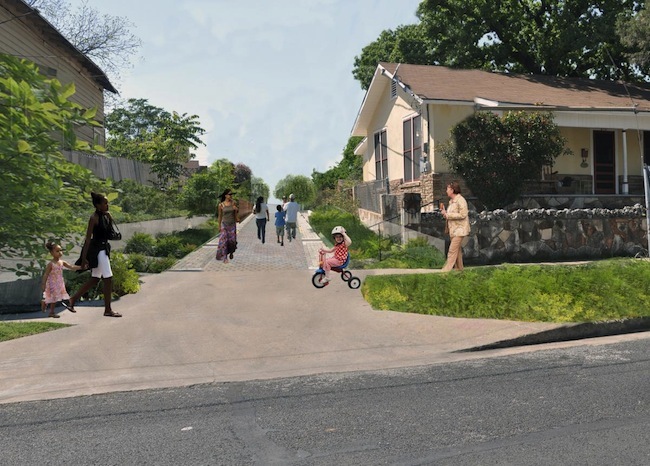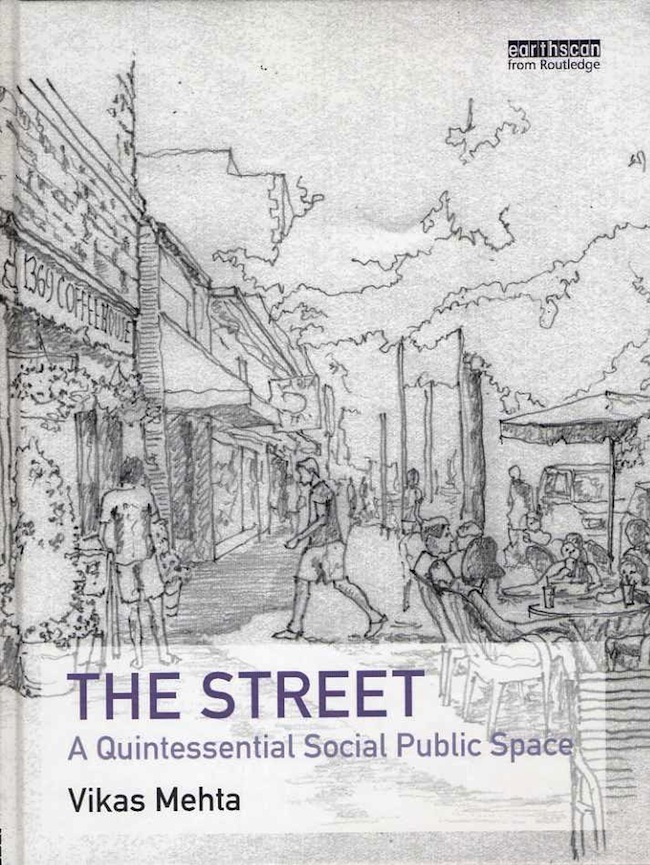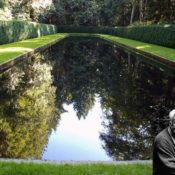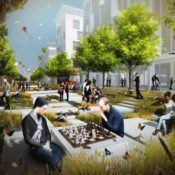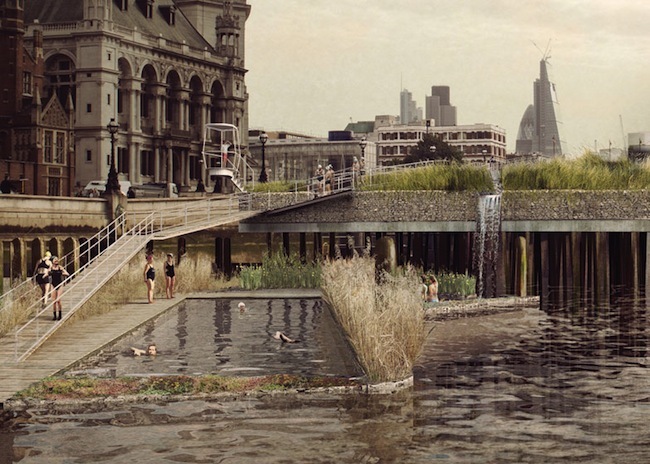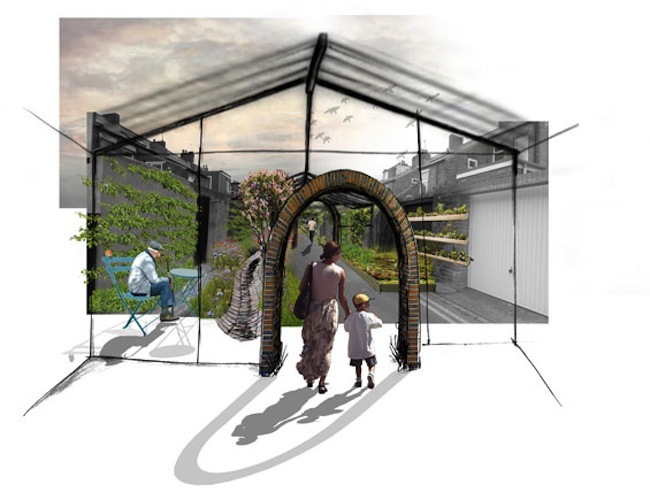Author: Lucy Wang
Filmtastic Fridays: The History of Millennium Park in 3 Minutes
Chicago’s Millennium Park celebrates its 10th anniversary this year! In honor of the incredibly popular urban park, The Chicago Tribune has put together a three minute video capturing its evolution from a desolate rail yard to award-winning public space across the span of a century. Punctuated with masterpieces like Anish Kapoor’s Cloud Gate (“The Bean”) and the Lurie Garden, Millennium Park has played an integral role in transforming Chicago into a bold and powerful city.
From the description:
The site of Millennium Park has been a parking garage, a rail yard, and now an architectural destination. Learn how the park evolved over a century.
Missed last week’s Filmtastic Friday? No worries, you can check out our full archive of featured films here on Land8, or check us out on our new Filmtastic Fridays Pinterest board!
Filmtastic Fridays: Tagus Linear Park – Topiaris Landscape Architecture
Unlike with architecture, trying to capture the spirit of a landscape in digital media can feel downright impossible. Still images often don’t do the ever-changing landscape justice, but we think that this serene flyover video of Topiaris Landscape Architecture’s Tagus Linear Park does a pretty amazing job. Filmed with a drone in Portugal’s Póvoa de Santa Iria, this short and hypnotic video captures the genius loci of a post-industrial beachfront park and is perfect for those who can’t experience the space in person. Outfitted with solar powered lighting, Tagus Linear Park comprises 3.7 miles of trails and recreational space, much of which was created from recycled materials such as old shipping pallets and tires. The soothing, almost hypnotic flyover is set to a piano cover of The Pixies’ Where is My Mind.
RELATED STORY: Spanish Landscape Architecture – Turia Garden
Tagus Linear Park – Topiaris Landscape Architecture from Joao Morgado on Vimeo.
Missed last week’s Filmtastic Friday? No worries, you can check out our full archive of featured films here on Land8, or check us out on our new Filmtastic Fridays Pinterest board!
Filmtastic Fridays: The Trees – Growing a Forest for Ground Zero
When most people think about the 9/11 Memorial design, it’s the two giant waterfalls that first come to mind. But landscape architects know that the space would not be nearly as impactful without those iconic rows of gridded Swamp White Oak trees. Located atop one of the largest and “most sustainable” rooftop gardens in the world, these trees are laid out in a Modernist style to function as architectural elements that not only provide structure, but also provide a living reminder of the passage of time. While it’s nothing new to include trees as symbols of rebirth and renewal in memorial design, growing and moving such a massive number of trees into one of the densest cities in America is a remarkable feat. Filmmaker Scott Elliot hopes to capture the seven-year design and construction process of the memorial in “The Trees,” an independent documentary that’s currently crowdfunding its post-production costs. Elliot goes behind the scenes, from the seed of the design to the final unveiling, to tell the fascinating story behind the 9/11’s living memorial.
RELATED STORY: NYC Landscape Architecture: National 9/11 Memorial
From the description:
“Filmed over the course of five years, The Trees documents the journey of over 400 Swamp White Oaks from their temporary home in New Jersey to the World Trade Center Memorial Plaza. Through the stories of those who design, plan, and construct the Memorial, The Trees explores the evolution of one of the world’s most innovative “green” roof gardens. The film shows public reaction to this lasting, yet ever-changing memorial to the victims of the September 11th attacks. A visual meditation on seasonal changes and the possibility of rebirth, The Trees asks how we memorialize and remember.”
Missed last week’s Filmtastic Friday? No worries, you can check out our full archive of featured films here.
Filmtastic Fridays – Frederick Law Olmsted: Designing America
All of us know Frederick Law Olmsted as the founder of landscape architecture–but what most don’t know are the fascinating details of his background and the roles that sheer luck and happenstance played in steering him towards developing a lasting legacy. His story and his works will be celebrated tonight in a documentary aired by the American broadcast television network Public Broadcasting Service (PBS). Titled “Frederick Law Olmsted: Designing America,” this much-anticipated film will follow his story from his early start in journalism to his work at Central Park and beyond.
From the description:
“To Olmsted, a park was both a work of art and a necessity for urban life. Olmsted’s efforts to preserve nature created an “environmental ethic” decades before the environmental movement became a force in American politics. With gorgeous cinematography, and compelling commentary this film presents the biography of a man whose parks and preservation are an essential part of American life.”
This film will premiere tonight on the American television network PBS at 9PM ET. Check your local listings to see when it’s airing on your local PBS station.
Missed last week’s Filmtastic Friday? No worries, you can check out our full archive of featured films here.
Filmtastic Fridays: High Line Phase Two
Ever since the High Line opened its doors in 2009, the elevated park has continued to inspire similar urban transformations from Philadelphia’s Rail Park to D.C.’s elevated bridge competition. Five years later, the High Line continues to enjoy its iconic status worldwide. While we anxiously await the completion of the High Line’s third section slated to open later this year, we’ll spend today revisiting the High Line’s second section that opened in 2011. Produced for the July 2011 Issue of Architect Magazine by Arbuckle Industries, this short film splices beautifully shot scenes of the park with behind-the-scenes interviews with the High Line’s leading designers and organizers.
High Line Phase Two from arbuckle industries on Vimeo.
Missed last week’s Filmtastic Friday? No worries, you can check out our full archive of featured films here.
Filmtastic Fridays: Solar-Powered Water Wheel Cleans Up Baltimore’s Harbor Trash
Cities all around the world struggle with trash-clogged waterways, but Baltimore, MD may be the first to combat the issue in style with a massive solar-powered Water Wheel. Anchored at the point where the Jones Falls watershed empties out to the Inner Harbor, this sustainable trash collector can remove a staggering 50,000 pounds of trash in a single day. The Water Wheel, which is powered by 30 solar panels and the water current, was created as part of the Healthy Harbor Initiative to make Baltimore City’s waters swimmable by 2020.
From the description:
“Stormwater runoff carries trash and debris from the County and City and deposits it in the Harbor. The Solar Powered Water Wheel Trash Interceptor includes a floating dumpster and a trash-loading conveyor system powered by water current and solar power. A floating trash boom funnels trash to the front of the conveyor for pickup.”
Missed last week’s Filmtastic Friday? No worries, you can check out our full archive of featured films here.
SCAPE Landscape Architecture and Penn Design/OLIN Named Winners of Rebuild by Design Competition
Secretary Shaun Donovan of HUD just announced the six winning proposals of Rebuild by Design, a coastal resilience competition created in the wake of Hurricane Sandy. The winners, which include landscape architecture firms SCAPE and PennDesign/OLIN, will receive $920 million in funding to realize the proposals. The year-long competition, which was named one of CNN’s 10 Best Ideas of 2013, was created out of President Barack Obama’s Hurricane Sandy Task Force. The six projects are located in New York, New Jersey, and Long Island.
“Living Breakwaters” by SCAPE / Landscape Architecture
Staten Island, New York — $60 Million
SCAPE brings their famous concept of “oyster-tecture” to their winning “Living Breakwaters” proposal. Located in Staten Island, the design builds ecological resiliency through revived habitat. Rather than rely only on concrete and rock walls to break up destructive wave energy, SCAPE designed a “reef street” network comprising micro-pockets of complex habitat to include finfish, shellfish, and lobsters. The living infrastructure will be combined with cultural and educational programming to teach the community about Living Breakwaters.
Living Breakwaters from Rebuild by Design on Vimeo.
“Hunts Point Lifelines” by PennDesign / OLIN
Bronx, New York — $20 Million
The “Hunts Point Lifelines” proposal aims to protect one of New York’s most important food hubs, an area in the Bronx that supplies food for 22 million people and over 22,000 direct jobs to people living in the poorest U.S. Congressional District. To bring together a model of WORKING WATERFRONT + WORKING COMMUNITY + WORKING ECOLOGY, the project is split into four Lifelines: the Flood Protection Levee Lab to protect the food hub; Livelihoods that provide additional resiliency-related jobs; Maritime Emergency Supply Lines to improve preparedness; and Cleanways, a new tri-generational plant that will shift the community to off-grid power supplies.
Hunts Point | Lifelines from Rebuild by Design on Vimeo.
“Big U” by Bjarke Ingels Group
New York, New York — $335 Million
The Copenhagen-based architecture firm Bjarke Ingels Group has designed “Big U,” a 10-mile long flood-protection zone to will wrap around the edge of Manhattan. The multipurpose system will not only shield the city from floods and stormwater surges, but also doubles as additional social and recreational space. The proposal, which received over a third of the allocated Rebuild by Design funds, will enhance the public realm while protecting critical infrastructure.
BIG U: A Day in the Life from Rebuild by Design on Vimeo.
“Resist, Delay, Store, Discharge: A Comprehensive Strategy for Hoboken” by OMA
Hoboken, New Jersey — $230 Million
Architecture firm OMA uses a comprehensive layered approach to defend the New Jersey shoreline. The urban water strategy follows four overlapping steps: Resist, programmed hard infrastructure and landscape for coastal defense; Delay, policy recommendations, guidelines, and urban infrastructure to slow rainwater runoff; Store, a circuit of interconnected green infrastructure to store and direct excess rainwater; and Discharge, water pumps and alternative routes to support drainage.
Resist, Delay, Store, Discharge: A Comprehensive Strategy for Hoboken from Rebuild by Design on Vimeo.
New Meadowlands: Productive City + Regional Park by MIT CAU + ZUS + URBANISTEN
The Meadowlands, New Jersey — $150 Million
The New Jersey Meadowlands are a large collection of wetlands with a diverse wildlife habitat located in northeast New Jersey. The proposed New Meadowlands project will combine the existing ecosystem with civic amenities such as transportation. Additional berms and marshes will be added around the edges of Meadowlands to protect against flooding and sewage overflows.
New Meadowlands from Rebuild by Design on Vimeo.
Living with the Bay: A Comprehensive Regional Resiliency Plan for Nassau County’s South Shore by Interboro Team
Long Island, New York — $125 Million
“Living with the Bay” is a comprehensive regional plan to buffer Nassau County’s South Shore bays from extreme weather events and sea level rise. The Interboro team takes an integrated, multii-pronged approach that will not only protect the region, but can also improve the water quality and quality of life in the region.
Living with the Bay: A Comprehensive Regional Resiliency Plan for Nassau County’s South Shore from Rebuild by Design on Vimeo.
Images via Rebuild by Design
EDRA Announces Six Exemplary Winners of the 2014 Great Places Awards
The Environmental Design Research Association recently announced the winners of its 16th annual Great Places Award. This year, six exemplary projects in landscape architecture, architecture, planning, and urban design were recognized for their interdisciplinary approach blending human-centered and sustainable design with environmental research and expertise. The winners of the 2014 Great Places Awards were displayed at EDRA’s recently held 45th annual conference in New Orleans, Louisiana.
Image credit: Claude Cormier et Associés
“Sugar Beach” by Claude Cormier et Associés | Toronto, Canada
2014 Place Design Award
Landscape architecture firm Claude Cormier et Associés transformed a former desolate parking lot into Sugar Beach, a thriving sugar-themed park. Located on the edge of Lake Ontario, this fun urban park swapped asphalt for soft white sand and dotted the Toronto shoreline with cotton candy pink umbrellas. The designers drew inspiration for the sugar theme from the neighboring Redpath Sugar factory. Described by EDRA as “an usual hybrid between industrial and recreational spaces,” Sugar Beach is a playful tree-lined respite that is lauded for reclaiming the waterfront from old factories back to city dwellers.
Image credit: Matthew Mazzotta
“Open House” by Matthew Mazzotta | York, Alabama
2014 Place Design Award
Artist Matthew Mazzotta designed Open House, a shape-shifting building that unfolds like origami. Built from salvaged and repurposed materials, the pink structure transforms from the shape of a house into an open-air theatre. The artist breathed new life into the abandoned, yet iconic house without compromising its structural and historical footprint. The transforming house can be unfolded into five rows of stadium seating over the course of one and a half hours. The artist hopes that Open House, which is one of the community’s few gathering spaces, will help spur greater dialogue about the lack of public space in York.
Image credit: GA Collaborative
“Masoro Village Project” by GA Collaborative | Masoro, Rwanda
2014 Place Design Award
Since 2008, nonprofit GA Collaborative has worked together with the villagers of Masoro, Rwanda to design and construct affordable housing and public spaces. Operating under the belief that “all have the right to good design,” the nonprofit’s building efforts have helped empower and teach local residents how to affordably and sustainably shape their living environments. To reduce the amount of materials imported, GA Collaborative has started to use EarthBags–woven polypropylene bags packed with excavated earth–to construct stable load-bearing walls for houses.
(Related Story: Interview with ‘Swings for Dreams – Landscape Architecture Without Borders’ Founder Michael Aguas)
Image credit: Gustafson Guthrie Nichol
“Pike-Pine Renaissance” by Gustafson Guthrie Nichol | Seattle, Washington
2014 Place Planning Award
Sponsored by the Downtown Seattle Association, the Pike-Pine Renaissance project examines how to turn city streets into celebrated public spaces. The study, led by landscape architecture firm Gustafson Guthrie Nichol, explored how to build upon existing infrastructure to make Seattle “America’s Best Urban Experience.” Avoiding quick fixes like “fancy paving,” the project dissected good streets into three basic layers: Light (temporary installations/events), Middle (essentials such as site furniture and pavement), and Deep (pedestrian-oriented investments such as the “paint-and-policy” allocation of the right-of-way).
Image credit: City of Austin, Texas
“Green Alley Demonstration Project” by University of Texas Center for Sustainable Development, City of Austin, Guadalupe Neighborhood Development Corporation, Austin Community Design and Development Center | Austin, Texas
2014 Place Research Award
The city of Austin partnered with neighborhood groups and a local university to learn how best to transform the city’s underutilized network of urban alleyways in the “Green Alley Demonstration Project.” A potential community resource, these neglected alleys have “become places of social and environmental degradation.” In addition to sustainably reconstructing Austin’s alley networks, the project hopes to use their research to strengthen undeveloped Latino and African-American neighborhoods at-risk for gentrification. After conducting a community-needs assessment, the multidisciplinary team developed five small design/build alley pilot projects using sustainable and green infrastructure elements.
(Related Story: Landscape Institute’ Creating Healthy Places Winners Explore Experimental Urban Design)
Image credit: Routledge Books
“The Street: A Quintessential Social Public Space” by Vikas Mehta
2014 Place Book Award
Vikas Mehta, an Associate Professor of Urbanism at the University of South Florida, asks the question “How do we make sociable streets?” In his recent book “The Street: A Quintessential Social Public Space,” Mehta asserts that successful places are not determined by site amenities, but by the relationships a space builds with its users. Offering a comprehensive typology of social behaviors and their relationships with physical surroundings, this book offers a resource to urban designers, landscape architects, and all other professionals interested in the urban fabric.
Lead image via Claude Cormier et Associés
Filmtastic Fridays – Pioneers of American Landscape Design: Richard Haag
The Cultural Landscape Foundation just launched their newest Pioneers of American Landscape Design video oral history project featuring Richard Haag, one of the nation’s most important Postwar landscape architects. Now in its 11th installment, TCLF’s ongoing Pioneers series documents and preserves first-hand information from leading landscape architects such as Cornelia Hahn Oberlander and Laurie Olin. The Pioneer’s latest oral history volume consists of approximately 25 bite-sized video clips that chronicle Haag’s life and career from his founding of University of Washington’s landscape architecture department in the late 1950s to the present day. The clips are organized under the themes of biography, design, and projects.
(Related Article: TCLF Spotlights Life and Work of Landscape Architect Laurie Olin)
While most may recognize Richard Haag for his ground-breaking work on Seattle’s Gas Works Park and internationally renowned Bloedel Reserve, Haag is also a spirited environmentalist, civic activist, teacher, and captivating storyteller. In addition to his countless accolades, Haag was also awarded the ASLA Medal in 2003–the highest honor bestowed by the American Society of Landscape Architects in recognition of “a landscape architect whose lifetime achievements and contributions to the profession have had a unique and lasting impact on the welfare of the public and the environment.”
Below are a few select clips from the Pioneers series. Head over to TCLF’s Pioneers of American Landscape Design website for the entire Haag series as well as oral history projects on other acclaimed landscape architects.
Haag Design 06: What are the Landscape Universals?
Richard Haag Oral History – Design Playlist
Haag Biography 06: Summers Working for Dan Kiley
Richard Haag Oral History – Biography Playlist
Haag Projects 05: Gas Works Park
Richard Haag Oral History – Projects Playlist
Lead image via TCLF
Missed last week’s Filmtastic Friday? No worries, you can check out our full archive of featured films here.
Filmtastic Fridays: Inspiring Advice for Landscape Architecture Graduates
Congratulations Class of 2014 Graduates! We wish you all the best in your future endeavors, and while you might be flooded up to your eyes in well-meaning advice already, here’s even more advice in the form of an inspiring (short!) film to help send you on your way. In his most famous quote about creative work, American public radio personality and This American Life host Ira Glass talks about the secret of creative success and that initial “gap” and struggle almost all beginners face. Oh, and here’s one more tip: in case you don’t already listen to the This American Life podcast, give it a try–it’ll probably be one of the most rewarding things you can listen to while you crank out those AutoCAD drawings.
THE GAP by Ira Glass from frohlocke on Vimeo.
Missed last week’s Filmtastic Friday? No worries, you can check out our full archive of featured films here.
Filmtastic Fridays: Bike to Work Day – A Growing Movement
Happy National Bike to Work Day! Were you one of the hundreds of thousands of commuters who traded in four wheels for two this morning? If so, have a virtual high-five. For those unfamiliar, Bike to Work Day is an annual U.S. event that was launched in 1956 to promote cycling as a fun and healthy alternative to driving. Grassroots organizers, governments, and volunteers all band together to offer free tips, tune ups, and even breakfast goodies to participants along the commute. Thanks to the efforts and enthusiasm of cyclists across the nation, Bike to Work Day has grown in size and momentum every year. So let us know–how was your ride in this morning?
(Related Story – Bike Parking: Design mis-Considerations)
From the description:
“Sometimes, the greatest way to make an environmental impact is through individual action. Bike to Work Day is an annual, national day of local action where individual bikers make the decision to ride their bike to work. As they meet up with other bikers, their numbers grow to visually demonstrate a growing popular movement. In Washington, DC, the government is responding with programs to accommodate and encourage more bicyclists.”
Bike to Work Day – A Growing Movement from Brandon Bloch on Vimeo.
Missed last week’s Filmtastic Friday? No worries, you can check out our full archive of featured films here.
Landscape Institute’ Creating Healthy Places Winners Explore Experimental Urban Design
Fans of experimental urban design will love Landscape Institute’s recently unveiled winning proposals from the Creating Healthy Places Ideas Competition. The eight winning designs offer visionary and creative proposals on how to better connect green infrastructure with public health. In addition to layering ecological functions with recreational ones, many of the proposed projects explore the use of underutilized public space, from cemeteries to a swimmable River Thames. Keep reading to see the 8 winning entries!
As more and more people flock to cities, demand for livable urban conditions and green space are higher than ever. As highlighted in the Landscape Institute’s five principles for the creation of healthy places, parks and landscape architecture projects have a proven effect on boosting public health. Now that green infrastructure and pedestrian-focused designs–once considered cutting-edge–have been accepted as the gospel of placemaking worldwide, the Creating Healthy Places competition challenged the new generation of visionaries to create new and unexplored ideas for healthier living. The winners presented their ideas at the Garden Museum’s Healthy Landscape Symposium on April 30 as part of their Green Infrastructure week.
(Related Story: Landscape Institute Calls Attention to Water Sensitive Urban Design)
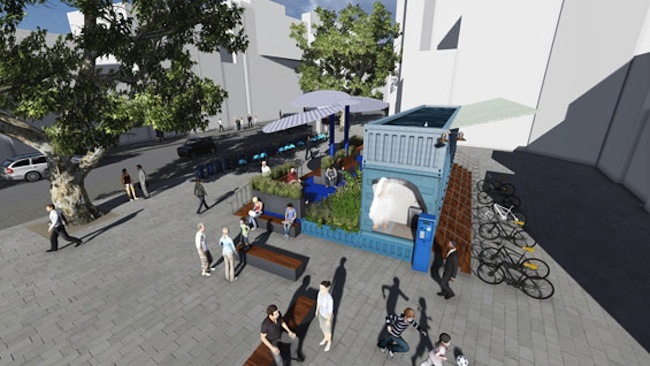 Soapbox by Chris Moss and Earthenware Landscape Architects Ltd
Soapbox by Chris Moss and Earthenware Landscape Architects Ltd
Voted as the audience favorite in Garden Museum’s Green Infrastructure week, the Soapbox is a rainwater-fed commuter and social gathering hub. Built from recycled shipping containers, Soapbox is designed to offer pedestrian and cyclist commuters a chance to freshen up on their way to work. The modular design collects rainwater into a storage tank that pumps water into shower units. Decorative solar panel sculptures offer shade and generate electricity for the showers and the onsite Wi-Fi. Gray water is used to irrigate the gardens planted next to public seating.
Thames Bath Project by Studio Octopi, Jonathan Cook Landscape Architects, and Civic Engineers
Studio Octopi, JCLA, and Civic Engineers proposed a concept for a swimmable River Thames to restore access to London’s largest public space. The design consists of a pair of contained pools located in the tidal waters of the river and surrounded by lush vegetation. The public swimming pool would be replenished with fresh and clean river water during high tide. The Thames Bath Project won second place in the audience vote.
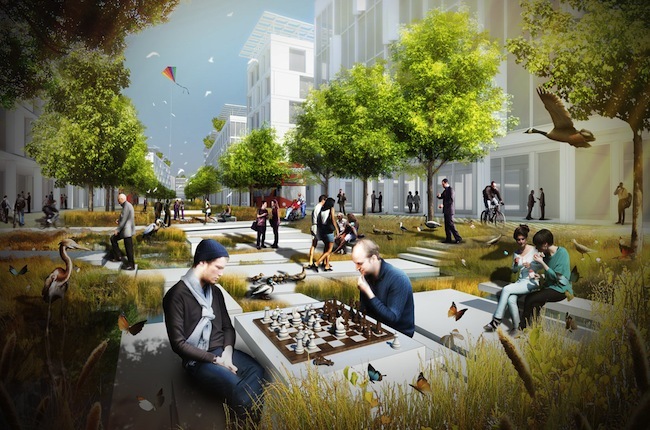 Water Boulevards by Baharash Architecture
Water Boulevards by Baharash Architecture
Also a runner-up in Landscape Institute’s Royal Docks competition, Water Boulevards addresses the problem of flooding and pollution in London’s Royal docks with accessible green infrastructure. The proposal transforms the Royal docks into a series of lush floating public spaces that connect communities together. The linear aquatic park collects and filters rainwater through swales and vegetation, while providing wetland habitat to local fauna as well as a functional and recreational space for residents. The Water Boulevards won third place in the audience vote.
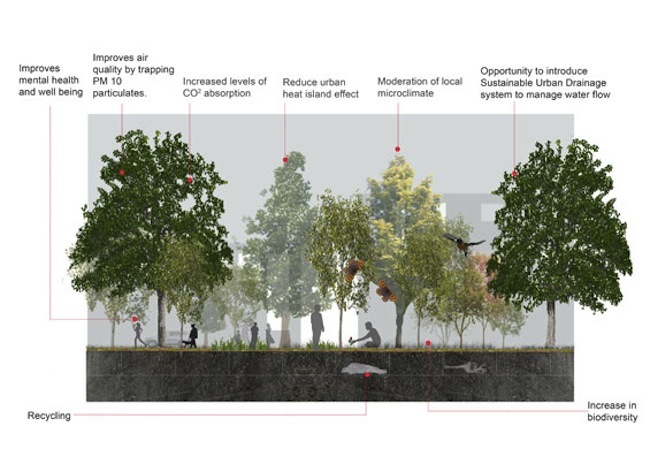 Green (Burial) Infrastructure by Ann Sharrock, Landscape Architect and Ian Fisher, Manchester School of Architecture
Green (Burial) Infrastructure by Ann Sharrock, Landscape Architect and Ian Fisher, Manchester School of Architecture
The Green (Burial) Infrastructure revisits the idea of cemeteries as green infrastructure and public space. While cemeteries today are often pushed to the fringes of the city, this proposal suggests ways to reintroduce cemetery grounds as an attractive recreational space for the living.
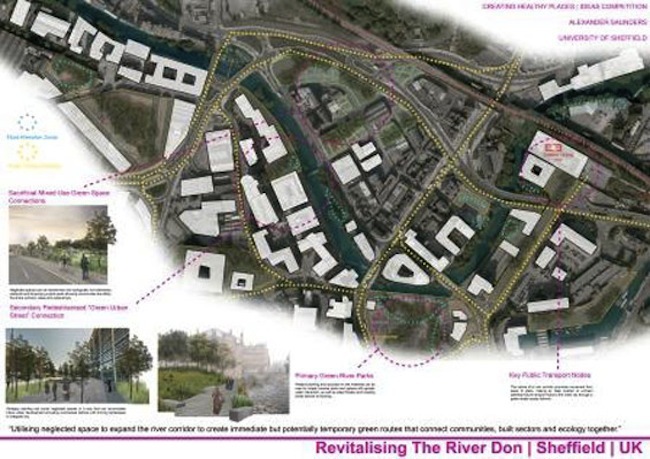 Revitalizing the River Don by Alexander Saunders, University of Sheffield
Revitalizing the River Don by Alexander Saunders, University of Sheffield
Landscape designer Alexander Saunders’ winning proposal takes a macro look at the city from the planning scale. The design looks at ways to reintegrate the River Don, which cuts through the heart of Sheffield, into the urban fabric. Saunders suggests quick to install and mixed-use landscapes along the river.
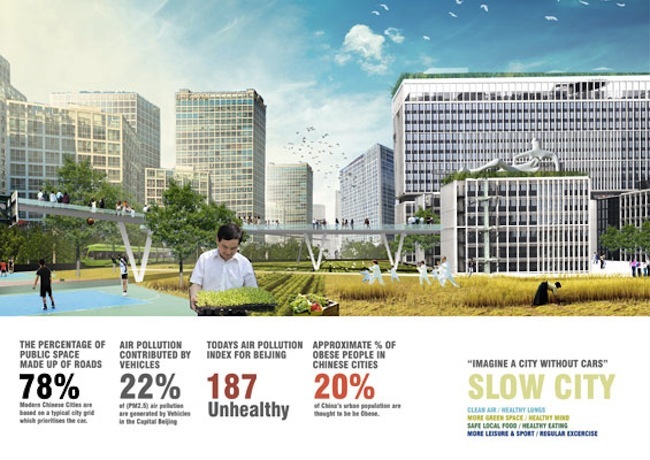 Slow City: “Imagine a city without cars” by Rupert Dehaene-Gold & Atkins Shanghai Landscape Studio
Slow City: “Imagine a city without cars” by Rupert Dehaene-Gold & Atkins Shanghai Landscape Studio
Were London to suddenly become car-free, the city would certainly have a lot more pedestrian-friendly public space from all the freed up roadways. Although this vision isn’t exactly feasible, Slow City explores the possibilities of a car-free city and highlights the benefits such as better air quality and locally grown Food Parks.
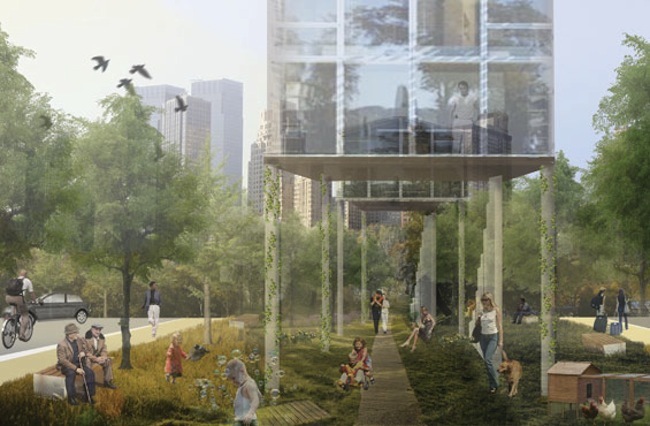 Park Life by Hannah Cameron & Atkins Shanghai Design Studio
Park Life by Hannah Cameron & Atkins Shanghai Design Studio
“The park is where we can meet friends, children play, we relax and take a deep breath, feeling escapism among the trees,” writes the designers. “What if we brought the park literally to our front door? What if we reclaimed private, residential streets as local community space?” Like Slow City, the concept of street-turned-public-space is a central theme to Park Life.
Arcadia Culture combines the built environment with landscape. In this proposal, London’s famous terraced houses are modified to include greenways that weave through the buildings, bringing community members together into shared green public spaces.



