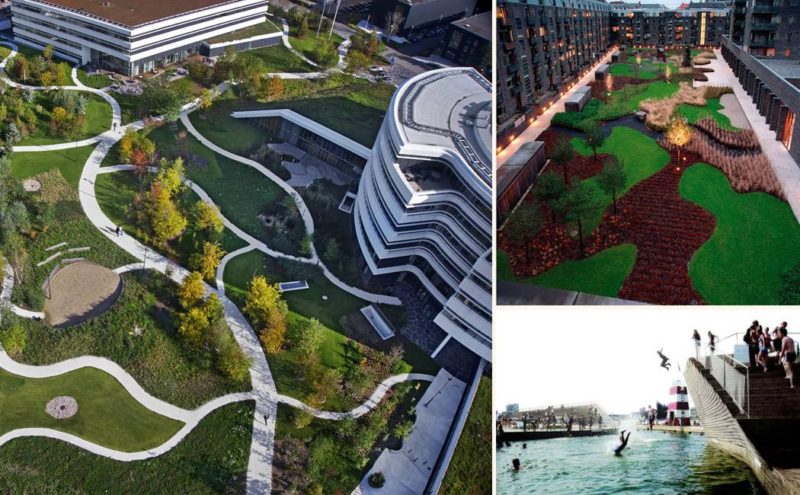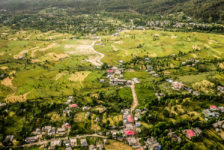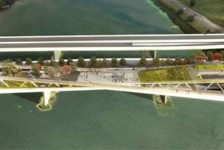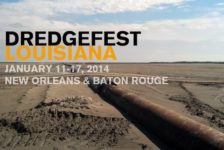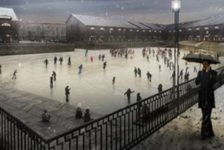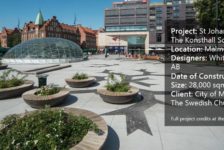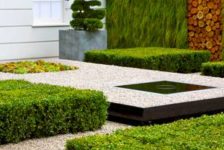Located near the new North Harbor city development in Copenhagen, Charlotte Garden represents one of the most significant landscape projects of the area. Biking for just five minutes from the most famous of Copenhagen’s monuments, The Little Mermaid, you can sit on the bench inside this amazing garden and breathe its atmosphere. In the past, the area was an industrial site, with a factory that produced cryolite aluminium. In the late 1980’s Finn Simonsen bought the area and he wanted to transform it into a new, unique center where users could enjoy some fitness, stay in serviced apartments, dining and partying, both privately and with colleagues.
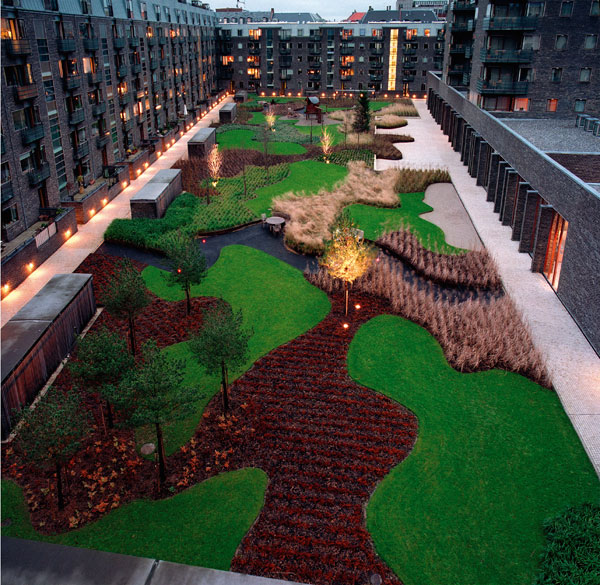
Charlotte Garden. Photo credit: Torben Petersen.
The result was a complex of 178 apartments built with the traditional structure: buildings made of bricks with a courtyard in the middle. A few years later this common space was transformed into a magnificent garden. Its wavy shape provides a distinct design that remembers the waves of the nearby sea. The plantings consist primarily of different types of grass such as meadow grass, Festuca glauca, (blue fescue), Seslevia, and Molina caerulea (purple moor grass), and it offers stimulating patterns and colours all year around.
10 grass hills, 75 larch trees and 200 blue poles are the elements that 1:1 Landskab Architects used to redesign a small area in one of the most trendy and cultural neighborhood in Copenhagen. This surreal “urban forest” is the result of a participatory design, where citizens and locals were involved in the process from the start, building a place with a new identity where people of all ages can be active, move, and relax.
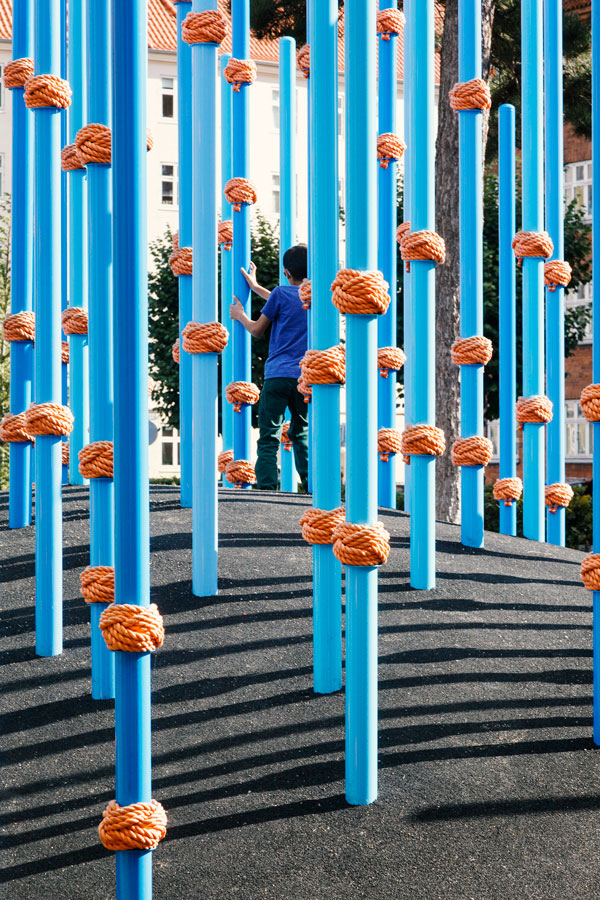
Guldbergs Plads. Photo courtesy of `1:1 landskab
Guldbergs Plads is a wonderful example of flexibility in landscape architecture: one or two simple elements can be used in multiple ways creating unity with the existing features and coherence for the overall design. This project demonstrates how the principle for a good design doesn’t need to be complicated; it can be practical, people friendly, and – what most of us usually forget – fun. Here you can just take a walk, explore, or read a book sitting on a bench or lying in the sun, run unruly over the hills with no heels, jump around, climb, or play with sand!
3. The Infinite Bridge, Gjøde & Povlsgaard Architects, Aarhus, 2015 Infinite Bridge, designed by the Danish architects Gjøde & Povlsgaard, was one of the 60 fantastic art installations that were spotlighted in 2015 at the biggest annual outdoor sculpture exhibition in Denmark, titled Sculpture by the Sea. Infinite Bridge, Gjøde & Povlsgaard Architects, Aarhus, Denmark_photo courtesy Gjøde & Povlsgaard Architects The bridge, located where a historic jetty once stood, measures 190 meters in circumference and 60 meters in diameter and is set in shallow waters straddling the Thors Møllebæk River.
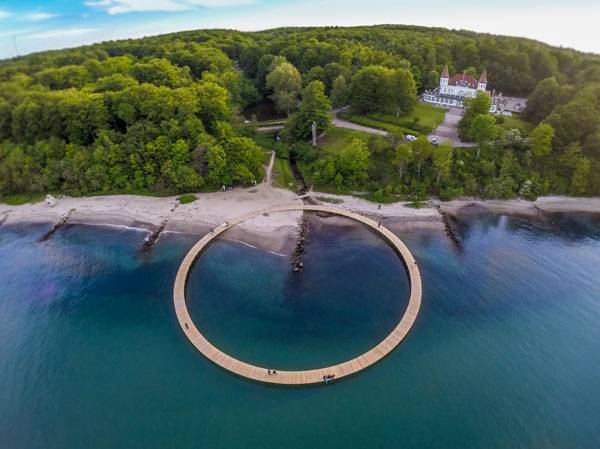
The Infinite Bridge. Photo credit: Aarhus I Billeder
It was built with the help of carpentry students from Aarhus Tech and assembled on-site at the beach. The wooden structure, built off-site, is made up of 60 large sections, each 2.4 meters wide by 3.15 meters long, and weighing 250 kilograms. The elevated platform offers panoramic views overlooking the nearby Varna Palace and city, the forest, and the sea. The architects have chosen the bridge to be circular as to allow its users to encounter the surrounding landscape from limitless angles and orientations; this feature creates a sensation of experiencing the changing surroundings of the bridge as an endless, living panorama.
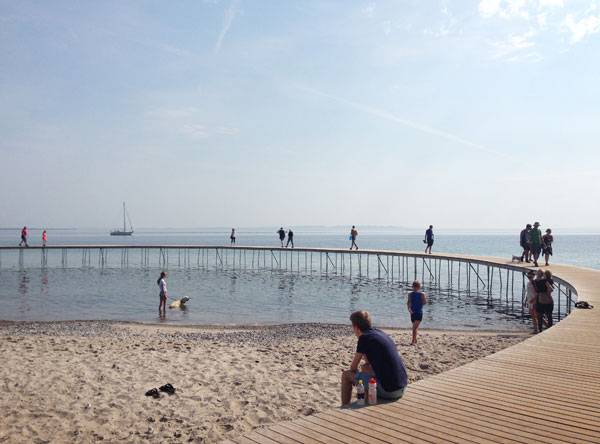
The Infinite Bridge. Photo credit: Gjøde & Povlsgaard Arkitekter.
If you want to visit one of the most eclectic urban spaces in Denmark, Superkilen is the name that you must keep in mind. Is a half-mile long urban park located in the district of Nørrebro, one of the most ethnically diverse and socially changed neighborhoods in Copenhagen. The park is designed with an artistic approach that embraces the cultural diversity of more than 60 countries! The park covers a total area of 30.000m2 and offers bike lanes, playgrounds, various sports facilities, spaces for cultural activities, areas for picnics and even barbecue grills. It is divided into three main sections: the Red Square, the Black Market and the Green Park.
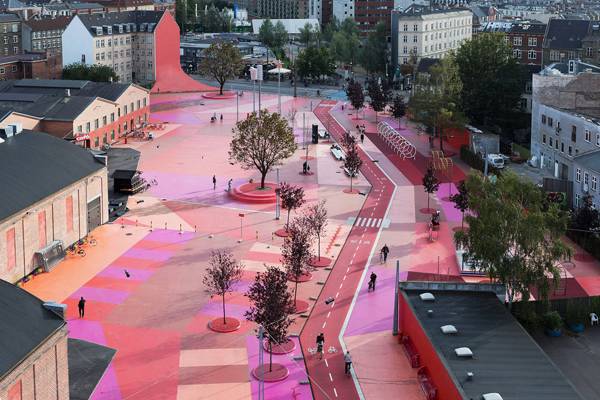
Pedestrian friendly street.
“Creative Commons BIG – Bjarke Ingels Group – SUK – Superkilen Park, Copenhagen, Denmark”. Source Forgemind ArchiMedia, licensed under CC 2.0
The Red Square focuses on recreation and modern living. Its stimulative colours – bright red, orange, and pink – encourage activity and energy. The edges and lines create a beautiful pattern on the floor and they define different areas for each sport activity. The Black Market is more of a calming area, a place where people can meet up and interact. There are barbecue grills, tables for playing chess and an intriguing Japanese playground. The white lines on the ground plane create a cool optical illusion of movement. Walking or biking on it is a really cool experience!

“Creative Commons BIG – Bjarke Ingels Group – SUK – Superkilen Park”. Source Forgemind ArchiMedia, licensed under CC 2.0
The Green Park is a perfect family area, where you can go for a picnic or take the dog for a walk after work. It has green hills, a big lawn area and sports facilities where children can have fun. Superkilen park serves as a surrealistic collection of global urban diversity that in fact reflects the true nature of the local neighborhood, rather than perpetuating a petrified image of homogenous Denmark. Really cool!!
Israels Plads, located near Nørreport, the main hub of Copenhagen, is a new plaza that reflects the history of Copenhagen’s transformations. Designed as a folded urban surface floating above the ground and thus defining the public space, this square today works as a transition between two worlds; the city and the park. During the 50s and 60s, with the changing mentality of people and the increasing number of cars, the plaza was transformed from a public market to a huge lifeless car park. With this new project, COBE Architects turned the plaza back to the Copenhageners; the cars are now literally swept under the carpet of this new “Urban Livingroom”.
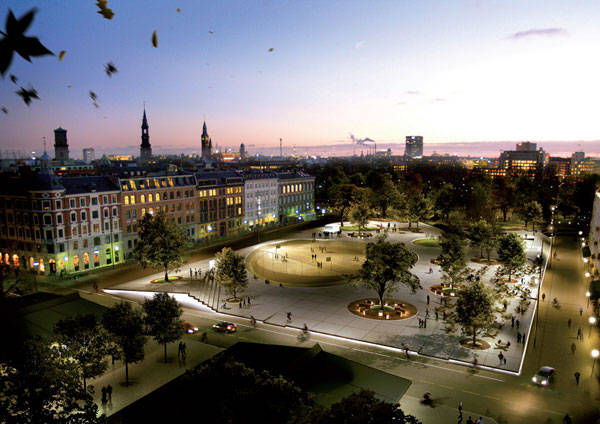
Israels Square by COBE in Copenhagen, Denmark. Photo credit: Sweco Architects
Israels Plads is nowadays a vibrant and diverse plaza for all kinds of people and activities; a space for leisure, culture, activity, and public events, where children can play during school breaks and friends meet for a beer after work. The plaza has a strong landscape character with its sculptural expression that refers to its historical past as part of the city fortifications; in addition, an organic pattern of trees are an extension of the natural environment of the neighbouring park. The trees and the water elements of the park are echoed on the plaza surface and circles have been cut out to accentuate the big trees standing on the transition between city and nature.
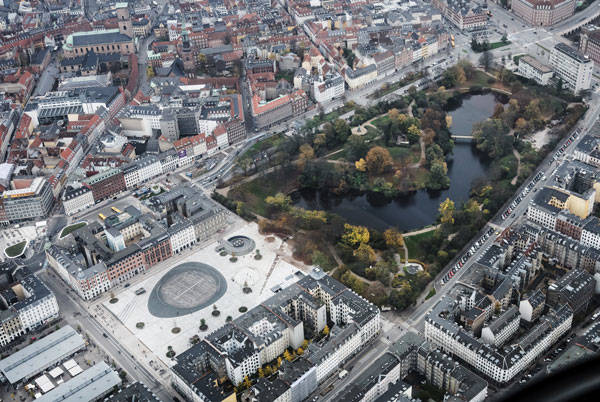
Israels Square by COBE in Copenhagen, Denmark. Photo credit: Rasmus Hjortshoj
There is a green oasis next to the neighbouring school, and generous lowered areas for ball games and play are designed in rounded formations. Israels Plads is a really amazing interpretation of the city and surrounding space. Danish and Nordic architecture is currently enjoying broad international attention and recognition; a relatively severe climate, a modest lifestyle and a strong crafts tradition have been common conditions for the Nordic people. Danish architecture is not subject to any particular political or aesthetic regimen but is the result of individual and artistic freedom.
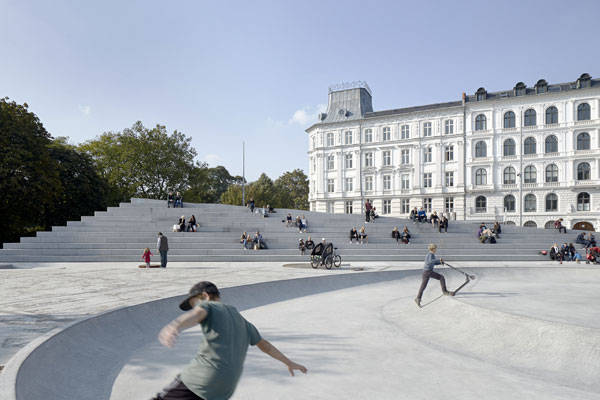
Israels Square by COBE in Copenhagen, Denmark. Photo credit: Sweco Architects
These selected projects are the projection of this and are the best examples to demonstrate that individual freedom with accountability is not only the basis for a well-functioning community but also of a vibrant modern architectural tradition. For decades, Danish architects have conscientiously delivered world-class architecture to the citizens in one of the world’s most democratic societies.
What other pieces of urban democracy would you like to see?
CLICK TO COMMENT
– Thank you for reading another article on Landscape Architect Network – If you believe in what we do and want to support our mission to promote the profession of landscape architecture on a global scale, make sure to check out our VIP club HERE!
Published in Blog











