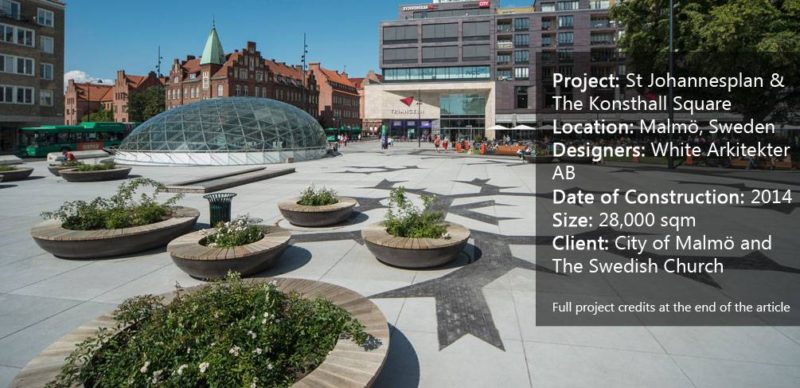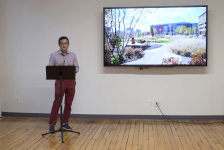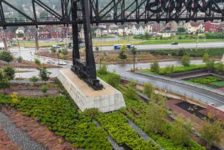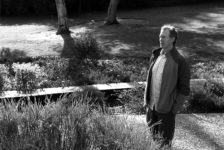St Johannesplan & The Konsthall Square, by White Arkitekter, in Malmö, Sweden. The coastal city of Malmö, located just a short train ride from the Danish capital of Copenhagen, is one of the most diverse and fastest growing cities in Sweden. The population includes a huge proportion of immigrants and young people, as well as thousands who commute to and from nearby Copenhagen for work and school each day. Its diversity, combined with its unusual location, makes Malmö one of Scandinavia’s most unique and vibrant cities.
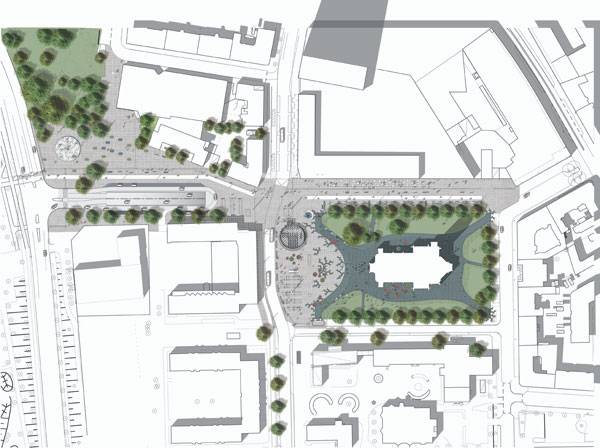
Masterplan of St Johannesplan & The Konsthall Square, by White Arkitekter
St Johannesplan & The Konsthall Square
Moving 37,000 People a Day
Located outside of the main downtown district, Triangeln was a relatively quiet area until recently. With the completion of the new City Tunnel train connecting Malmö’s central station to Copenhagen via the Tranglen station, the area has been transformed into a bustling commuter hub. This radical change means that the Triangeln area is now accommodating upward of 37,000 commuters each day. As a result, the city needed to create a space that would both reflect and accommodate this change, while still complementing the existing community.
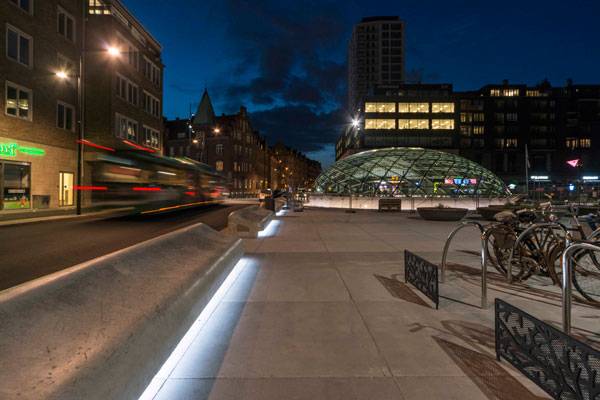
Johannesplan & The Konsthall Square . Photo credit: Hanns Joosten
One Project: Two Spaces
White Arkiteker’s design proposal was selected as the winner of an international design competition by the city to re-imagine the space around the Triangeln station. The design transforms this previously overlooked area into a bustling commuter hub and outdoor living area for locals. The project area can be divided into two main squares: Konsthalltorget and Sankt Johannesplan. Konsthalltorget is adjacent to the city’s art gallery (Malmö Konsthall) and the Triangeln shopping center. The gallery is one of the largest in Europe. It exhibits modern art from around the world and attracts 200,000 guests each year.
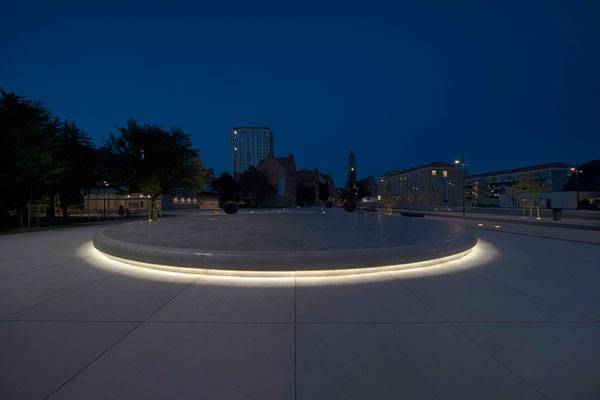
Johannesplan & The Konsthall Square. Photo credit: Hanns Joosten
Recommended Reading
- Landscape Architecture: An Introduction by Robert Holden
- Landscape Architecture, Fifth Edition: A Manual of Environmental Planning and Design by Barry Starke
As a significant stakeholder in the project, the art gallery was extremely involved in the design process, ensuring that the new space would function harmoniously with the gallery. The Konsthalltorget space acts as an extension of the art gallery, and was designed to complement and showcase the gallery’s unique and stunning architecture, as well as to host temporary outdoor exhibitions. The second part of the design, Sankt Johannesplan, is oriented toward St. Johannes Church. Built during the Art Nouveau period and also called the Church of Roses, the church is an important landmark in the city. Sankt Johannesplan is also the location of the new Triangeln station’s north entrance and acts as a hub for commuters.
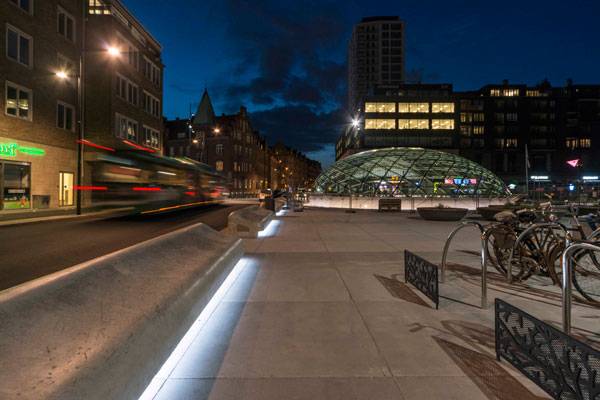
Johannesplan & The Konsthall Square. Photo credit: Hanns Joosten
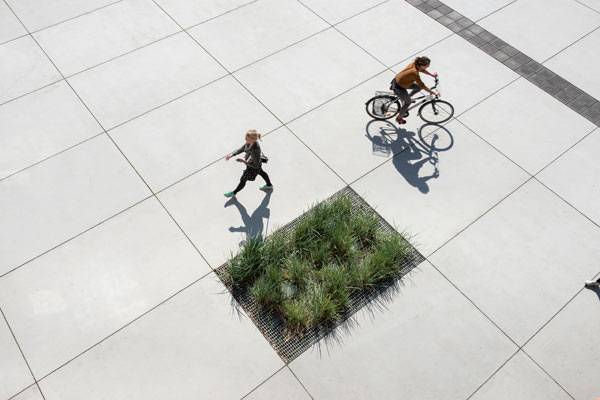
Johannesplan & The Konsthall Square. Photo credit: Hanns Joosten
Flexibility Was a major Factor in the Design Scheme
Round planters that double as benches, as well as some scattered perennial beds, add some green to the space. While more trees would be a welcome addition to brighten and break up the space, it was important that the design be flexible and adaptable to various types of events, as well as free of obstruction for busy commuters. A 30-square-meter area of water jets adds a certain playfulness to the space, and becomes a popular area for children during the summer months.
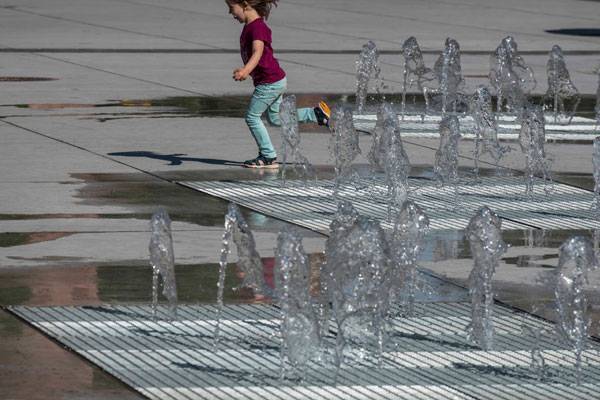
Johannesplan & The Konsthall Square. Photo credit: Hanns Joosten
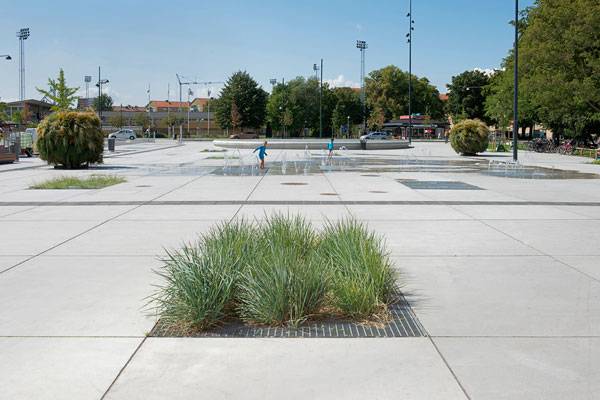
Johannesplan & The Konsthall Square. Photo credit: Hanns Joosten
Robust Responsive Environment
Toward the center, an elevated concrete disk works well as a stage and display area during events and exhibitions, but also functions as seating for day-to-day use. At night, the illuminated platform, along with the rest of the nighttime lighting design, creates a lasting impression for passersby.
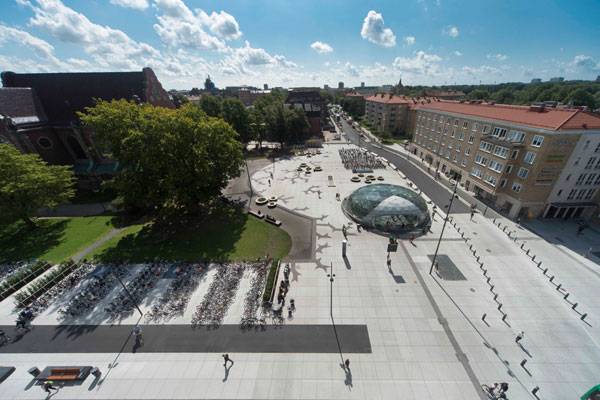
Johannesplan & The Konsthall Square. Photo credit: Hanns Joosten
The Glass Dome
The glass dome structure is the northern entrance to the Triangeln train station. Situated in the middle of the space, it acts not only as a station entrance, but as a stunning architectural feature for the square. Aside from the train station, several bus lines service the area, and bicycle parking has been provided onsite. The site’s design is complementary to the city’s shifting transportation policies, which focus on incorporating and facilitating public and active transport, rather than the use of private cars. Already, the square has become a popular place not only for commuters, but also for skateboarders, filmmakers, artists, and musicians — acting as a hub for not only transportation, but for recreation and culture.
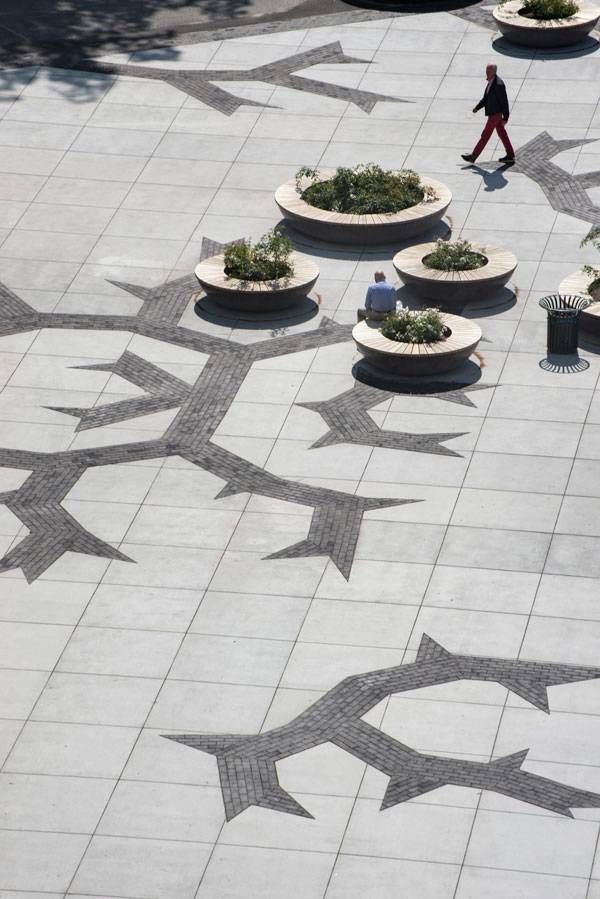
Johannesplan & The Konsthall Square. Photo credit: Hanns Joosten
A Hub for Commuters — and for the Community
Malmö was already known globally for its innovative architecture and public realm, and White Arkitekter has elevated an overlooked area to a public living space and bustling commuter hub, accommodating more than 37,000 people a day. The combination of contemporary minimalist and ornate Art Nouveau styles gives the square a distinct and memorable feel that effortlessly complements its surroundings, while efficiently moving commuters. The site’s location supplies the space with a steady flow of people to animate it, from the bustling weekdays to lazy Sundays. While the primary purpose of the site is as a hub for the city’s thousands of daily commuters, and the open design of the square mitigates congestion and facilitates the efficient movement of people, its great location has also helped it to become one of Malmö’s newest local hangouts.
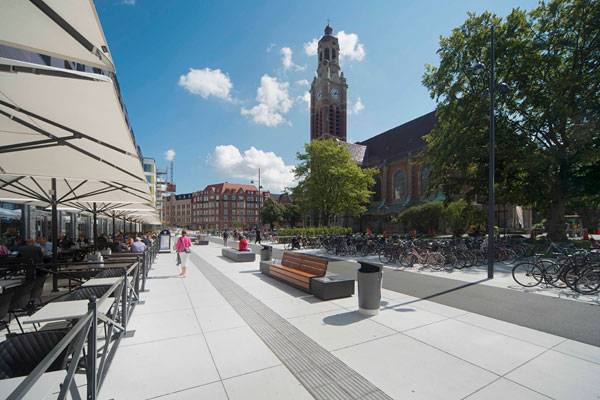
Johannesplan & The Konsthall Square. Photo credit: Hanns Joosten
Full Project Credits for St Johannesplan & The Konsthall Square
Project Name: Sankt Johannesplan and Konsthalltorget. (St Johannesplan & The Konsthall Square) Location: Malmö, Sweden Designers: White Arkitekter AB Team: Niels de Bruin, Anna Eklund, Gustav Jarlöv, Andreas Milsta (lighting design), Ebba Matz (artist) Date of Construction: 2014 Size: 28,000 sqm Client: City of Malmö and The Swedish Church Photographer: Hanns Joosten
Recommended Reading
- Natural Swimming Pools: Inspiration For Harmony With Nature by Michael Littlewood
- You Can Draw in 30 Days: The Fun, Easy Way to Learn to Draw in One Month or Less by Mark Kistler
Article by Michelle Biggs
Published in Blog

