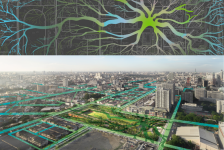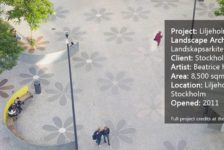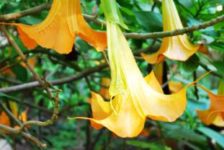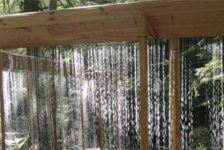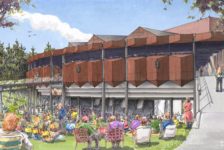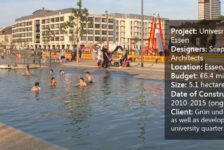Article by Amrita Slatch – A review of Fontys University of Applied Sciences by Mecanoo, in Eindhoven, Netherlands. We all wish to study at an institute that gives us a very inspiring ambiance to study in. And usually, it’s the campus area that provides for such thinking. But one always wonders; what are the nuances that help shape such spaces? Spaces that not only make students feel stimulated with ideas but also make the entire process enjoyable to come to. One such institute in the Netherlands has just done exactly that. Let’s find out how it’s done at the Fontys University of Applied Sciences.
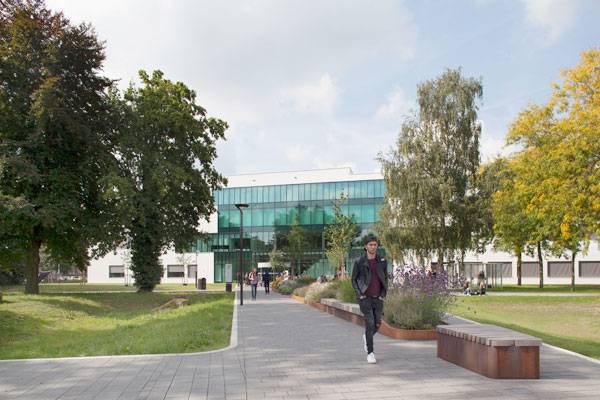
Fontys University of Applied Sciences. Photo courtesy of Mecanoo
Fontys University of Applied Sciences
The Boring Parking Lot
Earlier, the entrance to this institute was through a parking lot. It was realized that due to this, the space became very inactive and quiet. Not much like what an institute should be! This gave rise to a need for renovation and extension of the existing building which connected the indoor and outdoor spaces for the students and staff to meet, interact and network.
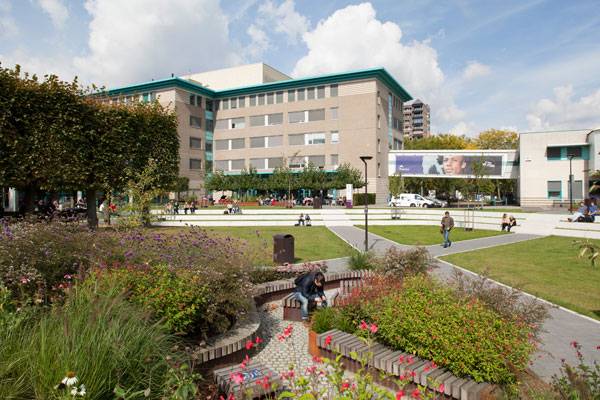
Fontys University of Applied Sciences. Photo courtesy of Mecanoo
The Idea of Connecting Links, by Mencanoo
A landscape and urban design firm, “Mencanoo”, founded in Delft, took over the responsibility of providing the students of Fontys with a campus they would love to come to. They proposed the idea of shifting the parking lot towards the south edge of the property and in the middle, running 3 major paths or “connecting links” as they would call it, which tie the institute building to the adjoining residential area. The design of each of the pathways followed a similar design language but with different contexts.
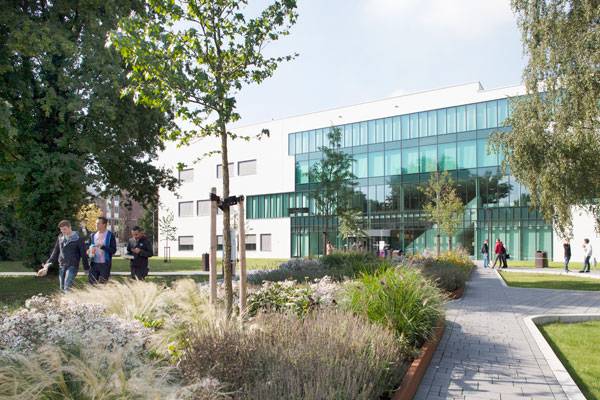
Fontys University of Applied Sciences. Photo courtesy of Mecanoo
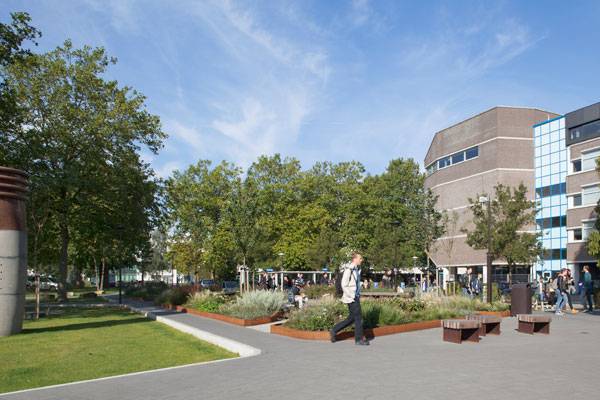
Fontys University of Applied Sciences. Photo courtesy of Mecanoo
The Semi-Formal Space
The main institute building expands into an area where indoor and outdoor spaces meet with cobblestone flooring that defines this space. Seating areas designed in hardwood make for an excellent, comfortable choice for students and faculty to sit for casual and formal discussions. This space basically acts like an extension of the main building into the open, with flowering plants and sedges that mellow the ambiance of the space.
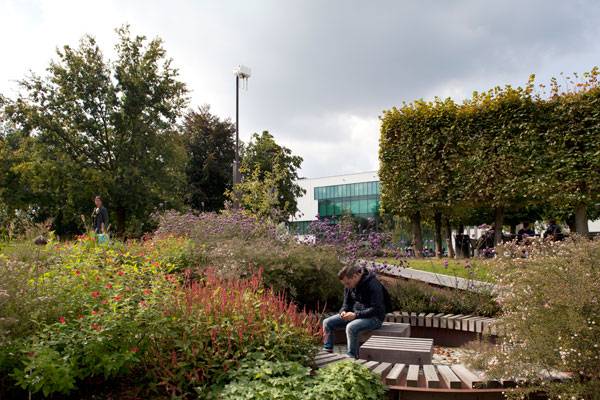
Fontys University of Applied Sciences. Photo courtesy of Mecanoo
The Exciting Amphitheatre
As one walks ahead onto the pathway that is executed in concrete paver blocks with white stone edging, in the background, an amphitheater is placed overlooking the lawn and the meandering pathway. Adding an amphitheater in institutional settings tends to increase the visibility of things that move around the campus, also becoming spaces for students to revel and celebrate events in.
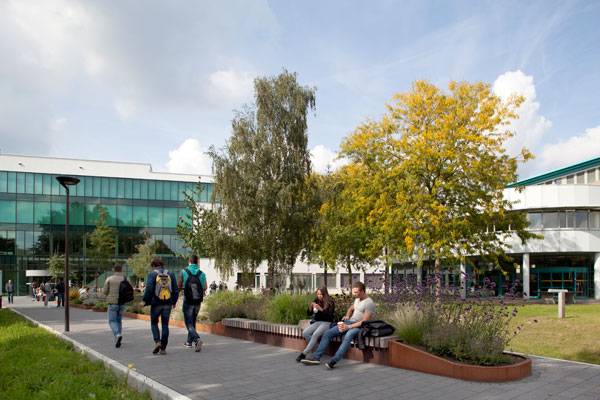
Fontys University of Applied Sciences. Photo courtesy of Mecanoo
The Green Heart of the Campus
The center or the heart of the campus at which the 3 pathways meet has a seating area surrounded with an array of flowering plants and sedges. These act as walls, forming private and semi-private spaces that shy away from the reveling amphitheater and provides for a much quieter space so students can read or study. Adjoining the heart of the campus, one will encounter a group of nine well-shading trees planted very close together, forming a grove which becomes a nice place to relax during harsh summer days.
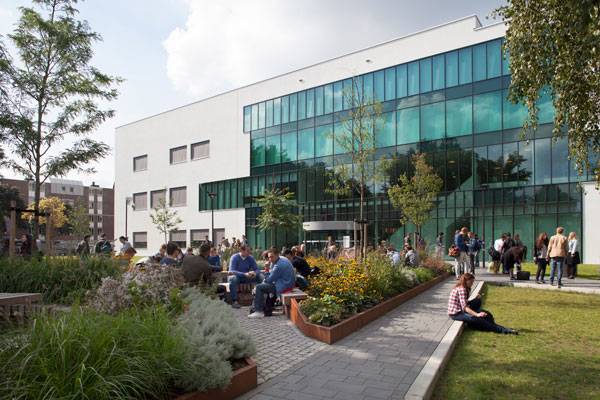
Fontys University of Applied Sciences. Photo courtesy of Mecanoo
The Casual End
And finally, when the pathway ends at the residential area amidst more seating options and more shade-providing trees, one realizes that they have moved from a semi-formal environment to a more casual one. This space thus invites more interaction amongst students while enjoying the natural beauty around that is filled with elm, birch, maple and oak trees.
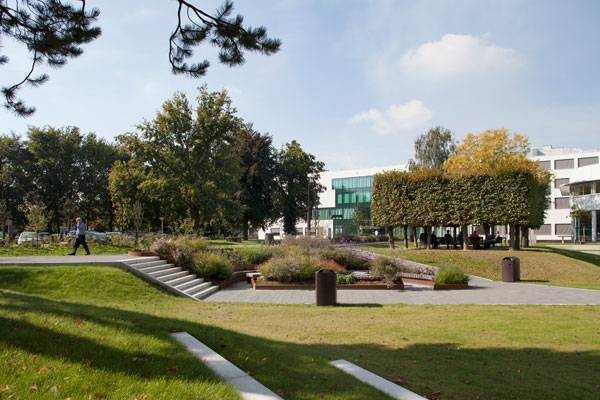
Fontys University of Applied Sciences. Photo courtesy of Mecanoo
The Indistinct Transition of Spaces
It is very important to note that the movement across the campus is changing from a semi-formal space at the main institute building to a casual space at the residential area. And this transition of spaces happens so fluidly one may not realize it initially, but it definitely is a key ingredient in making the design very efficient and providing for a visual and a spatial overhaul. One may wonder how this transition is done so fluidly.
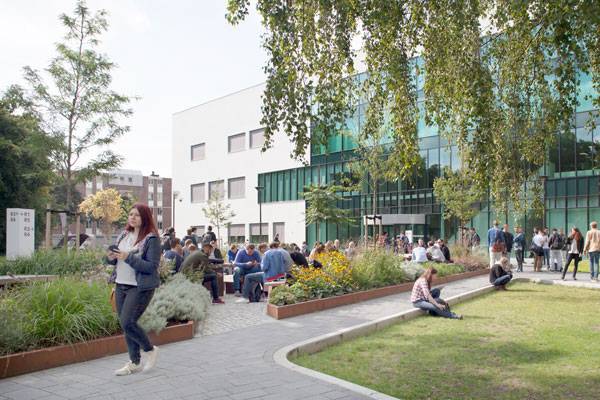
Fontys University of Applied Sciences. Photo courtesy of Mecanoo
The Perfect College Getaway!
The best way to make a campus alive and thriving is by designing spaces that invite students to connect and network. The Fontys University of Applied Sciences has done just that by incorporating seating areas rightly designed for every situation that may arise in an educational institute like festivals, gatherings, study groups and so on.
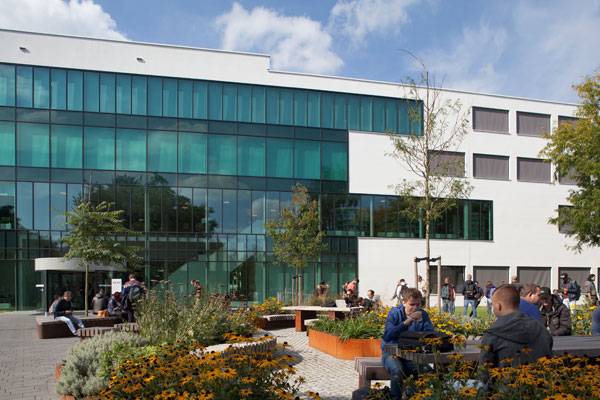
Fontys University of Applied Sciences. Photo courtesy of Mecanoo
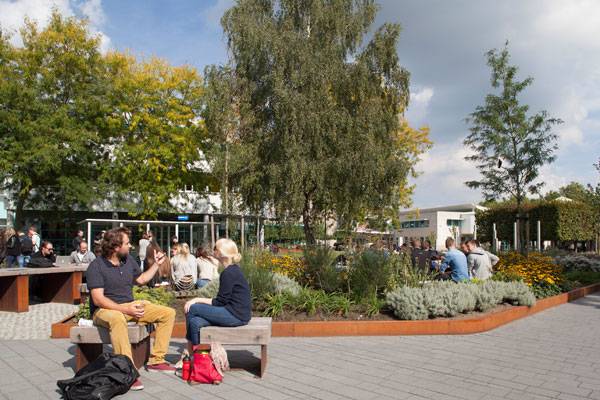
Fontys University of Applied Sciences. Photo courtesy of Mecanoo
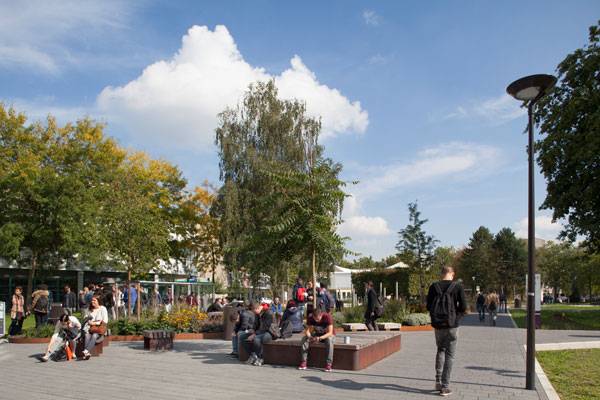
Fontys University of Applied Sciences. Photo courtesy of Mecanoo
Full Project Credits For Fontys University of Applied Sciences :
Programme: 8,000 m2 renovation and 1,000 m2 extension of the R3 building with two lecture halls (130 and 144 seats), class rooms, a variety of learning spaces, meeting spaces, media library, coffee bar, interior design and campus landscaping Project Name: Fontys University of Applied Sciences Location: Eindhoven, Netherlands Date of Construction: 2014 Size: 9000m2 Client: Fontys Hogescholen, Eindhoven Designed by: Mecanoo Structural engineer: Bartels ingenieursbureau, Elst Mechanical engineer: K&R Consultants, Apeldoorn Building physics consultant: MobiusConsult, Delft Wayfinding and identity Silo: Den Haag (European Design Award 2015) Recommended Reading:
- Becoming an Urban Planner: A Guide to Careers in Planning and Urban Design by Michael Bayer
- Sustainable Urbanism: Urban Design With Nature by Douglas Farrs
- eBooks by Landscape Architects Network
Article by Amrita Slatch
Published in Blog



