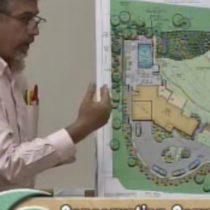Landscape Architecture for Landscape Architects › Forums › TECHNOLOGY › Dynascape vs. Landcadd
- This topic has 1 reply, 6 voices, and was last updated 10 years, 6 months ago by
 Robert Haught.
Robert Haught.
-
AuthorPosts
-
October 6, 2013 at 8:09 pm #153933
 Jane Hudson ChichettiParticipant
Jane Hudson ChichettiParticipantWhich is better for landscape Design? Dynascape or LandCadd?
October 7, 2013 at 2:08 am #153939 Robert HaughtParticipant
Robert HaughtParticipanthave you tried land fx?
October 7, 2013 at 7:21 am #153938 J. Robert (Bob) WainnerParticipant
J. Robert (Bob) WainnerParticipantJane………..Have you tried “Hand Drawings” or “Hand drawn Color Renderings”. They still actually work in Landscape Architecture! Bob
October 7, 2013 at 2:30 pm #153937 Andrew Garulay, RLAParticipant
Andrew Garulay, RLAParticipantUse of CAD and determining what is best is very user specific. First is whether or not you will be sharing files with others. Second is your and/or your staff’s previous training/experience with programs. Many things fall one way or another after that.
October 8, 2013 at 5:16 pm #153936 Andrew SpieringParticipant
Andrew SpieringParticipantI am assuming you are working on residential projects, correct? I used Dynascape all through college and think it is amazing. However, if you are planning to coordinate with Architects or design at a large scale, then I would recommend going with a standard like AutoCAD, then using the Land F/X add-on. Vectorworks is another great option, especially for Mac-based studios.
Ultimately, it comes down to your project needs and design process.
October 8, 2013 at 5:49 pm #153935 Andrew Garulay, RLAParticipant
Andrew Garulay, RLAParticipantI do residential, but almost always start with a dwg file from a surveyor/engineer. I’m also sending my files to surveyors for staking in the field or inserting in their drawings for Certified Plot Plans of proposed work that requires a Surveyor’s stamp.
I use ACAD Lt with no add ons. I’ve been using ACAD for 19 years, so I have a lot of learning curve behind me, extensive collections of blocks, and a pretty good command of line weights where I don’t suffer too much from lack of add on programs.
Again, one person’s needs differ than another. One person’s experience differs from another’s. One person’s overhead differs from another’s. What is great for one is not so good for another.
October 8, 2013 at 6:05 pm #153934 Jason T. RadiceParticipant
Jason T. RadiceParticipantAgreed. WHAT you work on makes all the difference in the world. Doing most residential or garden scale design work with AutoCAD and Vectorworks is like using a sledgehammer to drive a finish brad. Both can be used for that, but can be way overpowered and very expensive for the task.
Depending on how complicated your designs are and how detailed you plans need to be, it may be better to use software specific to that part of the industry. There are lots of software programs available specifically for the residential design segment that have more of a focus on putting together presentaion images to sell a job. You can even get pretty good software off the shelf in Best Buy nowandays.
-
AuthorPosts
- You must be logged in to reply to this topic.

