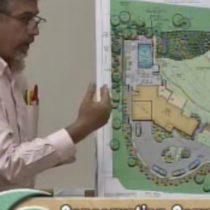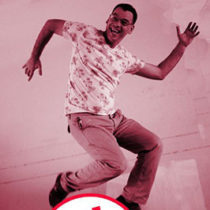Landscape Architecture for Landscape Architects › Forums › GENERAL DISCUSSION › SKATEPARK DESIGN – Integrating skatepark design into landscape architecture
- This topic has 1 reply, 10 voices, and was last updated 10 years, 3 months ago by
 J. Robert (Bob) Wainner.
J. Robert (Bob) Wainner.
-
AuthorPosts
-
January 17, 2014 at 5:01 pm #153289
 VINCE ONELParticipant
VINCE ONELParticipantPlease share your thoughts…
Look forward to your input,
Vince
January 18, 2014 at 6:46 pm #153300 J. Robert (Bob) WainnerParticipant
J. Robert (Bob) WainnerParticipantHello Vince;
I have a young LA friend who has an upcoming project…..a skatepark project. My recommendations to him was to do some research and find a “skatepark design consultant“…and do a joint venture with that consultant or his/her design firm.
I really don’t think you really want the “liability” that goes with designing the actual (hardscape aspects of a skatepark)….a Licensed Structural Engineer should handle the hardscape. But, for the overall master plan of the skatepark…plus, other Landscape Architectural design issues, like grading, planting, site lighting, walk ways, signage, etc…that would be the areas I would focus on.
And, I’d be sure that you were very CLEAR that ALL “structural design aspects” of the skatepark were NOT included in your scope of design services. SAFETY is a major concern when designing projects like playgrounds, parks, skateparks, etc….well, safety is an issue with every LA project.
Good Luck!
J. Robert (Bob) Wainner
January 19, 2014 at 12:15 am #153299 Phil MooreheadParticipant
Phil MooreheadParticipantI’m all about this concept. I did a project in school that incorporated a skatepark into the campus of a corporation I invented. The company was a clothing/pads/accessories manufacturer, and the skatepark was located in a central courtyard and acted as their proving ground.
There were different means of circulation for the employees and skaters (with some overlap); the skate park was sunken below the grade of the courtyard (with the exception of half and quarter-pipes) and there was a pedestrian bridge that crossed over it and could also act as an observation deck. It would also be visible from the surrounding buildings where the clothing was designed and manufactured.
To discourage the benches meant to be sat on by the employees on break from being commandeered by the skaters, they were made in materials, forms, and dimensions that made them unappealing to skaters as skateable objects, but usable as furniture (I’ve attached some images from said project).
But enough about that. Looking at your image, it seems like you do a good job of making the skaters physically, but not visually, isolated from passers-by… with the exception of the shelter area. If those picnic tables aren’t bolted down, they’re going into the skatepark. If they are bolted down, they’re going to be skated where they sit. If that’s meant to be a neutral zone, I would suggest both bolting them down and surrounding them with some sort of barrier, and making sure the area enclosed is too small to get up to speed in. That being said, it wouldn’t be a bad idea to have movable obstacles such as picnic tables, benches, boxes, and rails, etc…
I would also point out that the plants in the center of the faux-bench/planter are not likely to survive. A properly executed blunt or board slide on the back of the “bench” would take out the front of the border, and everything else is susceptible to somebody bailing into them. Also, these plants probably need irrigation, and sprinkler irrigation and concrete skateparks don’t mix. Maybe if you had drip irrigation and the plants/trees behind (again) some sort of barrier.
To make a more general comment, I don’t think that integrating skatepark design into landscape architecture necessarily means putting plants in a skate park (not that it couldn’t or shouldn’t be done, and not to assume that was your implication). I personally consider skatepark design to be a specialization within landscape architecture, not a distinct discipline. Either way, what we’re talking about is designing a space meant to perform a function.
In closing, this looks like a decent park with several good lines and a nice counter-clockwise flow, but I do feel like it would be nice if that entire lower left-hand edge were a quarter-pipe, and maybe there were another quarter pipe or larger roll-in at the upper right corner.
January 19, 2014 at 1:37 am #153298 Andrew Garulay, RLAParticipant
Andrew Garulay, RLAParticipantTry to send a private message to Craig Raines (Land8 member). I believe that he has done this in the private sector and now does it for the city of LA, If I’m not mistaken.
January 20, 2014 at 1:22 am #153297 Jason T. RadiceParticipant
Jason T. RadiceParticipantIf it is a public park area meant to be for everyone and not just skateboards, the preference would be to keep the uses separate. Around the city, the skateboarders have taken over various parks and thing that were never meant to be skated upon and have utterly destroyed very expensive landscapes. They also tend not to give two craps about the people around them, so there is very often pedestrian/skateboard conflicts almost always caused by the skateboarder. Little kids getting struck and smacked down onto the concrete, people trying t use handrails on stairs and so forth.
I’m not against skateboarding (I used to do it when I was a kid), but keep the uses separate for everyone’s safety and enjoyment.
January 20, 2014 at 7:06 am #153296 Goustan BODINParticipant
Goustan BODINParticipantFully agree with Jason : ever had a speeding skateboard unexpectedly hitting you in the ankle from behind ? Hurts like hell, and you do want to let the skater know you’re *not* happy with it.
Else : is it a school or real life project ?
January 21, 2014 at 2:54 pm #153295 Barbara PetersonParticipant
Barbara PetersonParticipantCouple of questions:
– was this designed with the intent of being a skate park or was it “commandeered” by skateboarders?
– how is it integrated into the remainder of the park? That is…is it set within the main path or is the photographer standing on a main path?
– is it a neighborhood park (ie surrounded by home) or is it part of a city park with commercial buildings or a school along one or multiple sides that we can’t see? Does it see a lot of use and from what type of user?
Gotta say: I like it…both for skateboarders (although I’m not one so can’t speak to what they would think….that is it “actually” good or does it “simply work” because there are no other options around) and for kids that are “just” playing (I would have liked that as a kid to bicycle over and to run and climb on).
I don’t think that every “event” (play, skateboarding, Parkour, etc) must have an individual, isolated place. That said: consideration must be given to the non-athletes and young children who simply want to visit, relax, and / or play: safety zones and distances, “escape” options(not from the police 😉 but in the event a quick crash is needed to avoid a pedestrian collision), etc. They must not feel threatened or worried that they (or their children) will be run over or into. Landscape architects (and careful planning) can minimize with these considerations.
The others are correct: bring in additional consultants during the design process to insure safety as well as longevity and “health” of the materials. Consider speaking with (and watching) local skateboarders (free runners, etc) to see how they use various elements. It is quite interesting.
(Having a teenage boy who has skateboards, ripsticks, longboards, bmx’s and is a freerunner and a rock climber has changed my perspective on how public places sometimes be used by teenagers. Generally (with exceptions of course), I have found them to be courteous and careful (they no more want to take out a bystander than the bystander wants to be taken out) but they do want to have fun and are constantly looking challenge. As Phil mentioned: altering materials can direct them toward or away from particular areas.)
January 22, 2014 at 5:42 pm #153294 Gerardo VillegasParticipant
Gerardo VillegasParticipantLink to a thesis I wrote about the relationship between skateparks and other land uses.
Link to a powerpoint condensing the thesis information
https://docs.google.com/file/d/0ByYjT8ZOtfgsb0s4MHE5dDJOd0U/edit?pli=1
January 23, 2014 at 5:39 pm #153293 Phil MooreheadParticipantJanuary 24, 2014 at 2:27 am #153292
Phil MooreheadParticipantJanuary 24, 2014 at 2:27 am #153292 Jeffrey J. ForeshaParticipant
Jeffrey J. ForeshaParticipantVince Onel,
A project you may want to look at as a case study would be:
A great inspirational firm is Bjarke Ingels Group (BIG). They designed a multipurpose space denoting space for activities by changing material types and cleverly placing tables and benches.
Gym roof doubles as public space
~Jeff
January 27, 2014 at 9:55 pm #153291 Luís Carlos Borges RodriguesParticipantJanuary 27, 2014 at 10:30 pm #153290
Luís Carlos Borges RodriguesParticipantJanuary 27, 2014 at 10:30 pm #153290 Luís Carlos Borges RodriguesParticipant
Luís Carlos Borges RodriguesParticipanthttps://www.behance.net/gallery/1Sk8park-no-Porto-Parque-da-Musica-competition-2012/9435825
take a look, would you?
It’s all explained there,
such an interesting discussion.
-
AuthorPosts
- You must be logged in to reply to this topic.

