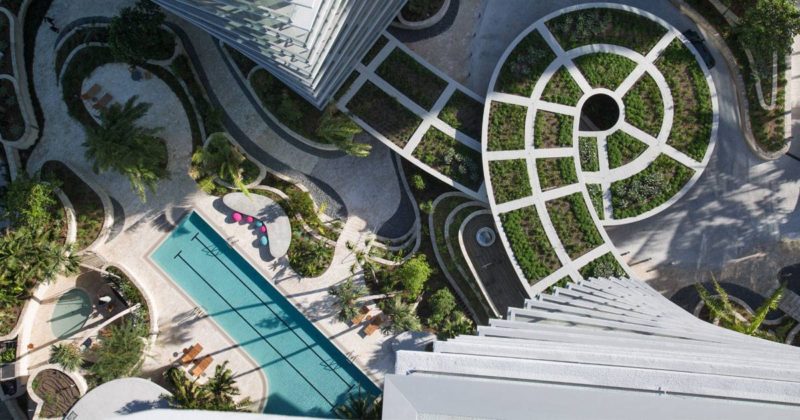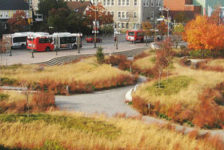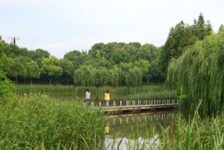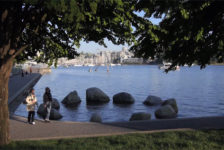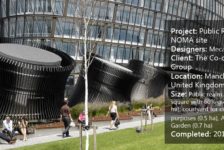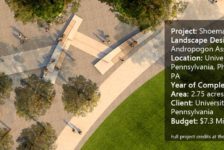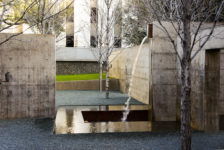Article by Niriti Porwal – A Review of Grove Grand Bay, by Raymond Jungles Inc., Coconut Grove, Miami, Florida. The Grove at Grand Bay is a distinctive and luxurious residential project, featuring two twisting towers with a 360-degree view of Biscayne Bay. It is also the first LEED Gold-certified building in Dade County. This blending of sustainability and luxury brings a unique balance and paves the way for an ecologically sensitive approach to design. The low-density project of 98 units in two 20-story glass towers combines the remarkable architecture of the twisting towers with a contextually rich landscape. Raymond Jungles’ landscape design wraps around the towers in an unusual way. The design inspiration was drawn from the surroundings of Coconut Grove, which has a rich cultural history, a sense of community, a lush tropical landscape, and an unparalleled view of Biscayne Bay.
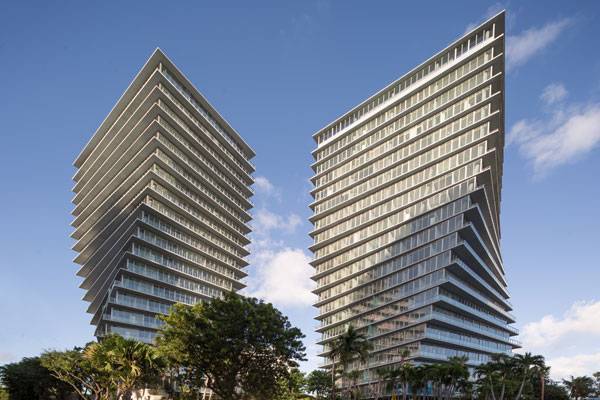
Grove Grand Bay. Photo credit: Robin Hill
Grove Grand Bay
The design process for the three-acre landscape took form through three major considerations
1. The Ingles-Jungles Duo
First, the landscape was designed in a way that complements the architecture and turns the project into a unified piece of art by architect Big-Bjarke Ingles Group and landscape architect Raymond Jungles Inc. The landscape layout represents a strong, curvilinear design language that seamlessly separates the hardscape from the soft landscape. Design components such as the seating, pathways, and terraces were planned on either side of the curve to give a view of the planting alongside. The design also provides an opportunity for spontaneous human interaction. The spaces were designed keeping people of all age groups in consideration. Within the flowing forms, programmatic elements have been introduced, including shade gardens, secluded areas, water gardens, and communal gardens to please people with varied interests.
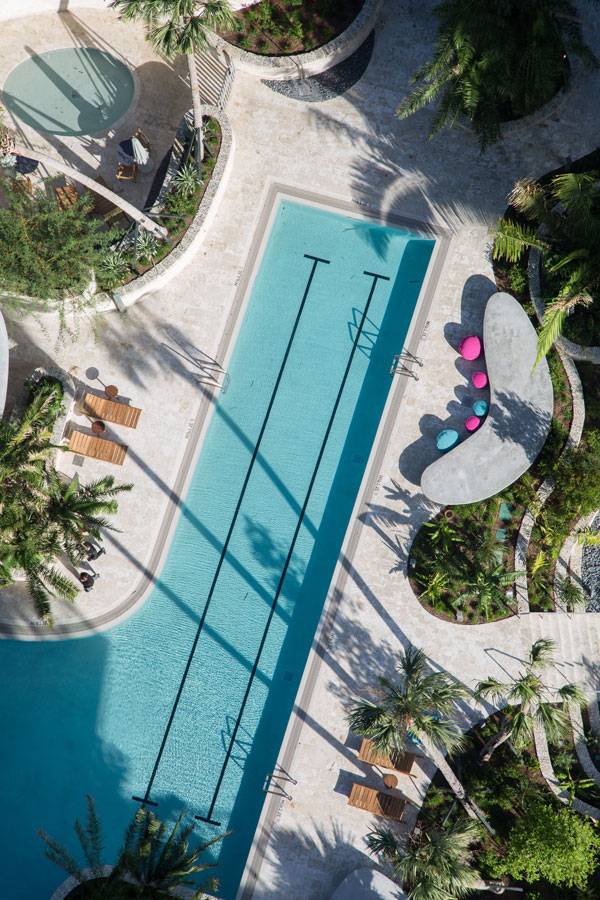
Grove Grand Bay. Photo credit: Robin Hill
2. Re-Groving the Groves
The second consideration was to make Grove Grand Bay look indigenous. Tropical plants common to Coconut Grove were chosen for the site. The palette features about 470 trees and 15,400 native plantings, including aquatic vegetation for the water garden. The involvement of Jungles as a landscape architect from the very beginning helped in saving many of the old original trees on the site. The trees were moved during the construction period, then replanted once the work was complete. Sustainability was also kept in mind in choosing materials for the hardscape. To reduce the carbon footprint and prevent long-distance transportation, local stone inherent to the area was chosen for feature walls and water bodies. The hardscape element along the planting palette was wisely planned to create tropically rich visual corridors for pedestrians and provide opportunity for design interaction.
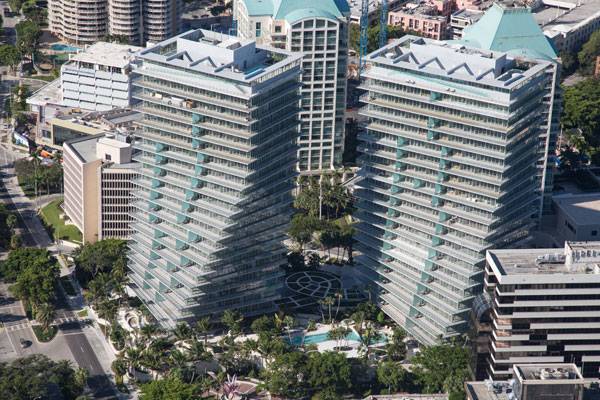
Grove Grand Bay. Photo credit: Robin Hill
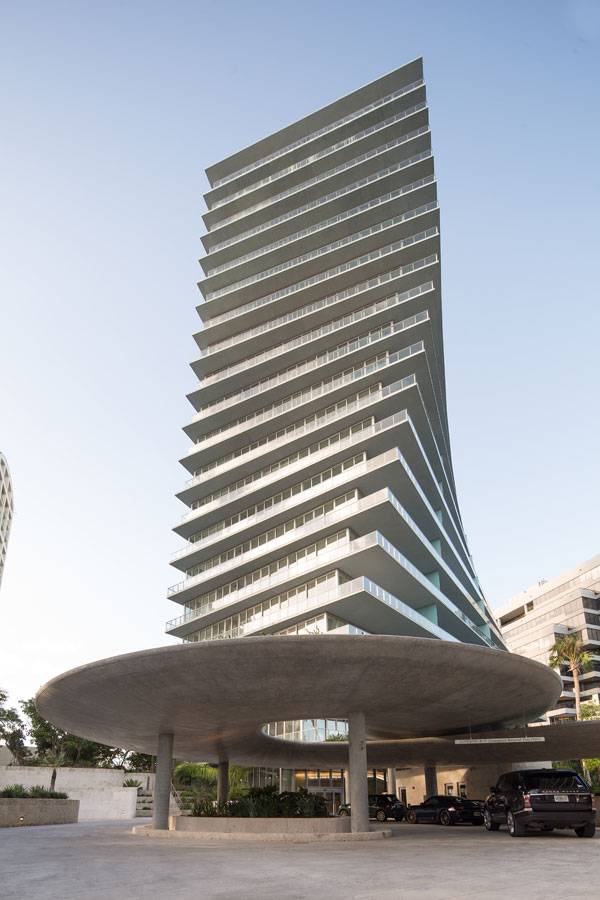
Grove Grand Bay. Photo credit: Robin Hill
3. The People’s Place
The third important consideration in designing Grove Grand Bay was the definitive comfort of its residents and guests. While being loyal to the site’s context, Jungles made sure residents would have the most luxurious experience when traveling through the landscape. A butterfly ribbon-shaped canopy — called a porte-cochere – was installed at the entrance to welcome visitors and serve as a covered walkway. The canopy connects the two towers. Greenery on the roof of the porte-cochere is intended to spill over the sides as it matures, giving a feeling of a green frame.
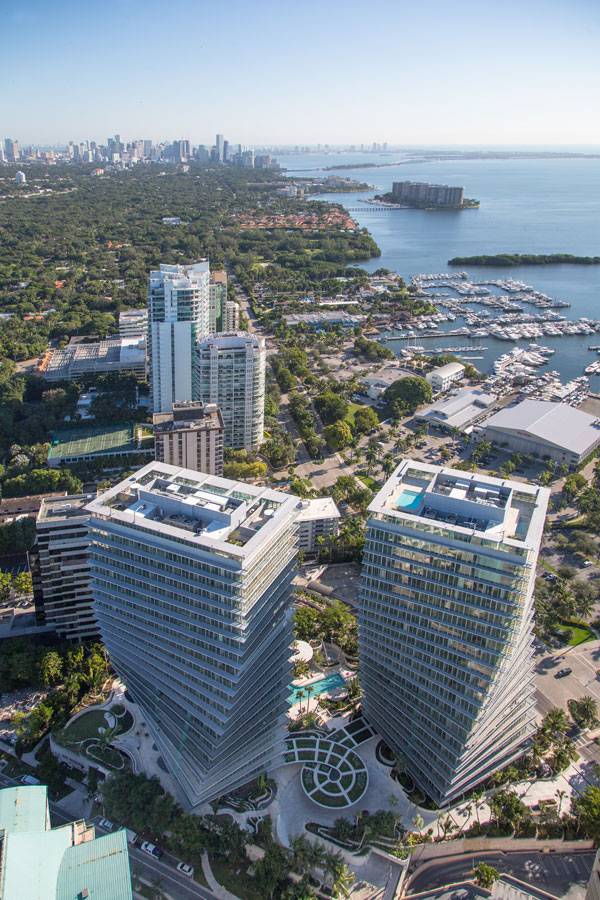
Grove Grand Bay. Photo credit: Robin Hill
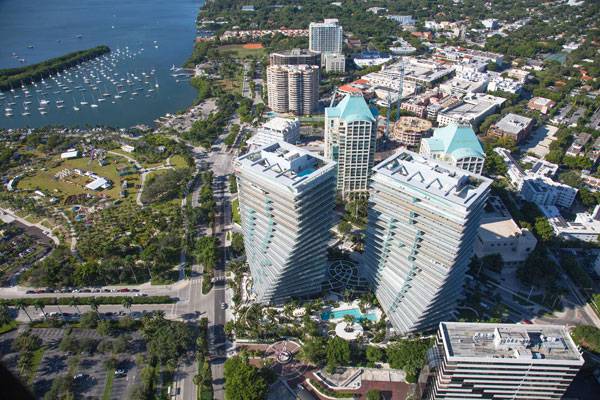
Grove Grand Bay. Photo credit: Robin Hill
A Practical Dream
Bjarke Ingels says, “What architects should do is to make the world a little bit more like our dreams, in a very practical way.” And when one experiences this unique blend of urbanism and nature as a part of everyday life, it certainly makes the experience of living at the site one of extraordinary quality. Raymond Jungles has provided the most tangible outcome of his goals for its design. What do you think? How can we derive goals for our site and stand by them?
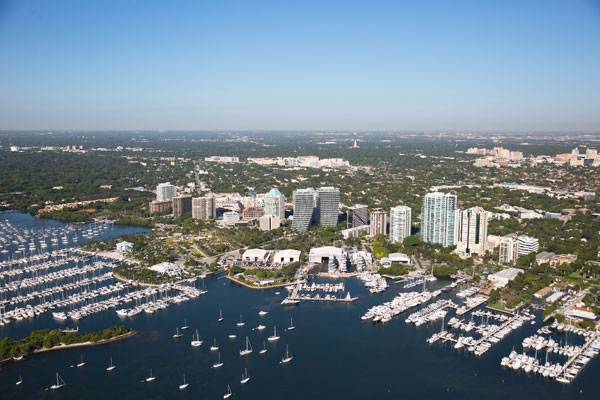
Grove Grand Bay. Photo credit: Robin Hill
Full Project Credits For the Grove Grand Bay:
Project: Grove Grand Bay Client: Terra Group Design: Big-Bjarke Ingles Group Landscape Architect: Raymond Jungles Inc. Associate Architect: Nichols Brosch Wrust Wolfe &Associates Inc. Collaborators: Mónica Muñóz González, Adriana Herrada León Year of Completion: 2016 Consultants: HNGS Engineers, De Simmone Consulting Engineers, ESRAWE Photos: Robin Hill Location: Miami, Florida, USA Recommended Reading:
- Becoming an Urban Planner: A Guide to Careers in Planning and Urban Design by Michael Bayer
- Sustainable Urbanism: Urban Design With Nature by Douglas Farrs
- eBooks by Landscape Architects Network


