HMH, a California-based planning, engineering, and landscape architecture firm recently bolstered its design portfolio with the completion of THE Campus, a renovated 250,000 square-foot office complex in San Jose. The project situates the workplace within a more sustainable landscape that offers newly configured connections, amenities, stormwater management facilities, and plantings.
THE Campus came to fruition in part because of San Jose’s masterplanning initiatives that seek to increase commercial space, largely by transforming old buildings into new, flexible offices and research facilities. A major factor in choosing the site for redevelopment was its proximity to public transportation and bicycle routes, which offer alternative modes of transportation to commuters – a welcome change in car-crazed San Jose. Additionally, the building occupants can use the nearby trails for recreational purposes during lunch breaks or after work.
HMH prioritized the integration of an outdoor amenity area to provide connections between buildings and merge indoor office space with the landscape. To achieve this, the existing buildings were retrofitted with large operable glass doors that open up to communal courtyards. The outdoor spaces are activated with comfortable seating, gathering spaces, fire pits, kitchens, dining/meeting tables, walking paths, an exercise deck/yoga area, and bocce ball courts. HMH elaborates:
The courtyards are designed to create a fun working environment while inspiring casual meetings, large company events, group lunches and interaction between employees divergent of what is typically seen in the modern work place. Creating these dynamic and energetic spaces for communication between employees who would not normally connect otherwise is essential to fostering collaborative and creative cutting-edge ideas. Two of the buildings are adjacent to the primary courtyard while an unused truck loading zone at a third building was converted to an outdoor courtyard retreat, giving outdoor connectivity to each building and plenty of opportunities for interaction while also reducing impervious area. Each building and courtyard space is designed as a journey to entertain all of the users’ senses with the use of moving water, fire, scented plant material and varying ground plain textures. All of these senses combined while walking through the campus create an experience uniquely distinct from any other office complex currently in the area.
In addition to achieving a work/life balance among office occupants, THE Campus was designed to be a sustainable landscape. 50,000 square feet of existing, water-intensive turf was replaced with drought-tolerant grasses and succulents, and a new, efficient drip irrigation system was installed with a weather-based control system. All of this combined will reduce on-site water consumption by 70%, about 125,000 gallons per year.
The stormwater that falls on THE Campus is diverted through on-site bio-treatment cells and rain gardens. These features allow the water to slowly drain into gravel catchment areas and then percolate into the ground, thus reducing the amount of runoff that flows into the storm sewer. Additionally, permeable wood decking was widely used on the walkway and patio surfaces, allowing for even greater runoff reduction.
HMH has masterfully seized upon the opportunities offered through the adaptive reuse of an outdated, automobile-oriented commercial campus. These ubiquitous American landscapes are a new frontier of sorts, and we should hope that projects such as THE Campus will proliferate as the world continues to urbanize.
More project photos and information here.
Via HMH and The Registry
Images © HMH
Kyle O’Connor is a landscape and architectural designer in Philadelphia, Pennsylvania. Follow him on Twitter at @kyledoconnor and on his blog, The Municipal Interface.
Published in Blog



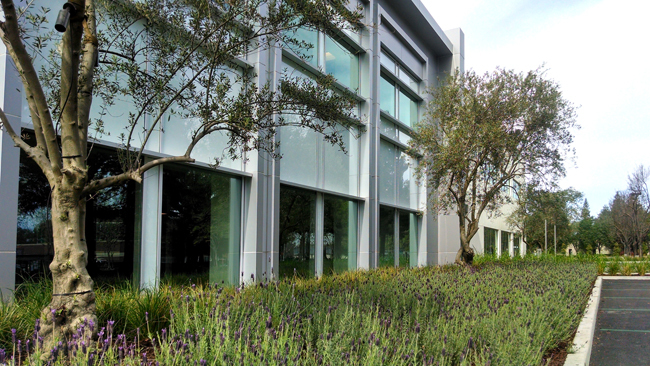

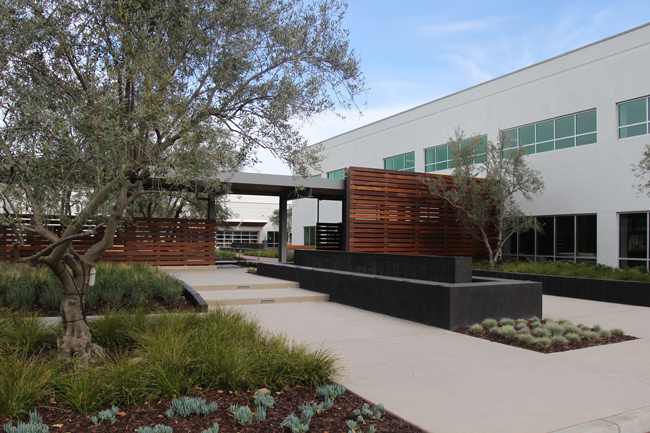
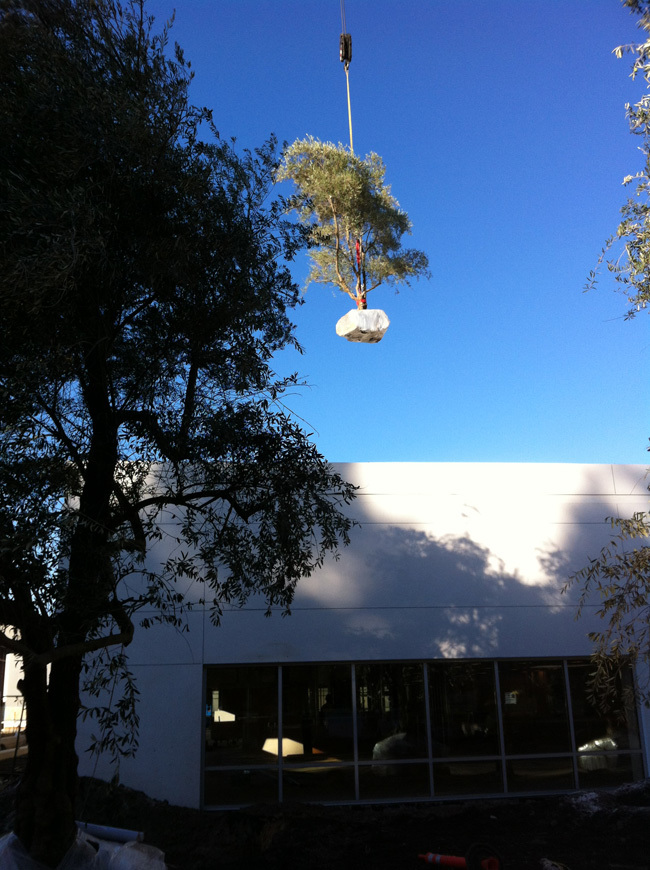
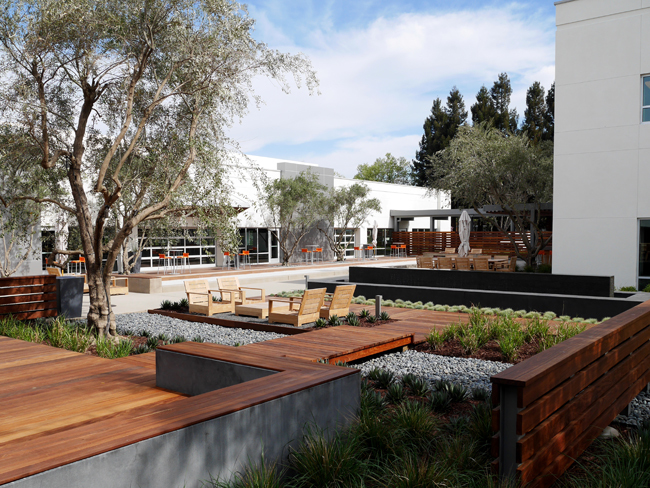
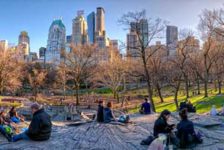
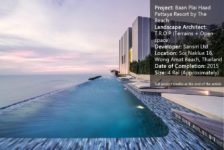
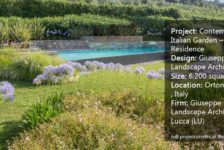
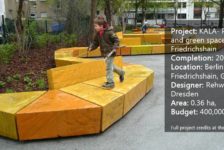

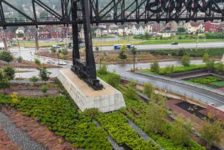
Andrew Spiering
Absolutely beautiful. Would love to work/play in that space. Curious to know what weather-based irrigation control system was used. Also, do you have a link to SJ’s masterplan? Thanks for the post! Excellent article.
Kyle O'Connor
Andrew, the Envision San Jose 2040 General Plan can be found here.
Andrew Spiering
Awesome. Thanks, Kyle!
Jackson Derler
Andrew, to answer your question regarding the weather based irrigation controller – we specified a Weather Trak ET Pro 2 controller with Toro DL-2000 drip irrigation. The combination of this system and breaking it into smaller separate hydrozones greatly reduced water use on the entire site.
HMH Landscape Architecture
Thank you very much for the terrific article Kyle! You have really captured all the dynamics of the project. We appreciate the recognition, and welcome any questions and further comments.
Andrew Spiering
Jackson, thanks for the info! Will check out those products.