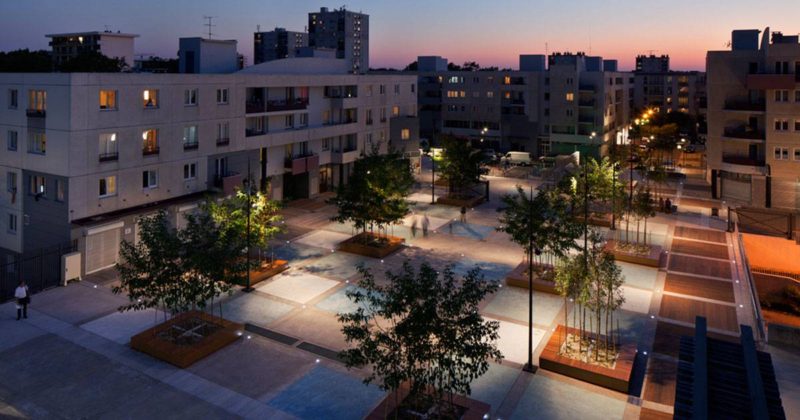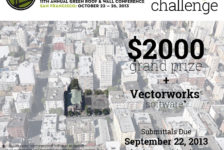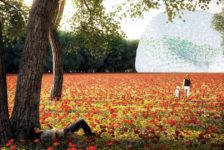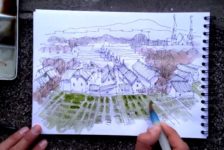Article by Farah Afza Jurekh – A review of the vibrant plaza at Place des Droits de l’Homme, by B+C Architectes , Tremblay-en-France. The urban squares are like magnets to cities. The magnetic forces that the city square possesses depends highly on the design of the square. An unused, forgotten, mournful space can be easily turned into a dynamic, attractive, vibrant place if it is designed creatively and meticulously by architects. Place des Droits de l’Homme, located in Tremblay-en-France, designed by B+C Architectes, is one such project which has turned an old, unused square into one of the most attractive, living spaces of the city.

Place des Droits de l’Homme. Credit: B+C Architectes
Place des Droits de l’Homme Vibrant Plaza
The Site, its Context, and its Importance
The site of the vibrant plaza project, or its context, dictated a lot in the design process. Place des Droits de l’Homme is located in a very significant portion of the city. Being enclosed by civic, cultural, and residential buildings, the rehabilitation of the square demanded that it be very lively and open.

Place des Droits de l’Homme. Credit: B+C Architectes

Place des Droits de l’Homme. Credit: B+C Architectes
Permeability in Planning
As a pivotal place of the city, connectivity is undoubtedly an essential factor for this particular vibrant plaza project. Hence, from an urban design approach, the design team at B+C Architectes intervened to make the square more permeable, bringing an openness in plan so that the square can be a nodal point connecting the surroundings seamlessly with the urban fabric. Therefore, the design team stated that they have worked on both the ‘horizontal and vertical interfaces’ of the square to ‘open up’ the place.

Place des Droits de l’Homme. Credit: B+C Architectes
The Design Approach; to Make the Square Accessible to All
Since the main idea was to open up the square in order to mend the broken connections, it was necessary to make it accessible to the city dwellers from all nodal points. As mentioned before, the square was raised above ground level, so it was important to make it accessible from all directions. Firstly, le Jardin des Cultures, located to the south of the square, was connected through the introduction of a generous staircase.

Place des Droits de l’Homme. Credit: B+C Architectes

Place des Droits de l’Homme. Credit: B+C Architectes
The Dynamic and Vibrant Checkerboard Square
So we all understand that only making it accessible from all points will not make the square a lively place. The ramps and staircases certainly made the square accessible from vertical surfaces, but the horizontal facets of the square also needed to be taken care of. The old paving slab of the square, which became risky due to overloading, was replaced by concrete squares, making it a safer place.

Place des Droits de l’Homme. Credit: B+C Architectes

Place des Droits de l’Homme. Credit: B+C Architectes
The Micro Gardens
The use of concrete pavers amidst the concrete jungle was equalized by introducing biomass — the micro gardens. A richer diversity of trees and plants, starting from deciduous trees like maple and a variety of flowering species, along with evergreens, are inserted in the micro gardens. The micro gardens were arranged to take up 4 ‘pixels’ of the checkerboard. Since the square was aimed to house multiple events, it was a great idea to design mobile micro gardens; these micro gardens can be transported by forklifts depending on the occasion.

Place des Droits de l’Homme. Credit: B+C Architectes
The Multifunctional Square
The city squares demand to be multifunctional. As the design firm stated, “When “empty” the square has to vibrate day or night. When “filled” the square has to send signals of its organization with people densities varying according to use.The design approach rightfully serves these purposes as the square can become a civic square by day,

Place des Droits de l’Homme. Credit: B+C Architectes

Place des Droits de l’Homme. Credit: B+C Architectes
Full Project Credits For Place des Droits de l’Homme Vibrant Plaza:
Project Name: Place des Droits de l’Homme Location: Tremblay-en-France Budget: 13.6M € Date of Completion: 2011 Client: COMUNE DI TREMBLAY-EN-FRANCE Project Size: 3000m2 Recommended Reading:
- Becoming an Urban Planner: A Guide to Careers in Planning and Urban Design by Michael Baye
- Sustainable Urbanism: Urban Design With Nature by Douglas Farrs
- eBooks by Landscape Architects Network











