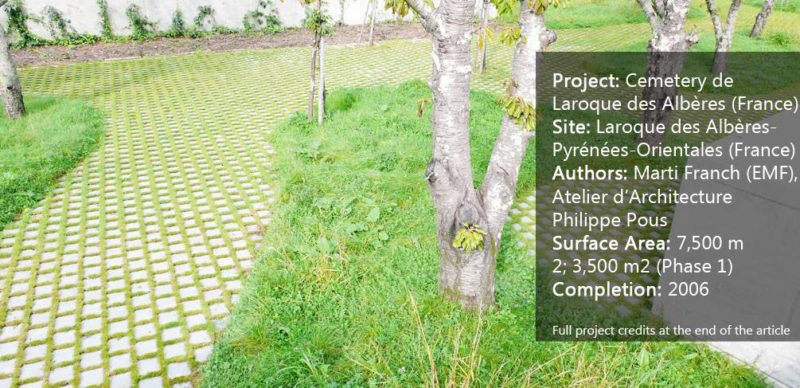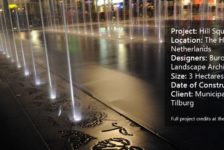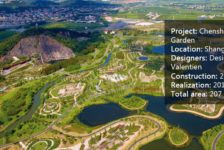Cemetery de Laroque des Albères, by Marti Franch (EMF), in Laroque des Albères, France. As a landscape architect, when you are working on a new project, you get the sense that you are molding the respective space with its distinct personality. The challenge is often related to finding the right angle in order come up with a final result that is as meaningful as it is possible. The project presented in this article demonstrates that cemetery architecture has changed tremendously in the past few years, with more and more designers focusing on blending elements of nature with the more abstract ones. The Laroque des Albères Cemetery Project was commissioned by the commune officials, and was completed by Marti Franch (EMF).

Masterplan of Cemetery de Laroque des Albères. Image courtesy of emf
Cemetery Architecture and Landscaping: A Vision into Tomorrow
The classic cemetery we tend to picture in our heads is far different from those being designed today. Talented landscape architects work hand in hand with similarly talented designers to create contemporary cemetery structures. As you will have the opportunity to see in this project, these modern-day cemeteries display a style that is rather minimalist. The concept of modernism is exposed through the usage of raw materials, such as concrete stone.
What Makes Laroque des Albères Cemetery Stand Out?
Perhaps the most interesting feature of this project is the borrowing and successful blending of elements from two different styles. On the one hand, there is the symbolism of the traditional northern forest cemetery. On the other hand, there are the influences of traditional Mediterranean cemetery building styles. The carefully lined cherry trees come to complete the beauty and serenity of the cemetery. See More Cemetary Related Articles:
- The Landscape of Death and Green Burial – How Our Beliefs Design Cemeteries
- Historical Landscape Gets Modern Day Makeover
- 15 Great Examples of Historical Landscape Architecture
It was the intention of the creative minds at EMF to bring the two different styles together, making sure that the chosen shapes added contrast. As in many other cases, the landscape architects have managed to emphasize the identity of the space. When looking at the straight rows of cherry trees and the abstract geometry of the cement sepulchers, it is easy to understand the immense part that landscape designers play in the field of cemetery architecture. They are able to guarantee that this space speaks of both the past and the future.

Cemetery de Laroque des Albères. Photo credit: Marti Franch
Architecture Bowing in the Face of Nature
It was decided that the architecture would be compressed into strips that are long and narrow, carefully placed among the cherry trees. The result was great, with architecture bowing in the face of nature. You can see the architecture crouching under the mantle of leaves, respecting the scale of the trees. It is only through the talent of landscape designers, such as the ones at EMF, that cemetery architecture has truly become an art form. Just looking at the final portrait of the cemetery space, we can see that is has managed to retain all of its natural beauty. The visual continuity and the unity of the space are preserved, all thanks to some carefully made choices.

Cemetery de Laroque des Albères. Photo credit: Marti Franch

Cemetery de Laroque des Albères. Photo credit: Marti Franch

Cemetery de Laroque des Albères. Photo credit: Marti Franch

Cemetery de Laroque des Albères. Photo credit: Marti Franch
Full Project Credits For Cemetery de Laroque des Albères (France)
Project Name: Cemetery de Laroque des Albères (France) Site: Laroque des Albères-Pyrénées-Orientales (France) Authors: Marti Franch (EMF), Atelier d’Architecture Philippe Pous Promoter: Commune de Laroque des Albères Partners: Silvère Lopes (architect), Jean-Philippe Jara (infrastructure engineer), Jean-Paul Soulas (structure engineer) Project Date: June 2004 to June 2005 Construction Date: September 2005 to June 2006 Budget: 1,200,000 Euro HT; 600,000 Euro HT (Phase 1) Cost: 637,000 Euro HT (Phase 1) Surface Area: 7,500 m2; 3,500 m2 (Phase 1) Photographer: Marti Franch Website: www.emf.cat Recommended Reading:
- Urban Design by Alex Krieger
- The Urban Design Handbook: Techniques and Working Methods (Second Edition) by Urban Design Associates
Article by Alexandra Antipa Return to Homepage
Published in Blog











