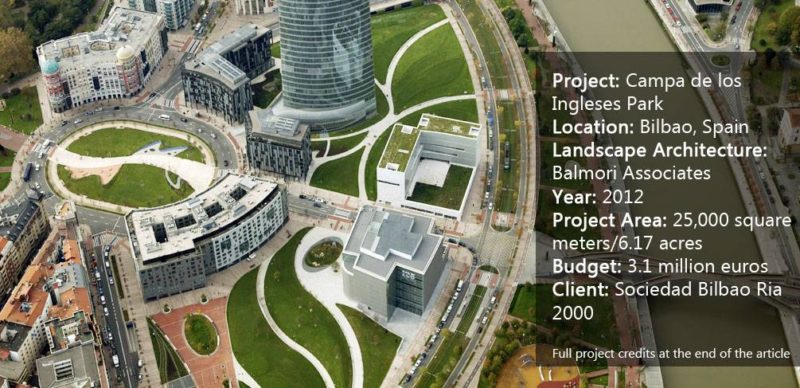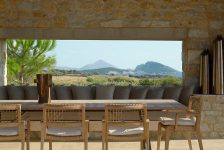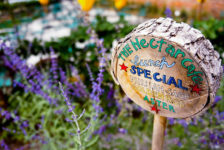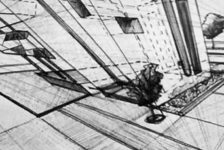Article by Irmak Bilir Campa de los Ingleses Park, by Balmori Associates, Bilbao, Spain Very likely, everyone who is related to or interested in architecture knows the Guggenheim Bilbao Museum, or has at least seen photos of it. The “Lung for the City” sits next to the museum in the northern part of Spain. The lung is actually a park, designed by Balmori Associates. It is the result of an international design competition in 2007; construction was completed in 2012. It is not surprising that the project, with its outstanding topographical waves, won the competition. It unifies the Abandoibarra area of Bilbao and the Nervión River, and the area is like a landscape bridge between the river and the city center. The park integrates the Mazarredo, Deusto Bridge, and the Plaza Euskadi with the surrounding buildings.
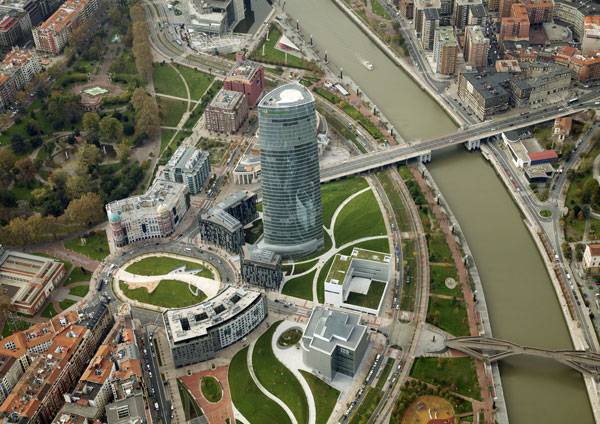
Campa de los Ingleses Park. Photo courtesy Bilboa Ria
Campa de los Ingleses Park
The Live Topography of the Park The challenging topography of the site inspires and organizes the landscape into an array of park space and plantings. A series of curving terraces has been created, with undulating paths that pull up. The topographic waves mediate a 10-meter elevation difference across the park. This was achieved with ramps, terraces, and topography, earthforms serving to control vistas and to allow for a cafe to take place under a raised topography. The terraces, ramps, stairs, and walls flow into one another to sculpt the park. Programmed spaces are inserted into the terrace walls, allowing for a continuous park surface. The paths widen to shape public spaces designed for relaxation and views of the river, mountains, and the Guggenheim.
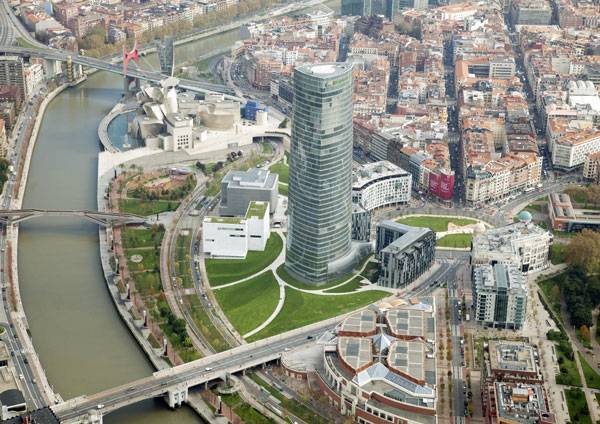
Campa de los Ingleses Park. Photo courtesy Bilboa Ria
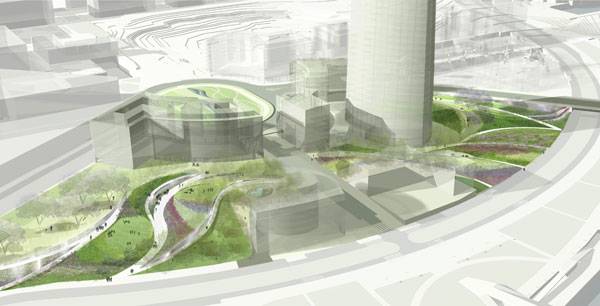
Campa de los Ingleses Park. Photo courtesy Balmori Associates.
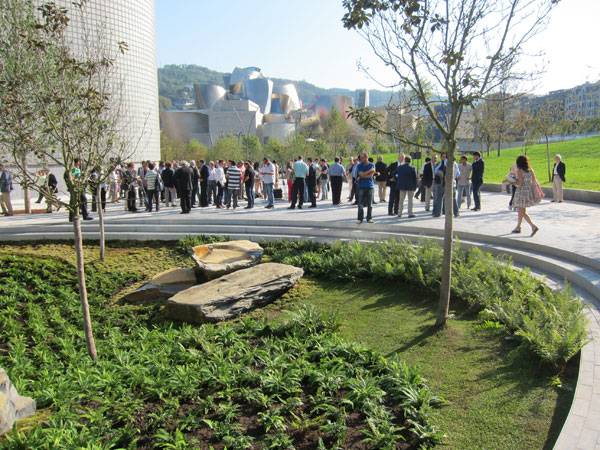
Campa de los Ingleses Park. Photo courtesy Balmori Associates.
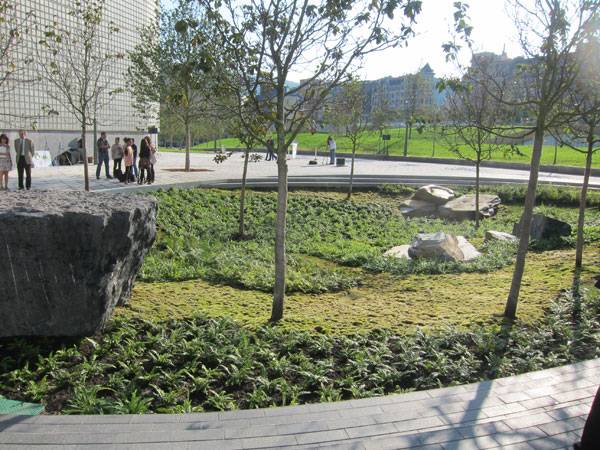
Campa de los Ingleses Park. Photo courtesy Balmori Associates.
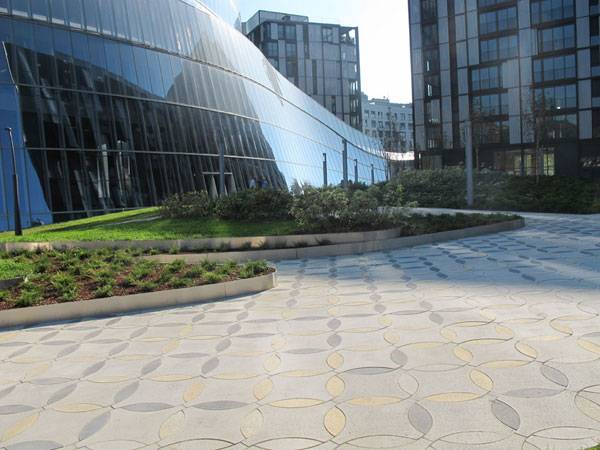
Campa de los Ingleses Park. Photo courtesy Balmori Associates.
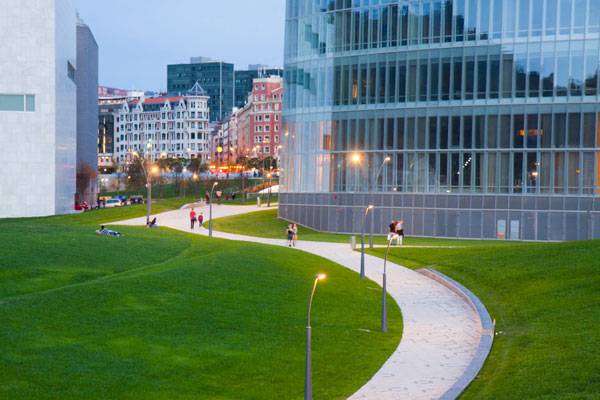
Campa de los Ingleses Park. Photo: Borja Gomez Photography (Courtesy Borja Gomez)
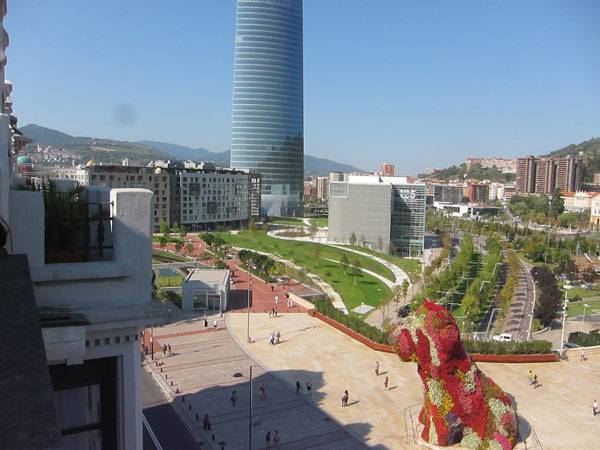
Campa de los Ingleses Park. Photo courtesy Bilboa Ria
Full Project Credits For Campa de los Ingleses Park:
Project Name: Campa de los Ingleses Park Location: Bilbao, Spain Landscape Architecture: Balmori Associates Date of Construction: Completed 2012 Project Area: 25,000 square meters/6.17 acres Budget: 3.1 million euros (civil engineering and gardening) Client: Sociedad Bilbao Ria 2000 Local Partner: LANTEC RTN Architects Recommended Reading:
- Becoming an Urban Planner: A Guide to Careers in Planning and Urban Design by Michael Bayer
- Sustainable Urbanism: Urban Design With Nature by Douglas Farrs
Article by Irmak Bilir
Published in Blog


