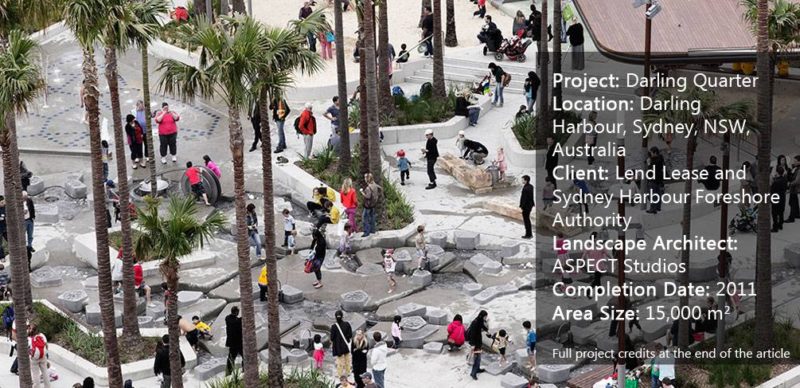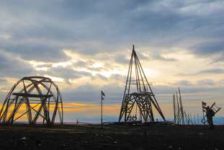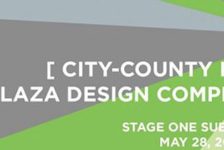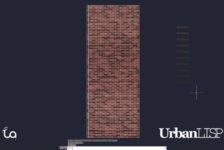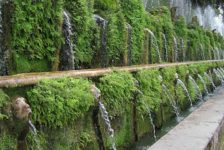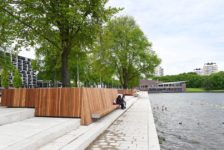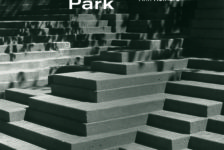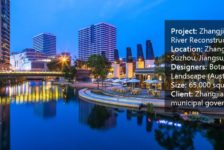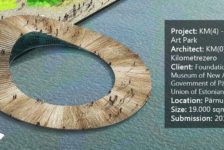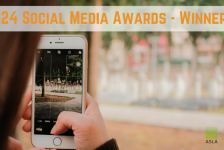Article by Nour Adel Darling Quarter, Sydney, NSW, Australia, by ASPECT Studios, in Sydney, NSW, Australia ASPECT Studios has completed a transformation of the public domain of Darling Harbour South, one of Australia’s most visited destinations. This public domain project now known as Darling Quarter was commissioned by the Sydney Harbour Foreshore Authority (SHFA) and Lend Lease. It is a major 1.5 hectare place-making project for Sydney with a retail terrace, public park, two 6-star commercial buildings and an innovative children’s playground which acts as its centrepiece. At over 4000m2, the playground is the largest in the Sydney Central Business District and with its interactive water play facilities, this civic space has become a regional attraction for Sydney. “The time is not far off when companies will have to justify their worth to society, with greater emphasis placed on environmental and social impacts than straight economics.” –Dick Dusseldorp, Lend Lease Founder, 1997
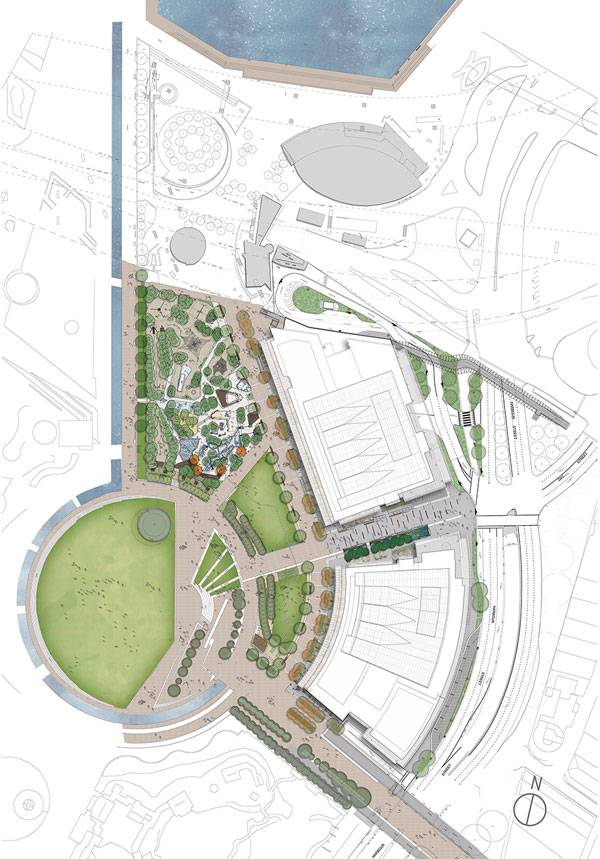
Darling Quarter Masterplan. Image courtesy of ASPECT Studios
Darling Quarter
ASPECT Studios’ Darling Quarter does not only create a huge public space and gigantic interactive playground, it plays a huge role in giving back to its community and demonstrates corporate social responsibility within an urban design scale, which is becoming highly necessary in the last few years, along with the goal of creating sustainable cities. Darling Quarter sets a new standard for achieving economic and social sustainability whilst becoming an easily accessible and simple-to-reach destination for people coming from any part of the city.
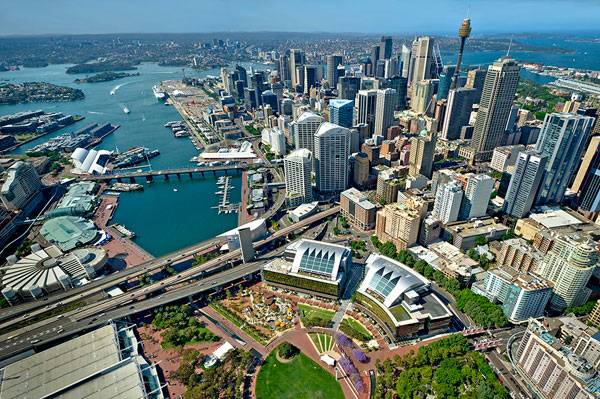
Darling Quarter. Photo credit: ASPECT Studios
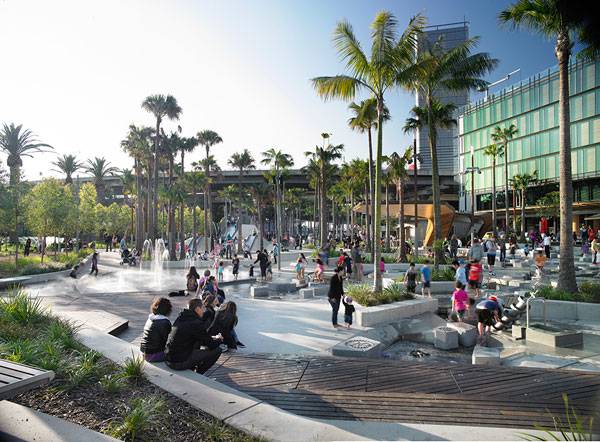
Darling Quarter. Photo credit: Florian Groehn
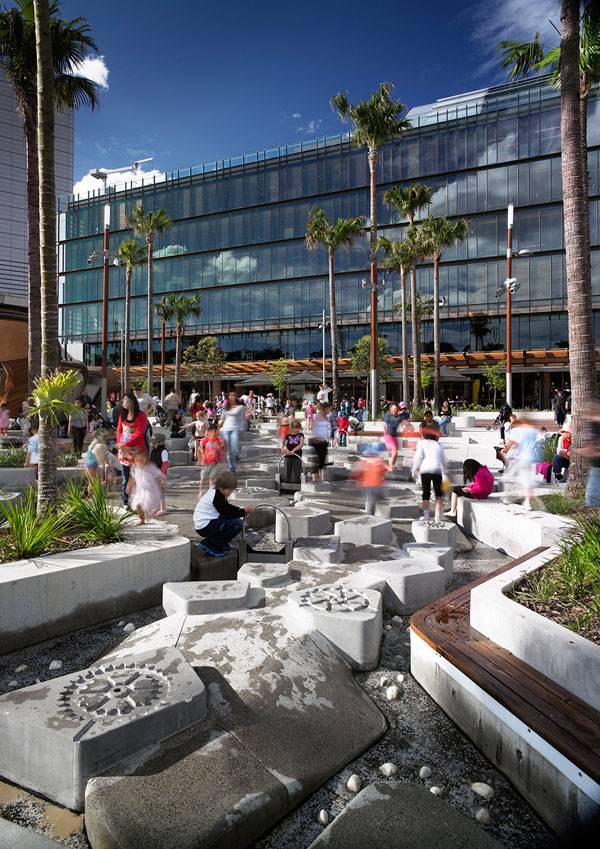
Darling Quarter. Photo credit: Florian Groehn
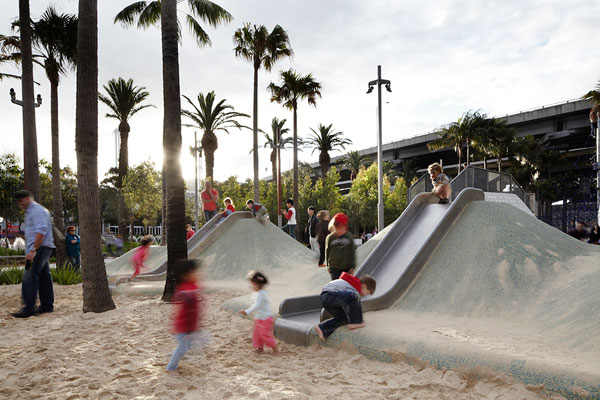
Darling Quarter. Photo credit: Florian Groehn
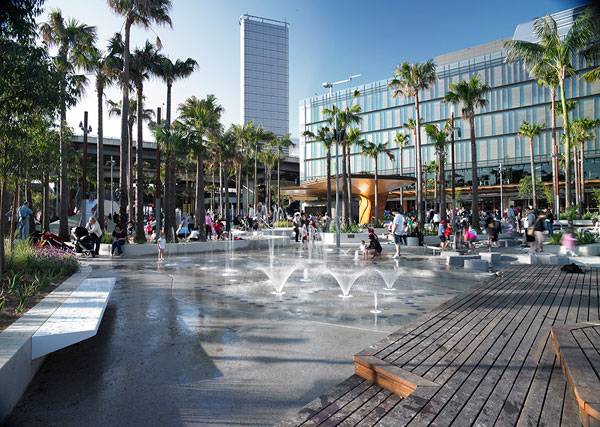
Darling Quarter. Photo credit: Florian Groehn
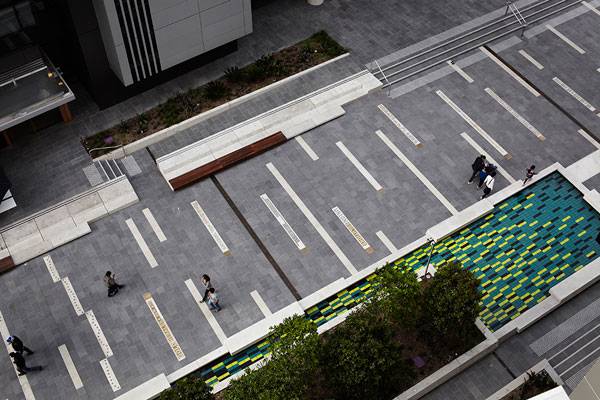
Darling Quarter. Photo credit: Florian Groehn
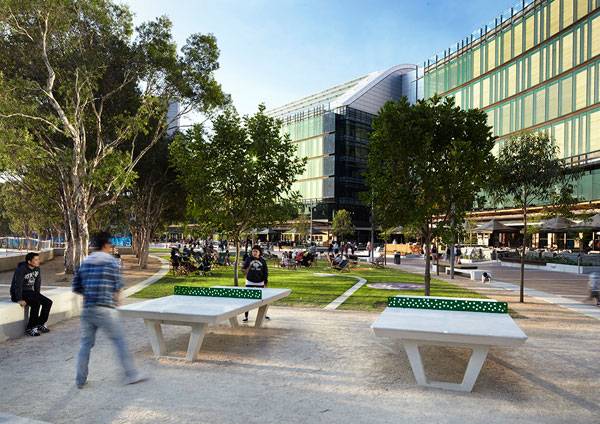
Darling Quarter. Photo credit: Florian Groehn
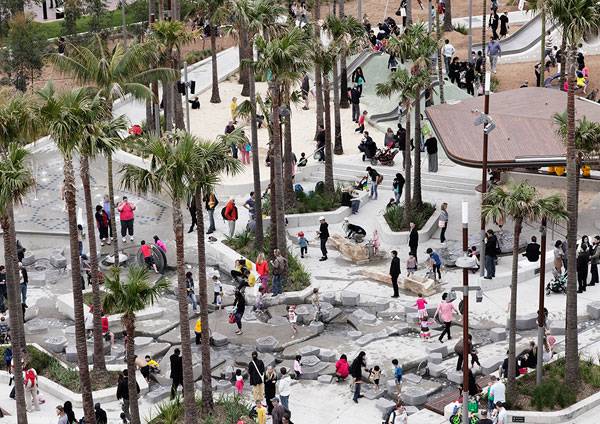
Darling Quarter. Photo credit: Florian Groehn
Full Project Credits For Darling Quarter :
Project Name: Darling Quarter Project Location: Darling Harbour, Sydney, NSW, Australia Client: Lend Lease and Sydney Harbour Foreshore Authority Lead Consultant and Landscape Architect: ASPECT Studios Collaborators: FJMT, David Eager, Hyder, Waterforms International, Deuce Design, Speirs + Major, ARUP, SJB, Ramus Illumination, Lend Lease Design Photography: Florian Groehn, Hamish Ta-Me, John Marmaras Completion Date: 2011 Area size: 15,000 m² Awards: 2013 National Architecture Awards – National Commendation for Urban Design 2013 CCAA Public Domain Awards – Precincts Commendation 2013 Australian Institute of Architects’ NSW Architecture Awards – The City of Sydney Lord Mayor’s Prize, The Lloyd Rees Award for Outstanding Urban Design 2013 Property Council of Australia Innovation and Excellence Awards – People’s Choice, Development of the Year 2012 IFLA APR Award for Landscape Architecture – President’s Award – Landscape Design category 2012 Banksia Environmental Awards – BUILT ENVIRONMENT 2012 Kidsafe National Playspace Design Awards Category of Public Playspaces Over $1M 2012 ULI Global Awards for Excellence 2012 Urban Taskforce Awards Best Commercial Development 2012 The Chicago Athenaeum Museum of Architecture and Design International Architecture Award 2012 Australia Award for Urban Design – Delivered Outcome – large scale category 2012 Parks and Leisure Australia NSW Award of Excellence – Winner of Parks 2012 Asia Pacific Property Awards – Asia Pacific – Best Leisure Development 2012 Asia Pacific Property Awards – Australian Region (Winner Five Star) – Leisure Development 2012 Asia Pacific Property Awards – Australian Region (Winner Five Star) – Mixed Use Development 2011 CIBSE Commissioning Project of the Year 2011 AILA NSW Awards – Excellence Award for Design 2011 The National Association of Women in Construction (NAWIC) Design Award Recommended Reading:
- Becoming an Urban Planner: A Guide to Careers in Planning and Urban Design by Michael Bayer
- Sustainable Urbanism: Urban Design With Nature by Douglas Farrs
Article by Nour Adel
Published in Blog


