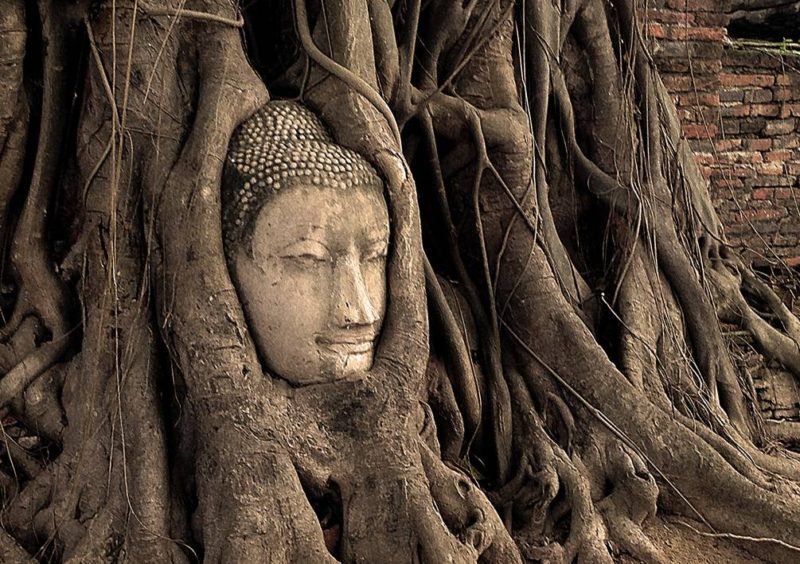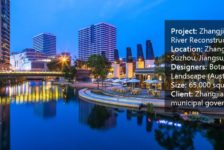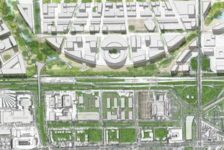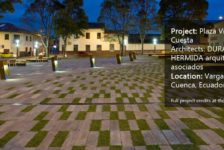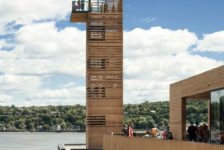Article by Eleni Tsirintani – A review of Naturescape by Kengo Kuma And Associates, in Area Porta Nuova Varesine, Milano, Italy. Landscape is about open-air spaces…well, most of the time! Naturescape, by Kengo Kuma and Associates, has been created to challenge this concept along with other preconceptions regarding exhibition spaces and architectural temporality. How could a landscape be developed indoors? How can Japanese garden principles apply in contemporary design space? Can one enclose natural elements in a room? Naturescape was been commissioned to KENGO KUMA AND ASSOCIATES for the 2013 Salone del Mobile, in Milan. It functions as a showroom, but not like any other you have seen. The space goes beyond the typical display of objects providing an almost transcendent experience on landscape, architecture, and design.
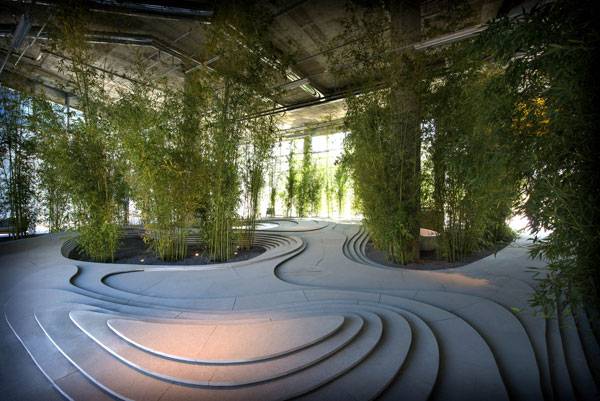
Naturescape by Kengo Kuma And Associates. Photo credit: Giovanni DiSandre
Naturescape
The concept; the Japanese Garden interpretation
The architect introduced the tradition of the far east in the design process. The space draws inspiration from the clarity and simplicity of traditional Japanese gardens and still manages to retain its own conceptual integrity. Traditional Japanese gardens are known for their minimalistic design and their rich spiritual meaning, the clear yet fluctuating geometry, the combination of natural elements that, though integrated into the design, preserve their individuality. Japanese gardens have, also, very clear and defined borders but give the sense that they could expand to infinity. Kengo Kuma grasped all these merits and dipoles, which gave him the necessary design tools to conceive and create Naturescape.
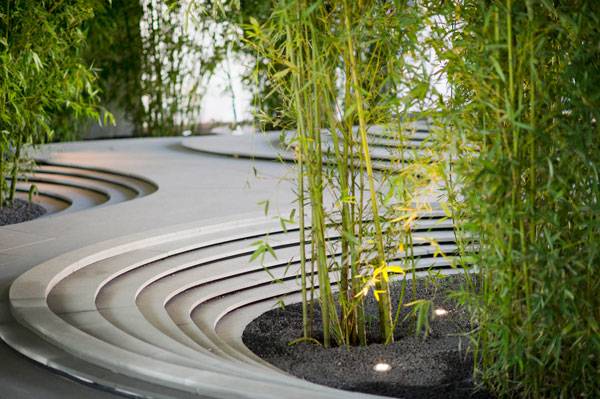
Naturescape by Kengo Kuma And Associates. Photo credit: Giovanni DiSandre
The Project
The installation room area is 323m2. An organic, curved form made of pietra serena shapes the new topography. Layers of organic curves sculpt a mild leveling. The leveling variations accommodate the water and planting surfaces. Like in landscapes found in nature, the new terrain has been perceived as shaped by the water’s presence and movement. The project’s authors express this concept in a quite poetic way: “Water is a powerful sculptor, Stone is a patient matter. Water can transform even the hardest materials into soft and gentle… but the stone is the one to trace the path. Topography is a long story between two opposite elements that together shaped our world hosting the occurrence and evolution of life making this world become the precious garden we live in.” The new topography allows for exhibition and seating areas to emerge around it. The organic shaped surfaces are paved with gravel. The visitors is guided there through paths constructed from stone slabs. The succession and blending of materials creates a smooth transition from one space to the other.
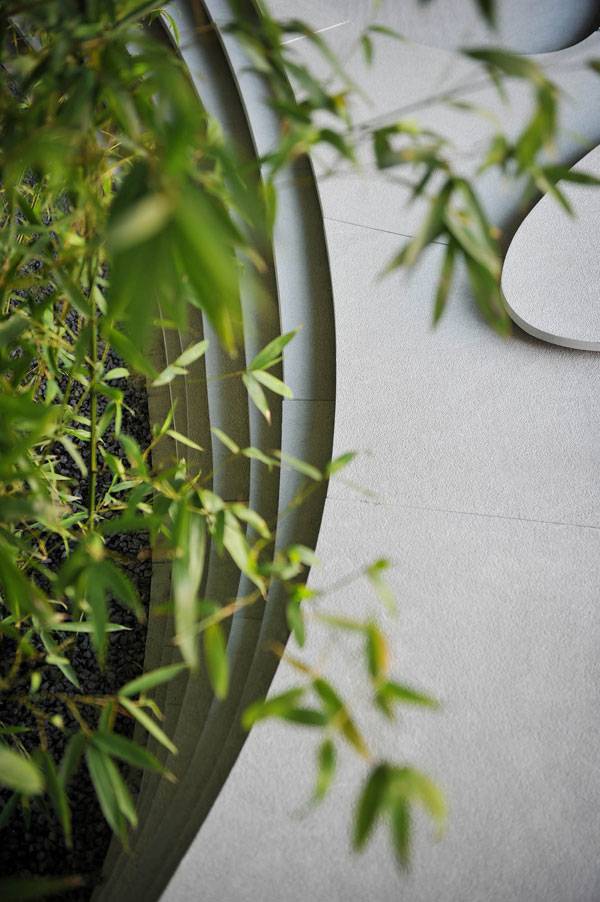
Naturescape by Kengo Kuma And Associates. Photo credit: Giovanni DiSandre
Vegetation
The areas are surrounded by lush bamboo clusters. The dense bamboo plants form a green screening that gives a sense of privacy and allows for permeability and transparency at the same time. The exhibition and seating areas revolve around the topography and are not revealed to the visitor right away. This urges the need of wandering and exploration which is a very unique garden quality. Bamboo (Phyllostachys spp.) are tall, slender plants. They come from Asia but they thrive in most parts of the world. They have large water demands, thus their presence supports the important role of water in the project.
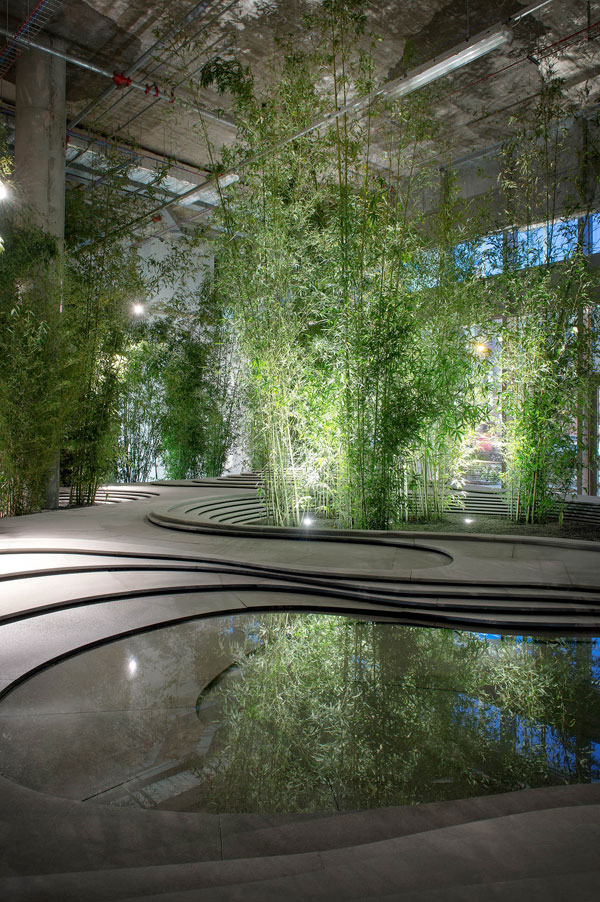
Naturescape by Kengo Kuma And Associates. Photo credit: Giovanni DiSandre
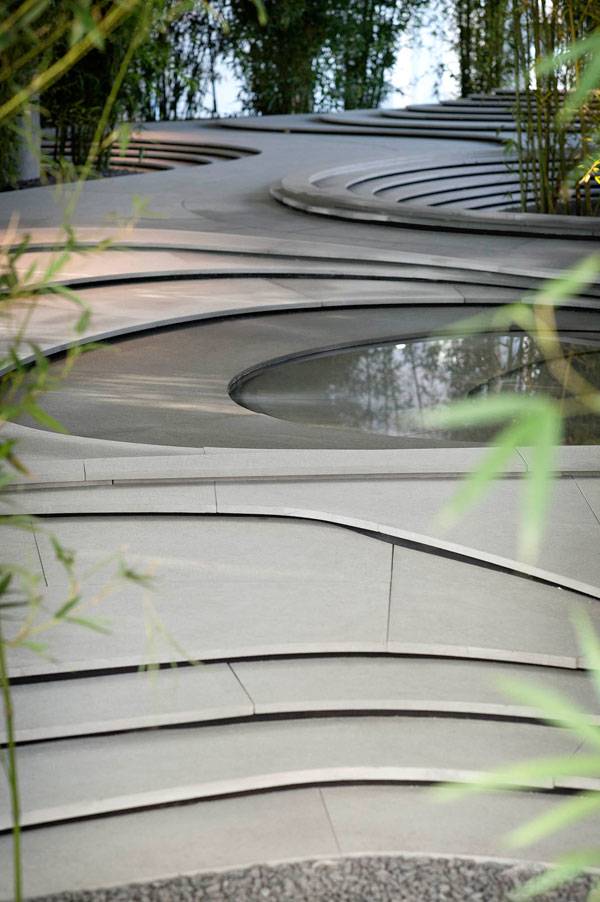
Naturescape by Kengo Kuma And Associates. Photo credit: Giovanni DiSandre
Naturescape; a Breathing Installation
It does not happen very often, to encounter an interior space with the qualities of an actual landscape. The success and high quality of the project lies in the fact that it never tried to imitate nature, nor represent it. It went beyond depiction and scenography. Kengo Kuma and Associates understood deeply the essence of Japanese gardens and the qualities of landscape. They acknowledged them and took them to the level of interior architecture, without diminishing or undermining them. The line between representation and interpretation is very thin. Blurring the boundaries between interior and exterior space could and has often led to ridiculous results. This project is not the case. Naturescape is exemplary in terms of concept, design and realization. Would not it be great if architecture and landscape architecture merged so successfully in every project? Certainly, we all share the opinion that it would; as professionals we should see that it does happen!
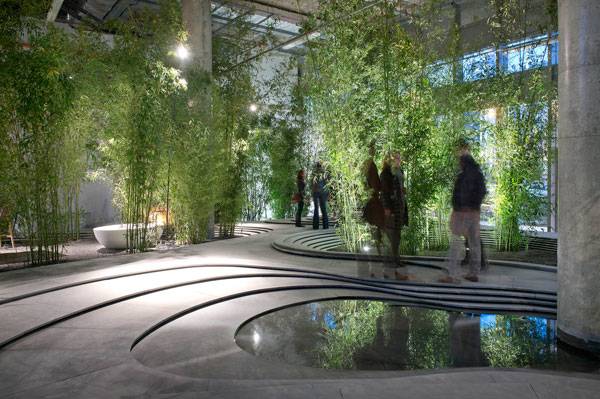
Naturescape by Kengo Kuma And Associates. Photo credit: Giovanni DiSandre
Full Project Credits For Naturescape:
Project Name: Naturescape Designer: Kengo Kuma And Associates Purpose: Showroom Area: 323m2 Location: Area Porta Nuova Varesine, Milano, Italy Date of Completion: April 2013 Client: Il Casone, Frassinago18 Sponsors: Agape, pratic, Tribu, Vaselli and Davide Groppi Lighting: Davide Groppi Photographer: Giovanni DiSandre Website: https://kkaa.co.jp/ Recommended Reading:
- Becoming an Urban Planner: A Guide to Careers in Planning and Urban Design by Michael Bayer
- Sustainable Urbanism: Urban Design With Nature by Douglas Farrs
- eBooks by Landscape Architects Network
Article by Eleni Tsirintani
Published in Blog


