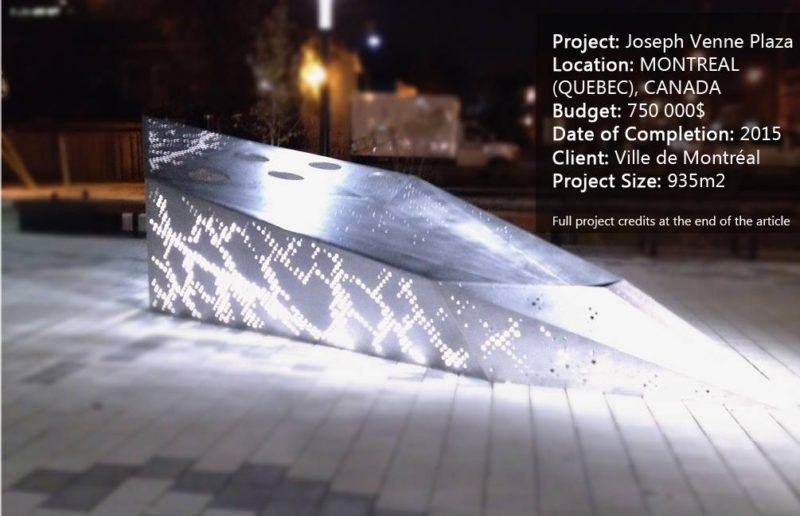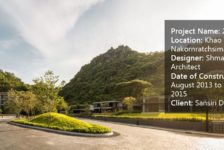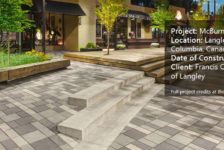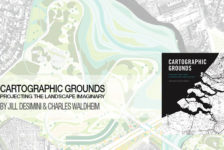Article by Farah Afza Jurekh – Joseph Venne Public Plaza by NIPPAYSAGE, Ontario Street, Montreal (Quebec), Canada. Design is a powerful tool. It has the ability to transform and do magic. Landscape architects amaze us by bringing out a whole new outlook, the potential of a place from merely nothing, especially in revitalization projects. Joseph Venne Public Plaza, located in Montreal (Quebec), Canada, is one such intriguing project which has turned an old parking lot – a boring space – into the heart of the neighborhood. The space which was once being ignored by the residents is now the center of attraction, the meeting place of the St. Marie’s neighborhood.
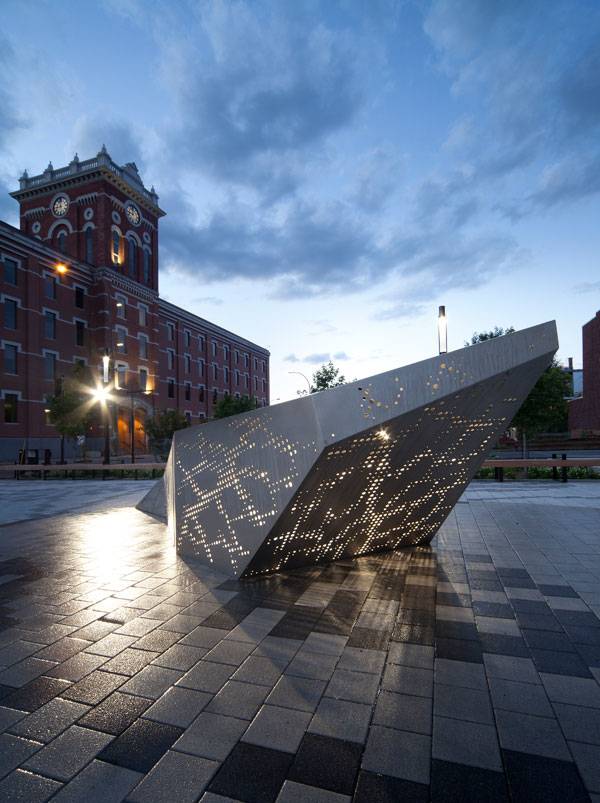
Joseph Venne Public Plaza. Photo credit: Steve Montpetit, NIPPAYSAGE
Joseph Venne Public Plaza
Revitalization of the Neighborhood
Joseph Venne Public Plaza, designed by NIPPAYSAGE, is a part of the major revitalization projects in the urban realm. Being a part of the urban project, the design team not only concentrated on a new public plaza, but also sought to make it a focal point of Ontario Street to revamp the neighborhood.
Design Approach
The approach of the design team fits the spatial requirements, satisfies the needs, and reflects the desires of its people. For any site, historical background and site context are the determining factors. Across the street is the JTI-Macdonald Corp building, one of the well-known tobacco factories.
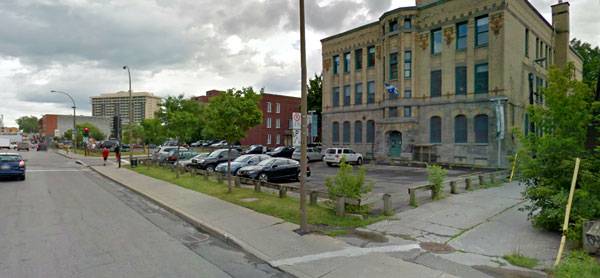
Before shot via Google Street Images
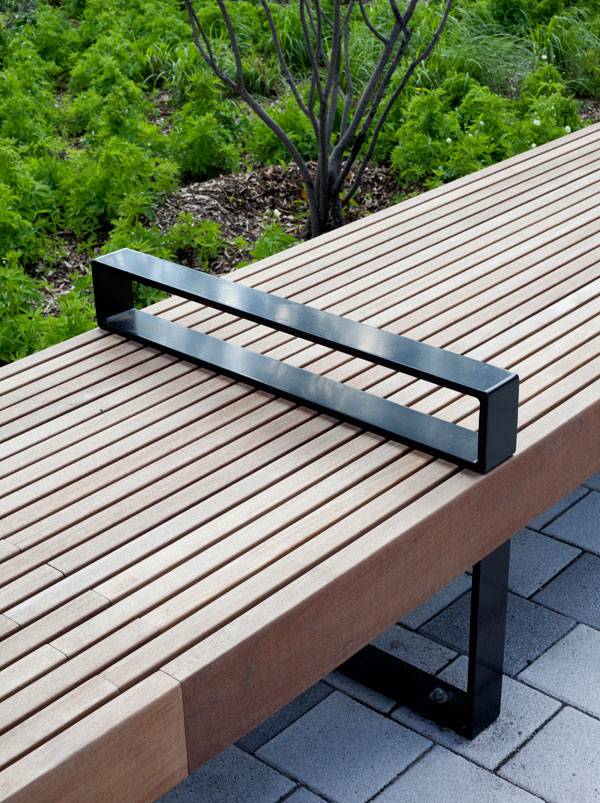
Joseph Venne Public Plaza. Photo credit: Steve Montpetit, NIPPAYSAGE
New Pattern of Paving
A new pattern of paving is designed to woo the people. The new and intriguing pattern gives the public plaza a new outlook to stand out from other plazas. The pixelated versions of large leaves, when viewed from above, seem like the computer-generated image carved in the pavement. The underlying concept behind the giant leaves derives from the cellular patterns of the leaves. Various customized modules of concrete blocks are used to create this pattern. The tonal variation in the grey hue gives a distinct look to the leaves and a subtle look to the whole public hub.
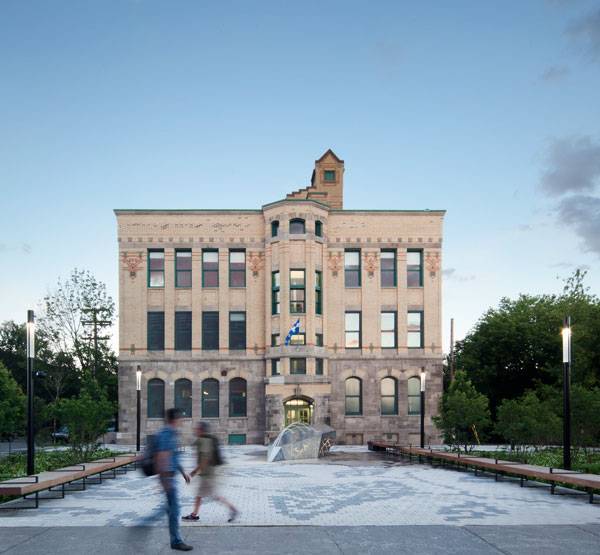
Joseph Venne Public Plaza. Photo credit: Steve Montpetit, NIPPAYSAGE
Ecologically Sustainable Plaza
Apart from designing an enticing pattern for the paving, two large green pockets are designed in order to reflect the desires of the residents to be greener. These two pockets perform ecologically by acting as rain gardens. Densely planted with large native trees and herbaceous plants, these pockets can control the rainwater runoff from the impervious surface of the public plaza. The rainwater runoff is collected and filtered amidst the native species. The use of rich palette of native species, along with being inviting to people, will also attract native wildlife. The combination of different colors of flowering plants with the greenery is a true retreat for the users sitting on the wooden benches just beside the pockets. One can easily be lost in the beauty of nature and can spend a good time there.
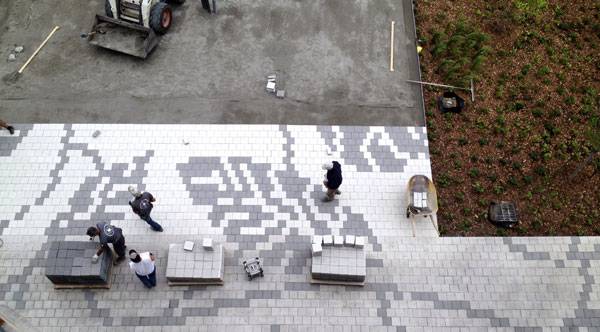
Joseph Venne Public Plaza. Photo credit: Steve Montpetit, NIPPAYSAGE
Fountain; the Core Element
Sometimes, a single element reserves the power to transform the total outlook and change the mood of the space. In this project, the fountain is the heart of the public plaza. The centerpiece, designed by the NIPPAYSAGE team, was designed to attract people and to make the plaza more welcoming to its community. The folded-plate fountain-like sculpture symbolizes the contemporary style which is made of various assembles of large steel sheet. The perforated pattern also reflects the foliage pattern as that in the paving pattern. The silver metallic fountain is formed by a playful combination of light and water which brings a serene ambience to the plaza.
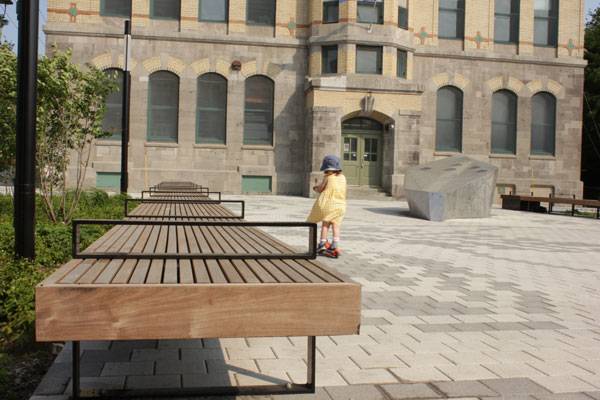
Joseph Venne Public Plaza. Photo credit: Steve Montpetit, NIPPAYSAGE
Play of Water and Light make the Plaza a Vibrant Space
By day, the sunlight penetrating through the holes light the fountain naturally with the yellowish warm hue of daylight, spreading soft beams of light around the sculpture. While at night, the whole thing is lit up like shining armor. The lustrous, gleaming light from the perforations produce starry effects on the plaza as if the stars have fallen from the sky. The lustrous, gleaming light from the perforations produce starry effects on the plaza as if the stars have fallen from the sky. The somber blue color of the evening sky and the glittery luminous lights from the fountain incite a magical look to the plaza, persuading users to enjoy the reflection of night sky.
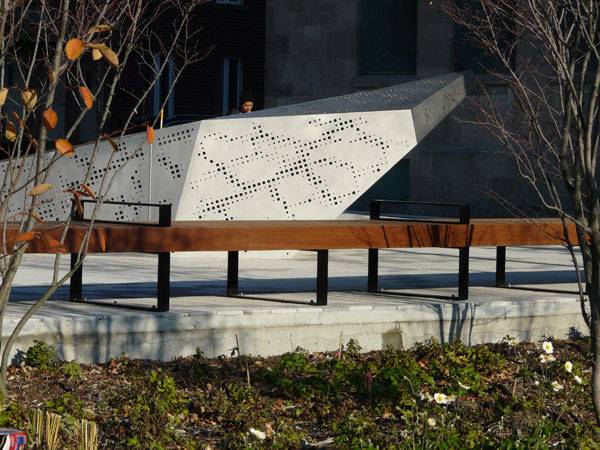
Joseph Venne Public Plaza. Photo credit: Steve Montpetit, NIPPAYSAGE
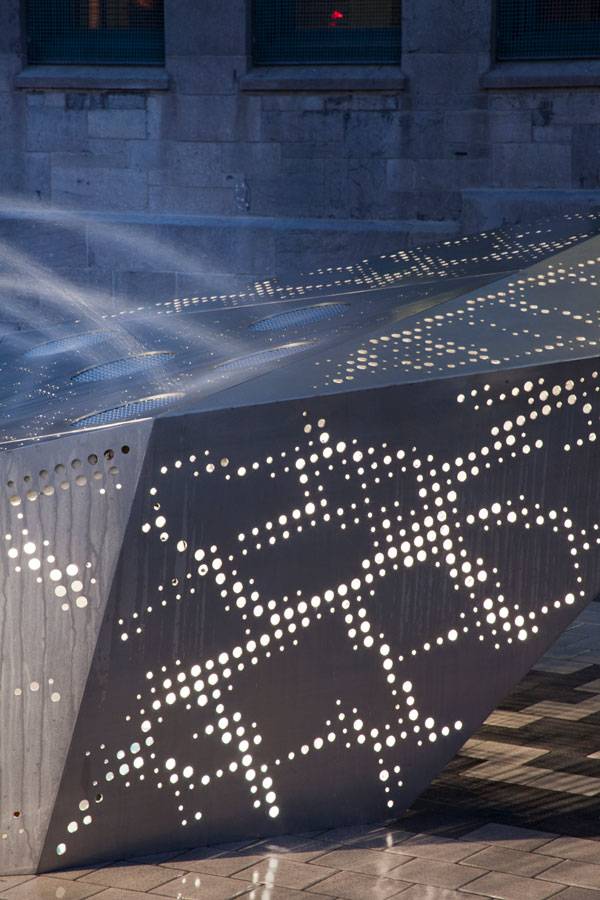
Joseph Venne Public Plaza. Photo credit: Steve Montpetit, NIPPAYSAGE
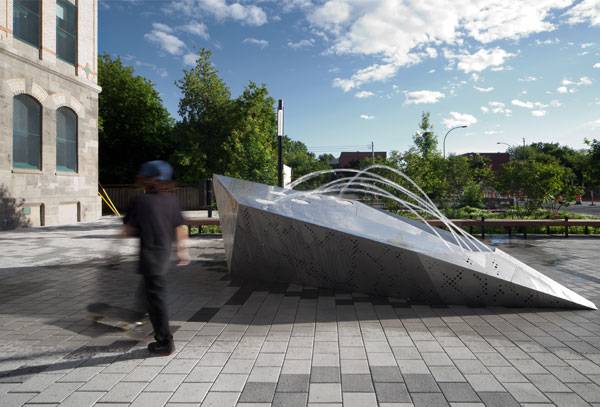
Joseph Venne Public Plaza. Photo credit: Steve Montpetit, NIPPAYSAGE
Full Project Credits For Joseph Venne Public Plaza:
Project Name: Joseph Venne Plaza Location: MONTREAL (QUEBEC), CANADA Budget: 750 000$ Date of construction: 2013 Date of Completion: 2015 Client: Ville de Montréal Project Size: 935m2 Photography: Steve Montpetit, NIPPAYSAGE Recommended Reading:
- Becoming an Urban Planner: A Guide to Careers in Planning and Urban Design by Michael Bayer
- Sustainable Urbanism: Urban Design With Nature by Douglas Farrs
- eBooks by Landscape Architects Network
Article by Farah Afza Jurekh
Published in Blog


