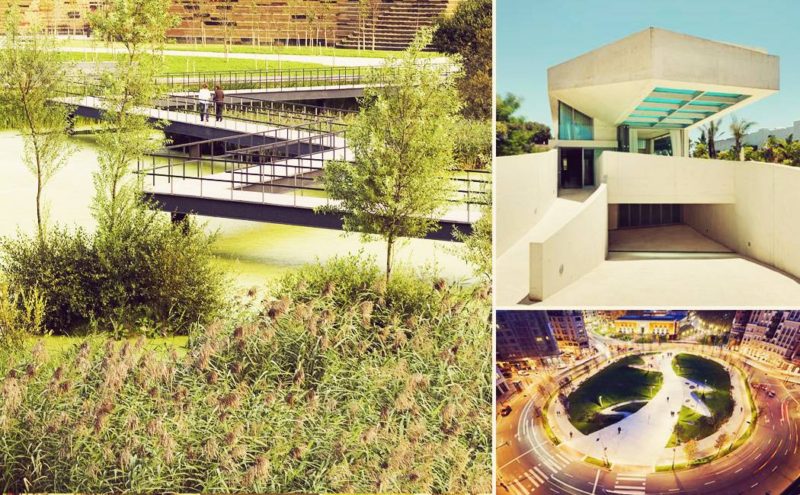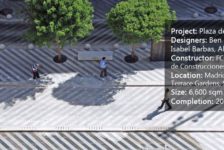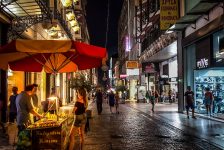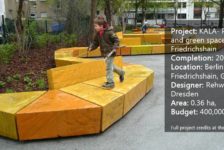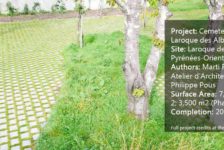Article by Radenka Kolarov – Following on in our world series we have selected 10 awesome projects that perfectly represents Spanish landscape architecture today. Spain is one of the world’s oldest cultures with a rich heritage that has influenced entire continents. Spain has tons to offer, from chorizos and matadors to flamenco dancing and Spanish guitars. It is the birthplace of the Spanish language, Pablo Picasso and Miguel Cervantes, and attracts millions of visitors every year because of its fantastic architecture and Spanish landscape architecture too. From the innovative playgrounds and multifunctional parks to the amazing solutions for public squares, either you enjoy the blending with nature, or perhaps the very contrast with the environment, but there is no doubt that you will love these projects. So, let’s take a look at some known (and some not-so-known) things about Spanish landscape architecture.
10 Awesome Examples Spanish Landscape Architecture
10. The Playground at Parque Gulliver, architect Rafael Rivera, artist Manolo Martin and designer Josep Vicent “Sento” Llobell Bisbal, in Valencia
WATCH >>> Tilt-Shift | Parque Gulliver | Valencia
Entertainment, fantasy and charm all come together in this amazing park. This children’s kingdom absorbs inspiration directly from sources in literature and combines it with nets, ropes, stairs, passageways, ramps, and much more, providing a perfect entertainment center for children. This scene has been immortalized by the Parque Gulliver, where children can feel like true Lilliputians, climbing and sliding down the colossal figure which is no less than 70 meters in length. Also, it has many other attractions, such as mini golf, skating parks, bicycle lanes, and a giant chess board. No doubt that the Parque Gulliver is a great tourist attraction.
9. The Jellyfish House, by Wiel Arets Architects, in Marbella
In the year 2013, European architecture firm Wiel Arets Architects completed their work on a pool project that will soon become known for its use that reaches beyond conventionalities. Located in the south of Spain, in the Los Monteros, Marbella region, near the Mediterranean Sea, this project has drawn inspiration directly from its environment. With the pool on a rooftop and selected materials like glass panels and concrete joists, it was named “Jellyfish House” by its creators, for it blurs the line between construction and nature. An impression of lightness is also present, while the glass panels act as a pool bottom, making it even more transparent. To complete its integration into the surrounding white surface, the furniture was made in concrete too.
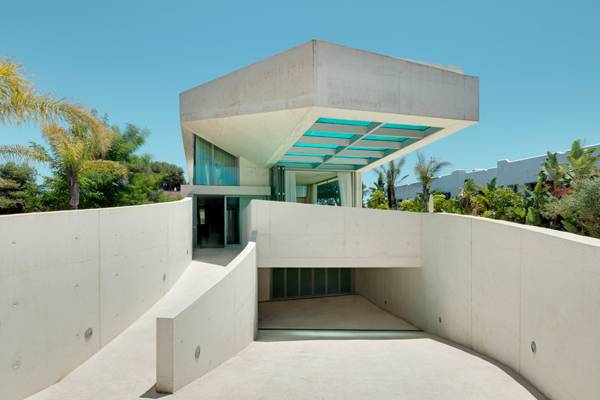
The Jellyfish House. Photo credit: Jan Bitter
8. Torico Square, by b720 Fermín Vázquez Arquitectos, in Torico
Great solutions might come from the minds of architects when it comes to redeveloping and reviving beautiful historical sites. Such is the story with refreshing the historical town center of Torico with an innovative lighting scheme design. Being surrounded by great architectural heritage and with a complex underground water system, the town center of Torico needed to be lighted up by more than 1,200 light sections. Informatics software helped the programmers use different ways of controlling the lights, making them even more attractive. The LED luminaires embedded in the basaltic paving were exclusively designed for this project. The vertical lights were also added to illuminate the surrounding buildings.
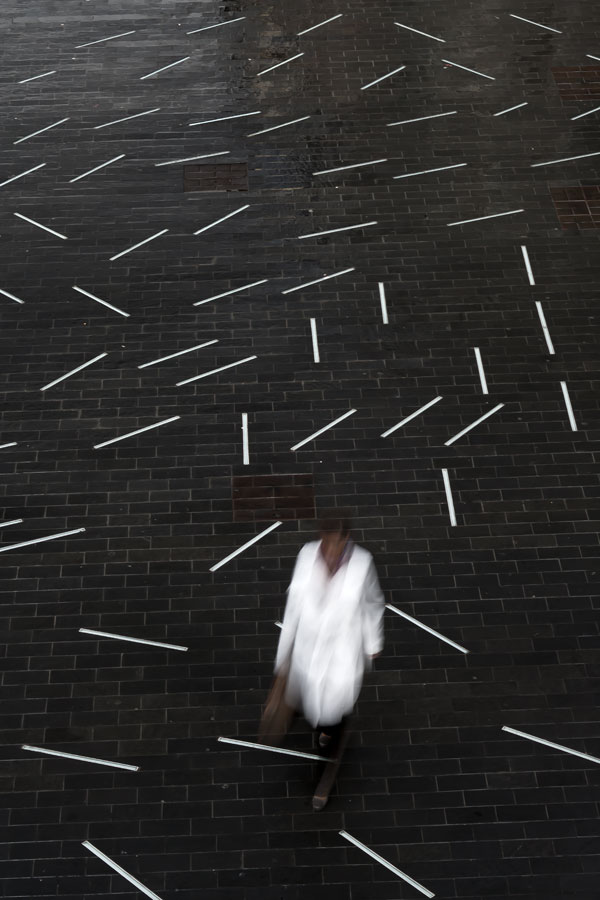
Photo Credit: Torico Square by b720 Fermín Vázquez Arquitectos, Teruel, Spain
7. Project Banyoles Old Town Remodeling, by Miàs Architects, in Banyoles
Completed in 2011, this remodeling of the Old Town received numerous awards, including the Premis D’Arquitectura Comarques de Girona. When the project was in progress, it was decided that almost all the available space was going to be pedestrianized and that the old sidewalks were going to be removed. The elements of stone and water took a central role in this project. The Old Town’s water canals become part of the sewer system, but the role of water was regained in the end result – restoring the old water canals as they appear intermittently between the recently pedestrianized spaces. The urban planning for this project was a great success, for it took into consideration the fact of many old buildings that were all from medieval times.
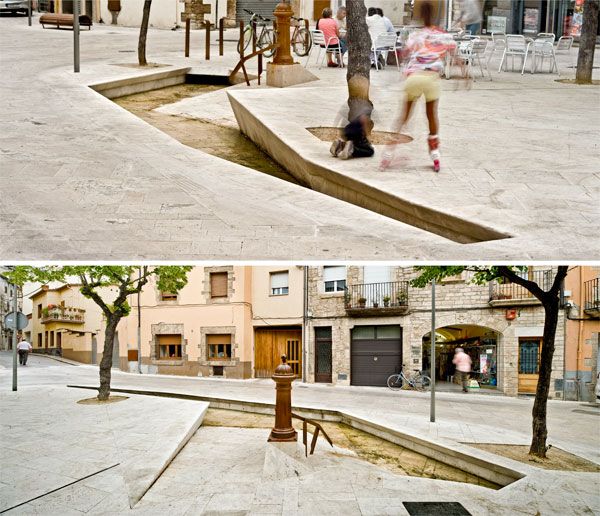
Banyoles Old Town Remodeling. Photo credit: Adrià Goula
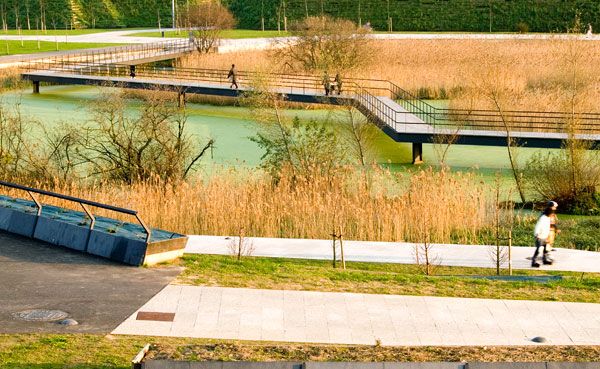
Atlantic Park. Photo credit: Jorge Póo
5. Casa Sardinera, by RAMON ESTEVE ESTUDIO, in Jávea, in Alicante
Between EI Portixol and Cala Blanca, surrounded by the Mediterranean Sea, sits Sardinera House. The garden design for this project combines both ecological and economical solutions, reflecting the cultural landscape of cultivation and the consideration of providing habitats for endangered species and diverse plant communities. Considering this, the project offered truly great design that entwines two human activities; constructing the house and protecting the environment. As for the building itself, the concrete walls are repeatedly placed in “ladder” patterns, which condense and enlarge the views. The concrete walls allow the cantilevers to fit in between each other to form a strong connection. Strongly influenced by Mediterranean landscape, this house connects both multi-interior space and outdoor space creatively through the use of landscape. Glass panels also provide the sense of openness that adds to a calm and relaxing atmosphere.
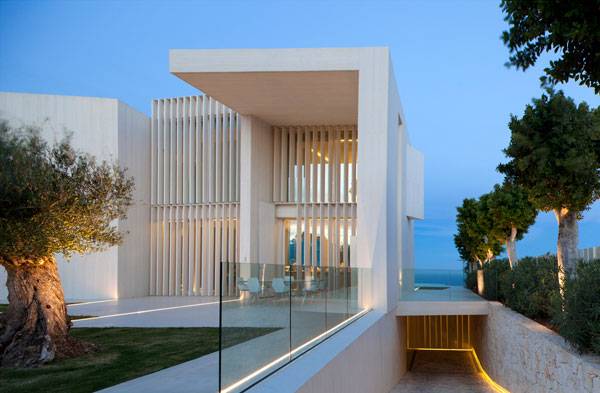
Sardinera House. Photo credit: Mariela Apollonio
4. Plaza de la Luna, by Brut Deluxe, Ben Busche Architects, in Madrid
The famous Plaza de la Luna had problems that needed to be solved. Beside the square, which hadno coherent space, the solution needed to focus on the worst part of the site – the area beneath the arcades. That solution came with the re-formation and creation of a perfect public space, framed with trees, ramps, stairs, and ventilation towers. The center does not determine fixed places for activities but provides the opportunity for diverse uses, such as street markets, musical performances, or sports. In order to make sure that the arcades aren’t too dark – and therefore, attractive to vandals — a new false ceiling is covered with white tiles that reflect the light and give a safer feeling at night. When it comes to the paving of the square, it focuses on texture, with granite blocks of different, highly contrasting colors – white, green, black, and grey.

A landscape acting as an example in our article about designing crime our of landscape architecture. Plaza de la Luna by Brut Deluxe and Ben Busche Architects.
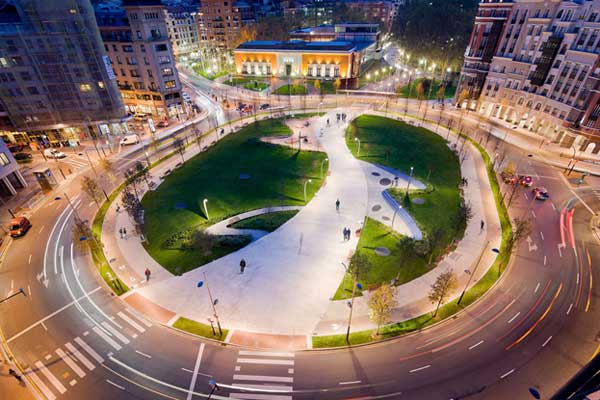
Plaza Euskadi by Balmori Associates in Bilbao, Spain
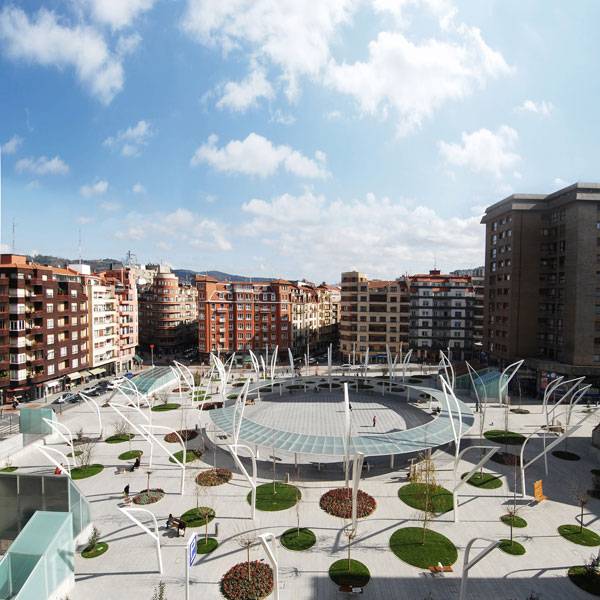
Indautxu Square. Photo Credit: Elker Azqueta
1. Campa de los Ingleses Park, by Balmori Associates, in Bilbao
In the northern part of Spain, close to the famous Guggenheim Bilbao Museum, sits a park known as the “Lung for the City”. Being an array of park spaces and plantings, the topography of the Park was bridged and mediated by ramps, terraces and walls. The paths widen to shape public spaces designed for relaxation and views of the river, the mountains, and the Guggenheim itself. The paving of the Campa de los Ingleses contains an additive called GeoSilex, which absorbs carbon dioxide. Rock gardens reside in ellipse-shaped areas, and single trees are surrounded by circular sitting elements – most of the trees being fruit, broad-leaved trees, and evergreens. Planting grass on different heights emphasizes the topographic differences and shapes. The floodlighting elements are linear and long seating elements are good points for watching the landscape while resting.
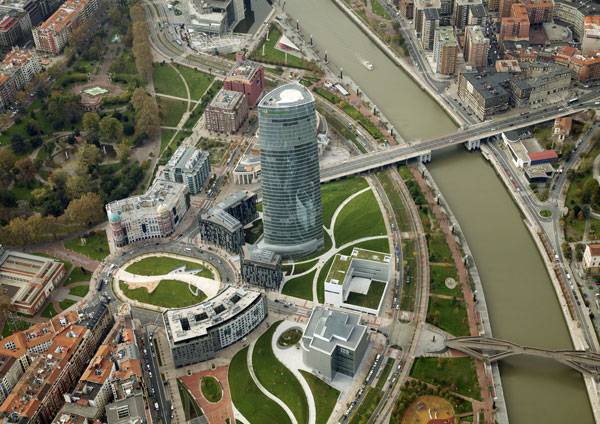
Campa de los Ingleses Park. Photo courtesy Bilboa Ria
Sunny Spain, Much Inspiration to Gain From Spanish Landscape Architecture
The landscapes – from the lush green north, to the mighty Pyrenees, the deserts of Almeria, the Alpujarras, the Rias in Galicia, the wilds of Extremadura… Does it make you wanna go straight to Spain and see all that? Just imagine that adventure! So is the Spanish landscape architecture inspired by its natural environment? Through this list of 10 projects, you can see the diversity of variations in design, and how all the components makes each project special in its own kind of way. Which of these Spanish landscape architecture projects do you prefer and like the most? Let us know in the comment section below!
Recommended Reading:
- Becoming an Urban Planner: A Guide to Careers in Planning and Urban Design by Michael Bayer
- Sustainable Urbanism: Urban Design With Nature by Douglas Farrs



