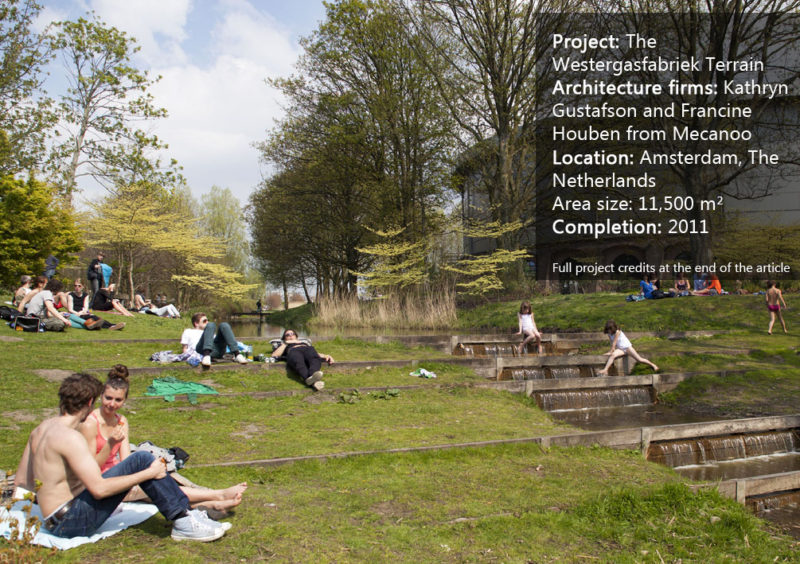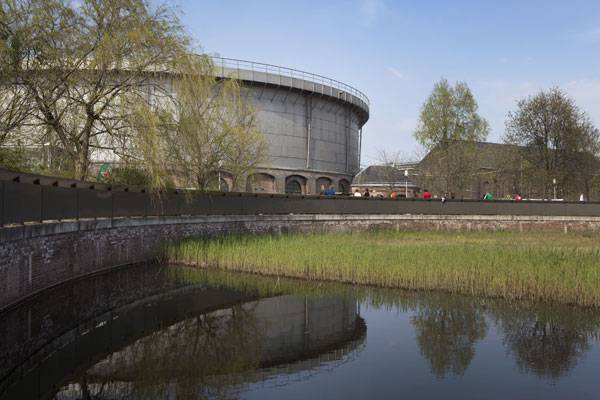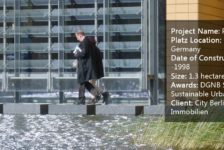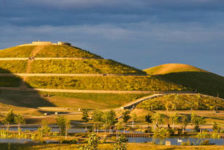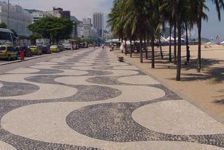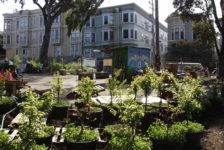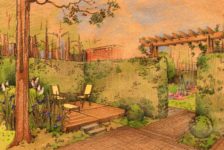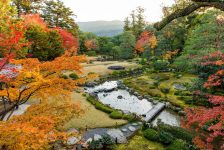Article by Maria Giovanna Drago – The Westergasfabriek Terrain, by Kathryn Gustafson and Francine Houben from Mecanoo, in Amsterdam, The Netherlands. The Westergasfabriek Terrain by Kathryn Gustafson and Francine Houben from Mecanoo, Amsterdam, the Netherlands. The Westergasfabriek was the largest factory which produced coal gas in the Netherlands during the nineteenth century. It’s just outside the centre of Amsterdam and towers over the landscape with its red and yellowish bricks in the Neo-Renaissance style of the time. It used to provide energy for street lighting; that is why it’s strategically located between the railway, the waterways and the major streets. With the end of the industrialization boom in 1967, its activity terminated, giving way to emptiness and abandonment.
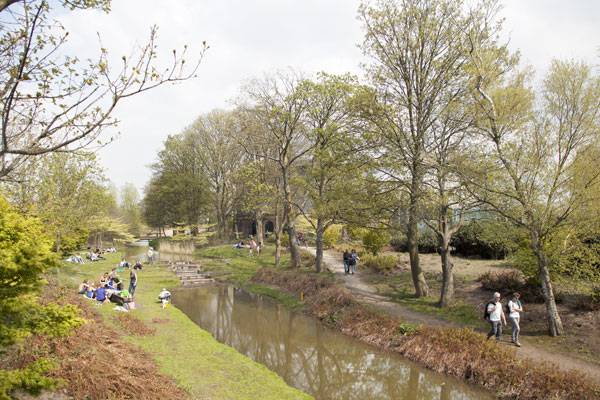
The Westergasfabriek. Photo courtesy of Mecanoo
The Westergasfabriek Terrain
Culture Will Save the World
Cleaning up the whole area was hard. The soil was deeply polluted because of tar, cyanide, asbestos, and mineral oil storage. It took more years than expected to make the area safe. In 1992 the district council entrusted the area to a cultural expert to prevent the buildings from being squatted. The Holland Festival took place there and it was very successful. By that time a few adventurous types started hanging out over there, they were mostly young creatives and local artists which were not seeing a plant anymore, but a quite attractive opportunity for their performances and exhibitions. So when the ‘Temporary Use Project Leader’ came up with the possibility to rent the places for cultural purposes the entrepreneurs didn’t want to miss the chance.
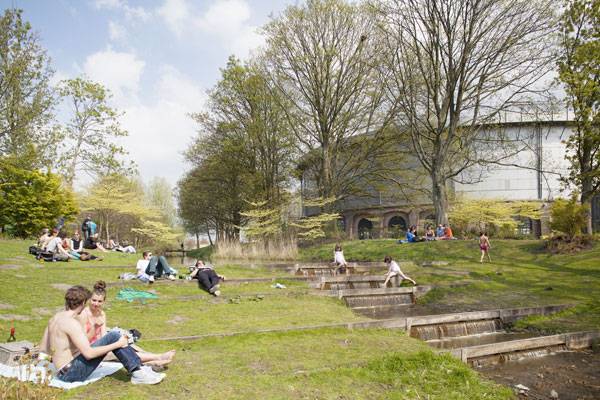
The Westergasfabriek. Photo courtesy of Mecanoo
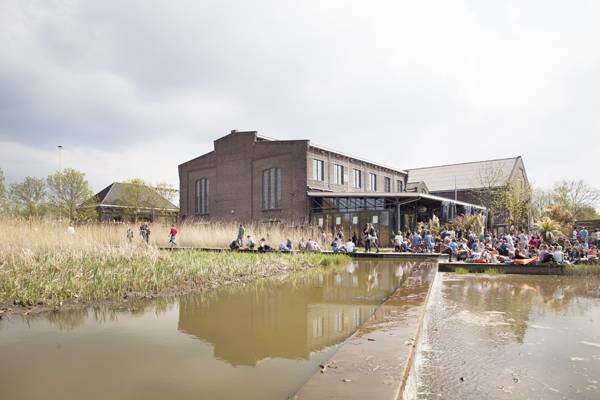
The Westergasfabriek. Photo courtesy of Mecanoo
The Competition
The project bears the signature of two amazing designers; architect Kathryn Gustafson and Francine Houben of Mecanoo. The selective process was intense since the city council had invited twelve landscape firms to present a preliminary masterplan as a very first step, then five of them were selected for the second phase. Gustafson and Houben won the competition in 1998 as they caught the cultural vocation of the area and matched the new people’s needs and points of view with the old industrial pre-existence.
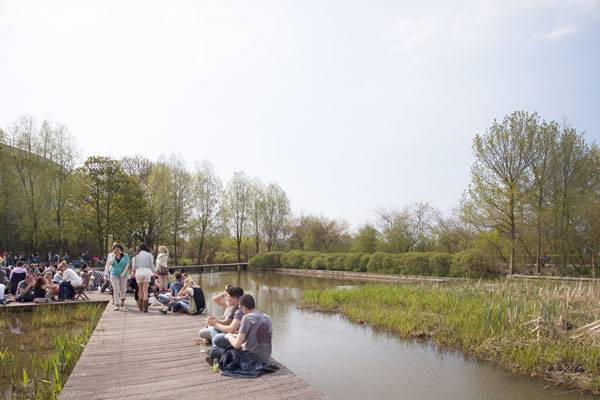
The Westergasfabriek. Photo courtesy of Mecanoo
The Winning Project
The park extends longitudinally from east to west, overlooking the city with many of its historic buildings. There are only thirteen of the originals left and they are protected for their architectural and historic value. A narrow channel separates the city from the park, but three bridges connect them after all; the outer two are driveways while the central one is a contemporarily-designed footbridge.
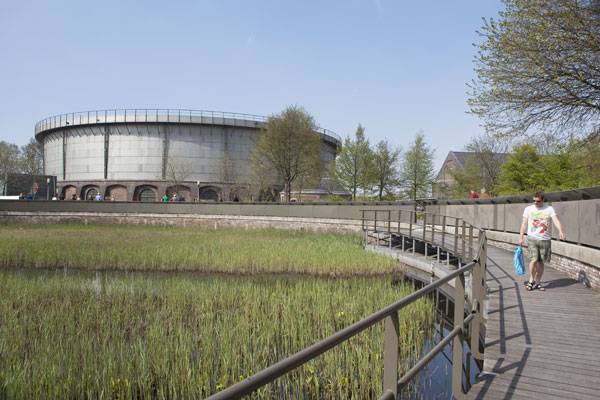
The Westergasfabriek. Photo courtesy of Mecanoo
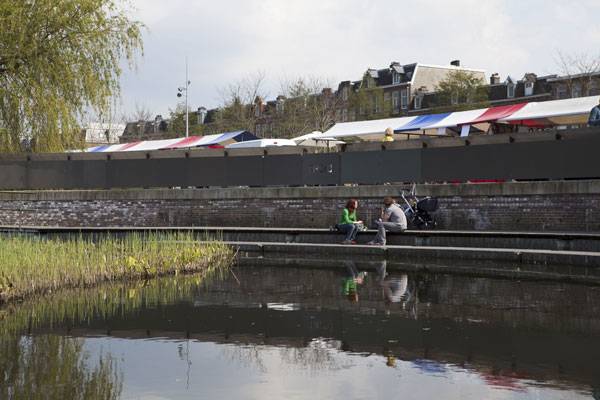
The Westergasfabriek. Photo courtesy of Mecanoo
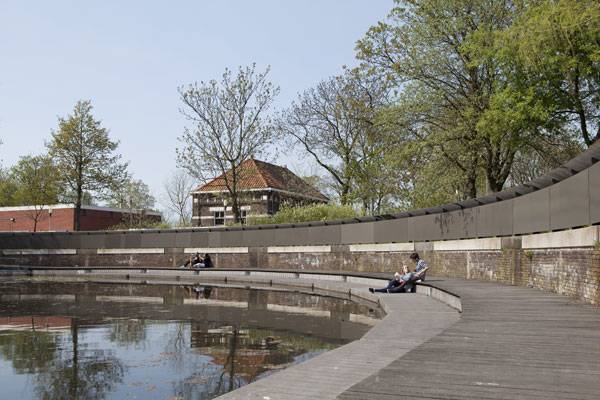
The Westergasfabriek. Photo courtesy of Mecanoo
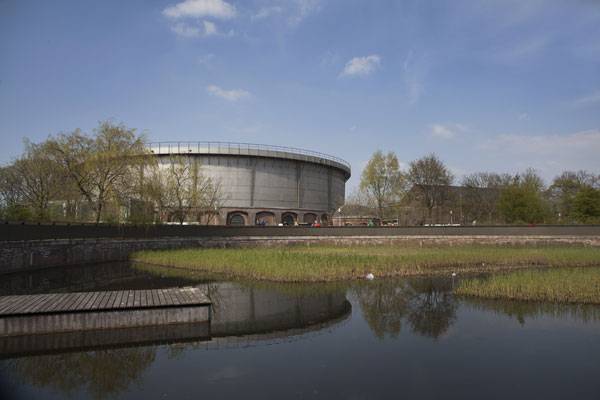
The Westergasfabriek. Photo courtesy of Mecanoo
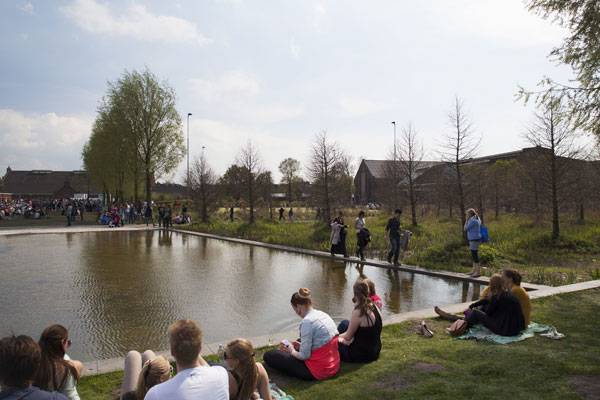
The Westergasfabriek. Photo courtesy of Mecanoo
Full Project Credits For The Westergasfabriek Terrain :
Program: Transformation of the former Westergasfabriek terrain in a cultural park, with re-development of 8,000 m² industrial buildings and 3,500 m² new development Project: Herinrichting Westergasfabriekterrein Winnend ontwerp meervoudige opdracht Scope: Transformation of the former Westergasfabriek Terrain in a cultural park Location: Amsterdam, The Netherlands Area size: 11,500 m² Design: 1997-2000 Execution: 2000-2001 Client: Stadsdeel Westerpark, Amsterdam; Projectgroep Westergasfabriek; MAB B.V., Den Haag Management consultant: MAB b.v, The Hague Structural engineer: ABT b.v., Delft Mechanical engineer: Techniplan adviseurs b.v., Rotterdam Team: Kathryn Gustafson i.s.m. Mecanoo architekten bv Recommended Reading:
- Becoming an Urban Planner: A Guide to Careers in Planning and Urban Design by Michael Bayer
- Sustainable Urbanism: Urban Design With Nature by Douglas Farrs
- eBooks by Landscape Architects Network
Article by Maria Giovanna Drago
Published in Blog


