Coyoacán Corporate Campus, by DLC, in Mexico City, Mexico.
DLC is an interdisciplinary studio that describes their approach as following both the principles of aesthetics and of environmental design to create spaces that, according to owners Maria Domínguez and Rafael López, “blur the edges between design, architecture, and landscape.” This approach can be seen in one of their latest projects, the Coyoacán Corporate Campus, completed in 2013 and located in one of Mexico City’s oldest neighborhoods.
Unlike some of the more modern areas of Mexico City, the neighborhood of Coyoacán, located in the Federal District, is characterized by its old world charm and low-rise buildings, which the design team sought to emulate through their thoughtful design. Coyoacán 1622, a corporate building, is unique in its design in that it is not the typical high-rise found in other parts of the city. Instead, the project was built horizontally to take advantage of the beautiful local weather and to mimic the nearby buildings and architecture.
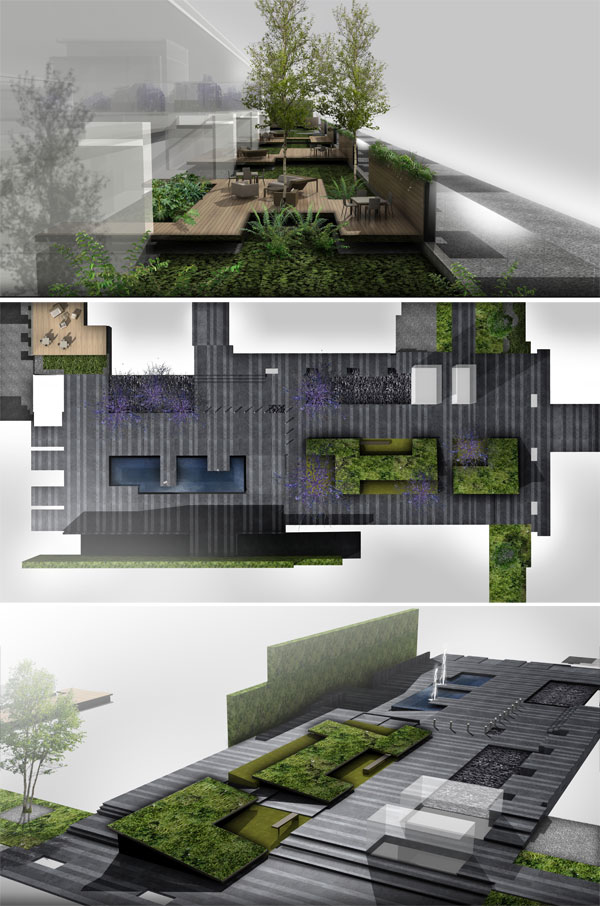
Renderings from DLC Architects.
Coyoacán Corporate Campus
Originally, the site was an old pharmaceutical laboratory complex, the interdisciplinary team of designers were tasked with renovating it and transforming it into an office campus or park, instead of tearing it down and starting from the beginning.
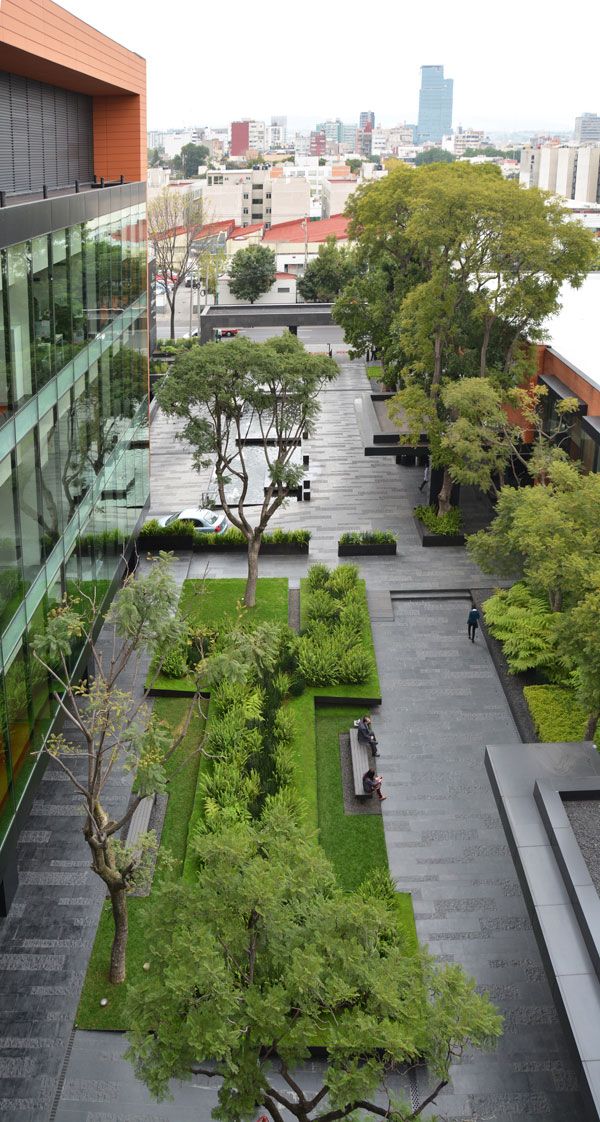
Photo courtesy of DLC Architects
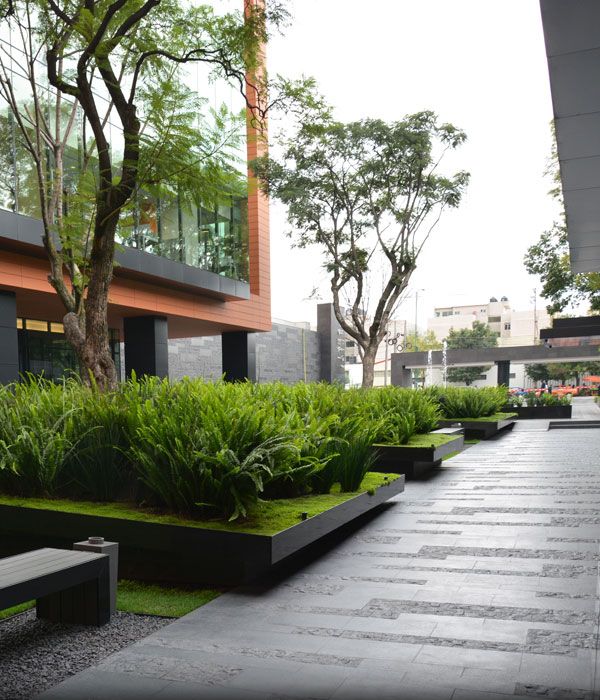
Photo courtesy of DLC Architects
- Car Park Turns into Public Park!
- Private Estate Reveals State of The Art Underground Car Park
- The Dark Secrets Behind Sustainable Urban Design Revealed in Şışhane Park
78,000 Square Foot of Green Dedication
Almost half of the 78,000 square foot site is dedicated to these green areas, with over 9,000 square feet of wooden terraces, or decks, which further enforces the importance of the outdoors to this project.
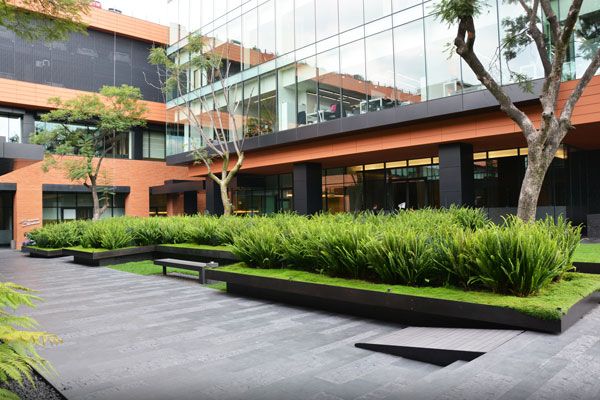
Photo courtesy of DLC Architects
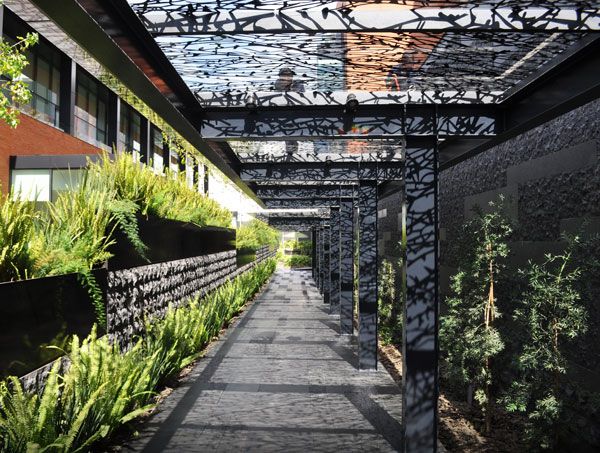
Photo courtesy of DLC Architects
“wood made of 60 percent bamboo and 40 percent non-toxic resin” The design team also specified composite wood made of 60 percent bamboo and 40 percent non-toxic resin for all of the folded wooden decks found throughout the site. Finally, planters and benches were formed from thicker than normal steel plates.
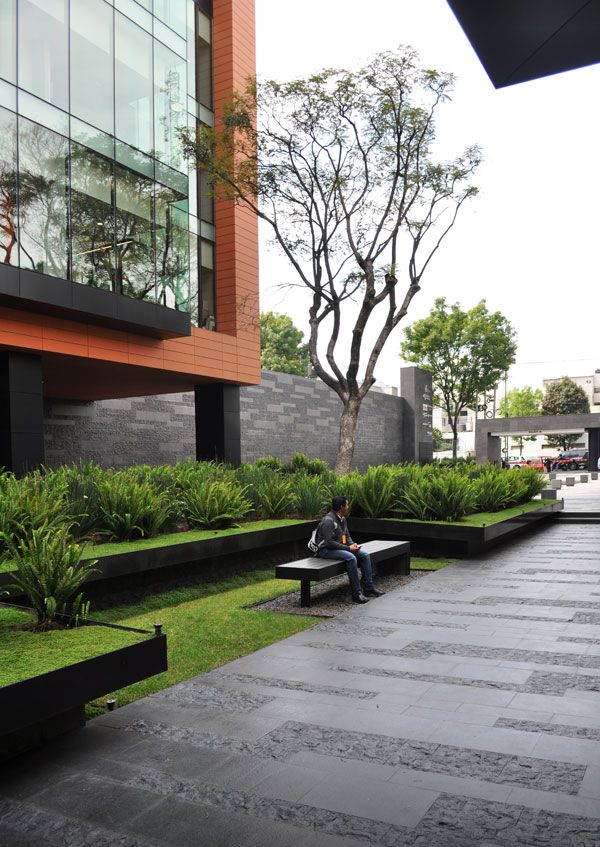
Photo courtesy of DLC Architects
- Landscape Architecture Now! by Philip Jodidio
- Street Design: The Secret to Great Cities and Towns by John Massengale
Article by Erin Tharp
Published in Blog


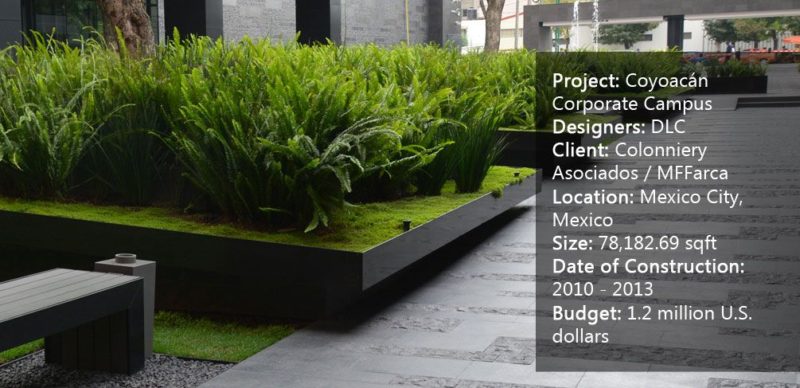
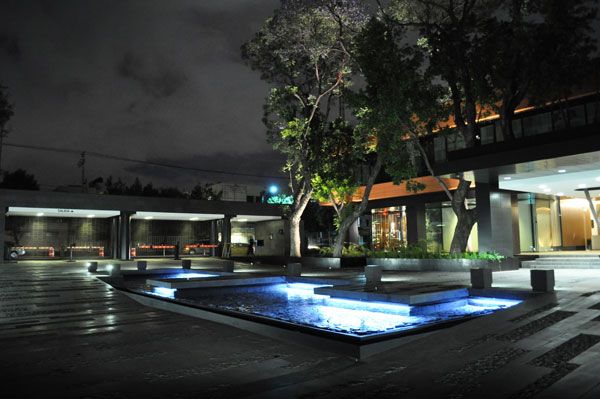
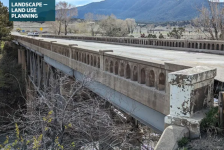
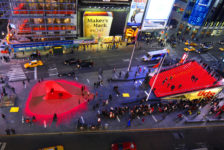

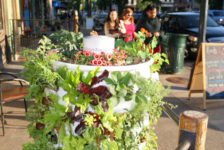
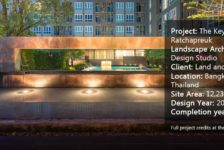

Pingback: Green architect – Globalgbc.org