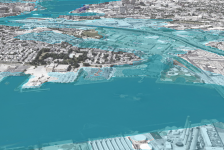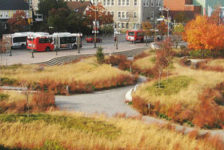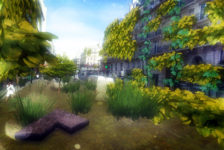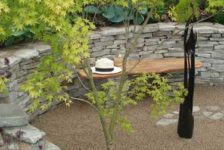A useful AutoCAD tutorial to help you with detailing your sections in AutoCAD. Plan drawings could be considered the most important graphic of a landscape architecture project. Sections and elevations, however, also explain a lot and are important during the design process. Drawing natural elements in elevation requires a different approach than drawing them in plan. Take grass, for instance. In a plan drawing, grass can be represented as a dotted hatch or maybe even a green solid hatch. This doesn’t work in section. In this article, you’ll see some cool and quick ways to draw nature in no time. The problem of the traditional method A lot of AutoCAD users draw grass in sections with a block. Of course, this is an option, but it has some downsides. A block always has a particular size. Let’s say you have a block that stretches over one meter of surface. If you want to place the block on a line that is 3.5 meters long, you will have to shorten that block. You will have to explode it and delete some entities or xclip the block. And that’s assuming you are placing it on a straight line. Since landscape architects like to play with topography sometimes, you need to draw grass on a curving base — another challenge when you draw grass with blocks.
Sections in AutoCAD
Select the baselines The space where grass needs to be drawn in a section can be defined by a linear entity. In the included video, you will see how the commands ‘Grass In Elevation’ and ‘Reed In Elevation’ allow you to draw natural entities in an instant by selecting linear entities. No blocks are required.
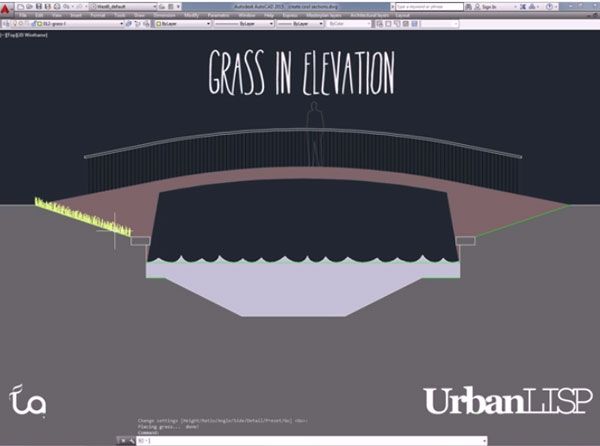
Grass in elevation
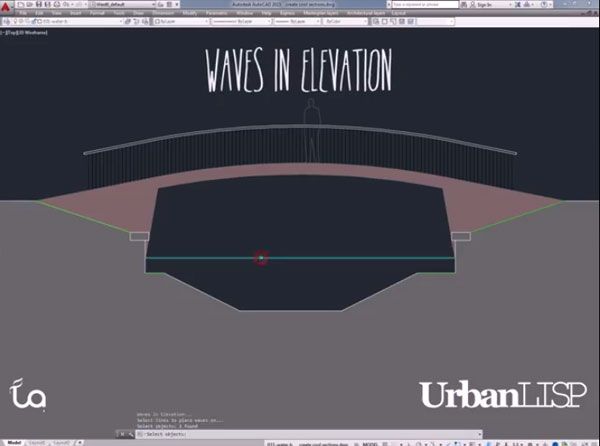
Waves in Elevation
- How to Show Topography in your Plan Drawing in AutoCAD
- How to Randomise Hatches in Your AutoCAD Drawing
Send in your vegetation patterns The UrbanLISP commands in this article are part of the elevation category. If you often use a particular vegetation pattern in your drawings and you think it could be nice if it would work in the same way as the commands shown in the video, please send an example! Most patterns can be translated into a script to automate the drawing process, and if your pattern is suitable, it can be a nice addition to the elevation category. Of course, you will be the first one to test it! Native AutoCAD features Besides the elevation commands, you can also see a few native AutoCAD commands and tricks in the video. Did you know you don’t have to use your mouse to make a selection? Or that you can create a closed polyline based on linear entities in your drawing by using the ‘Boundary’ command? Check the video and see how it works. Enjoy! WATCH: Tutorial on How to Add Detail to Your Sections in AutoCAD
Recommended Reading:
- Digital Drawing for Landscape Architecture by Bradley Cantrell
- Detail in Contemporary Landscape Architecture by Virginia McLeod
Article and video tutorial by Rob Koningen You can see more of Rob’s work at UrbanLISP Return to Homepage
Published in Blog


