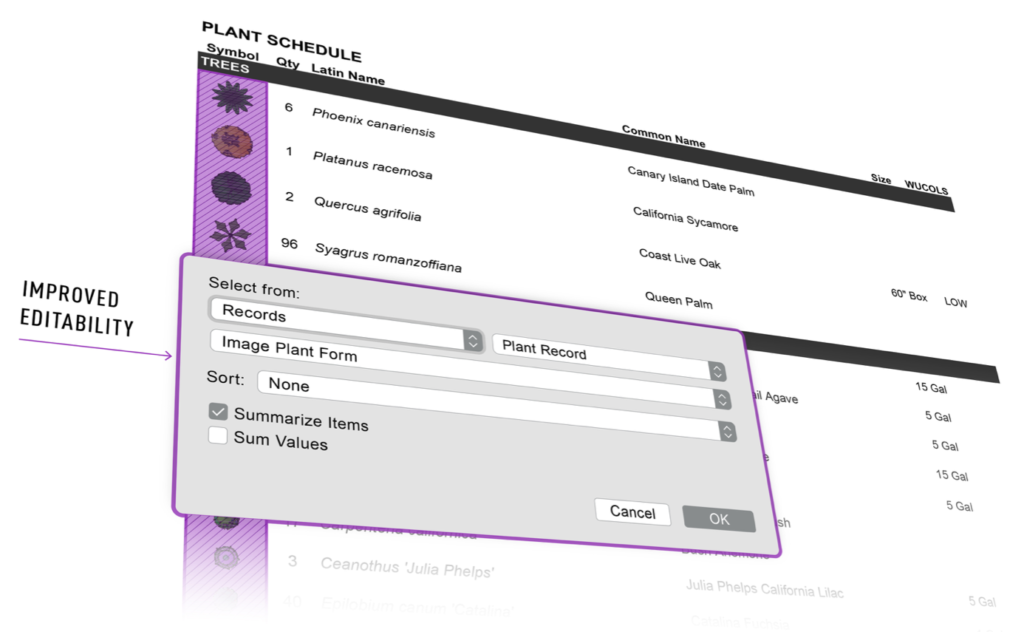This September, almost 500 design industry professionals descended on the inner harbor of Baltimore for the third annual Vectorworks Design Summit. The event, hosted near its headquarters in Columbia, MD, showcased the lineup of programs they offer to the design world, including Landmark their landscape-oriented platform. Attendance was a mix of landscape architects, architects, IT tech types, and entertainment professionals. Similar to last year’s conference in Chicago, Land8 was there to bring you the latest from the software company as well as our take on the impact to landscape architects.
This article is the first of a 3 part series bringing you the sights and sounds from the 2017 Vectorworks Design Summit:
Vectorworks Design Summit: Celebrating BIM for Landscape
Vectorworks 2018 Overview and New Features
Interview with Adam Greenspan of PWP Landscape Architecture

Adam Greenspan of PWP Landscape Architecture share projects at the Vectorworks Design Summit 2017. Image courtesy of Vectorworks.
GENERAL SESSIONS
Vectorworks does a great job of putting together a diverse group of keynote speakers to share how their firms use the expansive suite of programs. The highlight for me was the presentation by Adam Greenspan of PWP Landscape Architecture. We were able to sit down with Adam later in the day for a deeper dive into his work. We will be sharing excerpts from that talk in a forthcoming piece.
The incoming president of the LAF shared PWP’s work on a diverse set of projects with the assembled designers and stressed how Vectorworks allowed them to tackle complex projects with clarity early in the process. The design team of Barangaroo on the Sydney waterfront, PWP’s recent, high profile endeavor, utilized the power of Vectorworks during the schematic design phase to tackle complex topography with technical accuracy. The precision of initial design moves allowed them to have a more seamless transition into construction.

The water’s edge at Barangaroo on the Sydney Waterfront. Image courtesy of PWP Landscape Architecture.
EDUCATIONAL SESSIONS
One of the main objectives of the Summit, since it’s inception in Philadelphia in 2015, is to provide hands-on guidance with members of the talented Vectorworks team. Educational sessions lasted from one to a few hours depending on the topic. There was always an eligible session for LACES credit, which makes the event additionally useful for those of us who need to meet licensure continuing education requirements.
We kicked off our sessions with “Water Efficient Landscape Design” by Eric Gilbey and Bryan Goff. Their presentation really highlighted the usefulness of worksheets and hydrozone features in calculating water usage over a plan automatically and using that data to fine tune a design. Historically, designers may have sought to integrate native plants and drip irrigation into their projects and labeled them as “water efficient.” Today, more and more clients are requiring us to quantify usage based on area and species. Many times, the process involves manually calculating areas, applying ratios, and spitting out rough “guestimates” of usage over time. Landmark cuts down on this process by automating measurements and preapplying attributes to greatly reduce your workflow and allow revisions on the fly without onerous recalculation.

Landmark’s worksheets offer data-driven accountability and fast calculations. Image courtesy of Vectorworks.
Later in the day, Todd McCurdy helped designers work on the basics of modeling and rendering of urban spaces. I was struck by the flexibility of using “real” elements in models. Todd shared an example of a typical streetscape section that allowed manipulation of curbs, roads, sidewalks, depths, trees, etc that were tied to attributes and not just simple models. This kind of modeling falls someplace in between Sketchup and Revit, and there are many advantages to being in that sweet spot. Todd then helped us work through a simple rendering and the quick and impactful storytelling it can accomplish.
Wednesday’s sessions focused on “Cartography and Site Analysis with GIS data” with Lance Fulton as well as “Sustainable Site Modeling” again with Eric Gilbey. Both took a deep dive into the modeling and worksheet capabilities of the Landmark software, but with a specific focus on data-driven aspects of design.
IMPACT ON LANDSCAPE ARCHITECTURE
This event is always interesting for us, perhaps specifically in the US, because of ever-present elephant in the room. A large percentage of landscape architects are AutoCAD users. “AutoCAD” is the dirty word they probably would prefer you didn’t use around the conference’s lecture halls. The knowledge that Vectorworks has built has created a product specifically for our design field, where users have become evangelists for their preferred software. The result – better user feedback and consequently a better product. “The influence of our users is paramount to the changes we have made to the programs over the years,” according to CEO Biplab Sarkar.
For the industry in general, a focus on landscape architecture fills a demand that Autodesk is all too often willing to ignore. Landscape-related resources for Revit are scarce and force users to get creative when working in a BIM environment. Autodesk University, which was held last week in Las Vegas, has zero sessions devoted to the practice of landscape architecture. Vectorworks reaches out to partner with landscape oriented media partners like Land8, where others do not.
Despite the lack of attention, tools like Landmark need to be assessed on their usefulness and not as much on whether the marketing and development team sees your industry as a viable niche. Landmark 2018 takes another step in developing tools for our industry and should be thoughtfully considered as part of your workflow. We look forward to bringing you our next two spotlights on Vectorworks which will work through new features for this year as well as an interview with Adam Greenspan of PWP Landscape Architecture focusing on how they use Vectorworks in their design process.
Published in Blog, Cover Story, Featured



