“Why just make something, when you can create something that matters?” That’s the firm slogan that Stephanie Pankiewicz, Partner at LandDesign, considers throughout every project, and especially as she has had the opportunity to completely transform Tysons, VA. Currently known for its office parks, shopping malls, and traffic congestion, the future vision for Tysons is that of a high-density city — with walkable streets, an iconic skyline, and quality public spaces. With 14 active projects in Tysons, LandDesign is uniquely positioned to lead the city’s transformation, create something that MATTERS to the community, and set precedent for edge cities around the globe. However, communicating these large-scale changes to the many stakeholders, community members, and county officials has had its challenges. During the Land8x8 Lightning Talks, Stephanie shared how her company has utilized new and innovative technologies to best convey their vision for a vibrantly transformed Tysons.
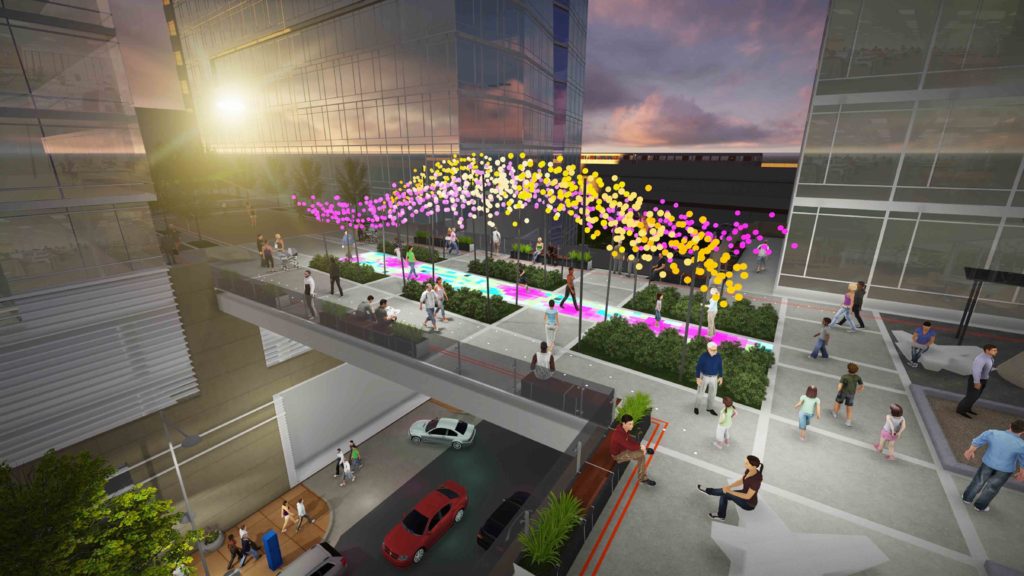
Image: LandDesign
Tagged by Washingtonian as “what may be the most ambitious suburban redevelopment project not just in Washington, but in all of American history,” the Tysons redevelopment project is a game-changer for the region. Currently a sprawling suburban office park with 167,000 parking spaces, or, as Washingtonian puts it, a “4.3-square-mile tangle of parking lots and office parks that’s long been considered one of the least habitable parts of Washington,” Tysons caters to cars not people. In 2014, four new metro stations opened on Metrorail’s Silver Line, increasing the area’s ease of access and bringing a direct connection from downtown DC to Tysons. Taking advantage of the new transit, county officials initiated a 40-year urbanization plan defined by a walkable urban center, seamlessly integrated public transportation, and acres of parkland. Envisioned at Fairfax County’s new downtown, it is estimated that by 2050 Tysons will be home to up to 100,000 residents and 200,000 jobs in that year.
With 1,600 acres of land undergoing construction, such a transformation is hard to fathom – especially for the roughly 19,600 existing residents who may not be so sure about all of this development in their backyard. To convey their vision, LandDesign utilizes 3D visualization, including virtual reality headsets and 3D animations. A grassroots effort among employees, LandDesign uses these tools as a storytelling technique. As Stephanie explains, “To go from surface parking lots to a new downtown with 19 story buildings is quite a transformation, and the neighbors around it are in single family homes, primarily…to imagine going from your single family neighborhood, a few minutes’ drive away, to a new downtown that is going to have 19 and 20 and 22 story towers is…quite a change. And to be able to explain that in 3D has been very critical.”
The use of 3D technologies have become more prevalent in the design industry, not only as a tool to collaborate with team members, but also to engage the community and realistically express a design idea to those who may not be able to visualize through the typical 2D plan renderings.
The use of 3D technologies have become more prevalent in the design industry, not only as a tool to collaborate with team members, but also to engage the community and realistically express a design idea to those who may not be able to visualize through the typical 2D plan renderings. 3D animations allow users to get a better sense of scale, and a real understanding for how the built product will look and feel. Stephanie adds, “It is also very authentic, which again is very important to the community members, because they don’t want to come to a meeting and think they are seeing a Photoshop montage, they want to know when this park is coming.”
Stephanie urges designers to go beyond the typical use of these 3D tools, as representational imagery, and to instead utilize 3D technology to better understand topography, materiality, scale, and the ultimate functionality of a space. With the assistance of such technology, Stephanie’s team was able to assure neighboring residents, work more collaboratively with team members, and receive county approval – moving one step closer to a new Tysons.
—
This video was filmed on September 28th, 2017 at ASLA’s Center for Landscape Architecture in Washington, DC as part of the Land8x8 Lighting Talks sponsored by Anova Furnishings.


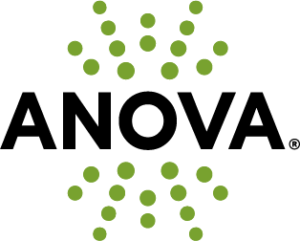
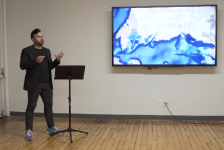
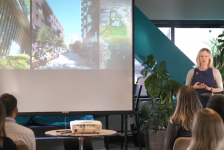

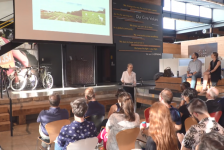
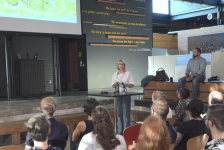
![The Next Green Revolution [Video]](https://land8.com/wp-content/uploads/2018/01/Thomas-Rainer-Land8x8-224x150.png)
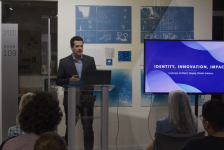
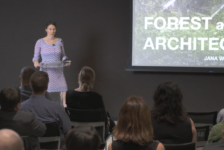
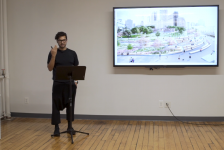
Pingback: Transforming Tysons [Land8x8] – LandDesign