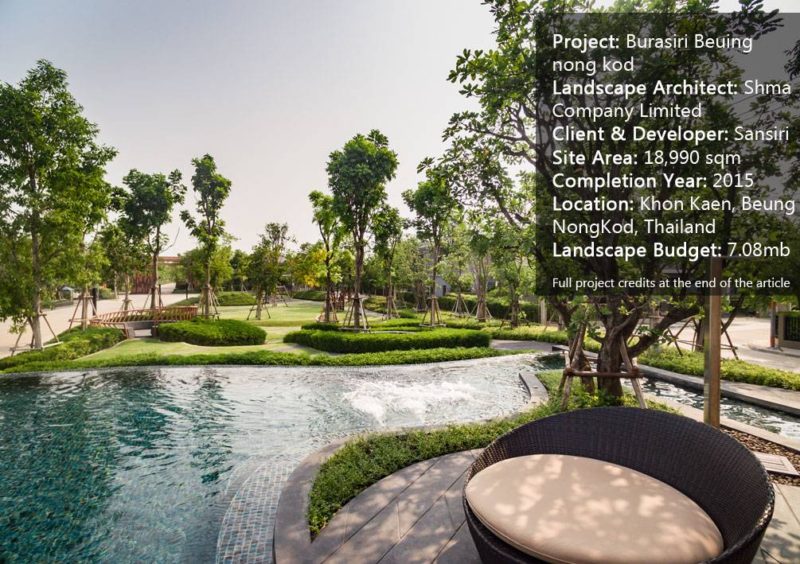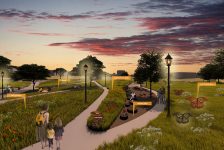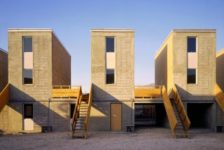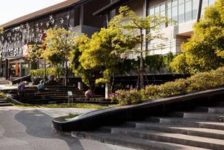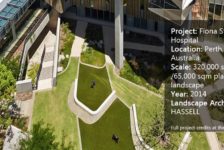Article by Mai Nguyen Burasiri Beuing nong kod is a design for better living, by Shma Company Limited, in Khon Kaen, Beung NongKod, Thailand Another project by Shma Company was just completed in Khon Kaen, one of the four biggest cities in eastern Thailand. By making good use of topography and other traditional images, the project has enhanced the value of the residential project and made it an interesting destination. As constantly highlighted in many urban design theories, the importance of public spaces in a residential arrangement is undeniable. A well designed public space fosters a good quality of living. In this project, the Burasiri park is ideally placed at the heart of a residential zone, maximizing its accessibility for its citizens. Moreover, with a unique and interesting landscape design, the park has become an amazing community destination.
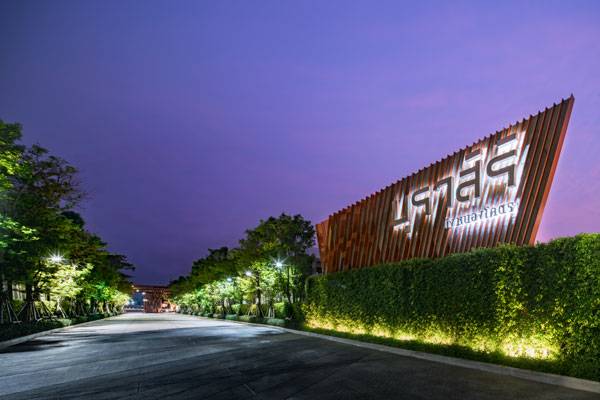
Burasiri Beuing nong kod. Photo credit: Wison Tungthunya
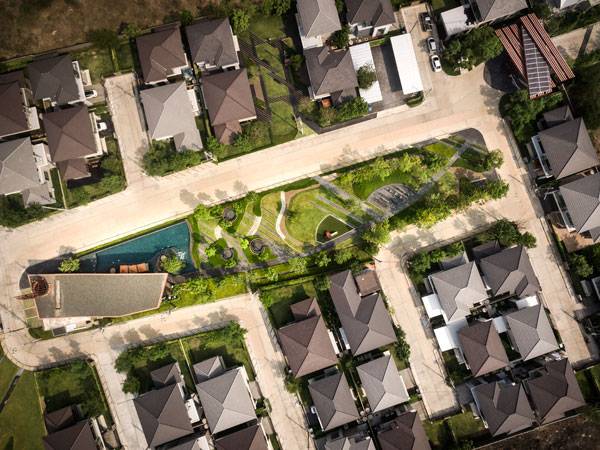
Burasiri Beuing nong kod. Photo credit: Wison Tungthunya
Design for Better Living
The Attraction of Local Specialties
The very first image of this residential project is an amazing design for the entrance: a unique village label that has been applied to the gate design with numerous sophisticatedly overlapping frames like a weaving of steel. This creates a strong yet silky first impression for visitors. Indeed, the design was inspired by one of Thailand’s unique sculptures and is enhanced through a harmonious combination of evergreen shrubs, lighting, and eye-catching color. This intertwining solid-frame “trick” also creates an interesting visual effect when the sunlight weaves patterns of shadows on the ground.
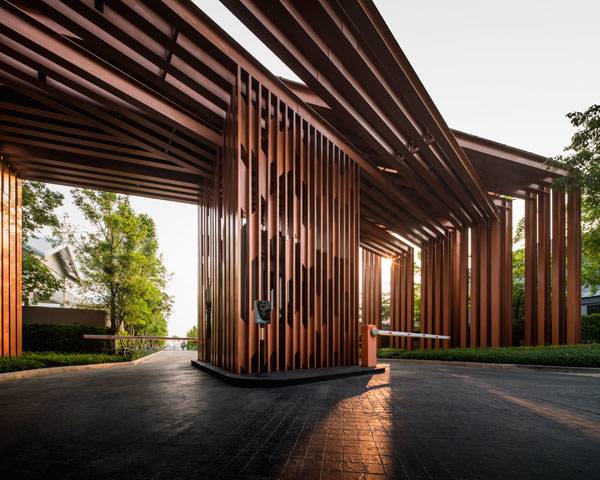
Burasiri Beuing nong kod. Photo credit: Wison Tungthunya
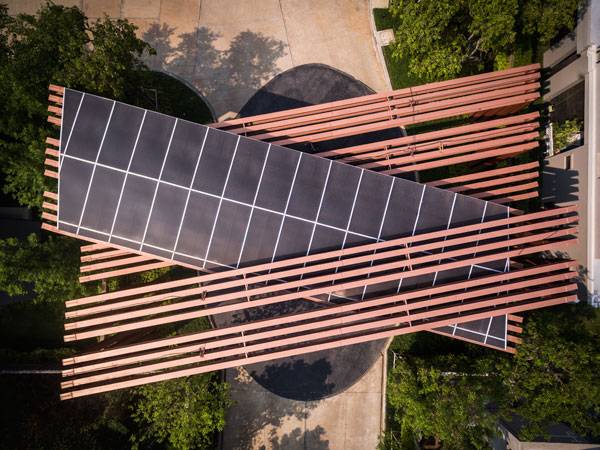
Burasiri Beuing nong kod. Photo credit: Wison Tungthunya
A Graceful First Introduction Told Through Green Scene and Scent
The park is integrated with different public facilities, such as swimming pools, playgrounds, and a gym, to name but a few. These follow a structural storyline connected by a walking path that follows the changes in topography, creating an interesting experience for users enjoying the landscape design. Interestingly, the park’s drop off zone is not right next to the entrance gate. Visitors have to walk along the whole length of the park before reaching its starting point and being amazed by the welcoming view of the gym and swimming pools area.
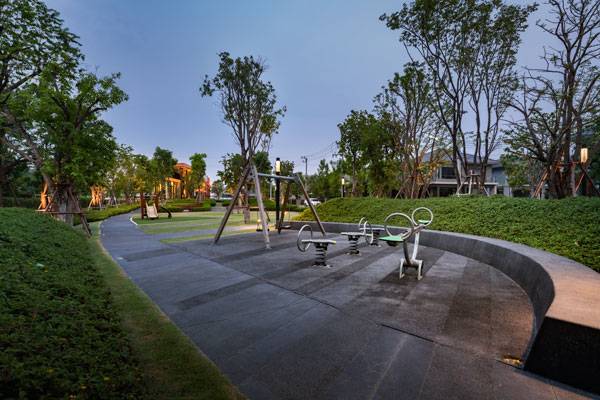
Burasiri Beuing nong kod. Photo credit: Wison Tungthunya
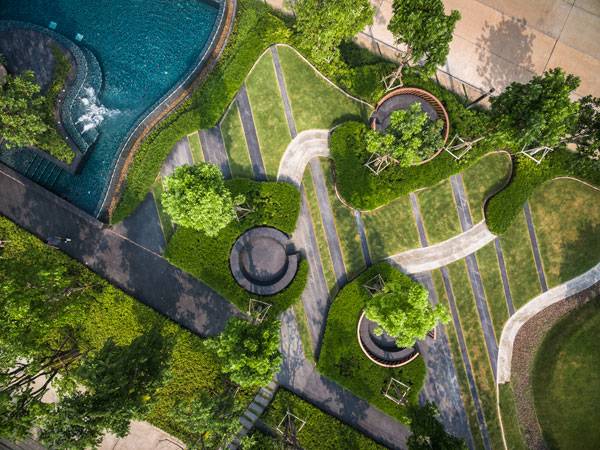
Burasiri Beuing nong kod. Photo credit: Wison Tungthunya
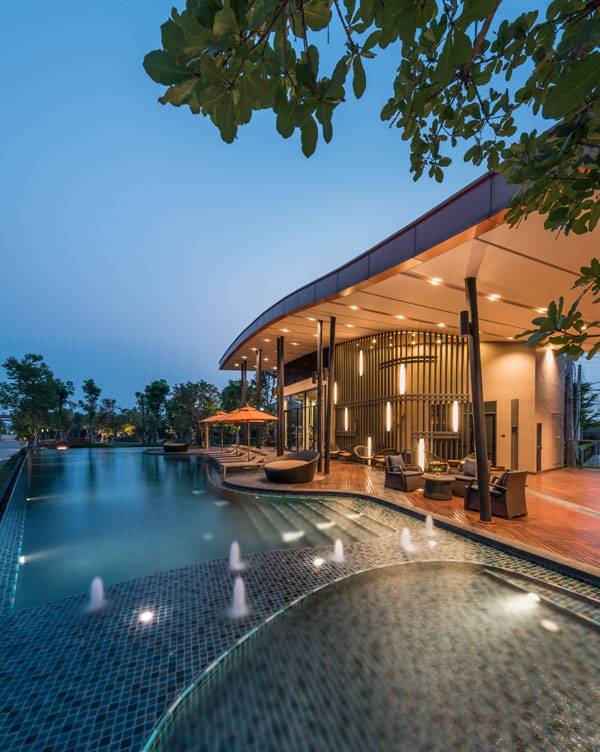
Burasiri Beuing nong kod. Photo credit: Wison Tungthunya
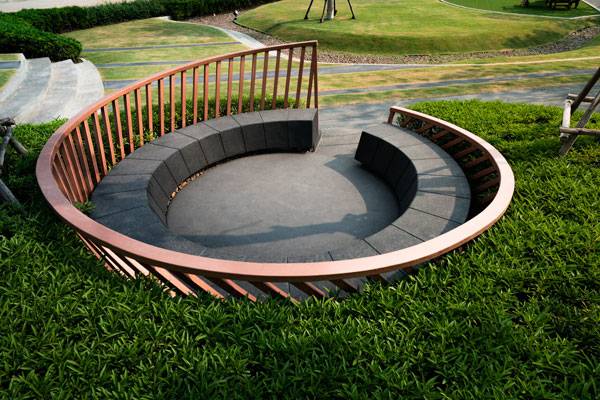
Burasiri Beuing nong kod. Photo credit: Wison Tungthunya
A Sporty Environment and Enriching Privacy Experiences
The very first destination of the park is the gym, which is integrated with the modern-shaped swimming pool and a Jacuzzi. The level of this sports area is elevated, not only because it is the main attraction of the park, but also to generate more interesting views for fitness users. The selection of appealing color for the gym reminds visitors of the color concept of the entrance gate. The whole project follows a consistent design language. By using clear glass for the gym, a comprehensive sport based environment is created for both indoor and outdoor activity spaces. Indeed, the shapes of the gym and the swimming pool are gracefully matched, establishing an interesting place for “keeping fit”. Connected with the swimming pool, but isolated in an “under the tree” space at one edge of the pool, the Jacuzzi is definitely a nice place to relax and enjoy a massage. One of the most interesting points of the gym area design is the reasonable use of level changes and the arrangement of its components with privacy as a priority. Users can experience socially exciting spaces or private and peaceful spaces, all at the same place.
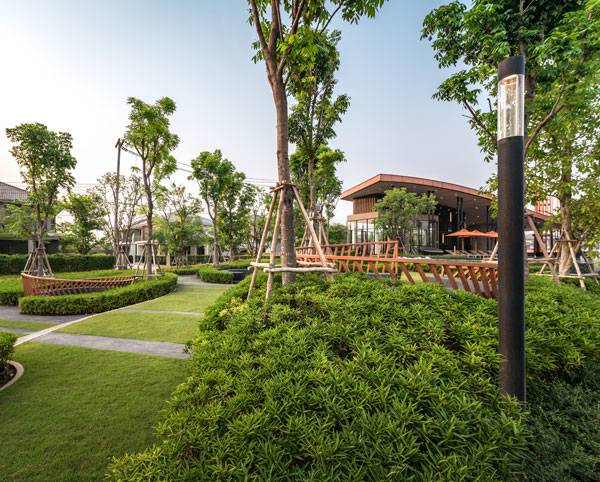
Burasiri Beuing nong kod. Photo credit: Wison Tungthunya
Creating Harmony with Nature
The second stop in the park is the gathering area, with its unique design of resting benches inspired by fish traps, also a familiar image of Thai culture. The design of the benches also follows the concept of the entrance gate, with an outstanding look that still embraces the surrounding shrubs and walking path. However, there might be a question about users’ comfort when using the color black and a rough surface in a tropical area such as Thailand.
Blending Nature and Play
Last but not least in the journey of exploring the park is a playground surrounded by artificial grass mounds. For children, this design creates a feeling of blending in with nature; the selection of plants that bloom yellow in late spring also enriches the experience of landscape design in time.

Burasiri Beuing nong kod. Photo credit: Wison Tungthunya
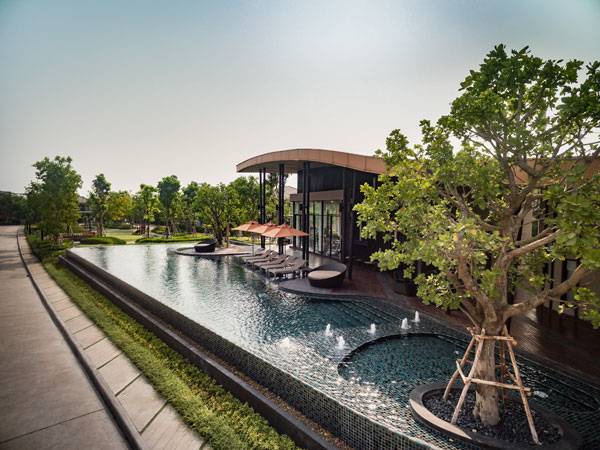
Burasiri Beuing nong kod. Photo credit: Wison Tungthunya
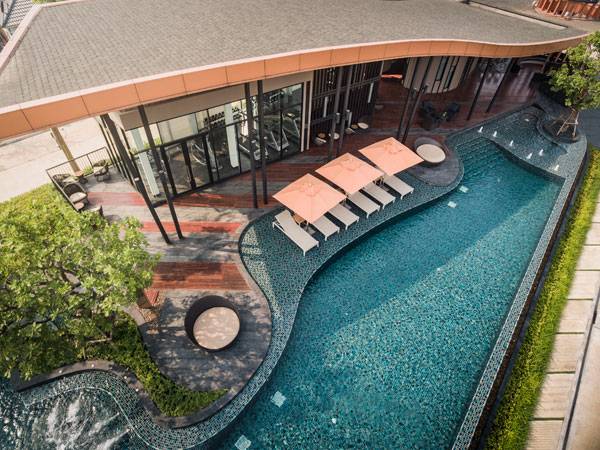
Burasiri Beuing nong kod. Photo credit: Wison Tungthunya
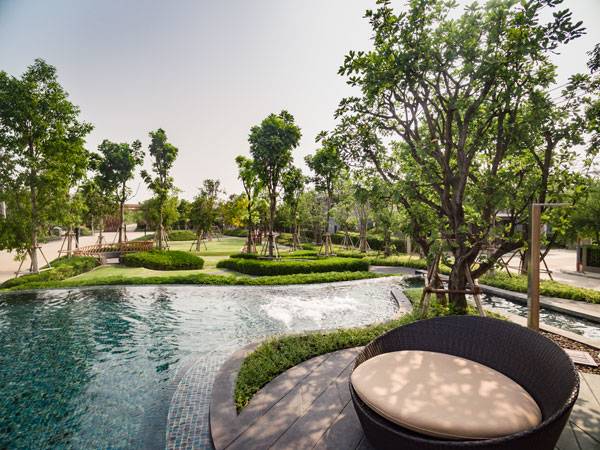
Burasiri Beuing nong kod. Photo credit: Wison Tungthunya
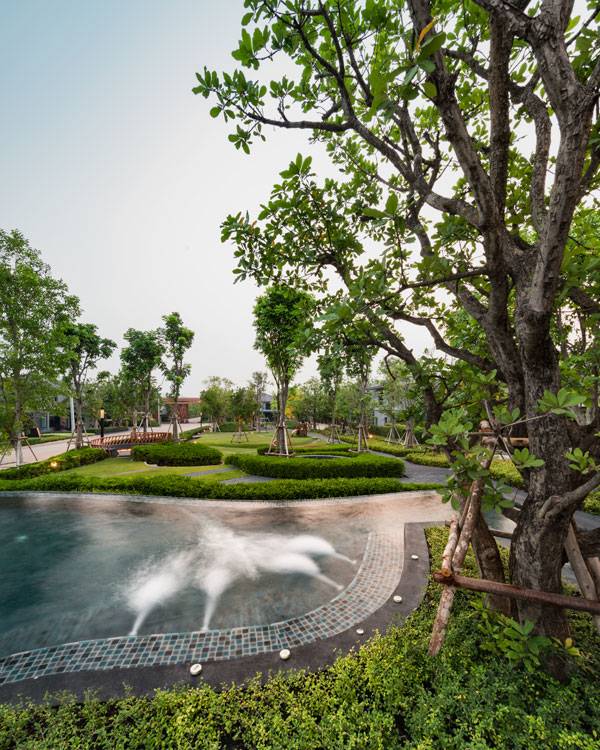
Burasiri Beuing nong kod. Photo credit: Wison Tungthunya
Full Project Credits For Burasiri Beuing nong kod :
Project Name: Burasiri Beuing nong kod Landscape Architect: Shma Company Limited Project Team: Design Director: Yossapon Boonsom Senior Landscape Architect: Worawe Jamsomboon Landscape Architect: Piyawut Koomsiripithak Horticulturist: Pornsiri Rodkul Client & Developer: Sansiri Architect: DB Studio M&E: VGroup C&S Engineering: Site83 Site Area: 18,990 square meters Completion Year: 2015 Location: Khon Kaen, Beung NongKod, Thailand Photography Credit: Wison Tungthunya Landscape Budget: 7.08mb Recommended Reading:
- Becoming an Urban Planner: A Guide to Careers in Planning and Urban Design by Michael Bayer
- Sustainable Urbanism: Urban Design With Nature by Douglas Farrs
Article by Mai Nguyen
Published in Blog


