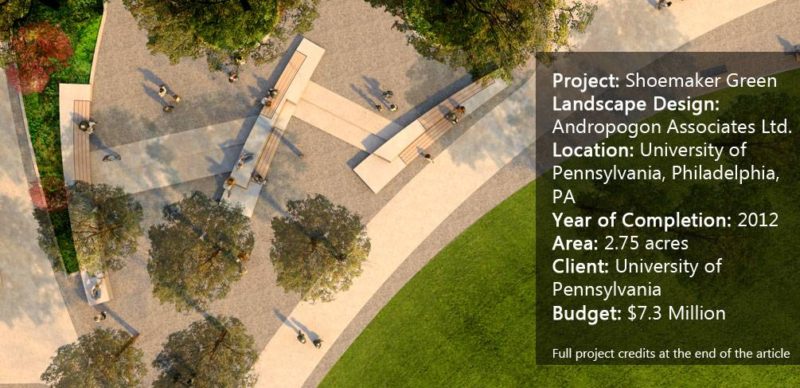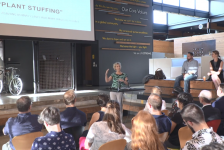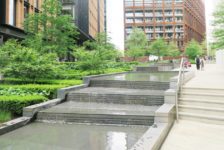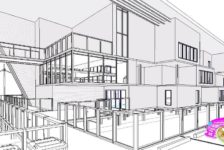Article by Luis Guísar. Shoemaker Green by Andropogon Associates, in University of Pennsylvania, Philadelphia, PA The Shoemaker Green project designed by Andropogon Associates, a landscape office in Philadelphia, turns the eastward area of the University of Pennsylvania into a transitional space between the historical fabric of the campus core and the new, modern spaces of its eastward expansion. The subject of the landscape intervention was a residual space inside the campus that incorporated three tennis courts and narrow pathways that were not functional for the university’s expansion. The university wanted to transform the tennis courts into a functional space that would also be transitional and sustainable.
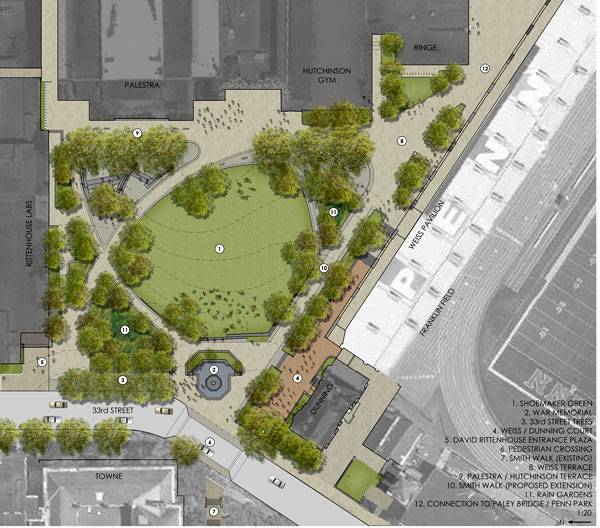
Site plan rendering. Image credit: Andropogon
Shoemaker Green by Andropogon Associates
The project divides the area into four main gardens: The memorial garden, the Palestra Plaza, the water reuse garden and the front yard. The memorial garden, located at the corner of Smith Walk and South 33rd St., is the part of the project closest to the central part of the campus. Thus, the memorial garden could be understood as a lobby for the Shoemaker Green project. The hard pavement and low wall create a unique hardscape design, which at first glance seems to separate this corner from the rest of the project. But in fact, this design produces a sensation of being in an open lobby, from which users can walk either to the front yard, or the Math-Physics Astronomy Library or access Franklin Field.
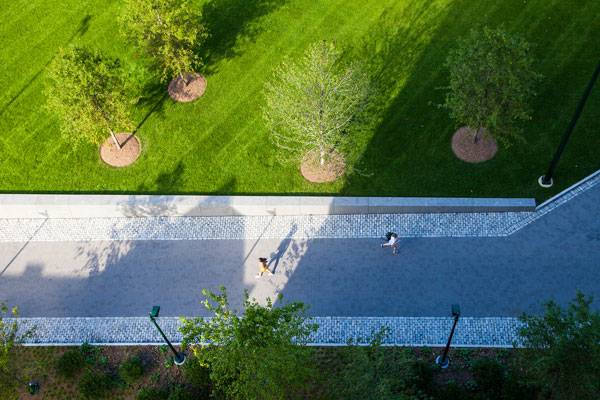
Aerial view of Smith Walk Photo credit Andropogon
is identified as the staging area of the project.
This plaza is defined by two special characteristics: Its location, which captures the site’s best solar orientation (allowing users to bask in the sunlight), and its materials and textures.
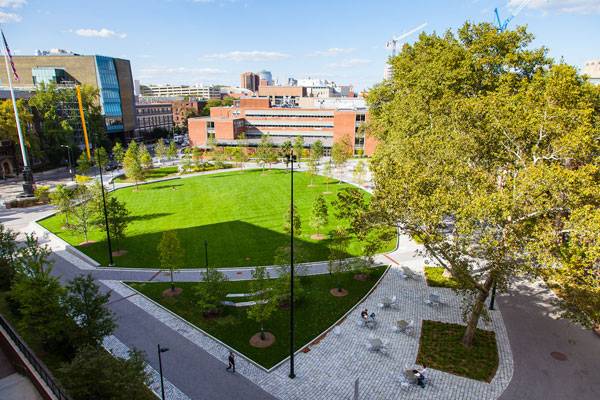
Aerial view. Photo credit B. Doherty Photography
Its social benches are elegant, stony volumes made of granite and wood. The pavement is made of the same granite, but with an evident rugosity and divided into small pieces, which allows pedestrians and bikers to feel comfortable passing by. It is a wonderful expression of art and craftsmanship. The Palestra Plaza functions as a gathering space for different events and accommodates multiple groups.
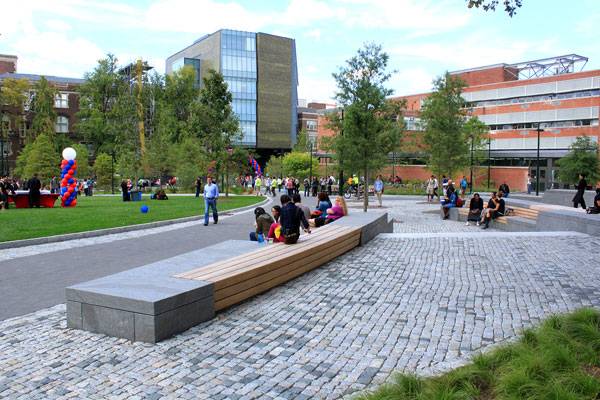
Benches serve as central gathering element. Photo credit B. Doherty Photography
of the project is the water reuse garden. Some of the rainwater funneled from the rooftop of the surrounding buildings is exposed at this garden. The garden is located at the lowest point of the site and captures more than half of the site’s stormwater, creating a superficial runoff that is planted with native species associated with water. Thus, the celebration of water is edified in an ever-green garden.
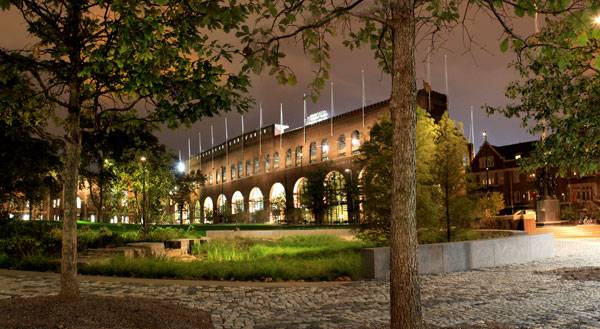
View of the rain garden at night. Photo credit Andropogon.
Finally, the main area of Shoemaker Green is the central green area called the
front yard. It owns its name, because it is a big, green area that welcomes visitors and students and introduces them to the Department of Physics and Astronomy Building, the Hutchinson Gymnasium, and Franklin Field.
But what is our interest in this area and how it becomes the milestone in the Shoemaker Green landscape design? The front yard has entirely modified the eastward part of the university. But in order to avoid being a completely new, strange area for the students, Andropogon architects studied the necessary pedestrian and bikers circulations of the zone and determined that the main circulation axis would determine the geometry for the front yard.
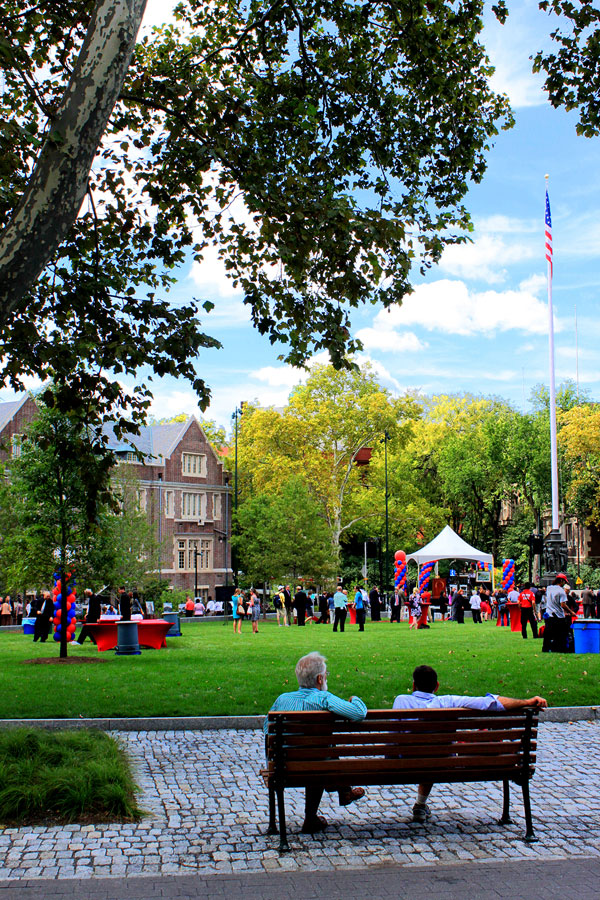
Green during campus event. Photo redit B. Doherty Photography
Its minimal aesthetic proposes spectacular panoramic views to enforce the existing buildings’ presence by a visual relationship between the constructions and the people. The location of the proposed tall trees partially covers the buildings to emphasize visual frames.
The Perfect Excuse to Design a Rainwater System In general, the Shoemaker Green project faced a problem when talking about maintenance. The large grassy area was the perfect excuse to design a rainwater system to irrigate the Shoemaker Green areas.
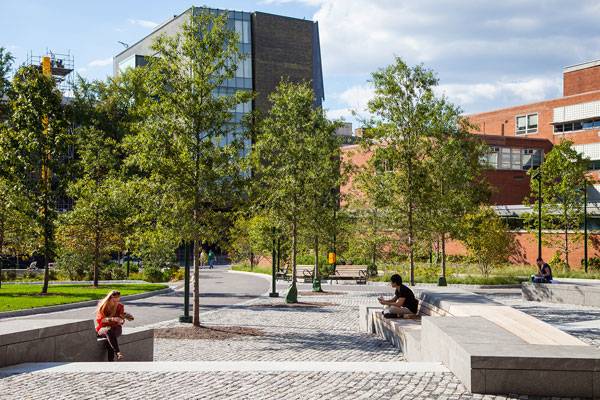
Green is a gathering place for students. Photo credit B. Doherty Photography
The grass platform becomes a green skin that covers a stormwater system buried in the site. The site is built above 30 feet of urban fill. Therefore, a large portion of the existing tennis courts were left in place for subsurface storage.
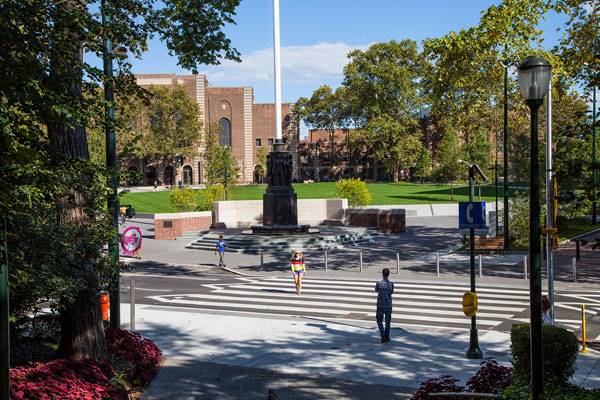
Traffic calming tabletop crosswalk Photo credit B. Doherty Photography
“
improve water quality and minimize runoff, reduce the effect of the urban heat island by greening large paved areas, restore biomass on site, increase local biodiversity, and improve the overall environment for the community.” (2007-2016. PennConnects, University of Pennsylvania)
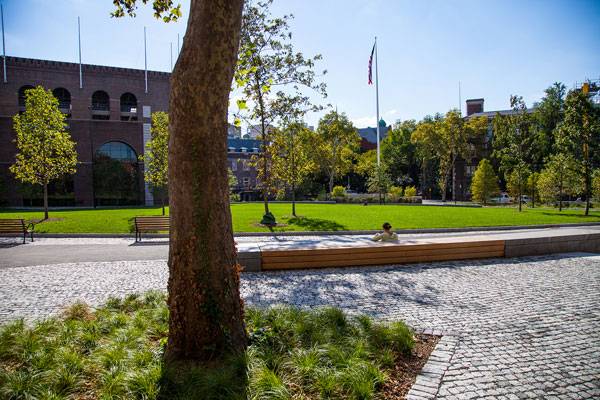
Aerial view of benches Photo credit B. Doherty Photography
The project has functioned beyond what architects and engineers expected, and that is because of its stormwater system and landscape design. For example, after 24 hours of constant rain, water was still flowing to the cisterns five days later. Andropogon’s researchers assured that soil and vegetation are responsible for this.
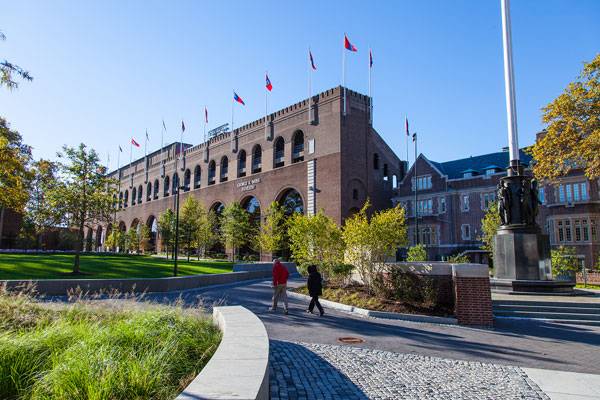
Walls at Shoemaker Green Photo credit B. Doherty Photography
The Shoemaker Green project represents a break from the dense, urban setting of Philadelphia and offers a quiet green space where users can be immersed in nature. Besides this, the Shoemaker Green has been selected to be part of the
Sustainable Sites Initiatives as a model for sustainable campus design.
Do you think this system and design can be reproduced at your university? Let us know in the comments below! Go to comments 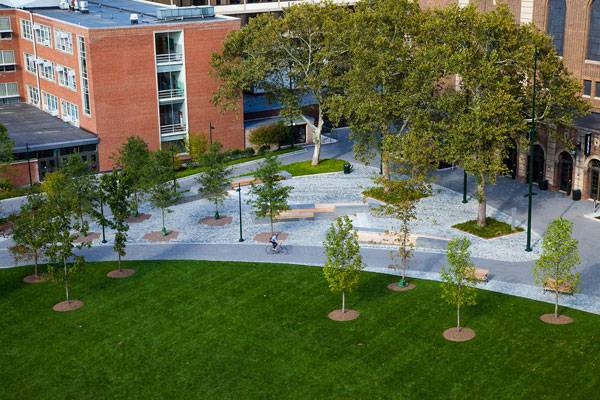
Aerial view of benches Photo credit B. Doherty Photography
Full Project Credits For Shoemaker Green:
Project Name: Shoemaker Green Landscape Design: Andropogon Associates Ltd. Location: University of Pennsylvania, Philadelphia, PA Year of Completion: Fall 2012 Area: 2.75 acres Client: University of Pennsylvania Photographer: Barrett Doherty and Andropogon Budget: $7.3 Million Learn more about Andropogon Associates: Website: www.andropogon.com Facebook: www.facebook.com/Andropogon-Associates Twitter: www.andropogon.com/twitter Tumblr: www.andropogon.com/tumblr LinkedIN: www.linkedin.com/company Recommended Reading:
Article by Luis Guísar
Published in Blog













