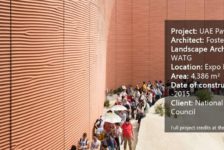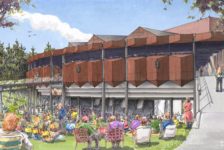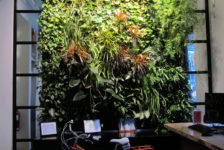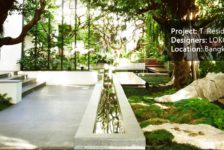Central garden block B4, by TN Plus, in Boulogne Billancourt, suburbs of Paris, France. Located at Boulogne Billancourt, (suburbs of Paris, France, near the La Seine River) the Boulogne project, designed by TN Plus architects and also called “Central Garden Block B4”, is a landscape project whose leading idea is “to create an undulating green plinth stretching from facade to facade through the garden,” in the words of project manager Andras Jambor. The project integrates public spaces by using a central concrete plateau and proposing a sinuous topography aside the buildings to promote privacy. Because of its form and geometry, the concrete plateau becomes a green plinth that undulates from facade to facade through the open space. The green areas were proposed by considering the preservation of the sunny zones, which are affected by the shade the surrounding buildings create. This aspect defined the flora palette, the color palette, and the geometry of the plateau.
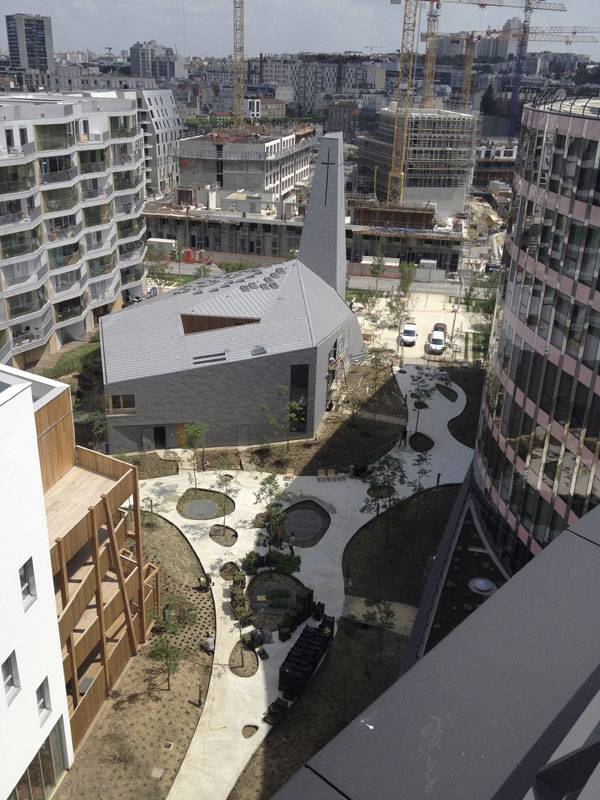
Central garden block B4. Image courtesy of TN Plus
Central garden block B4
As we can observe, the combination of colors and textures of the existing buildings represented a contextual problem that affected the public plaza. In order to establish equilibrium, TN Plus landscape architects proposed sober materials and colors, which, in fact, create an attractive contrast with the existing surroundings. For example, the white color of the concrete plateau contrasted against the brown of the mulch increases the perception that the pavement and mulch platform are floating. Finally, the furniture used at the B4 project respects the presence of the proposed green areas. Along the same design line, benches, fences, and lights interact with space and visitors.
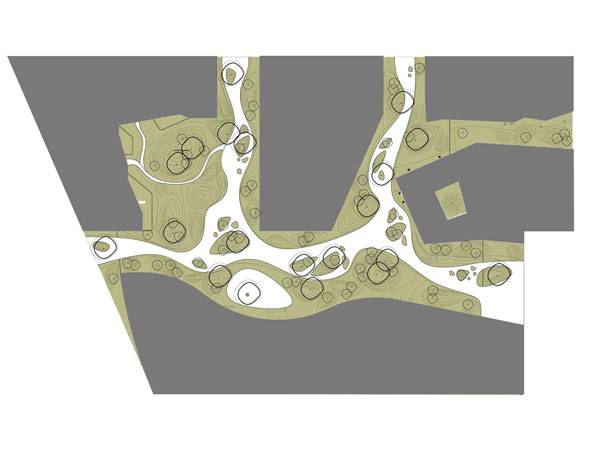
Central garden block B4, masterplan. Image courtesy of TN Plus
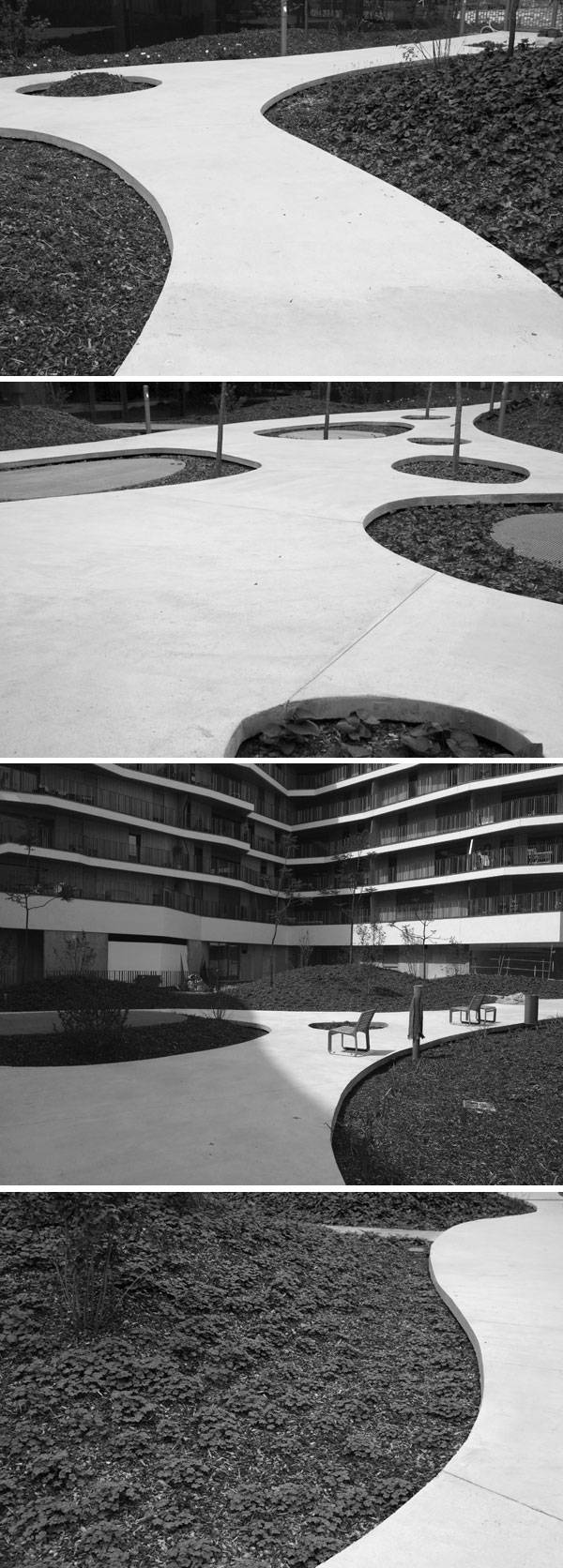
Central garden block B4. Image courtesy of TN Plus
- How the New St. Petersburg Zoo Could Change the Stereotype of Captivity Zoos
- City of Troyes Old District Gets a Complete Makeover
Even with the reduced variation of vegetation species of the flora palette, the distribution of them along the entire concrete plateau creates a colorful pathway with random areas full of flowers. Most of the blooming plants grow in a natural way, creating big purple and pink areas. It is a simple solution, which gives the space a lot of color with low maintenance.
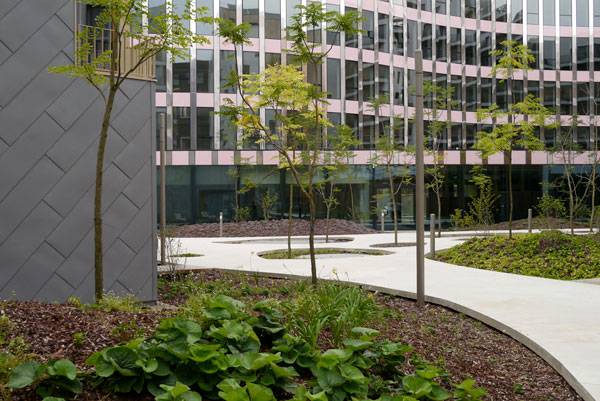
Central garden block B4. Image courtesy of TN Plus
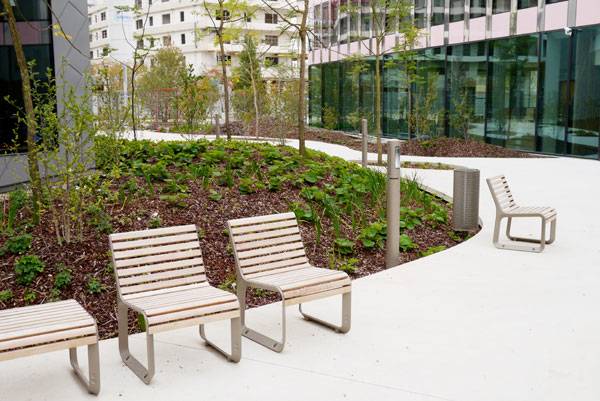
Central garden block B4. Image courtesy of TN Plus
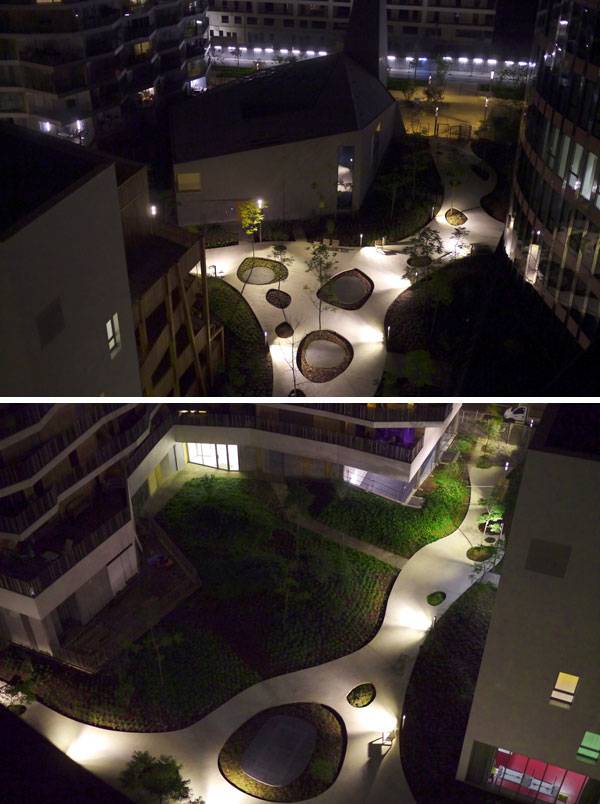
Central garden block B4. Image courtesy of TN Plus
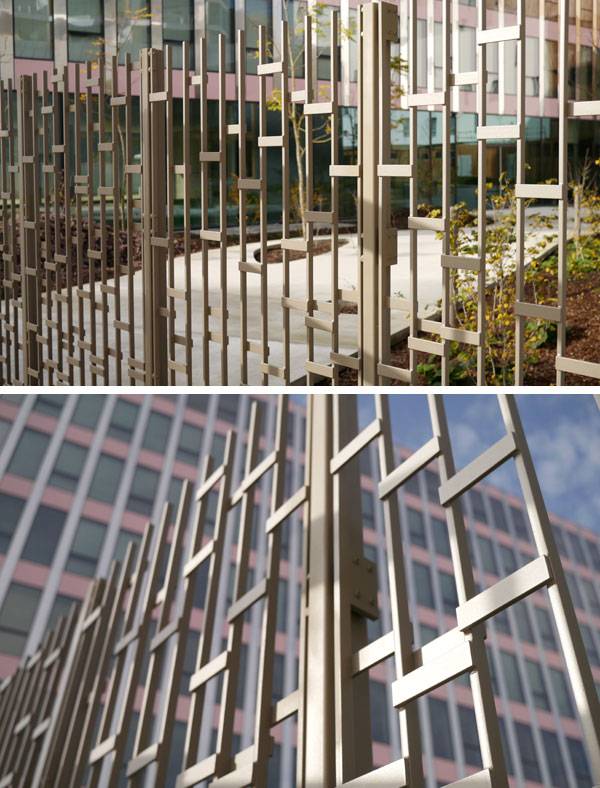
Central garden block B4. Image courtesy of TN Plus
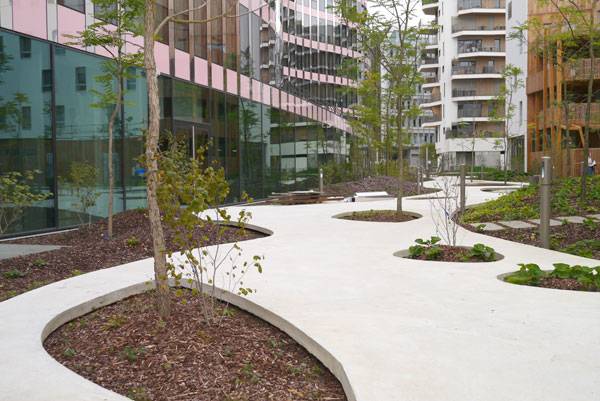
Central garden block B4. Image courtesy of TN Plus
Full Project Credits for Central Garden Block B4
Project: Central garden block B4 / Seguin District Location: Boulogne Billancourt, suburbs of Paris, France Team: Agent: TN+ / BET VRD : SEGIC Architects: Brenac y Gonzalez, Sauerbruch Hutton, KOZ Surface: 1 ha Date of Completion: 2014 Client: SAEM Val de Seine Furnishing / NEXITY Budget: 900,000 euros Developer: SAEM Val de Seine Aménagement Client: NEXITY Team: Landscape Architect Mandatory: TN+ landscape architects / Engineering: SEGIC / Constructing Enterprise Vallois // Architects of the surrounding buildings: Brenac et Gonzalez, Sauerbruch Hutton, KOZ Project Manager: Andras Jambor Show on Google Maps
Recommended Reading:
- Landscape Architecture: An Introduction by Robert Holden
- Landscape Architecture, Fifth Edition: A Manual of Environmental Planning and Design by Barry Starke
Article by Luis Eduardo Guísar Benítez
Published in Blog


