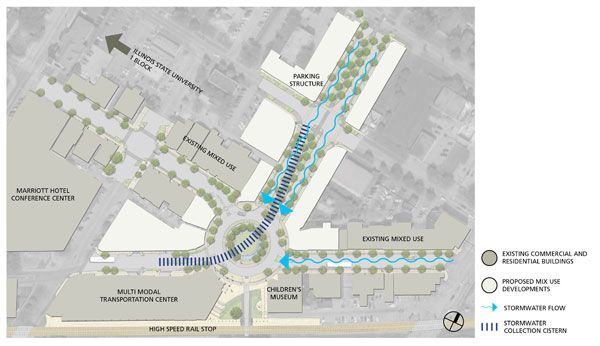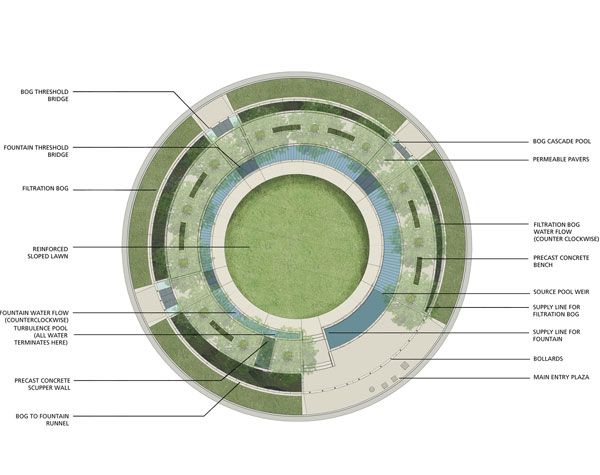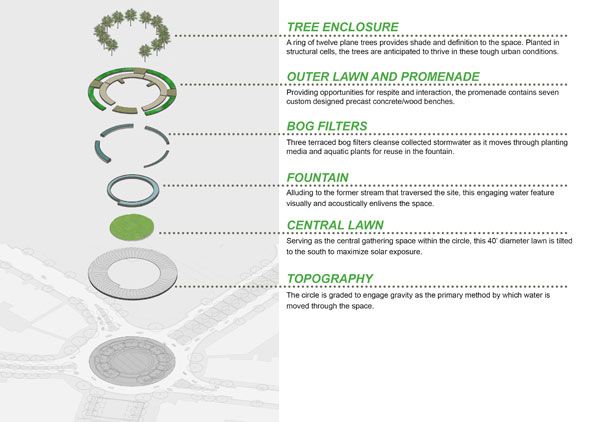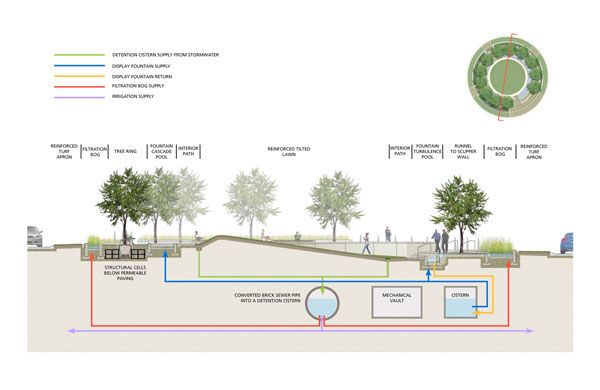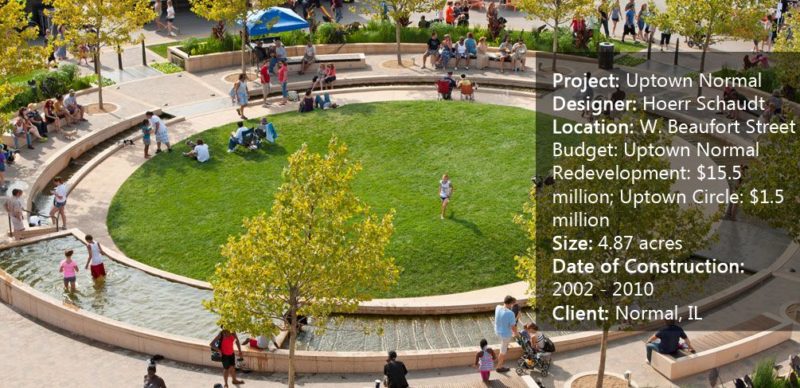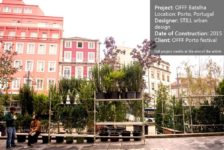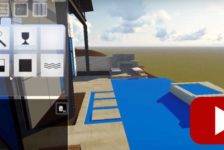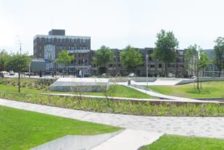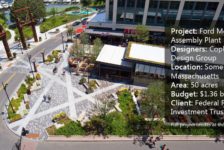Uptown Normal, by Hoerr Schaudt in Normal, United States. Located halfway between the two major US cities of Chicago and St. Louis, Normal, IL is a mid-size city of around 52,000 people with a relatively small Central Business District and a modest governmental budget. At least it was in 2002. However, since the redevelopment project of Uptown Normal, the Central Business District, the town has seen a resurgence of new life and energy that has literally transformed a once “normal” city into a vibrantly sustainable destination. The master plan for the revitalized district required future buildings be built in masses and would be required to adopt high-performance green practices, a revolutionary idea in 2002. But it was the concept for the street that made the design stand out as unique.
Uptown Normal
At the center of the redevelopment is The Circle, which at its core is simply a traffic calming devise meant to be a resolution for a misaligned intersection. However, the designers at Hoerr Schaudt transformed this circle into much more. Hoerr Schaudt describes the Circle as “the core design feature of a larger Uptown Normal renewal plan with a heavy emphasis on sustainability. A model of smart growth, the plan directed development to the Town’s historic core to utilize existing infrastructure, transit choices, and higher density. The Circle gives Normal a public green with a strong sense of place – particularly important in a community with no distinctive natural features and a better-known sister city.”
75,000 Gallons of Magic In the Circle’s center is a small park with an open grass plaza, seating, shade, and even a water feature, which is actually where the magic begins. Here, stormwater from several streets is collected and stored in a 75,000 gallon underground cistern which was created from a recycled 60” storm sewer line to store water and provide much needed relief to the community’s watershed. The stored water is then either reused as irrigation or circulated back through the Circle in a “living plaza” meant to serve as an educational tool for stormwater management, where signage describes the process to visitors.
“visitors are encouraged to interact with the cleansed water” Once water is collected in the cistern it is then pumped through terraced filtration bogs which help to cleanse the water before it begins its journey through the circle’s plant material, weirs, and scupper wall before falling into a collection pool. Next, the water is pumped into an underground reservoir where it is treated by a UV filter. At this point it flows through a stream like water feature where visitors are encouraged to interact with the cleansed water.
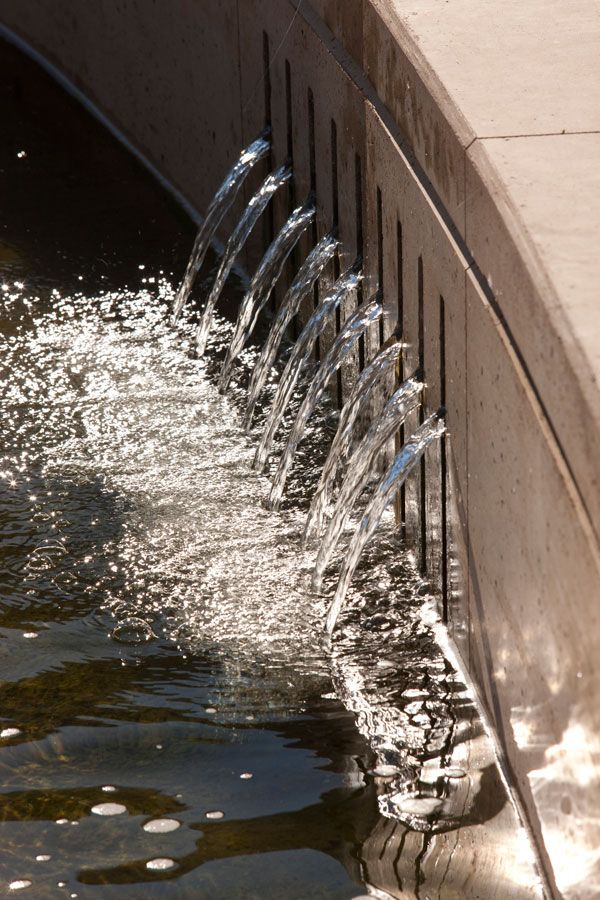
Uptown Normal. Photo Credit Scott Shigley – Hoerr Schaudt.
Designers also included infiltration planters along sidewalks and a Silva Cell tree combined with a stormwater management system that increases water storage capacity meant to promote healthy tree growth.
Related Articles:
Study Conducted by the LAF on Uptown Normal The Circle was completed in 2010 and by 2011 the city was already experiencing noticeable rewards. That year the Landscape Architecture Foundation conducted a study on the Uptown Normal Circle and included their findings in their Landscape Performance Benefits series.
The City Would Save $61,000 Among other findings, the study showed the plan would save the city $61,000 in tree purchase and installation costs over 50 years by tripling the expected lifespan of street trees. These newly planted 104 trees also sequester approximately 10,790 pounds of carbon each year, which is equal to removing one car from the roads each year. The stormwater system also proved to be working.
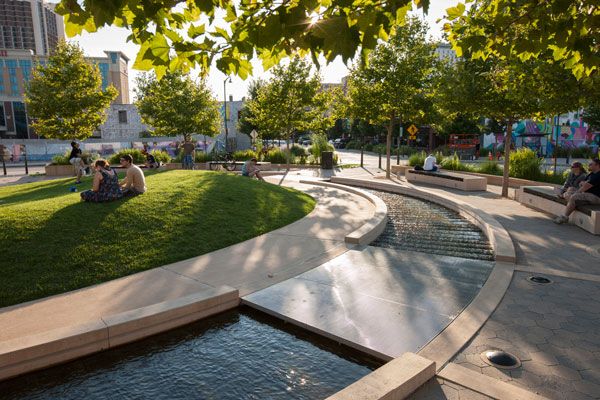
Uptown Normal. Photo Credit Scott Shigley – Hoerr Schaudt
The study showed that the system saved the city $7,600 each year by preventing 1.4 million gallons of water from entering the sewer system. This was done by decreasing the impervious area by 7,250 square feet, which then captured water from 58,800 square feet, or 28 percent of the total area.
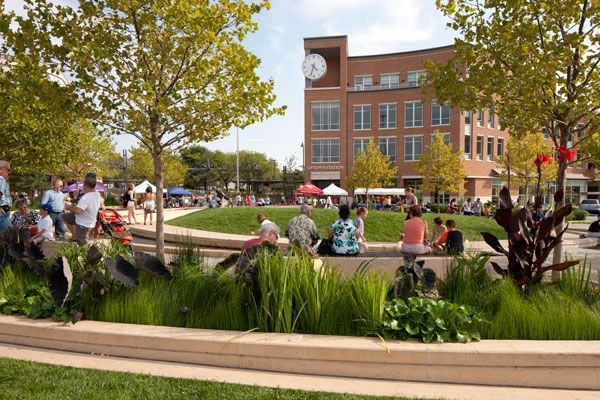
Uptown Normal. Photo Credit Scott Shigley – Hoerr Schaudt
Uptown Normal sets the Stage for Economic BOOM
The redevelopment also improved the city’s finances. The study found that the area generated more than $680,000 by hosting conferences that featured the Uptown Normal redevelopment. Property values also increased. The city noticed a $1.5 million increase from 2009 to 2010, and a phenomenal 31 percent increase from 2004.
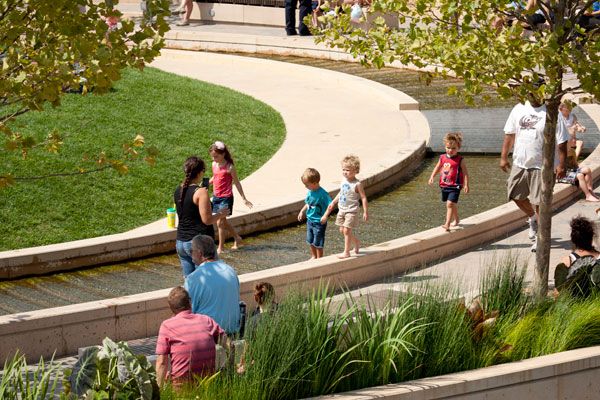
Uptown Normal. Photo Credit Scott Shigley – Hoerr Schaudt.
The project has won numerous awards since its completion. In 2010, it was awarded the ASLA Illinois Presidential Award, in 2011 the US EPA National Award from Smart Growth Achievement, and in 2012 the US FTA/FHA Transportation Planning Excellence Award.

Uptown Normal. Photo Credit Scott Shigley – Hoerr Schaudt.
, “
As communities across the country search for ways to articulate their commitment to sustainability while creating great civic spaces, the central Illinois town of Normal has set an example in its central business district.” Hopefully an example that many more communities will emulate.

Uptown Normal. Photo Credit Scott Shigley – Hoerr Schaudt.
Uptown Normal
Location: W. Beaufort Street & Constitution Trail Normal, Illinois 61761 United States
Budget: Uptown Normal Redevelopment: $15.5 million; Uptown Circle: $1.5 million
Size: 4.87 acres
Date of Construction: 2002 – 2010
Client: Normal, IL
Project Team: Hoerr Schaudt Landscape Architect and Team Leader Clark Dietz, Inc. Roadway Design and Traffi c Engineer Farnsworth Group Subsurface Infrastructure Engineer CMS Collaborative Fountain Consultant Hey & Associates Ecology Consultant Urban Trees & Soils Arboriculture Consultant Charter Sills Lighting Consultant Jeffrey L. Bruce & Co. Turfgrass Consultant Landtech Irrigation Consultant Stark Excavating General Contractor Farr Associates Master Plan
Awards: US FTA/FHA Transportation Planning Excellence Award, 2012, US EPA National Award for Smart Growth Achievement, 2011, ASLA Illinois Presidential Award, 2010
Show on Google Maps Recommended Reading:
Article by Erin Tharp Return to Homepage
Published in Blog