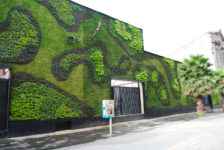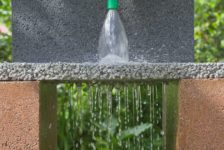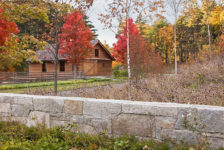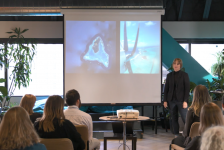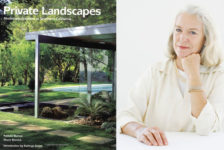Hunter’s Point South Park in New York City by ARUP, Thomas Balsley Associates, and Weiss / Manfredi. The first chapter of Hunter’s Point South Park story was closely connected with the industrial past of Queens neighborhood, in New York City. Years after abandoning East River infrastructure, the area was not integrated within the new blossoming wider urban context. Fortunately, waterfronts are places with an incredible urban and economic potential, so redesign projects always knock on the door. In this case, the idea of a public park was included in a larger masterplan providing residences, retail and a public school in a whole 30 acres post-industrial area. Great designers from ARUP, Thomas Balsley Associates, and Weiss / Manfredi took the challenge to realize a truly green landscape for a new neighborhood.
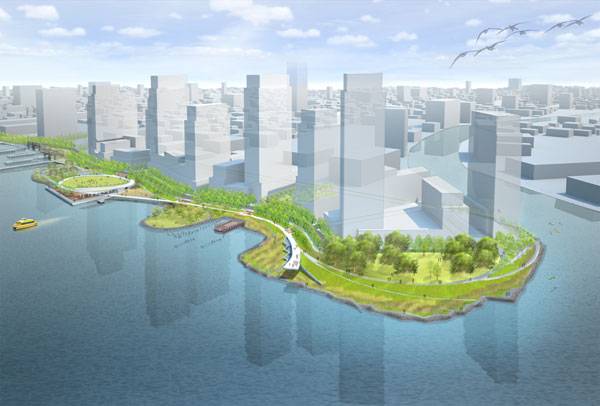
Hunter’s Point South Park in New York City. Image Credit: Thomas Balsley Associates
This 11 acre park was expected to build much more than an enjoyable green space. Sustainability and identity are key aspects for understanding what Hunter´s Point South Park means.
Hunter’s Point South Park
Meet the multi-layered park. One of the main features of Hunter´s Point South Park is its openness. It works to reinforce the social role of a public space, involving a flexible multi-layered strategy that makes everyone welcome. Delicate, almost diaphanous, surfaces dominate the scenery, allowing strong visual connections with the existing Manhattan skyline.
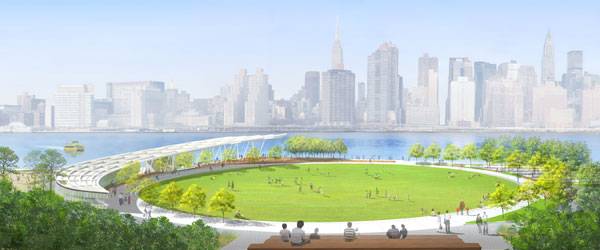
Hunter’s Point South Park in New York City. Image Credit: Thomas Balsley Associates
Designers took a limited palette of materials and provided just a few fixed schedule areas for a successful versatile appropriation of the program. The program of the park is based on mixed recreation uses, including sports courts, overlooking platforms, beach zone, ferry station and a very carefully planned path network. However, the most distinctive of all these features is the oval playfield, which creates a strong reference point. Only one pavilion is placed on its boundary and follows that same geometry, ending as a canopy for an enjoyable shady place.
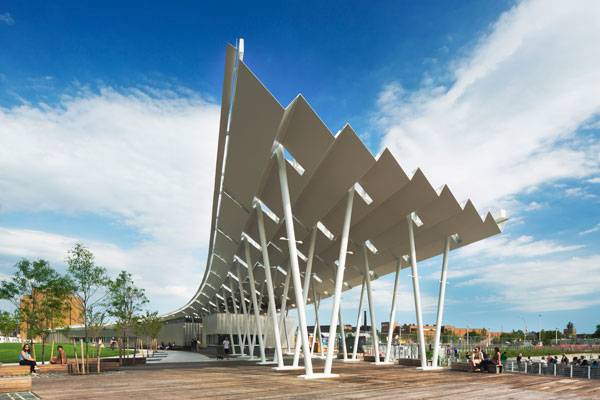
The shade structure. © Albert Večerka/Esto
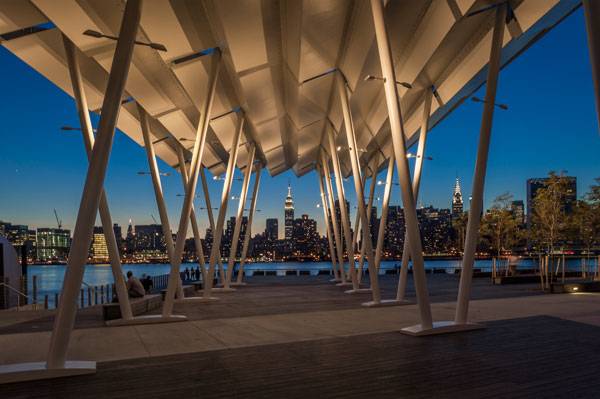
Hunter’s Point South Park. Photo credit: Wade Zimmerman
Sustainability is not an after thought in this project, but a main concern in the creation of this resilient waterfront. The park hosts native plants that you could find growing wildly along the local salty shorelines, so they are naturally well-integrated in their particular environment, meaning low maintenance and more resilience.
Related Articles:
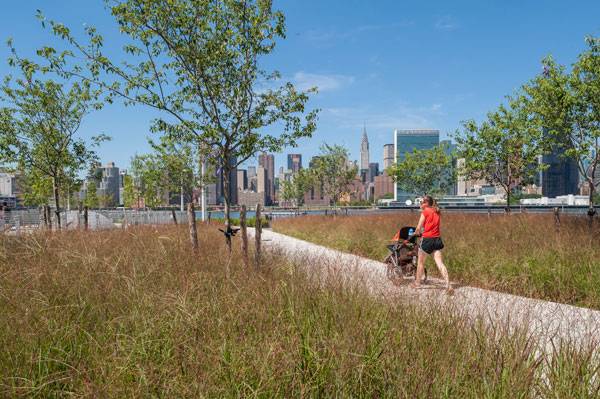
Planting at Hunter’s Point South Park. Photo credit: Wade Zimmerman
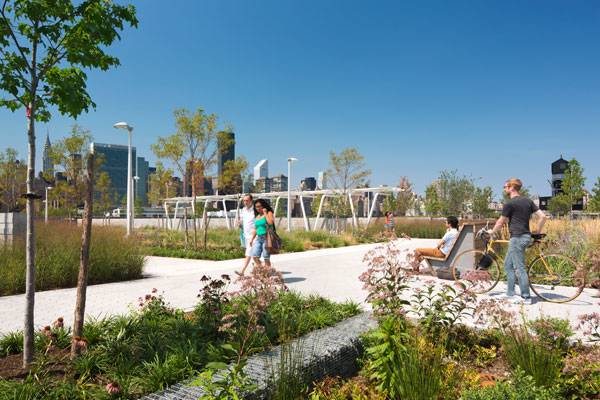
Planting at Hunter’s Point South Park. © Albert Večerka/Esto
The park doesn’t even need automatic irrigation. But, what about all that grass? As it could be seriously damaged by saltwater, designers used synthetic turf on the flood play field. Real grass was planted surrounding the oval, five foot above. According to the self-sufficient strategy, the pavilion provides enough power for the park lighting through photovoltaic panels located on the roof.
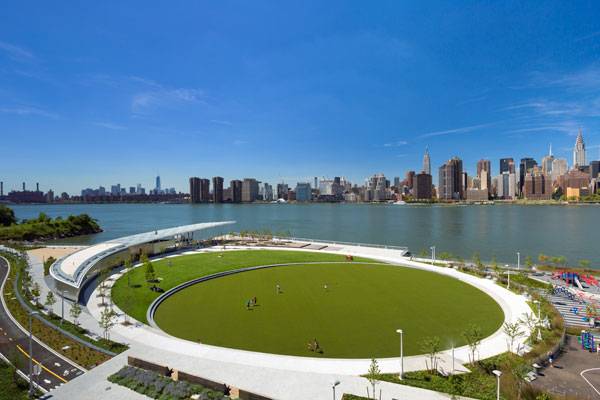
Synthetic turf in the oval. © Albert Večerka/Esto
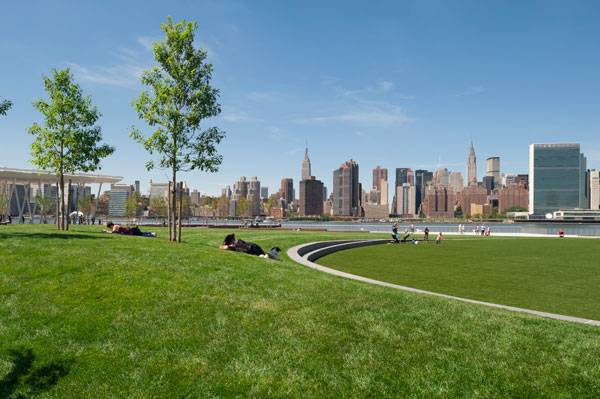
Hunter’s Point South Park. Photo credit: Wade Zimmerman
It is how the park works on overcoming flooding that make it a case of study. Hunter’s Point South Park is an expert example of how to deal with such inundations. First of all, the park was built above water level without catchment areas as a preventive measure. Artificial paving areas were made of porous concrete which can’t be damaged by flooding, and planting surfaces have channels for filtering and draining stormwater quickly.
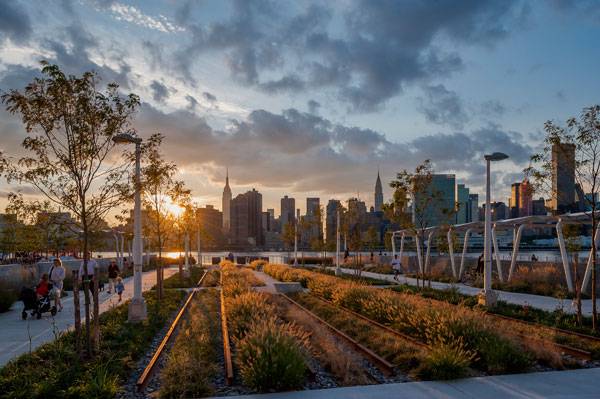
Planting at Hunter’s Point South Park. Photo credit: Wade Zimmerman
The design avoids driving water into the urban sewer system, which could be overloaded. When inundations happen some areas collect water and drain it by a planned run-off system. As you can see, Hunter’s Point South Park doesn’t create a wall against water but the design tries to evacuate it in different speed grades. It was called the “
catch and release approach” in the words of Marion Weiss.
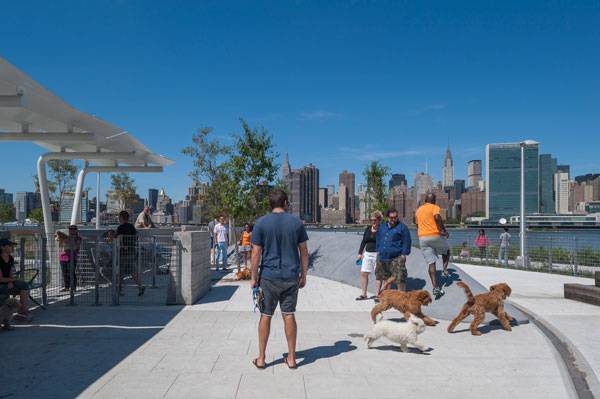
Paved areas at Hunter’s Point South Park. Photo credit: Wade Zimmerman
Nothing was coincidence on this benchmark park. Behind Hunter’s Point South Park, designed by a team that knows very well the context of where they were working. Their still unfinished design was successfully tested for Hurricane Sandy in 2012 demonstrating that sustainable solutions can change our paradigms.
WATCH: A truly beautiful time lapse displaying Hunter’s Point South Park
Recommended Reading:
Article by Elisa Garcia Sign up to our Weekly Newsletter Here!
Published in Blog












