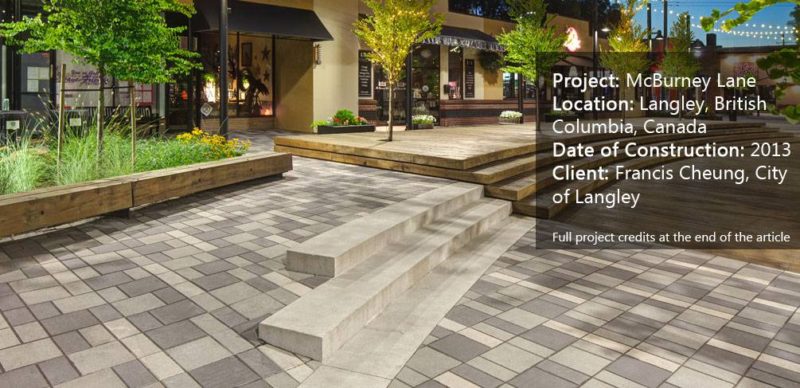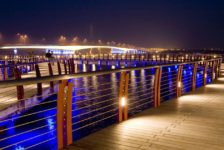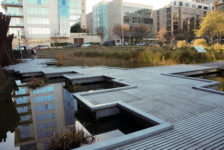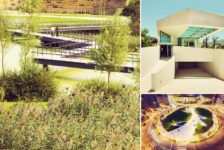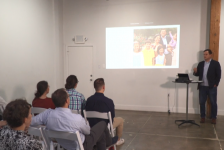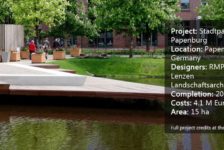McBurney Lane, by Hapa Collaborative, in Downtown Langley, British Columbia, Canada. Have you ever noticed that while walking through the streets of a town — even your own — you can pass from a beautiful district full of shops and people into a deserted and dirty section without even noticing how that happened? Our cities are filled with such jolting transitions. One moment you are peacefully strolling and the next you find yourself stuck in a dangerous area. You start looking around, just hoping not to run into any unsavory characters. You quickly learn that this part of your city is off limits if you want to feel safe. The sense of safety in our towns’ public spaces is a delicate and at the same time an important topic, as was also reported by our writer Dalia Zein in her interesting article, “How to Design Out Crime with Landscape Architecture”. Every year, several urban regeneration projects are designed, but only a few are successful in the long term. But that is not the case with the revitalization of McBurney Lane in downtown Langley, British Columbia, designed by Joseph Fry of Hapa Collaborative.
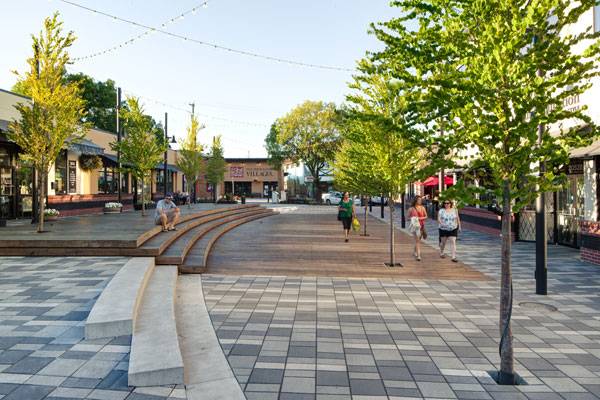
McBurney Lane. Photo credit: Joshua Dool
McBurney Lane
A Public Place in Decay
The project for this public site of almost 20,500 square feet won an international competition for the renovation of McBurney Lane, located in the very heart of Langley. Its main problem, as most of the local shop owners reported, was its gradual decay due to underuse and increasing anti-social behavior in the area. In fact, the “Welcome to Downtown Langley” sign was set on fire some years ago. People started to avoid the area, and McBurney Lane became a more and more lonely place to go. If You Love Urban Design and Planning See These Other Articles:
- City Square Urban Park: Showing 2 Major Benefits of an Urban Park
- Is France Leading the Game in Sustainable Urban Planning?
- Why Lonsdale Street is a Role Model for Urban Projects Around the World
A lack of parking stalls also made the lane less attractive for citizens. Like a dog chasing its tail, the problem fed upon itself: People were afraid of going in McBurney Lane because they couldn’t park close to their favorite shops, and in turn the lack of visitors further encouraged the area’s decay. It was clear that something needed to be done.
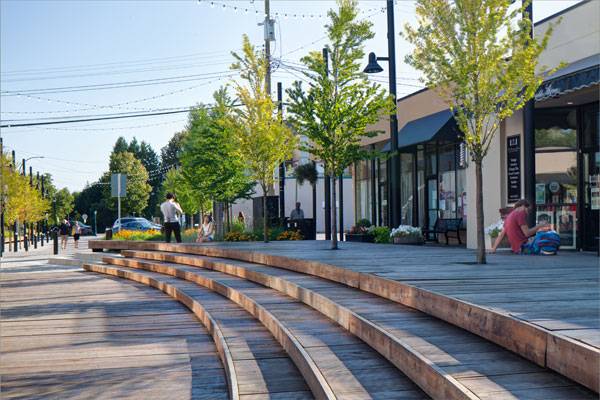
McBurney Lane. Photo credit: Joshua Dool
The Project Idea
Hapa Collaborative managed to turn the situation around by introducing a different design for the lane, which links the historic downtown Fraser Highway to the new Douglas Park Amphitheatre and Cenotaph, Langley’s biggest park. By strengthening pedestrian connections, the designers brought back the citizens and gave more value to the local shops. These shops include a coffee shop, a hair salon, a restaurant, offices, social services, and residential and retail areas, with several entrances facing the lane. Showcasing these amenities led to the transformation of the site into a pedestrian area.
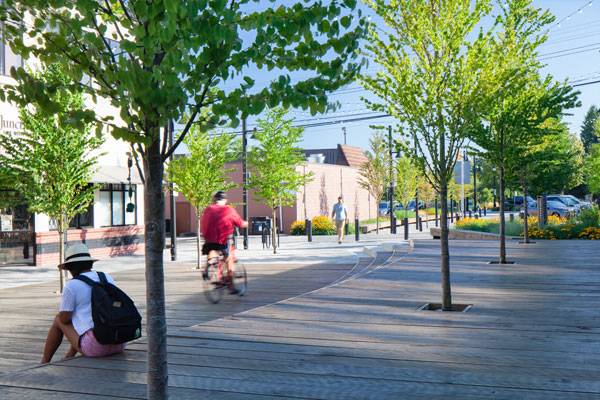
McBurney Lane. Photo credit: Joshua Dool
A Sustainable Project
Rows of Katsura trees, draught-tolerant grasses and perennials, permeable surfaces, and rainwater infiltration contribute to the project’s sustainability — a topic that seems to have gained the interest of many landscape architects throughout the world, as reported in our article “How Landscape Architects Are Leading the way in Sustainable Cities”.
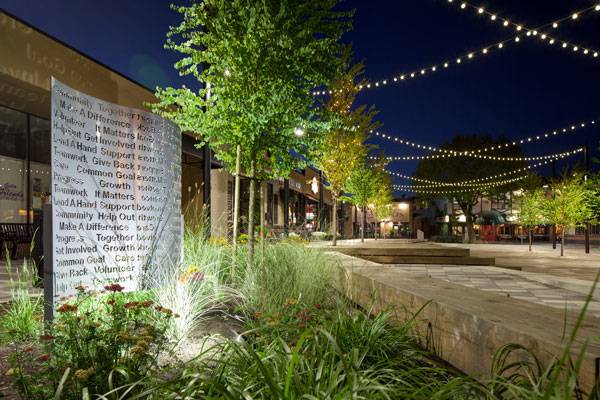
McBurney Lane. Photo credit: Joshua Dool
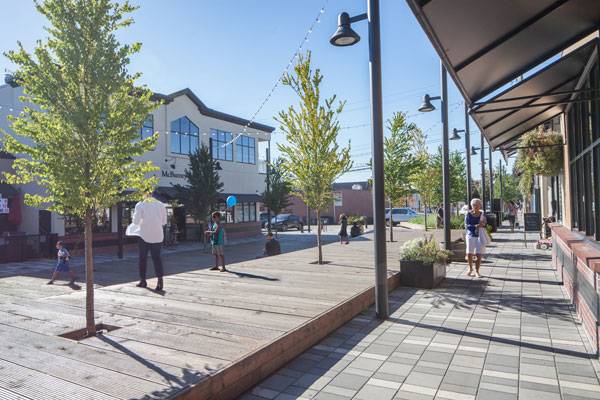
McBurney Lane. Photo credit: Joshua Dool
How Do We Encourage Positive Social Activities?
The concept of the design was to encourage positive uses of the lane and to eradicate the problems that had turned people away. The designers introduced new social spaces with a series of arching benches, stairs, pavers, and bollards to separate cars from pedestrians in the southern part of the lane. They also added vegetation, a wooden deck, a lawn, and a water feature in an area meant to host a variety of events. CAREFUL ATTENTION TO DETAIL and design are indeed typical of Hapa Collaborative and are easily seen in this project. However, this project’s real strength is that it has increased a sense of ownership for people who frequent the area on a regular basis. The magical atmosphere has brought back activities such as the McBurney Plaza Summer Series (arts, circus, theater, and animals), the Arts Alive Festival, and the Langley Good Times Cruise-In, one of the most popular mixed-car shows in North America. Even if the design has changed a little since the competition — especially in the southern part of the lane where angled parking stalls have been inserted — this urban restoration has not failed at all and people seem to really appreciate it.
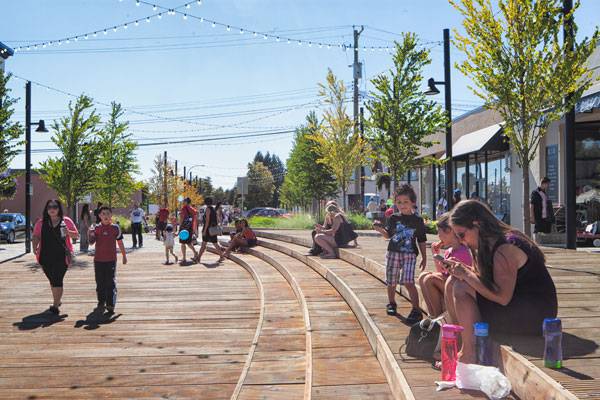
McBurney Lane. Photo credit: Joshua Dool
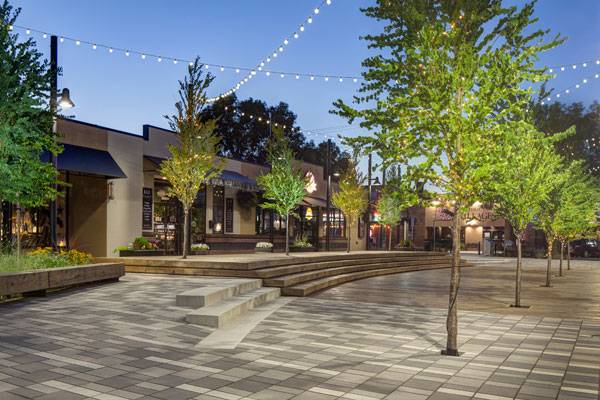
McBurney Lane. Photo credit: Joshua Dool
Designing Out Antisocial Behaviors
McBurney Lane is a perfect example of how a people-oriented design process can transform a critical area into an incredible and attractive new public space. People feel safe again and are attracted to the lane’s new face. Of course, it’s not only a matter of changing a space’s aesthetic; a renovated area also revitalizes citizens’ perceptions. There are many and different ways in which psychology influences a space, as our writer Elisa García tells us in her article “The Best Ways to Apply Environmental Psychology”. For example, by transforming urban spaces, people can recover a sense of ownership of a place and start using it in the most appropriate way. And that is exactly what has been happening in McBurney Lane since its reopening.
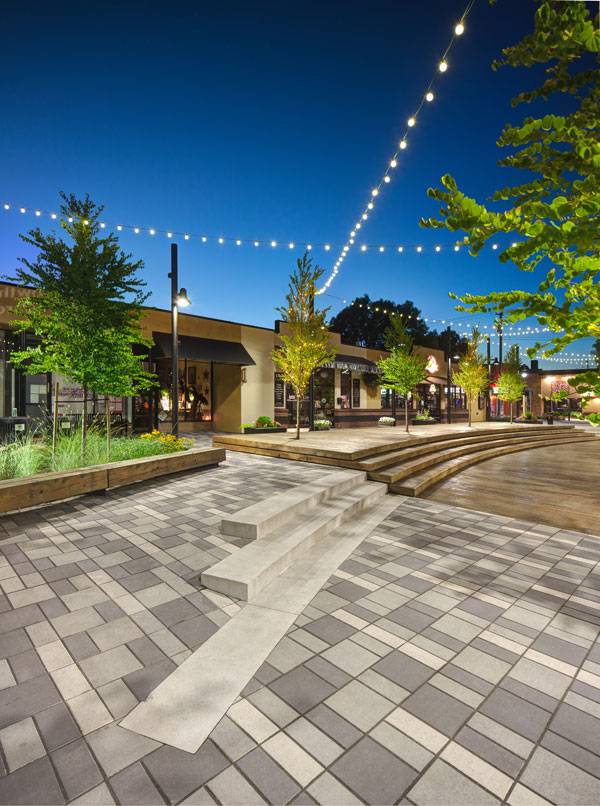
McBurney Lane. Photo credit: Joshua Dool
Why Social Policing is so Important
We hope that the government of Langley won’t forget McBurney Lane in the future and that it will provide for its maintenance. The same goes for local citizens, who must keep living in the place and using it with respect for one another. By doing so, antisocial behaviors and criminal activities won’t threaten this part of town again. But here’s the trick for landscape architects: You can design the most appealing project, but if the people you design it for don’t buy in, it won’t succeed.
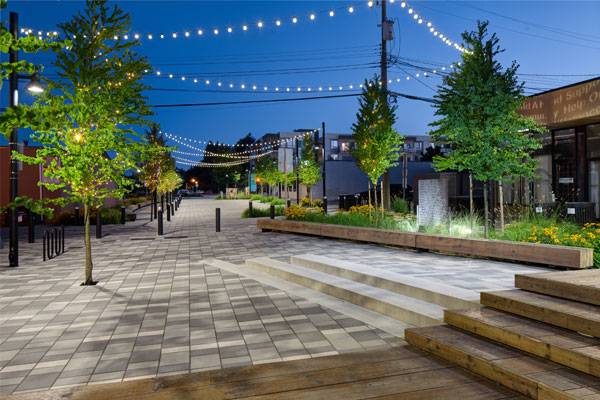
McBurney Lane. Photo credit: Joshua Dool
Full Project Credits For McBurney Lane
Project Name: McBurney Lane Location: Langley, British Columbia, Canada Date of Construction: 2013 Team: Hapa Collaborative (Prime Consultant Landscape Architect), Lynne Werker Architect, DMD & Associates Ltd., Binnie & Associates Ltd, Equilibrium Consulting Inc. Awards: Regional Citation, Design Category, Canadian Society of Landscape Architects’ (CSLA) Annual Awards of Excellence, Ottawa (2015) Photo credits: Joshua Dool Client: Francis Cheung, City of Langley Website: www.hapacobo.com Recommended Reading:
- Urban Design by Alex Krieger
- The Urban Design Handbook: Techniques and Working Methods (Second Edition) by Urban Design Associates
Article by Elisa A.M. Varetti Return to Homepage
Published in Blog


