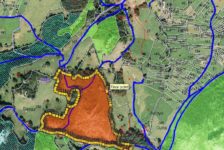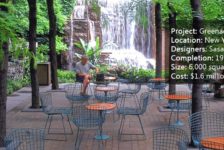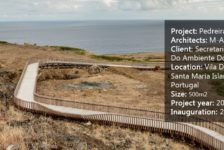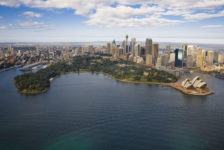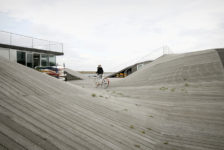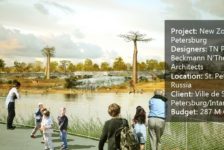Gustafson Guthrie Nichol and Davis Brody Bond are Winners of the National Mall Design Competition for Union Square in Washington, DC
Seattle-based landscape architects Gustafson Guthrie Nichol (GGN) and New York-based architects Davis Brody Bond (DBB) have been selected as winners of the National Mall Design Competition for Union Square. The competition, organized by the Trust for the National Mall, was a three-stage process through which a jury of eight esteemed professionals selected a design team for each of the three re-design sites of the National Mall. The winners were judged on the flexibility, sustainability, and creativity of their design and how well it reflects the established vision and design influences of this historic setting.


The project team, led by Kathryn Gustafson and Rodrigo Abela of GGN, and Carl Krebs and Peter Cook of Davis Brody Bond, sees the site as a setting for some of the nation’s most powerful shared memories. They created a design that would recognize Union Square both as a place of iconic reverence, as well as an active square of public life. The new design engages visitors with an impressive monumental scale, but it also provides comfortable places for a range of activities and voices.



“The National Mall is an extraordinary monumental landscape. Remarkable for its sheer scale, its powerful presence serves the country as both a public park and place of gathering and discourse. The goal of our design is to create a sustainable, durable and flexible plaza that is yet inviting and also active when it is not occupied for national events”
– Kathryn Gustafson


Project description via GGN:
This winning design for Union Square, situated at the base of the Capitol in Washington DC, engages visitors with an impressive monumental scale, while also providing comfortable places for a range of experiences and voices. The major focus is a grand central space defined by a reflecting pool and the historic Grant Memorial. Consisting of a 2” sheet of water over a paved surface, the pool can be quickly drained to create a range of differently sized assembly spaces. Paved paths running diagonally at the surface of the pool encourage pedestrians to traverse this large water feature and allow people to inhabit the water’s surface, enlivening and humanizing this formal space.
The central space is flanked by a series of outdoor rooms of distinct character. Subtle changes in grade are used to form terraces and low retaining walls that provide seating surfaces and views into these rooms. Planting further defines the spaces within, utilizing the existing mature trees on the site. Materials have been selected to reinforce the different identities of the constituent spaces, as well as to create durable surfaces that can be efficiently maintained through the life cycle of the project.
Download the team’s official competitions submission here.
Published in Blog

