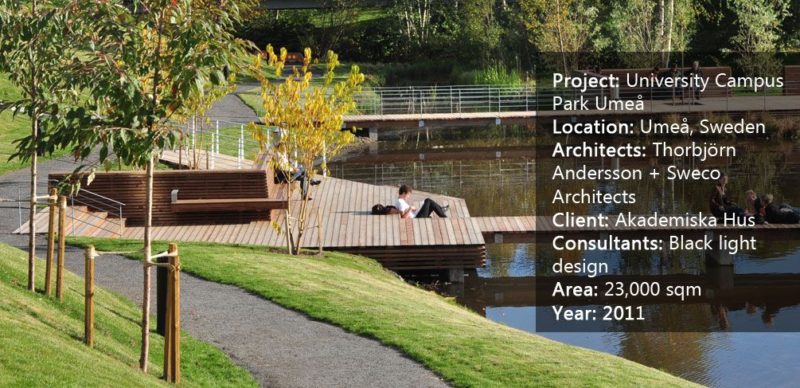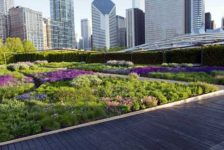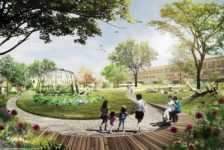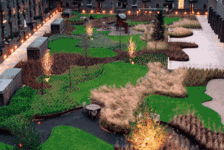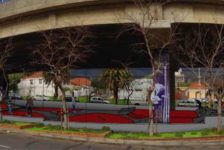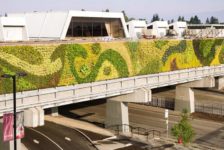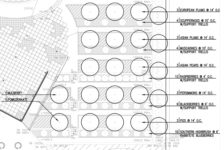Royal Neighbour, by ADEPT and Mandawork, in Stockholm, Sweden. One might say that the first Global Environmental Conference was not Rio+20 in 1992, but The United Nations Conference on The Human Environment (UNCHE), which took place in 1972 in Stockholm. Although some people may disagree with this affirmation, there is no doubt that the UNCHE, whose main goal was to reduce human impact on the environment, was the first attempt at making society aware of the potential negative consequences of our existing development model on our living and to preserve the environment for coming generations. Since then, the city of Stockholm has focused on sustainable development alternatives and is still trying to maintain this reputation. Nowadays, according to the City of Stockholm, the Environment Program focuses on six key priorities: 1. Environmentally efficient transportation 2. Goods and buildings free of dangerous substances 3. Sustainable energy use 4. Sustainable use of land and water 5. Waste treatment with minimal environmental impact 6. A healthy indoor environment. As a consequence of this effort, the city of Stockholm leads the world in sustainable neighborhoods and boasts one of Europe’s largest urban development projects: Stockholm Royal Seaport or “Royal Neighbour”.
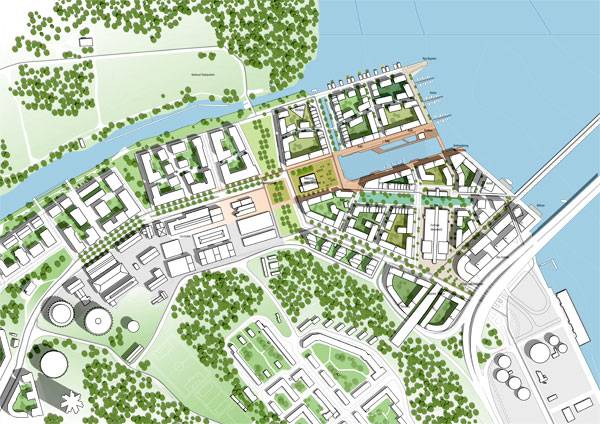
Masterplan of Royal Neighbour. Image courtesy of ADEPT
Royal Neighbour
Last May, the city of Stockholm disclosed the winners of a design competition for an urban development in the area of Stockholm’s Royal Seaport, formerly a gasworks area of about 236 hectares. ADEPT and the landscape studio Mandaworks designed the winning project, and both have been working closely with the city to develop the master plan for an 18-hectare area known as Kolkagem-Ropsten.
More Top Articles on LAN
- 10 of the Most Common Mistakes People Make in Planting Design and How to Avoid Them
- Interested But Not Confident? – Know How to be Good at Hand Drawings
- Top 10 YouTube Tutorials for Technical Drawing
Bringing 35,000 New Jobs
There are plans to build more than 12,000 new properties, bringing 35,000 new jobs and a new cultural area to the site. Moreover, the designers have created three new neighborhoods, each with its own unique architectural character brought to life by several architecture studios, including Herzog & de Meuron and Tham & Videgård Arkitekter, making sure the surroundings have a considerable variety of typologies and aesthetics. In March of this year, the design studio Tham & Videgård Arkitekter unveiled a plan to build four high-rise apartment blocks constructed from solid timber on an old harbor in Stockholm. The architects are planning to use only one material — Swedish pine — throughout the entire building structure.
Recommended Reading
- Landscape Architecture: An Introduction by Robert Holden
- Landscape Architecture, Fifth Edition: A Manual of Environmental Planning and Design by Barry Starke
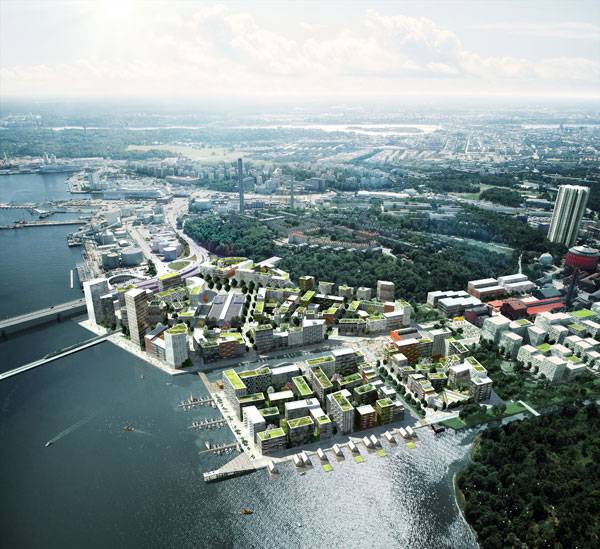
Royal Neighbour. Image courtesy of ADEPT
34-story Skyscraper Entirely of Wood
In 2013, CF Moller unveiled plans to build a 34-story skyscraper entirely of wood, also in Stockholm, as a cheaper, easier, and more sustainable solution for housing. This novel approach, using renewable materials and deviating from the existing steel and concrete solution, illustrates the potential of including a variety of designers in the development of the Stockholm Royal Seaport area.
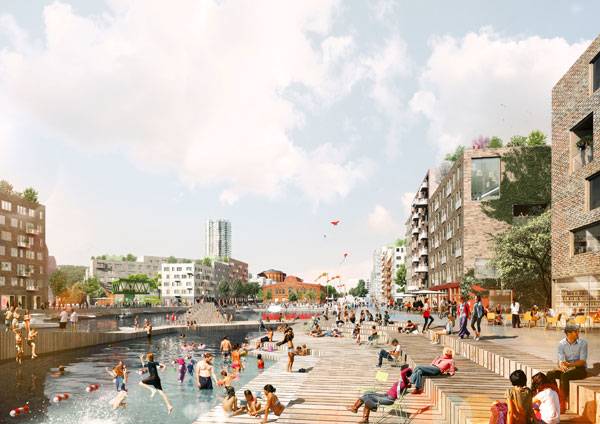
Royal Neighbour. Image courtesy of ADEPT
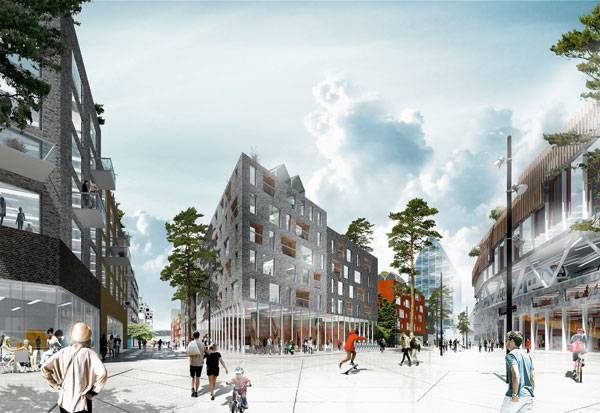
Royal Neighbour. Image courtesy of ADEPT
More Top Articles on LAN
- 10 of the Most Common Mistakes People Make in Planting Design and How to Avoid Them
- Interested But Not Confident? – Know How to be Good at Hand Drawings
- Top 10 YouTube Tutorials for Technical Drawing

Royal Neighbour. Image courtesy of ADEPT
You’ll Have to Wait Until 2030
Without a doubt, when we see a provoking and exciting project such as this one, it is more than natural to be anxious about its completion. However, the latest update regarding the project schedule confirms to have phase one starting in 2017. All the other remaining phases of construction are expected to be finished by 2030. In conclusion, when it comes to sustainability, it is great to see how far the city of Stockholm has been reaching since 1972. Certainly, it is a project worth following closely, and is an outstanding example of a sustainable project and a free lesson on why we should keep pushing ourselves to do better in the urban development realm and seek more environmentally conscious solutions no matter what.
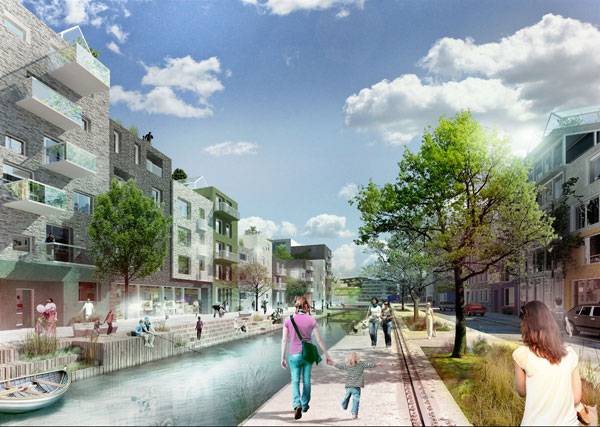
Royal Neighbour. Image courtesy of ADEPT
Full Project Credits for Royal Neighbour
Project Name: Royal Neighbour Architects: ADEPT Landscape: Mandaworks Location: Stockholm, Sweden Total Area: 180000.0sqm Project Year: 2035 First phase of construction slated to begin in 2017 Client: Stockholm City Show on Google Maps
Recommended Reading
- Landscape Architecture: An Introduction by Robert Holden
- Landscape Architecture, Fifth Edition: A Manual of Environmental Planning and Design by Barry Starke
Article by Sarah Suassuna
Published in Blog


