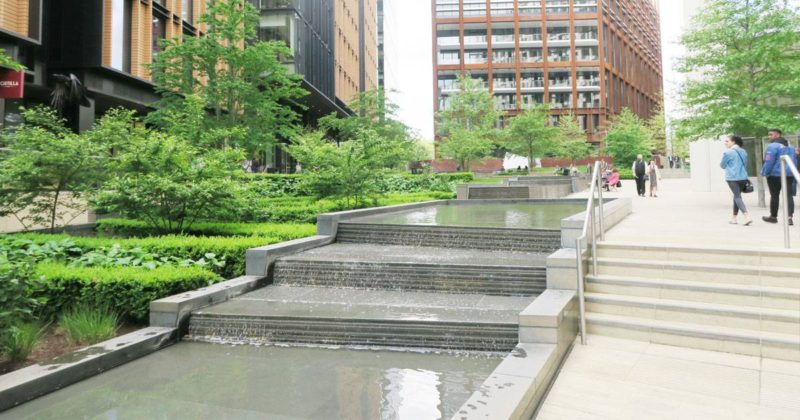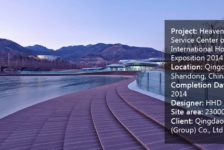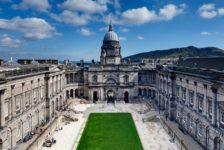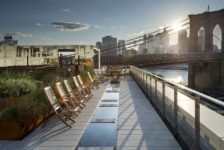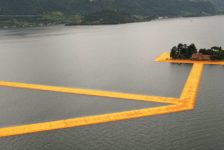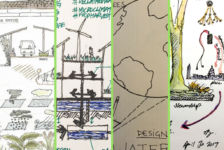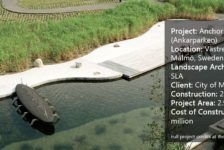Article by Giacomo Guzzon – The Case of St. James Square in Melbourne and Pancras Square in London looking at how they created new urban squares. Almost all historic public squares have some common characteristics. They are typically generous in size, they are often surrounded by important buildings, feature fountains, statues, and seating of some kind, and most importantly, they have lots of light because they are surrounded by rather low buildings, hosting shops and restaurants and conveying a liveable and active atmosphere. Today urban squares are designed in a completely different socioeconomic environment. Space in cities is limited and there is great economic pressure to create tall buildings to maximize their capacity and use.
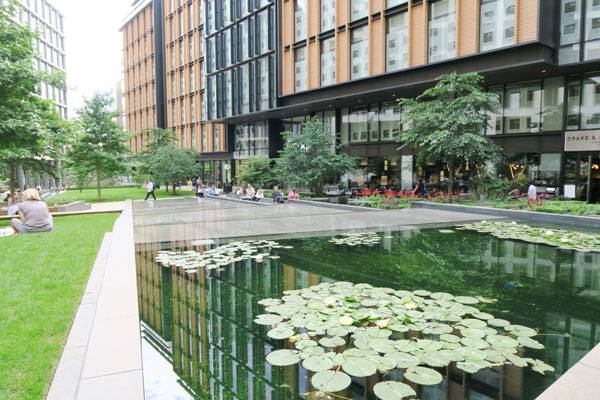
Pancras Square. Photo credit: Giacomo Guzzon
Many of these new squares such as St. James Square and Pancras Square are located in very challenging sites. Landscape architects are asked to design spaces in the inhospitable conditions caused by shadows cast by tall buildings, wind corridors, and complicated circulation.
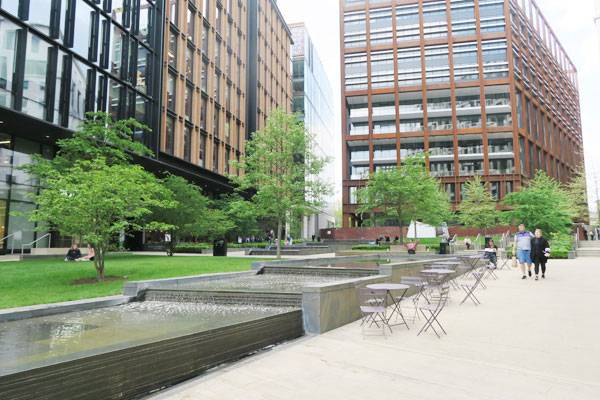
Pancras Square. Photo credit: Giacomo Guzzon
New Urban Squares
St. James Square in Melbourne
St. James Square, by Aspect Studios, covers a small site completely surrounded by tall and modern buildings. Here the design had the goal to activate and rejuvenate the public realm that was left after renovating a 1960s building. The open space design has a strong connection with the architecture’s forms and diagonal lines; these are reflected onto the square and used to shape and orient retaining walls, planting beds, and to align trees.
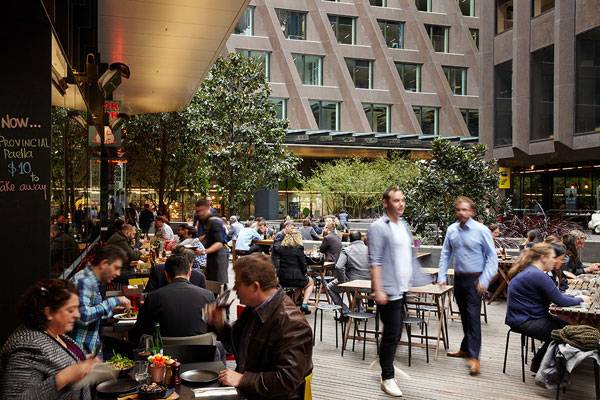
St. James. Photography: Andrew Lloyd
The hard materials palette is simple: grey stone is used on the upper terrace, echoing the building façade’s colour, and timber decking on the lower one, creating an appealing contrast with the other materials and conveying a warmer feeling. The use of timber for flooring and benches is fundamental here because it helps to soften the space, making it inviting and less rigid. Moreover, it creates the perfect spill-out space for restaurants and cafes facing the square.
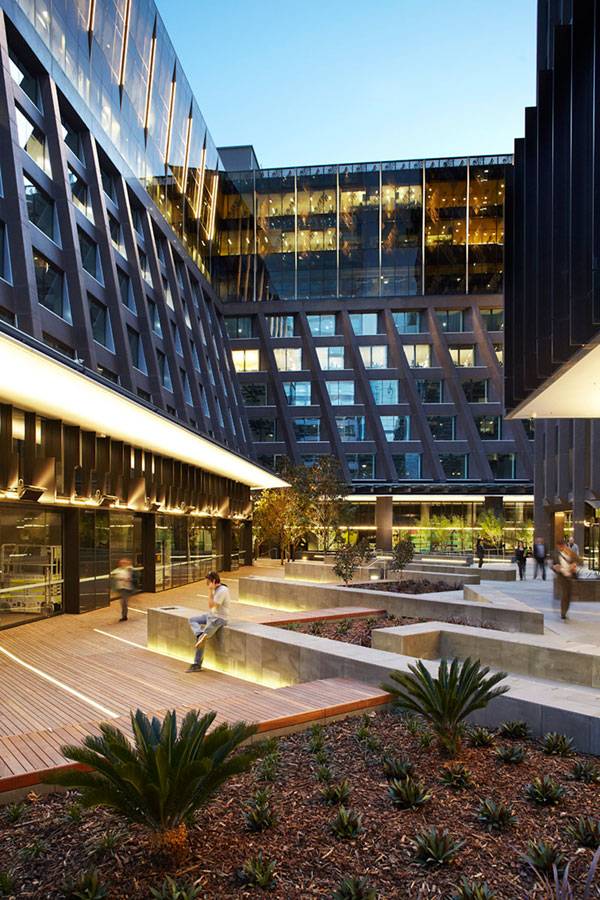
St. James. Photography: Andrew Lloyd
The evergreen magnolia trees (Magnolia grandiflora) with their large, glossy evergreen leaves and white blossoms, are used to mitigate the wind-channelling effect and to anchor the design into the cityscape by providing strong visual nodes throughout the site that are visible from the adjacent streets. The low planting design features Cycas revoluta, Phormium spp. and evergreen groundcover plants.
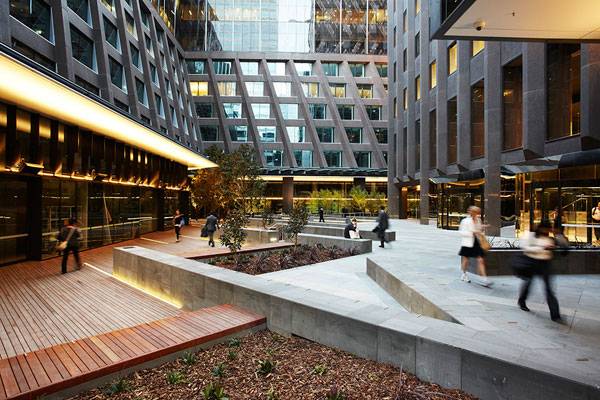
St. James. Photography: Andrew Lloyd
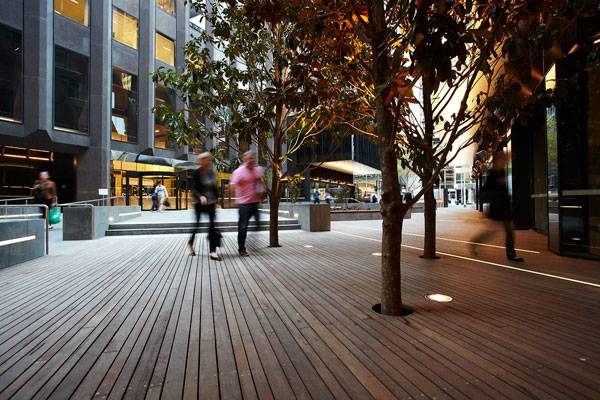
St. James. Photography: Andrew Lloyd
Pancras Square, London
Pancras square, by Townshend Landscape Architects, is located within a larger masterplan for the redevelopment of an area next to King’s Cross Station in London. The site has many similarities with the one in Melbourne: it is rather small, surrounded by new and tall buildings, and it has a modern atmosphere. The 4000m2 square is composed of different terraces sloping down from north to south and following the natural relief.
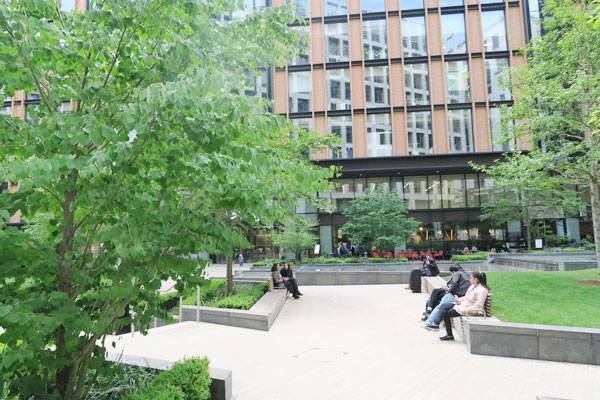
Pancras Square. Photo credit: Giacomo Guzzon
The main design element is a cascading water feature that emphasizes the level change and orchestrates the spatial arrangement of the landscape elements: areas of lawn, planting, and seating are juxtaposed with reflecting pools and dynamic cascades of water. The design unfolds in different ways, depending on whether you enter the square from the south or north end. The view from the south emphasizes the water cascading while the one from the north conveys a much calmer and more peaceful feeling, since only the pools of still water are visible.
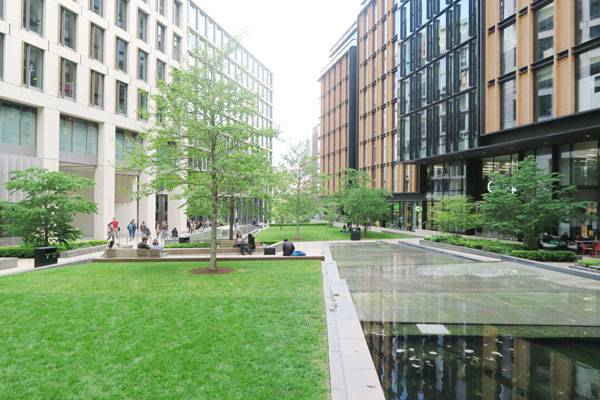
Pancras Square. Photo credit: Giacomo Guzzon
The planting throughout the site is composed of clipped hedges intermingled with lush perennial plantings and broadleaved deciduous trees like Liquidambar styraciflua, Prunus spp. Platanus spp., and Cercydiphyllum japonicum. Here also, trees are used to create visual nodes to anchor the design in the wider cityscape. At the southern end a large Pin Oak, Quercus palustris, attracts people into the square and then throughout the site.
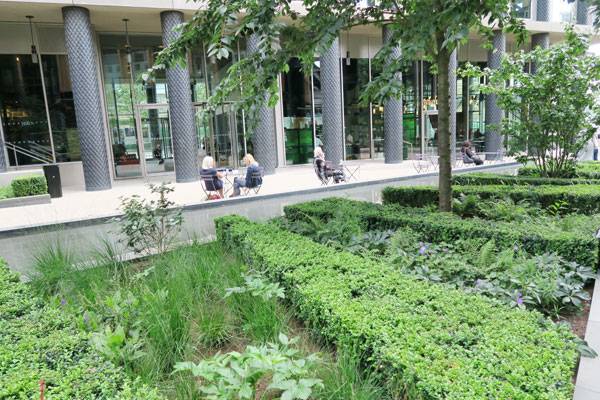
St. James Square. Photo credit: Giacomo Guzzon
The analysis of these two schemes makes it is clear how important is to attract people into these new, often dark, spaces by using appealing design as well as programming. Shops, restaurants, and destinations are necessary to animate the public realm and create an active, bustling atmosphere.
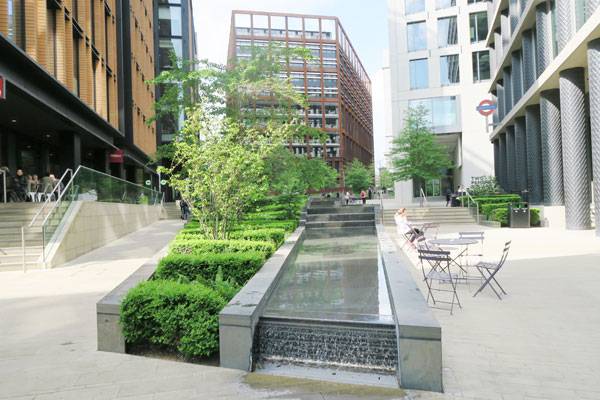
Pancras Square. Photo credit: Giacomo Guzzon
Jan Gehl, noted Danish architect and urban designer, researched and wrote consistently about how communities use public spaces and, in particular, his major focus is ‘life between buildings’, which is also the name of one of his books. He explained that communal spaces in cities become meaningful and attractive when different activities (he calls them necessary, optional and social) occur in combination and feed off each other.
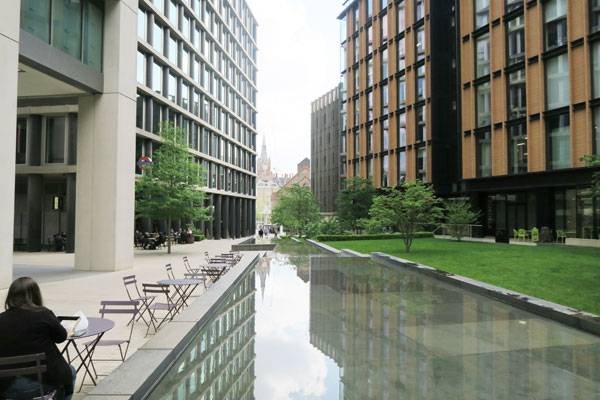
Pancras Square. Photo credit: Giacomo Guzzon
In both squares we can see how this is happening: they offer opportunities for people to just sit or walk through, they provide amenities where people can eat and meet, and lastly they provide places for social activities where kids can play, and people can meet and see or hear other people.
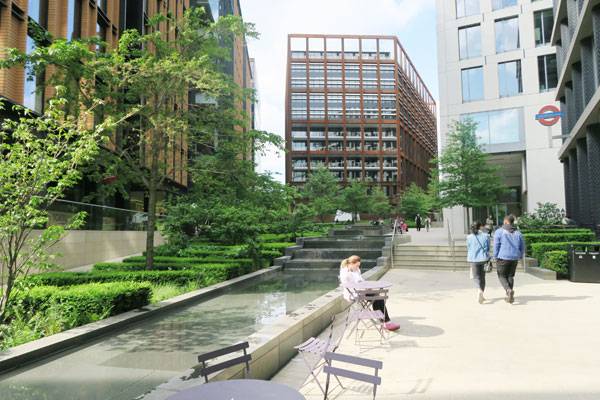
Pancras Square. Photo credit: Giacomo Guzzon
In order to activate the leftover spaces between buildings it is fundamental to understand what is needed–not only in design terms–to achieve a high quality of public life. For example, designing places that feel good using the appropriate forms, materials, features and furniture, providing amenities, creating visual nodes that connect the squares with the cityscape around it, providing opportunities for people to interact in as many ways as possible; these are all ways to create successful public spaces.
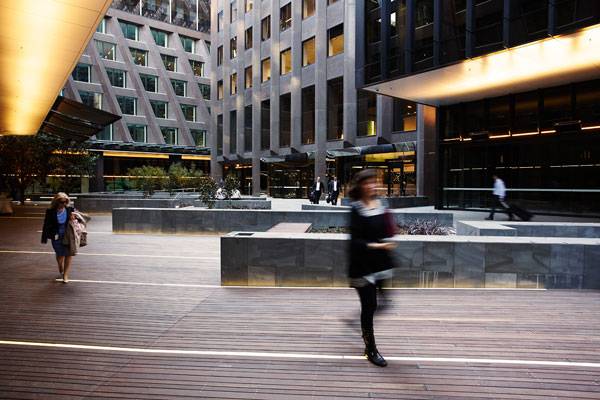
St. James. Photography: Andrew Lloyd
St. James and Pancras squares both exemplify these concepts, and they both show us how important these are in providing a stage for people to interact with each other. Such successful public spaces are an important part of a democratic and full life in cities.
CLICK TO COMMENT
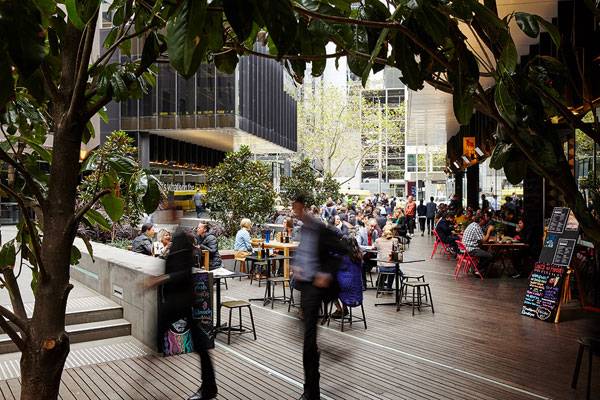
St. James. Photography: Andrew Lloyd
Full Project Credits:
Project Name: St. James Square Client: Juilliard Group Team: ASPECT Studios (Landscape Architects and Lead Consultants) METIER3 (Architects) Bonacci (Structural and Civil Engineering) Vision Design (Lighting Design) Location: Melbourne, Victoria, Australia Year: 2013 Budget: AUS $1.2 million Area Size: 2,500 m2 Photography: Andrew Lloyd – Project Name: Pancras Square Team: Townshend Landscape Architects, Robert Townshend, Martha Alker, Andrea Dates Fountain Designer: The Fountain Workshop Year: 2015 Location: Pancras Square, King’s Cross, London, UK Client: King’s Cross Central Limited Partnership Area size: 0.4 ha Recommended Reading:
Published in Blog
















