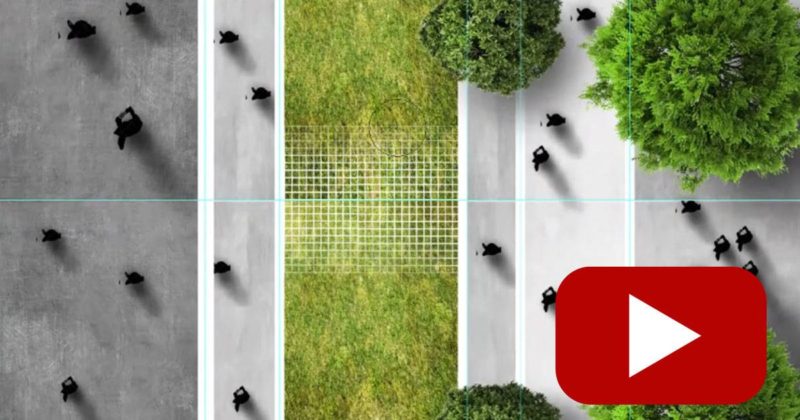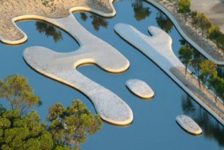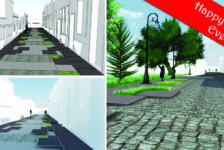Article by Gwgw Kalligiannaki – We take a look at 10 incredible YouTube tutorials for creating a landscape architecture plan to improve your skills. The landscape architecture plan is a communication document. We create them to visualize our ideas to other people. However, we live in the age of publicity, so the plan is also part of the architect’s professional image. As the competition grows, most of us spend lots of hours in front of our computers not only for ‘cadding’, but also for illustrating our plans. I really love editing, paying attention to the line weights, using textures for the different materials, using symbols, in order to form a more aesthetically interesting landscape architecture plan. Fortunately, we can easily find a variety of video tutorials for editing, and tips to speed up the illustrations. It’s important to know what you should highlight, in order not to distort the information that the landscape architecture plan must give. So, I created for you a list of 10 video tutorials that I watched to improve my editing skills, but also to save time during the editing process. I hope you find them as interesting and helpful as I do.
Creating a Landscape Architecture Plan
10. Drawing Trees
During the design progress we usually use drawings, before we start “cadding”. But have you ever thought about using the hand-drawn trees in your final plan? Well, now you will think, ‘why draw my trees when I can find a thousand blocks online?’. Drawing your own trees will be more interesting as you scan them and convert them to your own Photoshop brushes (you will see a ‘how to’ video below), or .png files for illustrations.
9. Creating Groups of Plants
Group plants in landscape architecture plans are usually used to represent bushes or groups of flowers. With simple tools; a pencil and a stencil with circles, we can create our own groups. As I said above, by editing your hand-drawn plants in Photoshop you can make brushes or .png images to use in your future design plans.
8. How to Model Detailed Terrain in SketchUp
This tutorial teaches you to create an embossed ground, fully detailed, using the location and terrain tools. This method is based on the location information from Google to create the landscape contours. It seems to help a lot, having a more realistic terrain with which to illustrate the landscape architecture plan. Used by thousands of architects in 3d design, it was time for SketchUp to include tools to create the topography of a site.
7. Preparing the Plan for Photoshop
This video was one of the first videos that I came through as I was searching tutorials. It doesn’t actually show an illustration method; it shows all the preparation, before importing the landscape architecture plan into Photoshop. The illustration becomes faster when you have set layers for materials, the units of the design, or have all the elements of the landscape architecture plan as polylines. I have to say that when I started to use this method, things become easier in Photoshop.
6. Creating Seamless Textures
A landscape architecture plan almost always contains continuous areas of grass or pavements. As we use textures to our plans, we are usually reaching for seamless textures, images that can be placed side-by-side with themselves without creating a noticeable boundary between two copies. It is useful to know how we convert a simple image to a seamless texture, to avoid the appearance of distracting seams in our plan.
5. Rhino Topography from Contours
Rhino is one of the most-used 3d visualization programs nowadays. Watching this tutorial, you can understand how to create a site’s topography from contours. Some of us find it a bit hard in illustration when we face areas with gradients. And once the ground is the basis of our design, we cannot overlook the topography when creating a landscape plan. Programs such as Rhino make the simulation of topography a lot easier. 4. Graphics For Landscape Design
We usually want to pay so much attention to our plans that we tend to overdo. We are not artists; the design plans are documents that help us communicate our ideas. “Graphics for Landscape Architects” mentions the important key points of the landscape architecture plan, such as line weights, colors, plantings, and trees and paving.
3. Using Photoshop Brushes
Watching this video, the first thing that came to my mind was the countless hours I have spent searching the Internet for high-quality .png files of plants for my plans. Now, Photoshop brushes are extended, so they include many more ‘stamps’ such as plants, people figures, or animals. Watch out; this tutorial actually starts at 3:00.
2. Creating Custom Brushes in Photoshop
Even if we can’t find the brush that we want, my beloved Photoshop gives another solution…create one! Photoshop now allows you to use images to create your own brush collection. I find this command so helpful, especially for plants, because it makes the illustrating process faster without the stress of quality, since the quality is adapted during design. I find this command so helpful, especially for plants, because it makes the illustrating process faster without the stress of quality, since the quality is adapted during design.
1. Landscape Architecture Section and Plan in Photoshop
I usually work with combined floor-section plans. I think that they make the whole idea of the design more clear. In this tutorial, even though the illustration is done without a CAD background, it gives all the information needed for this design. While watching the floor plan we can easily understand the layout of the elements, and the section above shows not only the planting and lighting, but also how they relate to human scale. As I’ve already said, I am an illustrated-plans lover. Watching all these tutorials (and many more as I work on my designs), I feel that the presentation of the design plan becomes part of the total design process. Not only are the editing programs, like Photoshop or Illustrator, improving their “skills” to offer more editing features, but the design programs now contain display element tools. What tools do you use in your landscape architecture plan illustrations?
Recommended Reading:
- Becoming an Urban Planner: A Guide to Careers in Planning and Urban Design by Michael Baye
- Sustainable Urbanism: Urban Design With Nature by Douglas Farrs
- eBooks by Landscape Architects Network









![10 Billion Mouths [Land8x8 Video]](https://land8.com/wp-content/uploads/2018/06/michael-grove-land8x8-224x150.png)

Pingback: Landscape Architectural Services: 5 Principles of an Excellent Design