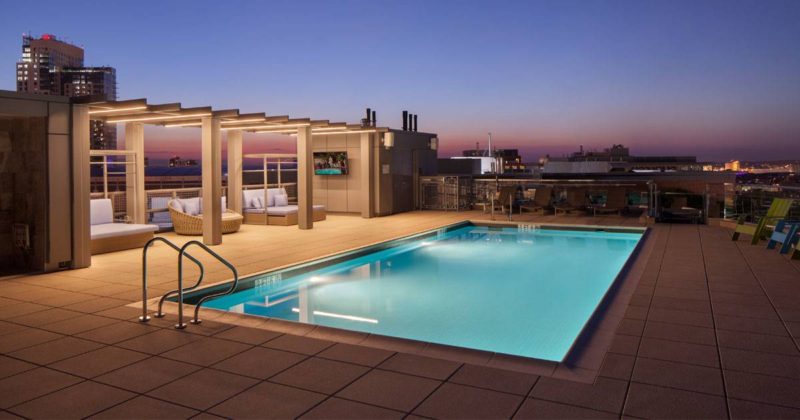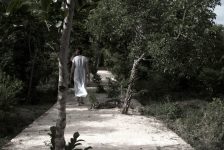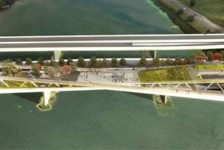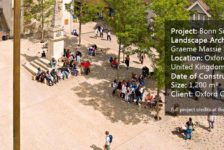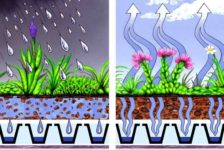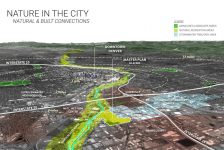Article by Lidija Šuster – One Canal, by Copley Wolff Design Group, in Boston, Massachusetts, USA. Large cities are mainly characterized by tall and expressive buildings, business and educational centers, industrial facilities, shopping malls, and other various types of urban areas. When it comes to residential living many of them offer very luxurious residences, and Boston is no exception. Boston is the capital of Massachusetts, and also the largest city in the New England region of the northeastern United States. Its famous linear park, the Rose Fitzgerald Kennedy Greenway, holds many interesting landscapes and places for living, including the One Canal project.
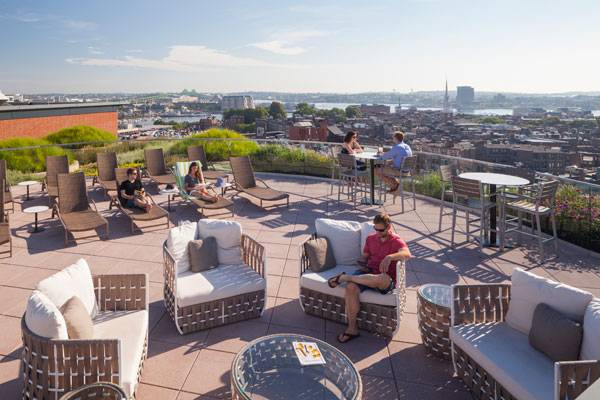
One Canal. Photo credit: Copley Wolff Design Group
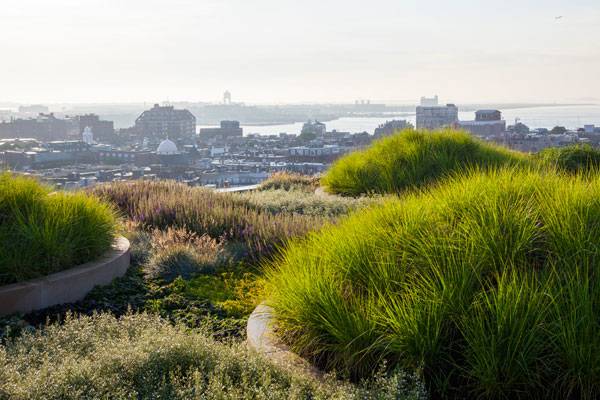
One Canal. Photo credit: Copley Wolff Design Group
One Canal
Supporting Life in the Heat of an Urban Area
Considering its capacity and cost, One Canal has a lot to offer for its residents and visitors. Including vast space reserved for residential and retail purposes, this project emits a stunning impression of luxury. From the ground level all the way up to the 12th floor, everything has been carefully planned so that spatial organization provides its fullest potential. According to the building’s planners, the entrance is arranged to visually and historically refer to the Middlesex Canal that once flowed throughout the site.
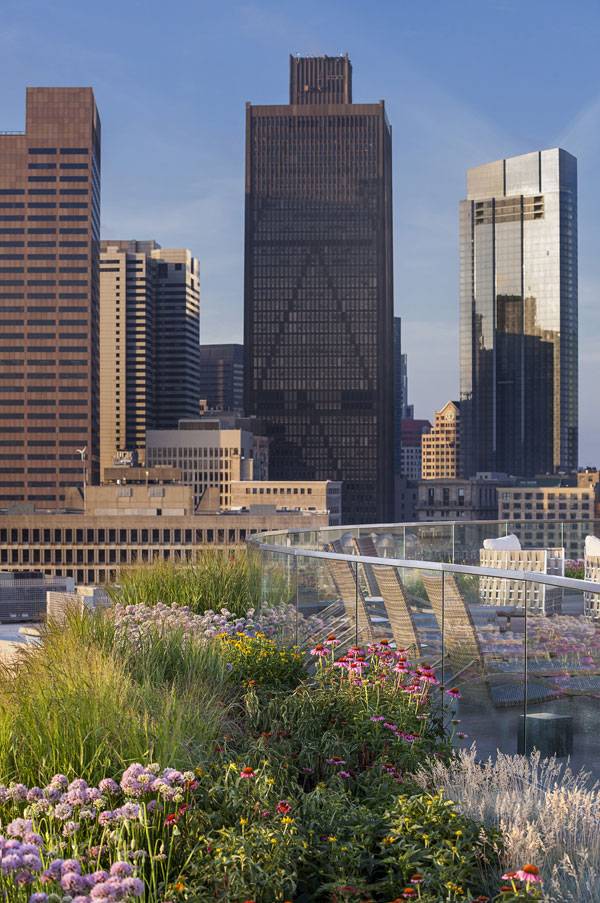
One Canal. Photo credit: Copley Wolff Design Group
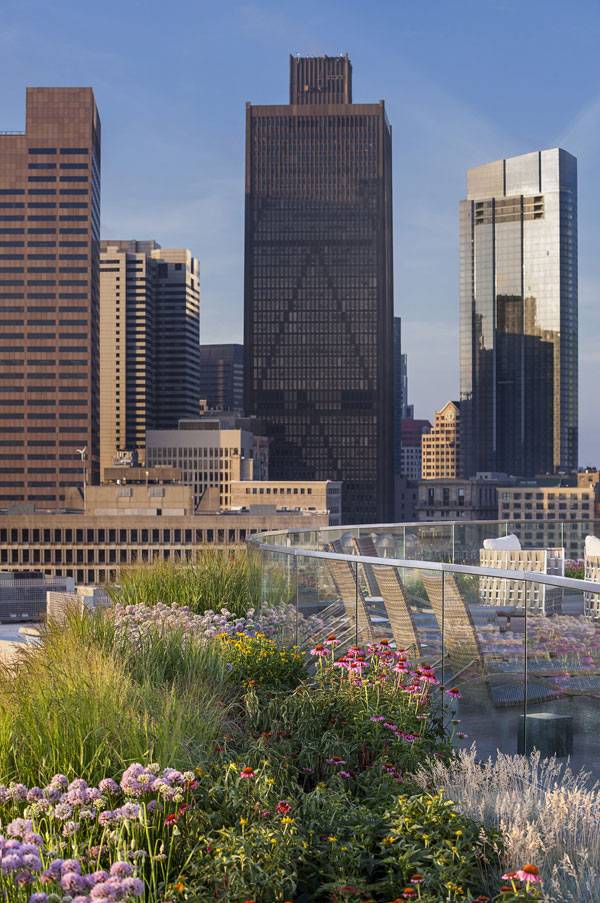
One Canal. Photo credit: Copley Wolff Design Group
Representing Nature
“An amenity roof deck“, so called by the designers, offers a wide range of possibilities for enjoying the space. Curved edges blended with wavy embankments support the natural look, which contributes to the relaxing and comfortable atmosphere. By using bushy ornamental grasses and flowering perennials, designers provided the spatial impression that is not seen very often above the ground.
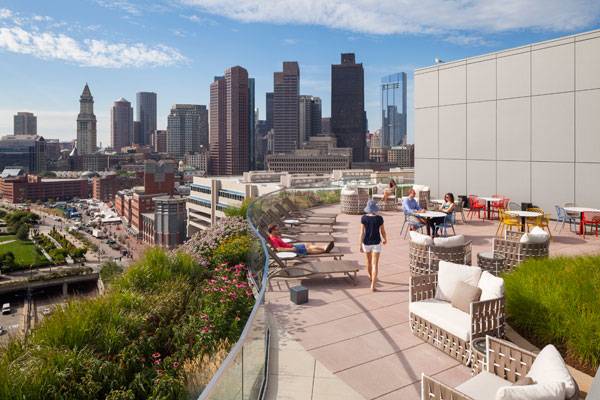
One Canal. Photo credit: Copley Wolff Design Group
Following the curvy composition, the amenity roof deck is arranged with mounds that look like little grassy hills, providing a whiff of nature to the residents. With different shapes, sizes, heights, and types of plants, these patches of greenery bring dynamism and vibrancy into the living area. Surrounded by this kind of landscape, the space intended for enjoyment can flourish completely. Private niches, decorated with lighting, equipped with cozy, attractive chairs, make the perfect spot for drinking morning coffee or evening beverages.
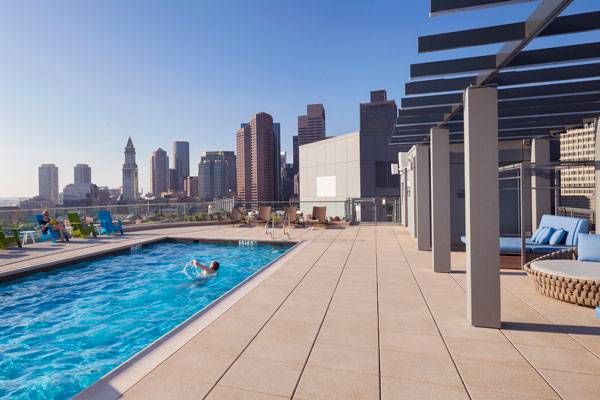
One Canal. Photo credit: Copley Wolff Design Group
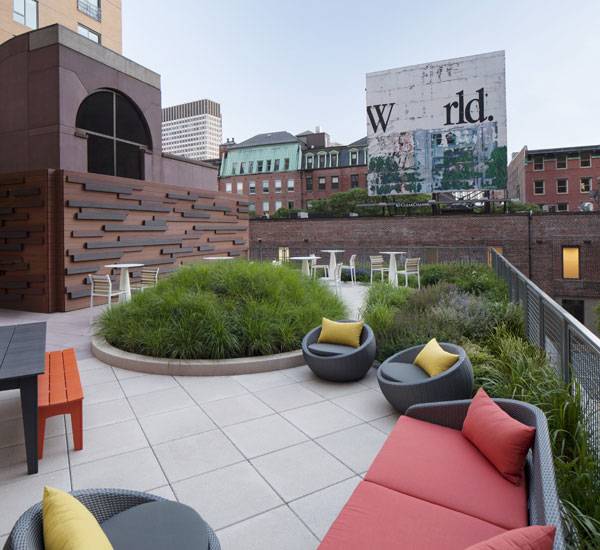
One Canal. Photo credit: Copley Wolff Design Group
Roof Level Pool Terrace
Another stunning part of the One Canal project is its pool terrace located on the roof. Let’s say that majority of people (myself included) are strongly drawn to pools (and other water elements), so implementing this type of feature was an absolute bingo. With its breathtaking view of the city, the pool is located on an elevated platform, accesed by six wooden stairs (the designer’s concept of using wood material is also transferred to this level).
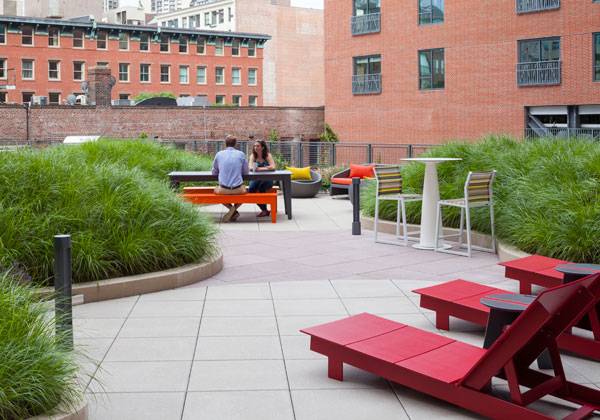
One Canal. Photo credit: Copley Wolff Design Group
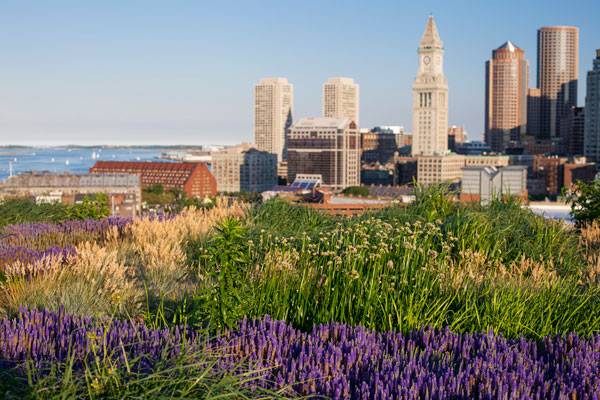
One Canal. Photo credit: Copley Wolff Design Group
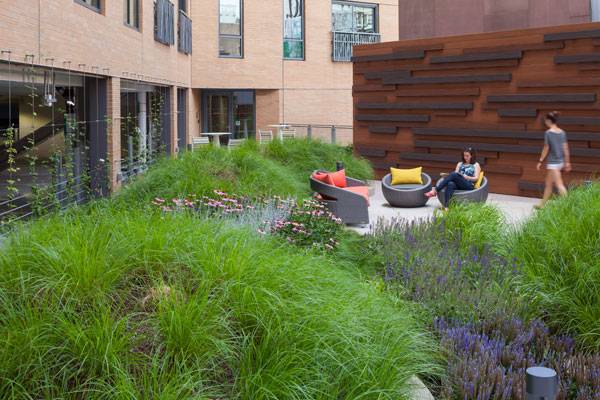
One Canal. Photo credit: Copley Wolff Design Group
The Outer Edges
The aforementioned landscape mounds and “grassy hills“ were not just implemented on the inner side of the fence. What gives this project an additional virtue of uniqueness is forming a vegetation belt outside the floor’s edges. Replicating the natural shapes and holding the native plants, these outer edges definitely support the natural landscape look. Combining all of these elements and a view on the Boston’s land from above, One Canal offers a perfect place for condominium living.
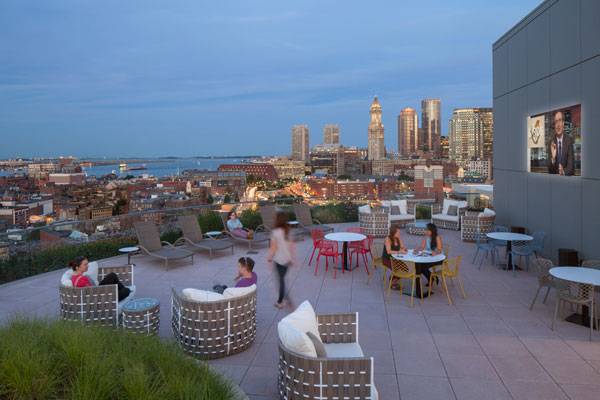
One Canal. Photo credit: Copley Wolff Design Group
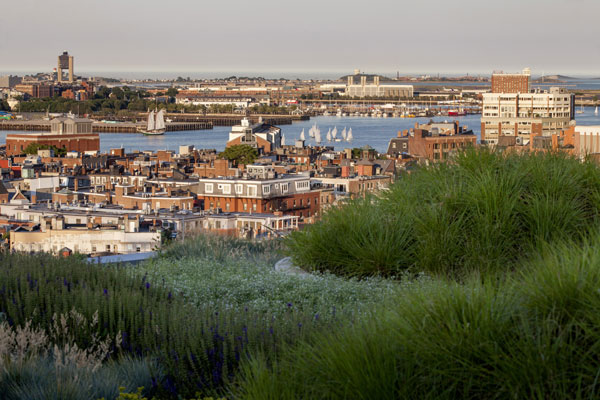
One Canal. Photo credit: Copley Wolff Design Group
Full Project Credits For One Canal :
Project Name: One Canal Location: Boston, Massachusetts, USA Year Of Completion: 2016 Designers: Copley Wolff Design Group Size: 12-story Building/ 310 Apartments Client: Icon Architecture/trinity Financial Total Development Cost: $195 Million Recommended Reading:
- Becoming an Urban Planner: A Guide to Careers in Planning and Urban Design by Michael Baye
- Sustainable Urbanism: Urban Design With Nature by Douglas Farrs
- eBooks by Landscape Architects Network



