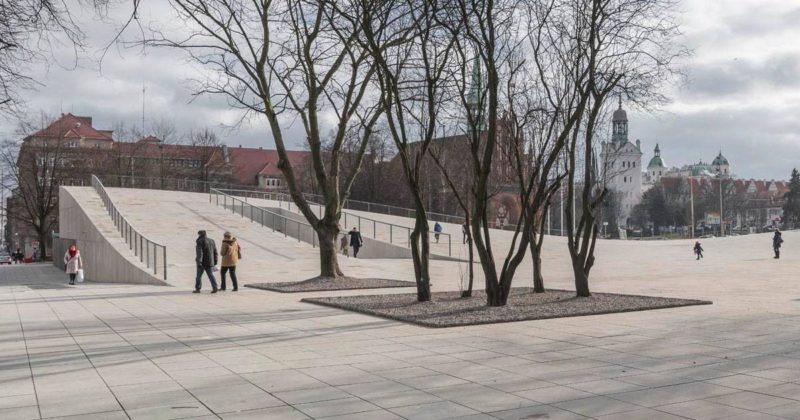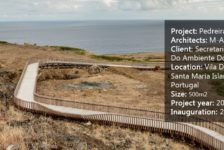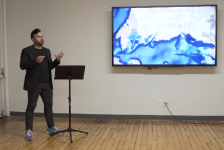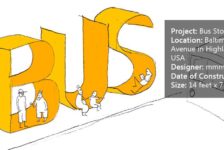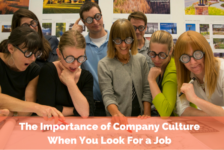Article by Win Phy0 – A review of Przelomy Centre for Dialogue, by KWK Promes, in Szczecin, Poland. Imagine a place that is deeply rooted in a painful history, a place that hasn’t caught a break in the years since. The potential for reviving that space and making a 360-degree turnaround might seem highly unlikely. For years, a section of Szczecin, Poland, suffered this sorry state. The once vibrant urban quarter was first destroyed by aerial bombings during World War II, then neglected under Soviet regimes. There were times when the people tried to take back the site’s identity, but it wasn’t until the turn of a new century that real progress began to be made.
Przelomy Centre for Dialogue
Today, the city has taken back this space, now home to the Przelomy Centre for Dialogue. The turnaround is a result of good planning and design decisions that focus less on a complete re-invention and more on acknowledging and rebuilding much of the history that was involuntarily ignored. WATCH >>> World Building of the Year 2016 is part building, part topography says architect Robert Konieczny
The Scars Behind the Square
In 1907, the site was a densely populated quarter of the city, vibrant with urban activity. The advent of World War II brought with it destruction, with bombings literally leaving a physical hole. After the war, Soviet occupation led to ill treatment of the neighborhood. New motorways were built alongside crude concrete blocks, while the city’s empty spaces – including the square that is now home to the Centre for Dialogue — were neglected.
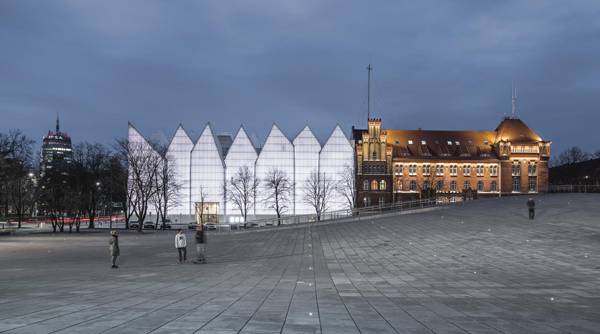
Przelomy Centre for Dialogue. Photo credit: Juliusz Sokolowski

Przelomy Centre for Dialogue. Photo credit: Juliusz Sokolowski
Reconciling the Past Through Good Design
The Solidarity square was used for the odd commemorative event, but for the most part was still empty of life and everyday use. This was not helped by the indistinguishable boundaries of the square, which was bordered by a main road that was highly congested. A decision was made to change the use of the square. But filling the physical and memorial holes within the site was not going to be an easy task. How do you begin to decide what happens in a space that already has a lot of stories to tell? Will it turn into new development or an open space?
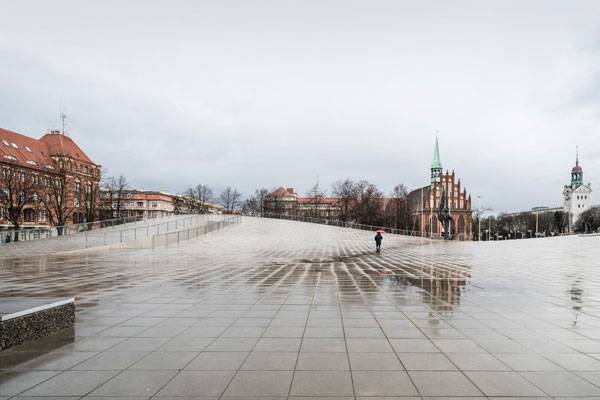
Przelomy Centre for Dialogue. Photo credit: Juliusz Sokolowski
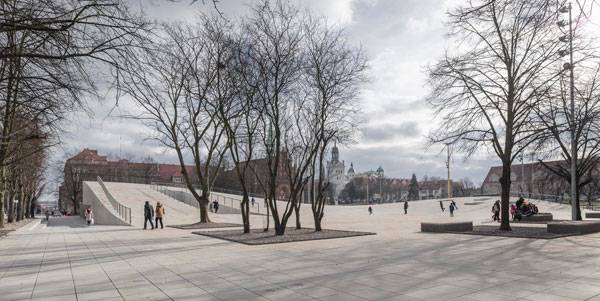
Przelomy Centre for Dialogue. Photo credit: Juliusz Sokolowski
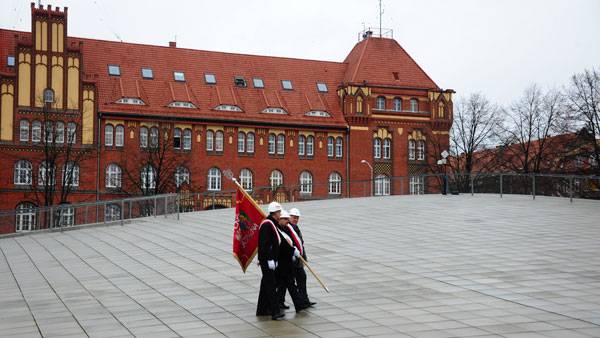
Przelomy Centre for Dialogue.
The Prewar Urban Quarter and the Postwar Square
From the beginning, there was a clear and clever intention to integrate the previous site’s uses. The language of the proposal derived from the 1907 urban quarter development and the 2009 square, which popped up after the war. Respecting these pieces of history has led to the success of the site. What came out of this intention was an urban hybrid reflected physically in both forms of the quarter and the square.
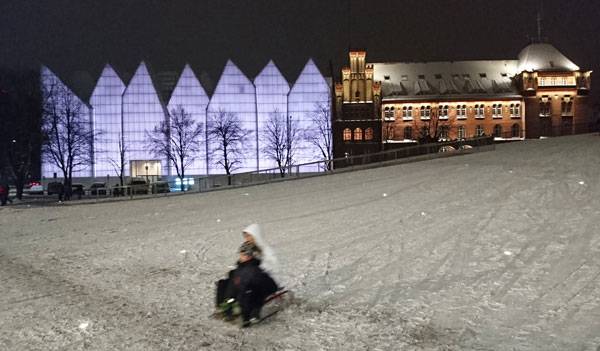
Przelomy Centre for Dialogue. Photo credit: KWK Promes
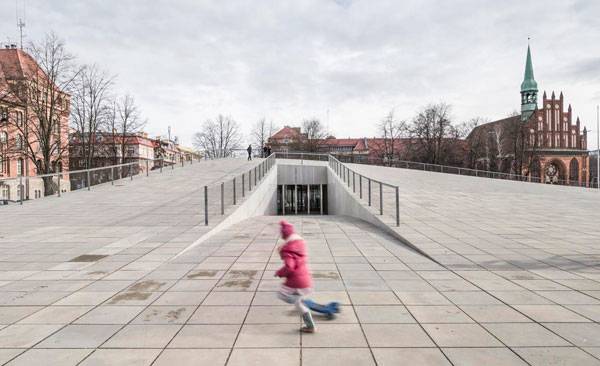
Przelomy Centre for Dialogue. Photo credit: Juliusz Sokolowski
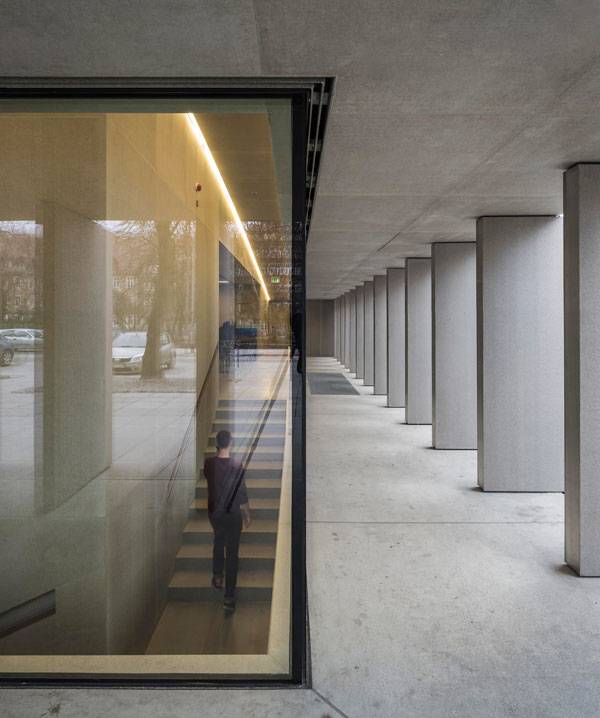
Przelomy Centre for Dialogue. Photo credit: Juliusz Sokolowski
How Are the Interior and Exterior Spaces Enhanced?
The designers involved in creating the public realm collaborated with the interior designers. They decided to use concrete as the only material, achieving a monolithic character for the whole design. As you step down into the underground museum, the interior made up of black floors, walls, and ceiling reflects the dark history. From the outside, panels of rotating walls show glimpses of the inside, letting light through to the underground floor.
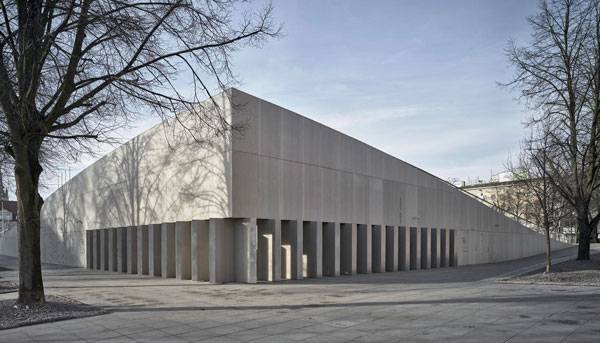
Przelomy Centre for Dialogue. Photo credit: Jakub Certowicz
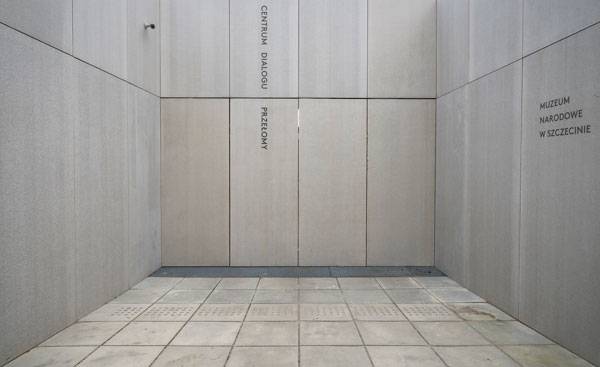
Przelomy Centre for Dialogue. Photo credit: Juliusz Sokolowski
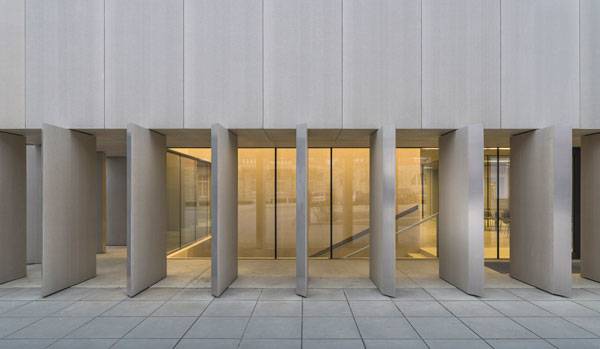
Przelomy Centre for Dialogue. Photo credit: Juliusz Sokolowski
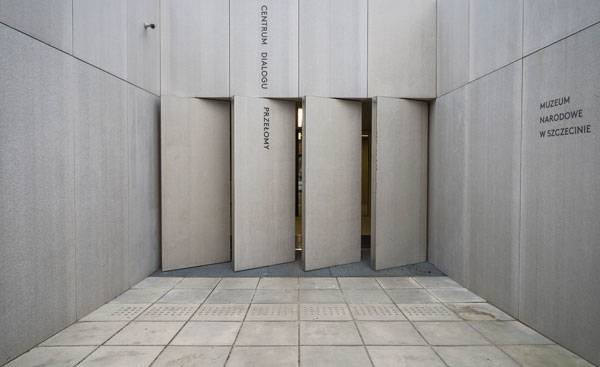
Przelomy Centre for Dialogue. Photo credit: Juliusz Sokolowski
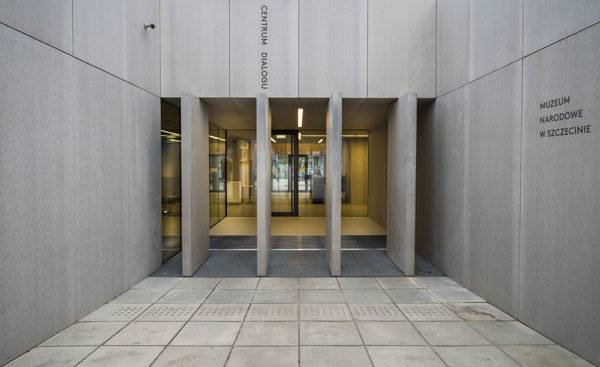
Przelomy Centre for Dialogue. Photo credit: Juliusz Sokolowski
Full Project Credits For the Przelomy Centre for Dialogue:
Name of Project: Przelomy Centre for Dialogue Location: Szczecin, Poland Site Area: 9,577 square meters Competition: 2009 Project Design Duration: 2010-2011 Construction: January 2012-February 2016 Designers: KWK Promes, architects Robert Konieczny, Michał Lisiński, Dorota Żurek, Katarzyna Furgalińska Collaboration: Architects Aleksandra Stolecka, Piotr Tokarski, Adam Radzimski, Joanna Biedna, Magdalena Adamczak General Contractor: Skanska Investor: National Museum in Szczecin Awards: World Building of the Year 2016 Recommended Reading:
- Becoming an Urban Planner: A Guide to Careers in Planning and Urban Design by Michael Bayer
- Sustainable Urbanism: Urban Design With Nature by Douglas Farrs
- eBooks by Landscape Architects Network
Article by Win Phyo
Published in Blog


