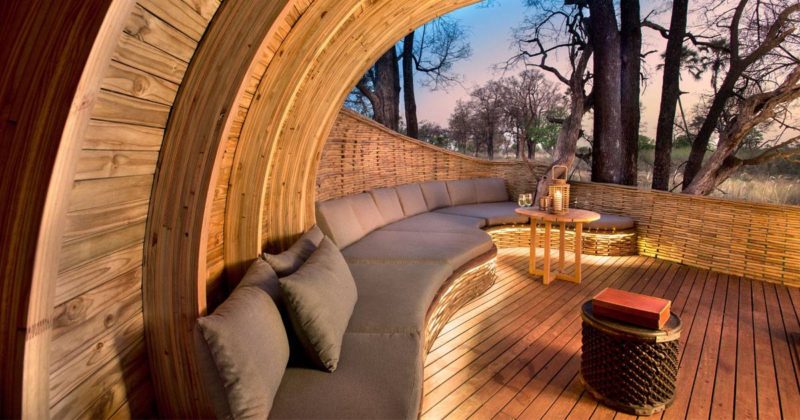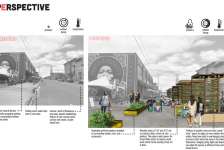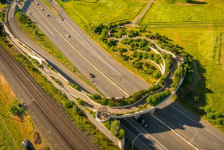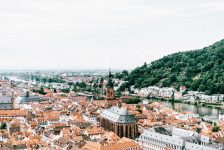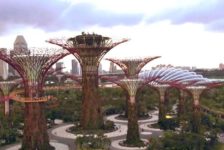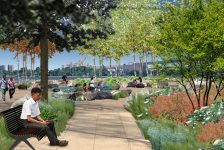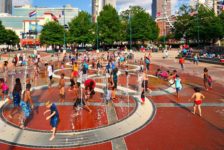Article by Sara Fausti – Sandibe Okavango Safari Lodge by Nicholas Plewman Architects in Association with Michaelis Boyd Associates (MBA), in Okavango Delta, Botswana, Africa. A look at the formidable project of Sandibe Okavango Safari Lodge by Nicholas Plewman Architects in association with Michaelis Boyd Associates (MBA). Can you imagine a luxury resort in an African landscape, surrounded by elephants, lions and giraffes, but with a minimal energy impact?
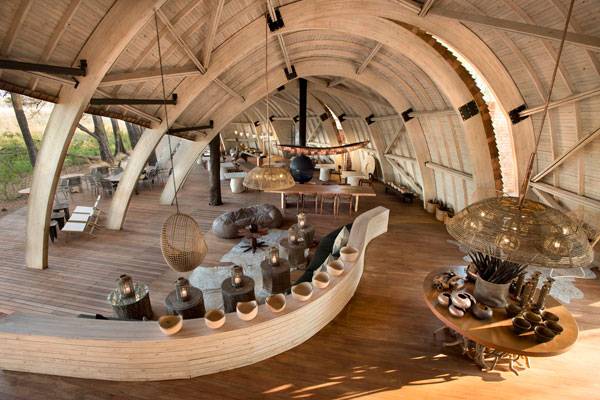
Sandibe Okavango Safari Lodge Photo credit: Dook
The idea of a refined hotel in a wild landscape doesn’t seem to fit with the concept of sustainability but Sandibe Okavango Safari Lodge is the example which shows this is possible.
Nicholas Plewman Architects, in association with
Michaelis Boyd Associates (MBA), took on the challenge of designing a prestigious hotel in the Okavango Delta in northwest Botswana through an interesting design and eco-friendly strategies.
Sandibe Okavango Safari Lodge
The project is a perfect integration between aesthetics and function in a harmonious fusion between architecture and nature; a building which respects the environment through technological solutions without compromising high-quality comforts and deep perception of the space. Okavango River Valley is one of the most fertile areas of Africa and was conscripted as a UNESCO World Heritage Site in 2014.
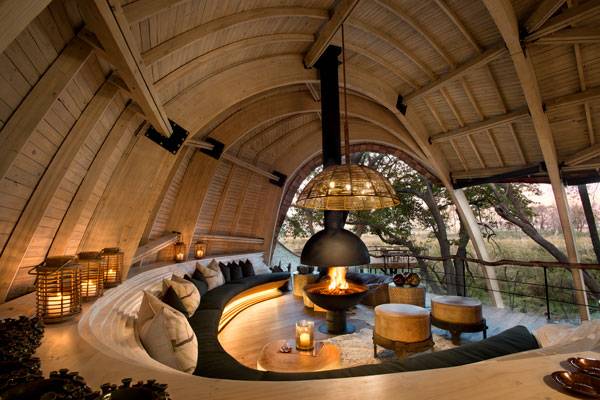
Sandibe Okavango Safari Lodge Photo credit: Dook
Due to the value of the land, severe construction restrictions have been imposed by the government. Among the new regulations; building materials had to be biodegradable, and 70% of electricity had to come from renewable sources. The plan of the lodge is reminiscent of the shape of a pangolin, Africa’s armadillo. The result is an organic wood-shingled structure that nearly disappears into the wild landscape and operates off the grid.
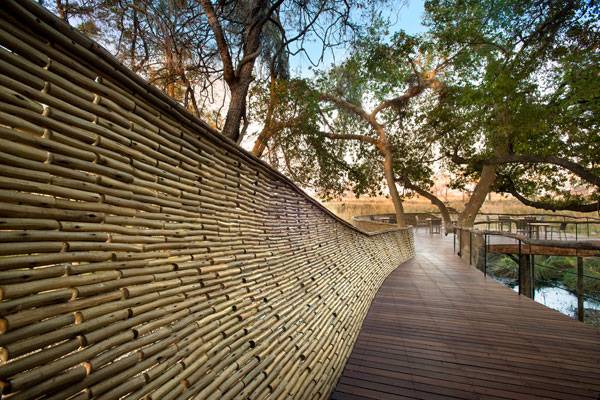
Sandibe Okavango Safari Lodge Photo credit: Dook
The building gives a sense of hospitality and protection due to its resemblance to a shelter of an animal or a warm nest. Twelve private bungalows of 116 m2 each are placed all around the lodge and elevated from the ground due to the area’s seasonal flooding. Each shelter contains high comforts and an elegant and suggestive design.
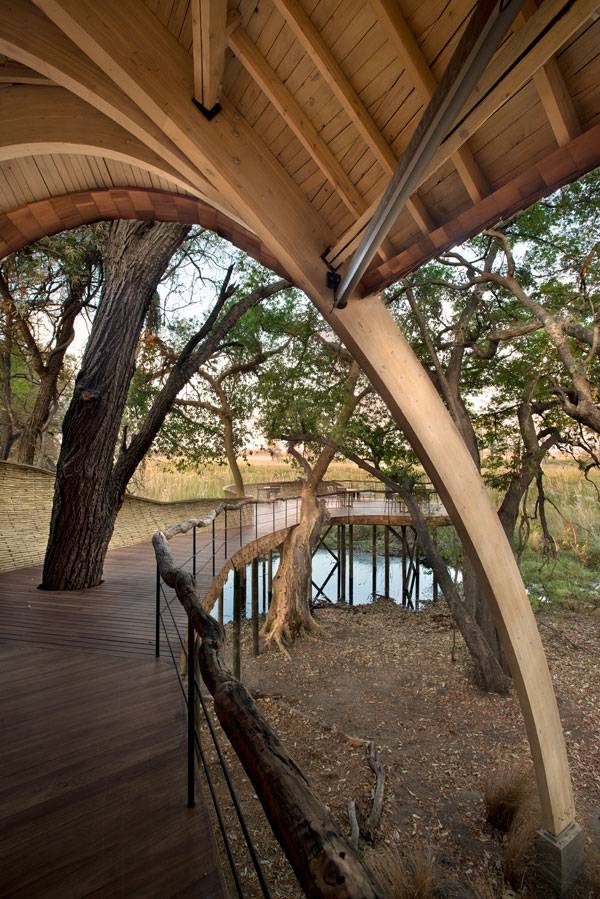
Sandibe Okavango Safari Lodge Photo credit: Dook
Cosy fireplaces and secluded nooks offer an intimate space with a pleasant view through the wild forest of palms and fig trees. The exterior is comprised of a private plunge pool and a comfortable deck, while the interior design celebrates Botswana crafts.
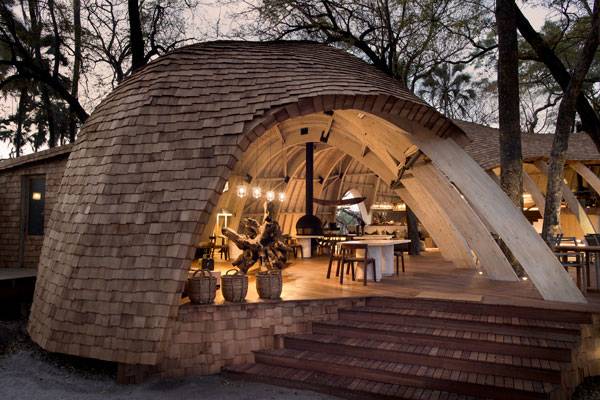
Sandibe Okavango Safari Lodge Photo credit: Dook
The entire complex includes offices, a kitchen, and a restaurant which offers succulent local dishes. The main building, the lodge, rises from the ground in an undulating metamorphic shape made from glulam pine while the exterior cladding uses Canadian cedar shingles for a pleasant visual quality.
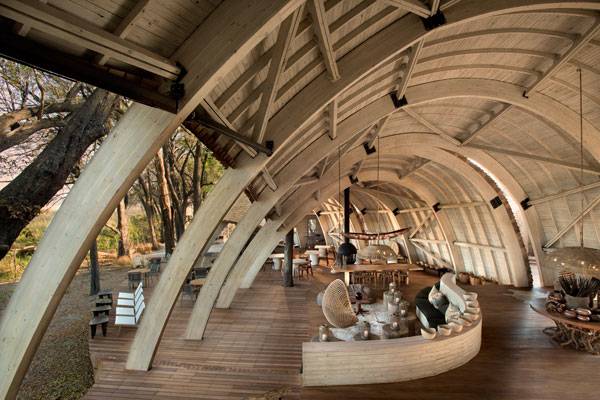
Sandibe Okavango Safari Lodge Photo credit: Dook
The arched, curved structure of the canopy resembles the ribcage of an animal. It opens on both sides to allow for both the flow of air and an open view to the exterior. This openness suggests a direct contact to nature, providing for a personal and unique experience.
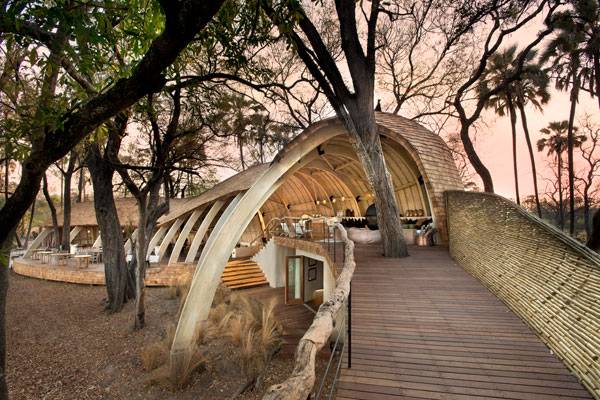
Sandibe Okavango Safari Lodge Photo credit: Dook
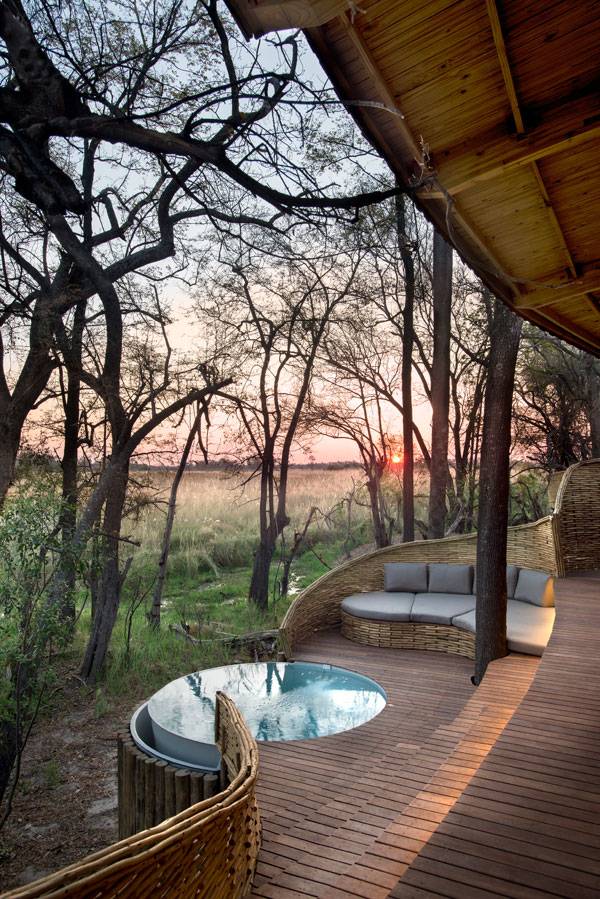
Sandibe Okavango Safari Lodge Photo credit: Dook
Designers faced several issues during the design of this complex structure: the frame had to be cut into three sections to be transported through the hard African landscape. But when the timber arrived on the site the pieces had warped and they couldn’t be joined together. A reject of the material would have increased the costs and it wouldn’t have been good practice as waiting for new arches would have caused significant delay in the works.
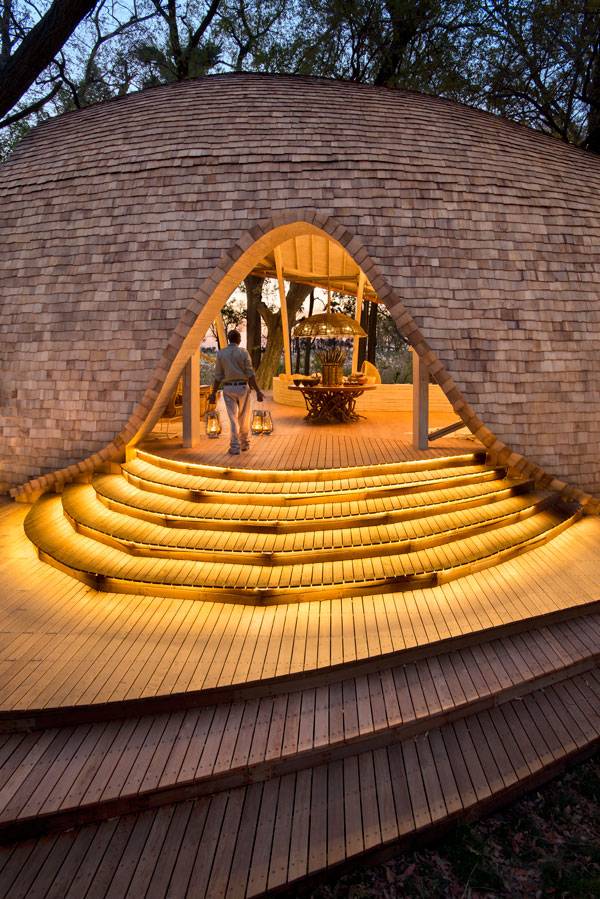
Sandibe Okavango Safari Lodge Photo credit: Dook
The architects decided to fix the supplied sections in CAD and the frames were re-cut using a large circular saw on the site. Despite the unexpected issue, the imperfections are largely imperceptible and the team ultimately solved the problem. In order to insure a sustainable development, an accurate use of the material was done in terms of availability, production, assembly and disposals.
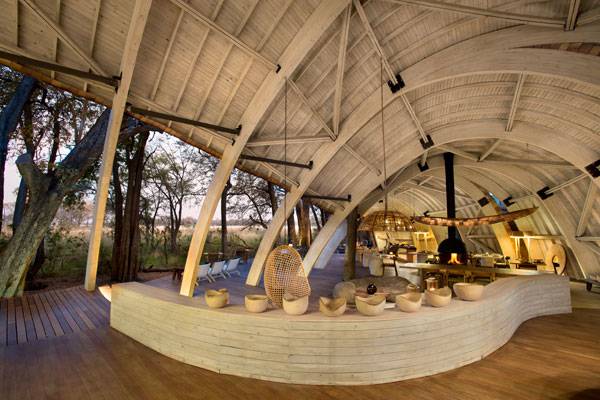
Sandibe Okavango Safari Lodge Photo credit: Dook
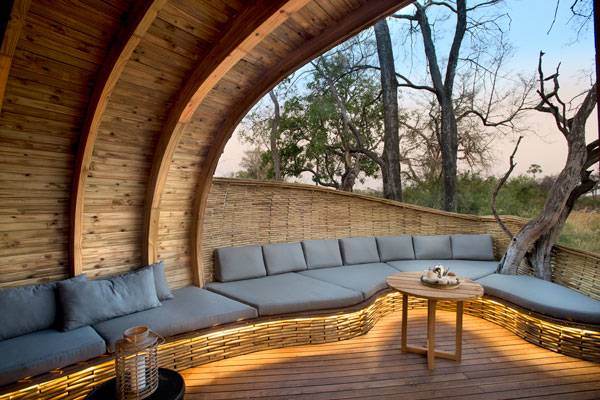
Sandibe Okavango Safari Lodge Photo credit: Dook
The complex is composed of 90% wood, most of it local. Several types of wood were integrated in the structure and the interior design; pine, cedar, eucalyptus, and massaranduba. A fusion of colours, texture and tactility create a unique atmosphere rich in positive vibes. Despite being removed from civilization, the building offers an energy system which is completely self-sufficient and environmentally green.
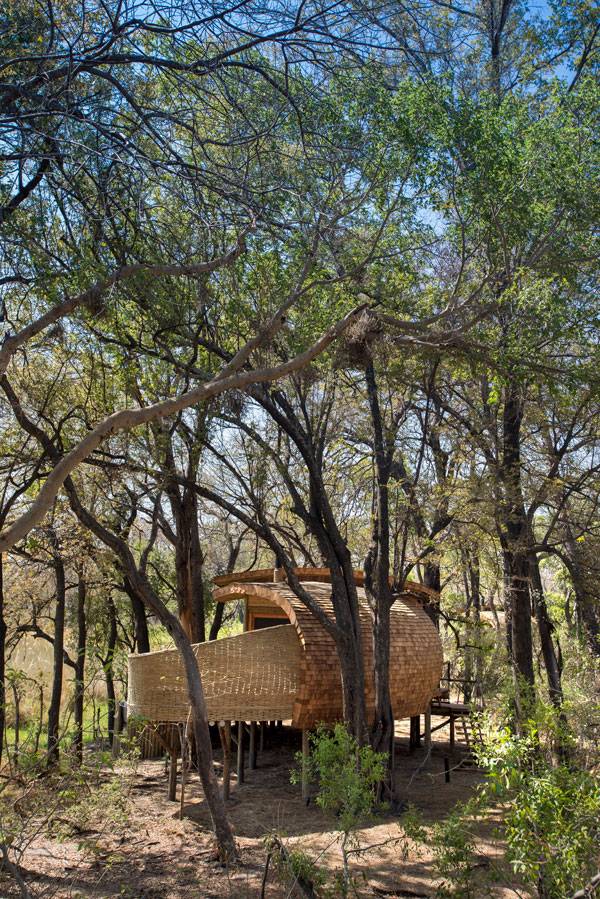
Sandibe Okavango Safari Lodge Photo credit: Dook
Despite energy restrictions, the project couldn’t compromise in terms of consumption in order to offer as high a standard of comfort, as found at the best hotels in the world. A system of solar panels needs to run only three to four hours a day to cover the energy demand while hot water is delivered instantly through a system of tubes backed up by heat pumps, continuously circulated through a 2.5-kilometre ring main.
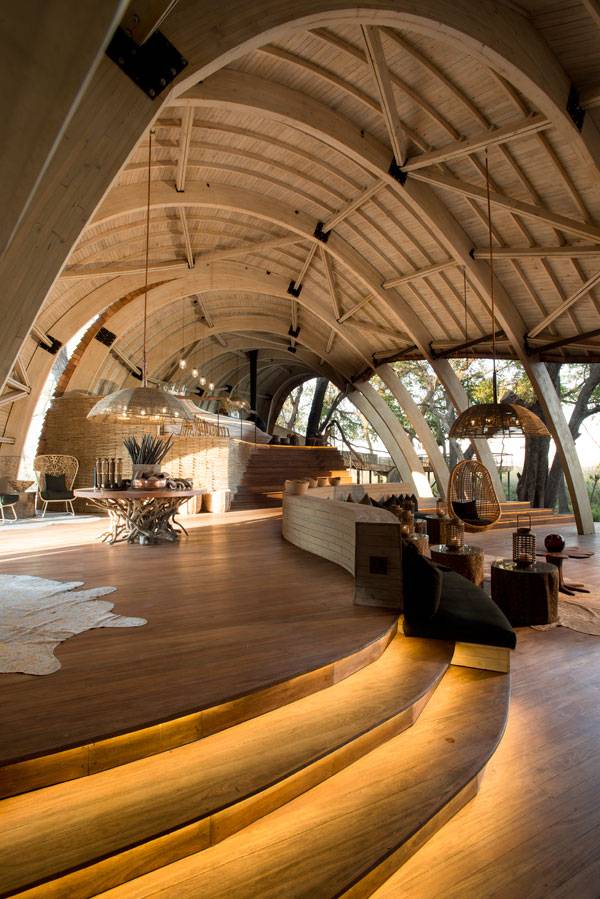
Sandibe Okavango Safari Lodge Photo credit: Dook
Water and soil waste is collected and pumped through an accredited biological treatment plant in order to reduce the impact on the site. Through its design the complex has a minimal impact on nature and in the local animals’ lives: elephants, lions, leopards, giraffes and hippos feel free to surround the building and be observed by the visitors.
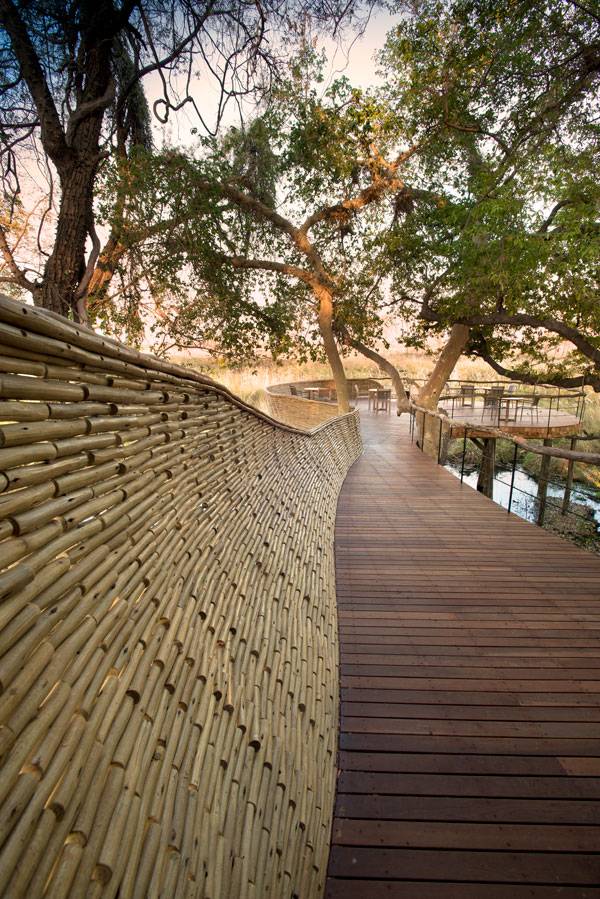
Sandibe Okavango Safari Lodge Photo credit: Dook
Sandibe Okavango Safari Lodge represents a brilliant example of integrated design where aesthetics and feeling of the space find the right balance with high comfort and respect for the environmental. It also offers a unique experience in the African landscape through its intimate and warm spaces that celebrate the wildness of the surroundings and wrap the visitors in direct contact with nature and complete comfort.
CLICK TO COMMENT
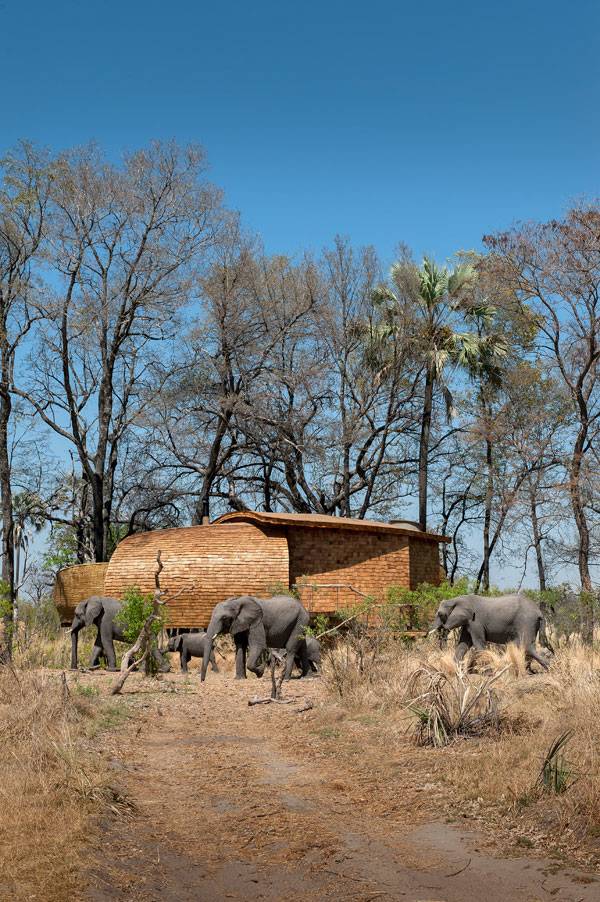
Sandibe Okavango Safari Lodge Photo credit: Dook
Full Project Credits For Sandibe Okavango Safari Lodge:
Project: Sandibe Okavango Safari Lodge Architects: Nicholas Plewman Architects in Association with Michaelis Boyd Associates (MBA) Location: Okavango Delta, Botswana, Africa Date of construction: 2014 Size: 11,500-square-foot Awards: winners in the Hotels & Resorts category at the A+Awards 2016 Clients: &Beyond Recommended Reading:
Published in Blog

















