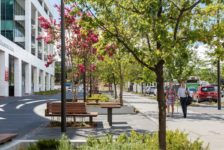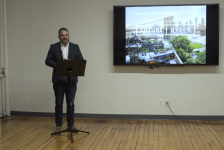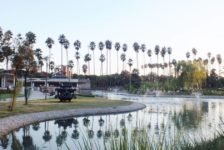Simons Center for Geometry and Physics, by Dirtworks Landscape Architecture, in Stony Brook, New York. Stony Brook University is considered one of the greenest colleges in the United States, so it came as no surprise to designers when the university requested that the design for Simons Center for Geometry and Physics needed to not only meet its high standards for sustainability but to also exceed them. As part of the State University of New York system, the building needed to be at least 20 percent more energy efficient than a baseline comparison and needed to meet the standards to be LEED certified. Dirtworks Landscape Architecture, PC was up to the challenge. Meeting With The Scientists As the firm responsible for the planning, design, and all technical aspects, Dirtworks had a big order to fill. To start the daunting task, the designers met with scientists and faculty to ensure that their design not only met sustainability standards but also fulfilled certain educational goals. One of these was the state of the art technology used in the mechanical system of the building, which, along with the building itself, was designed by architects at Perkins Eastman.
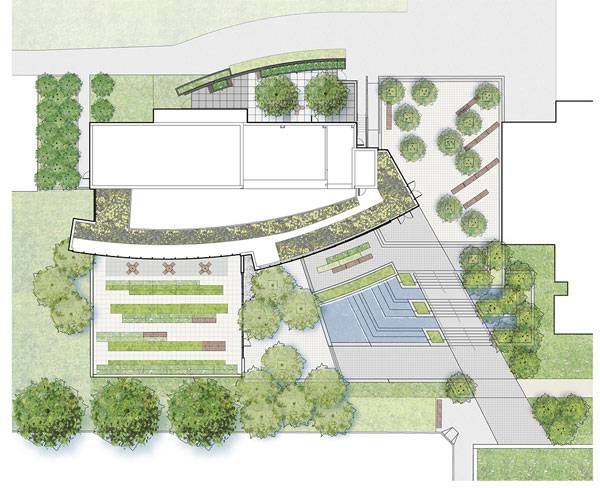
Masterplan of Simons Center. Courtesy of Dirtworks Landscape Architecture
Simons Center for Geometry and Physics
As a way to reduce the energy load of the building, architects placed several mechanical systems for cooling. These systems include air handlers that utilize ice storage and geothermal wells as heat-rejection methods; active chilled beams in the offices to provide low-humidity cooling; and the maximum use of outdoor air and ventilation. David Kamp and his team at Dirtworks created a water feature solely responsible for the cooling of these mechanical systems. The water feature also serves as the introduction to the center and was one of many aspects that helped the site receive LEED Gold Certification.
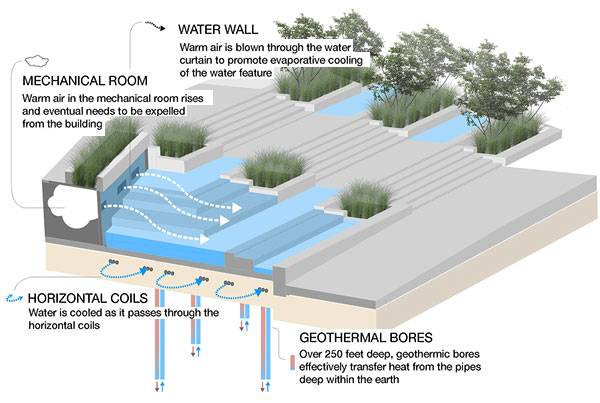
Diagram of Water feature at Simons Center. Courtesy of Dirtworks Landscape Architecture
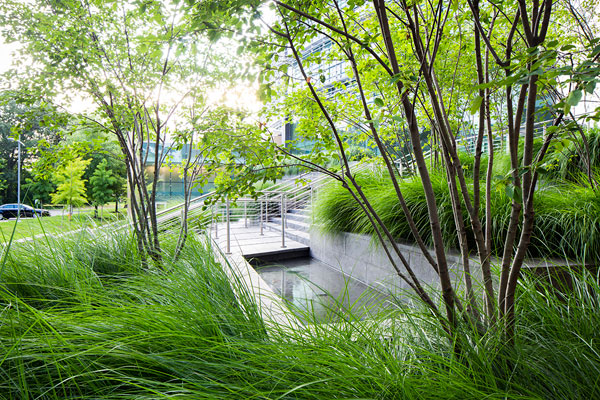
Simons Center. Photo credit: Mark Weinberg
- 10 of the Most Common Mistakes People Make in Planting Design and How to Avoid Them
- Interested But Not Confident? – Know How to be Good at Hand Drawings
- Top 10 YouTube Tutorials for Technical Drawing
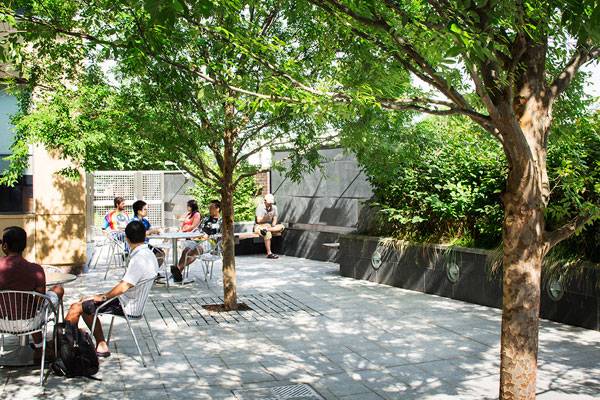
Simons Center. Photo credit: Mark Weinberg
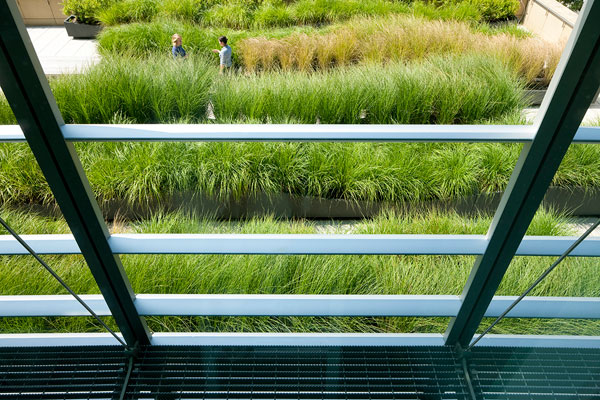
Looking down on the roof garden at Simons Center. Photo credit: Bruce Buck
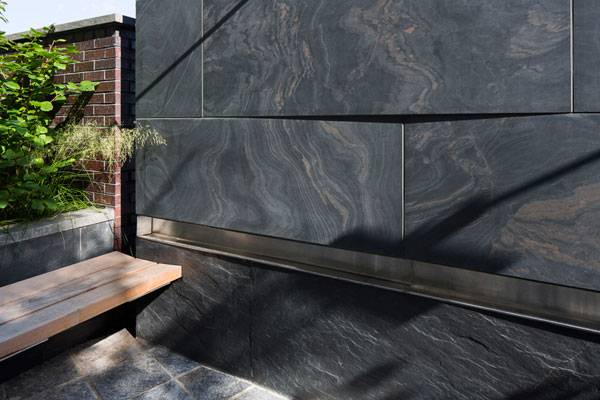
Simons Center. Photo credit: Mark Weinberg
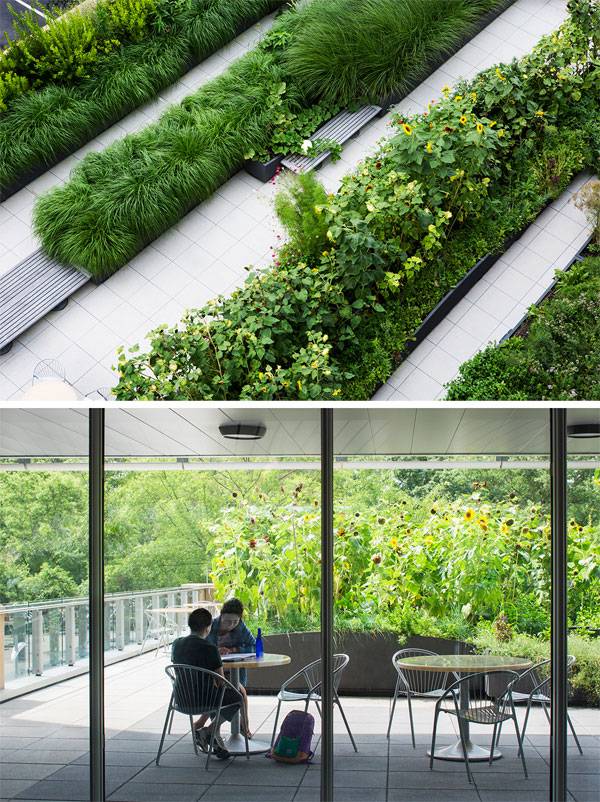
The roof garden at Simons Center. Photo credits: Mark Weinberg
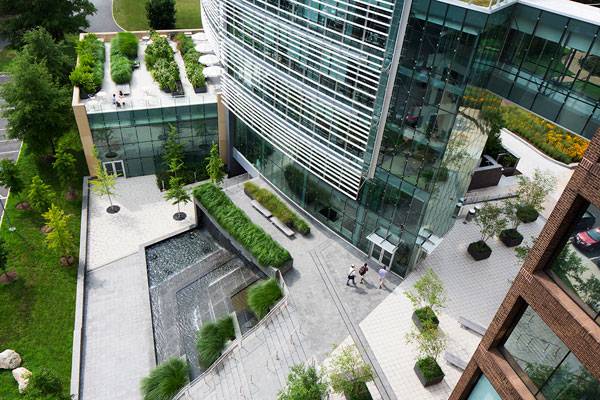
Simons Center. Photo credit: Mark Weinberg
- 79% reduction in potable water
- 100% reduction in potable water use for sewage conveyance
- 34% reduction in energy use (based on ASHRAE 90.1-2004)
- 87% of on-site construction waste diverted from landfill
- 21% of total building materials have recycled content
- 27% of total value of building materials are located within 500 miles of the project
All of these combined are what led to the awarding of LEED Gold Certification, certainly a worthy goal that other projects should aspire to. How can this project serve as a model for other universities or public spaces?
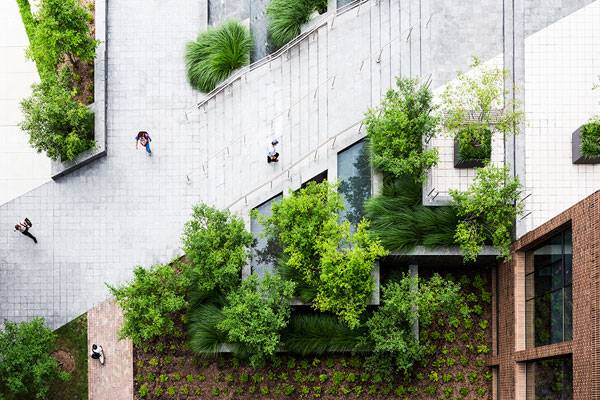
Simons Center. Photo credit: Mark Weinberg
Full Project Credits for Simons Center for Geometry and Physics:
Project Name: Simons Center for Geometry and Physics Institution: Stony Brook University/The State University of New York Location: Stony Brook, New York Size: 1 acre; 2 green roofs Date of Completion: 2010 LEED Certification: Gold Award: 2014 Excellence in Landscape Architecture-General Design, Honor Award: Society for College & University Planners Landscape Architect: David Kamp, FASLA, LF, NA Organization: Dirtworks Landscape Architecture, PC Architect: Perkins Eastman Architects, PC Photographer: Mark Weinberg and Bruce Buck Show on Google Maps
Recommended Reading:
- Landscape Architecture: An Introduction by Robert Holden
- Landscape Architecture, Fifth Edition: A Manual of Environmental Planning and Design by Barry Starke
Article by Erin Tharp
Published in Blog




