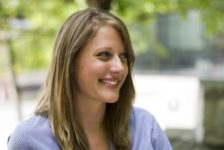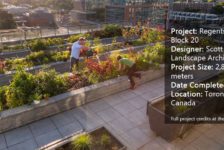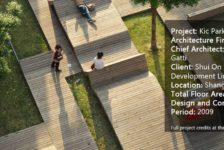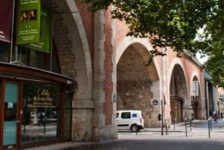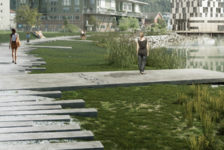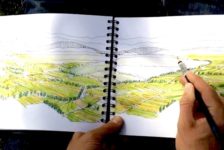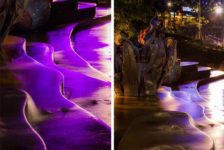This week’s Sketchy Saturday top 10. Welcome to what is becoming one of the world’s biggest databases of sketches online. Featuring hand drawn talent from the all over the globe. Every day you guys send us in your sketches, showing your latest creations and in some cases forgotten work which you have blown the dust of to submit to us, something we are really grateful for. This week we seen an array of fabulous work that is sure to inspire as it reminds us all why hand skills are still an integral part of being a designer, especially when it comes to designing outdoor spaces. 10. by Shamsul Johari B. Shaari, UPM-MLA
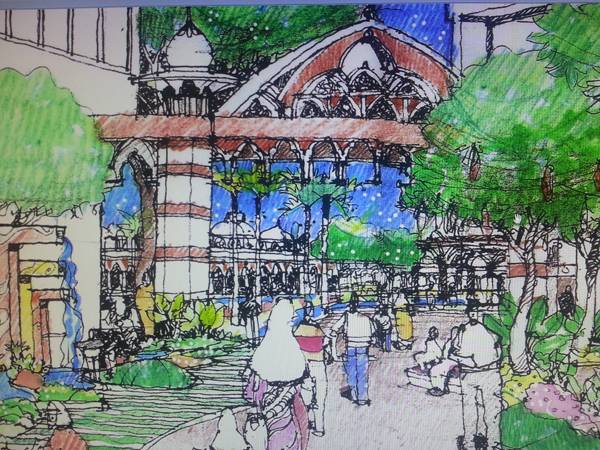
Shamsul Johari B. Shaari
“This drawing is part of my proposal for my urban design subject in MLA in University Putra, Malaysia. I tried to imagine the space, elements and functions of the area in a way that would give the people more use of the public space. This area needed linkage from the Clock Tower to the Mosque (Jamek) in the centre of Kuala Lumpur. I used a drawing pad, tracing paper, photostat and mix of colours (ecoline + pencil colour)”.
9. by Münire SAĞAT 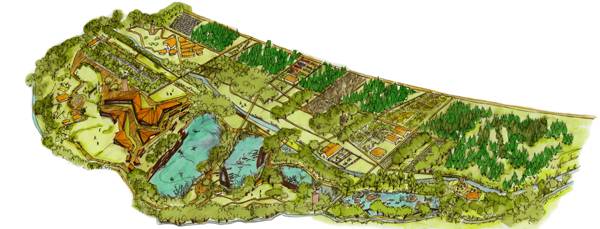
Münire SAĞAT
“I made this sketch for the Losev Natural Living Center competition. The area is a natural life village in Cankiri Cerkes. I drew it by promarker on white sheet. Therefore, I had an aksonopmetrik perspective. I am a landscape architect at my own firm; Studio BEMS Landscape Architecture and Urban Design in the capital city of Turkey, Ankara”.
8. by Roman Oravec Landscape architecture MA student – Slovak University of Agriculture – Slovakia 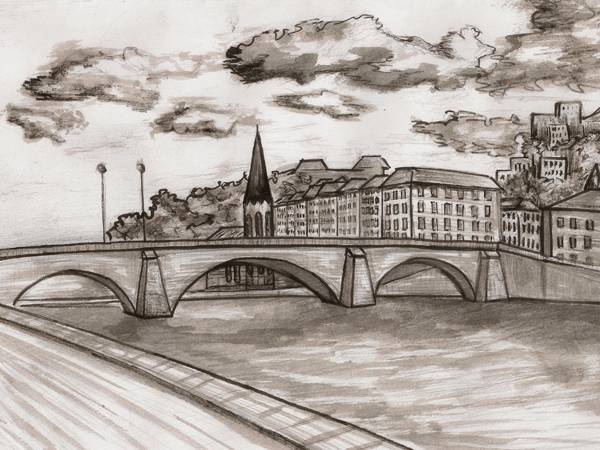
Roman Oravec, Slovakia
“I made this sketch on an excursion in Lyon, while doing a case study on a river banks. I wanted to capture the atmosphere of the Saône riverscape during hot spring evening. I used only a pencil, but later when I had more time I retraced the lines with a black ink”. 7. by Lim Yee Zhing, Architecture Student ,Malaysia 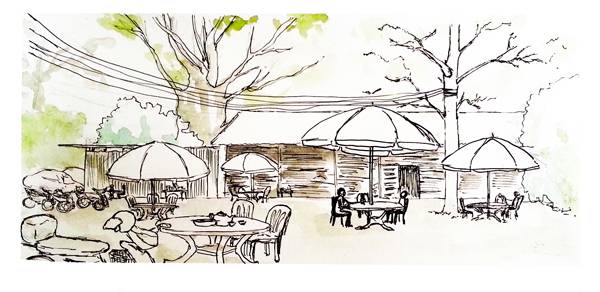
Lim Yee Zhing, Architecture Student ,Malaysia
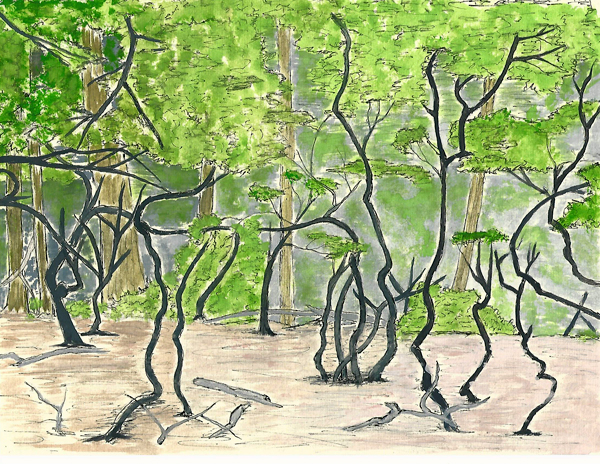
Christopher Pugh
The reason for the sketch was for a school assignment called natural habitat. The sketch shows a control burn along a path in the forest. I took this as control destructive to highlight natural beauty. So called style is free form, just shows a forest that a human controls. Location is Oak Mountain State Park in Alabama. Pen and watercolors was the material used”.
5. by Radu Mircea Giurgiu a PhD student at Agriculture Faculty from Cluj-Napoca, Romania 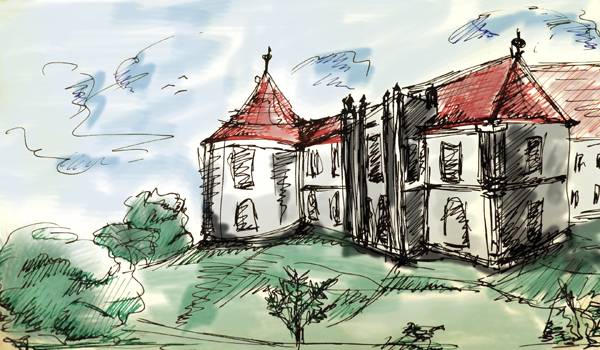
Radu Mircea Giurgiu , Romania
“I found some nice shade under a tree and I liked the perspective on the castle. The building is under restoration so I fancied doing a quick sketch with unsecured lines which I think captures the feelings you have near this edifice. I used Faber Castell liners, black, green, blue and red, just a little for textures and shades. After I went back home, I used a little Photoshop for more color to understand better the landscape”.
4. by Brett Freeman, graduate student of Architecture at the Univ. of South Florida, School of Architecture and Community Design, USA “The watercolor rendering is the result of an Urban Design assignment to conceive a high density block in St. Petersburg, FL, whereby public space is shared with both residents of the block and those shopping or passing through by foot or bicycle: a destination as well as a vibrant, urban street. Materials are watercolors on watercolor paper and black prismacolor pencil for some edges, to make them pop”.
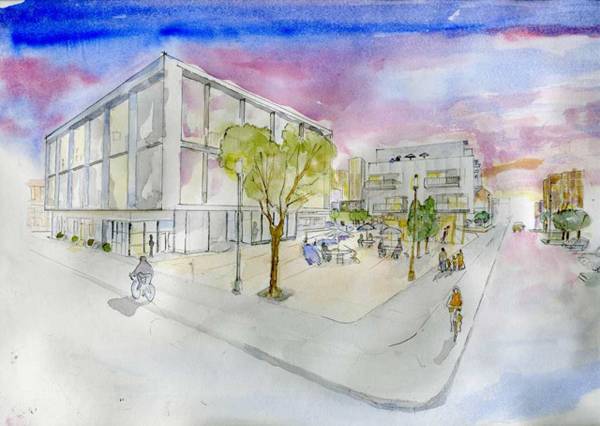
Brett Freeman, USA
3. Karolina Porada,from Poland,student (working on my master degree in LA) 
Karolina Porada,from Poland
“This sketch was made as a part of academic project – a revaluation of Missionarie’s monastery garden (historical garden). It shows how I imagined a place for rest – benches surrounded with rose beds and pergolas. This is a pencil drawing and I did it 3 years ago”.
2. Daniel Alpízar Cordero, an architect from Costa Rica 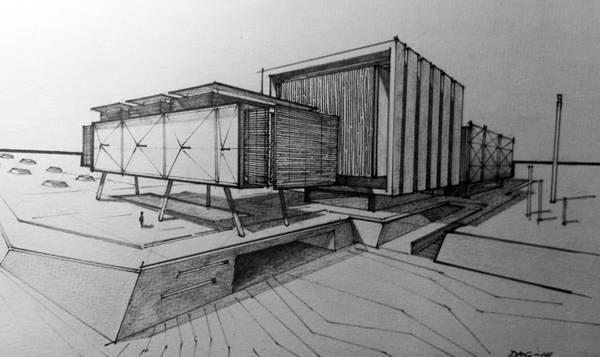
Daniel Alpízar Cordero, Costa Rica.
“This is the Contemporary Museum of History and Dissemination of Mass Media (3M Museum). I had to design a place that collects the history and technological advances of the mass media communication since 50 years ago until today, and which have revolutionized the world and how it communicates. The most powerful inventions and events through this time have made this world, a world without barriers and where we all have the right to access information. The technique I used is freehand with two vanishing points using ink pens and pencil to give volume and depth with shadows”.
1. by Noël van Mierlo – Garden-designer – Deurne, Netherlands 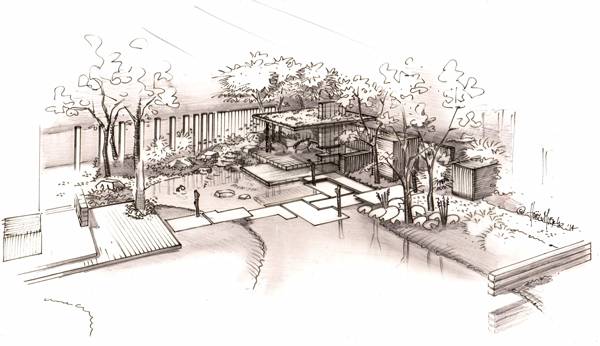
Noël van Mierlo, Deurne, Netherlands
“This sketch is to show the owner in 3D how all the elements in this garden relate to each other. This 2 point perspective drawing is made on a professional drawing board on tracing paper, then copied on thick drawing paper. The last step was drawing the design all over again with a soft pencil, fingers and smudging stick”.
–
That’s this week’s Sketchy Saturday top 10, congratulations to all of you who featured, it really is a challenging task, with so much awesome talent out there. Check out the Sketchy Saturday official Facebook album and see literally 1,000′s of incredible sketches! Follow all the winning entries on our dedicated Sketchy Saturday Pinterest page. If you want to take part send your entries into us at office@landarchs.com Recommended reading: Sketching from the Imagination: An Insight into Creative Drawing by 3DTotal Article written by Scott D. Renwick Return to Homepage Featured image: Lim Yee Zhing, Architecture Student ,Malaysia
Published in Blog












