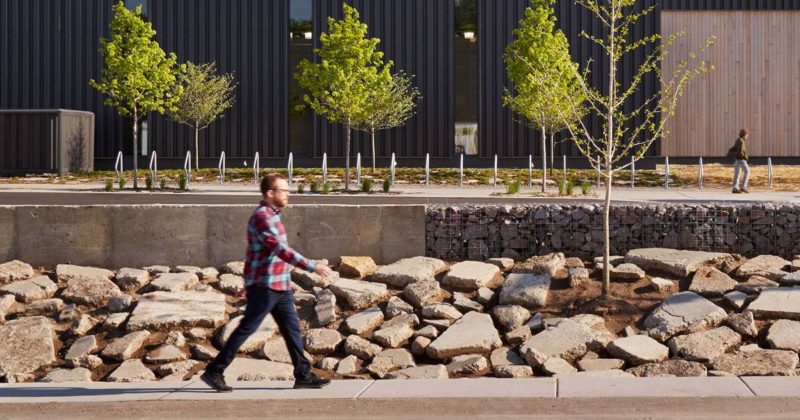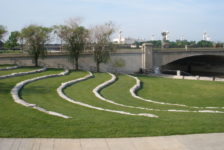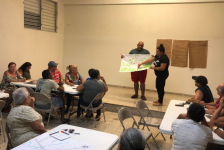Article by Meenal Suresh – Surly Destination Brewery, by HGA, in Minneapolis, MN, USA In its most simple definition, a brewery is a place where beer is produced commercially. But can a brewery also be a unique and welcoming public gathering space? The Surly Brewery in Minneapolis shows that it can. This brewery isn’t just a space for crafting beer; it has also become a homeground for cultural activities, owing to its surprisingly festive environment in a working industrial space.
Surly Destination Brewery
The AIA Minnesota Honour Awards Jury commented: “This brash, industrial project’s exterior space really grabbed our attention – this project almost straddled the line into urban design. It focuses on catering to the future demands while making a mark in the present.” What makes this hot property a worthy visit for beer enthusiasts and tourists alike? Here, we decode how it became a brand in and of itself.
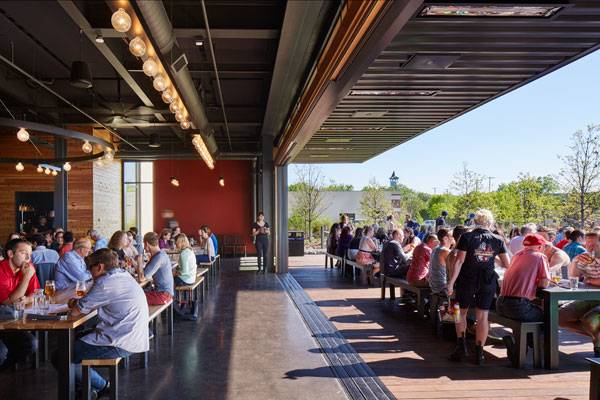
Surly Destination Brewery. Photo credit: Corey Gaffer
1. A Multivenue Concept
The Surly Brewing Company in nearby Brooklyn Center had reached its production limits and was struggling to meet the needs of consumers in 2011. The solution was a new brewery that not only met the local need, but also reached out to international tourists and beer enthusiasts. This facility was designed on the multivenue concept (similar to Stone Brewery in San Diego and Stiegel Brewery in Austria), in which consumers can observe the beer-making process and also enjoy the finished product on site. But first Surly had to overcome a major obstacle: state law prohibited breweries from making, selling, and serving beer all on the same site. Voices were raised, the law was amended, and the “Taproom Bill” or “Surly Bill” went into effect.
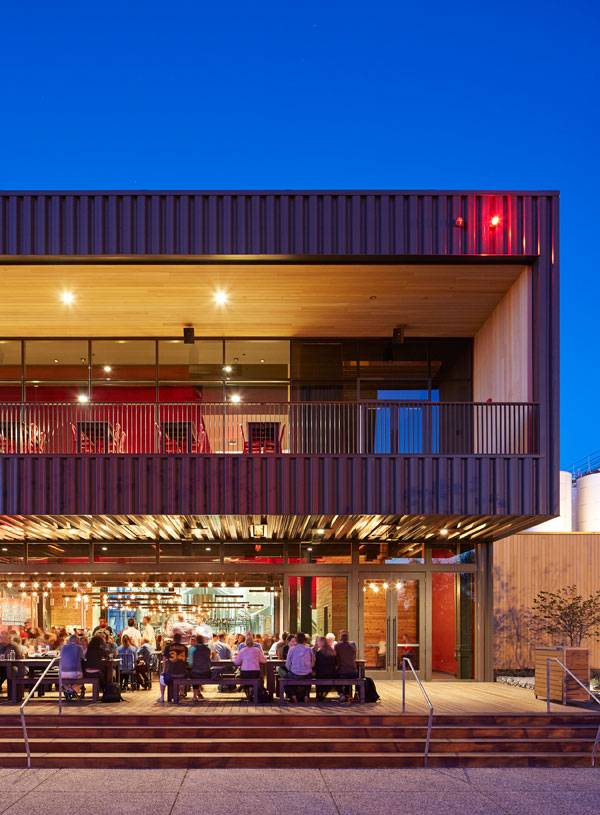
Surly Destination Brewery. Photo credit: Corey Gaffer
2. Premium Connectivity
The location of the new brewery played a pivotal role, playing up the site’s advantages while turning certain challenges into benefits. Situated near the University of Minnesota’s Twin Cities campus, Surly Brewery is connected to the rest of the city through an excellent transportation network of light rail transit and local highways, making supply, shipping, and visiting easy. It also draws water from Surly’s Brooklyn Center facility, ensuring that both branches provide same-tasting brews.
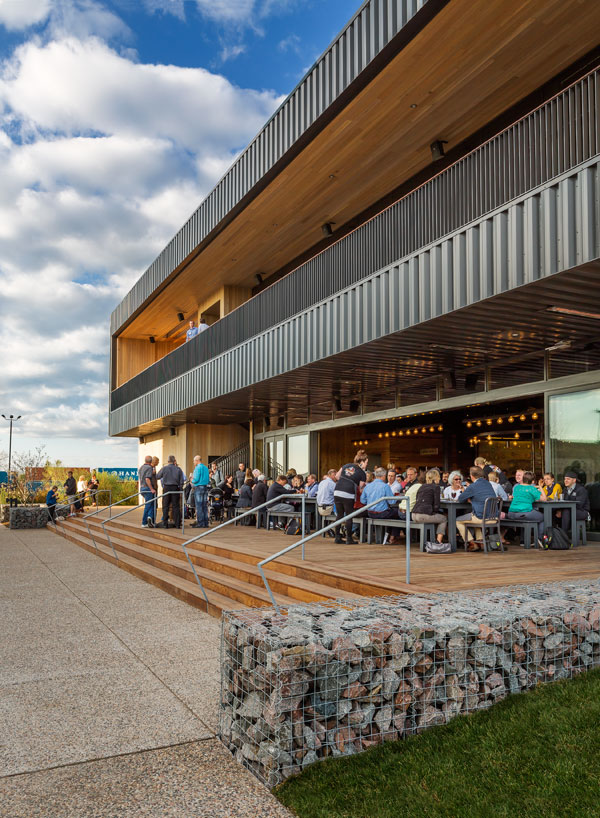
Surly Destination Brewery. Photo credit: Paul Crosby Photography
3. A Regenerative Greening Project – Toward a Sustainable Future
The 8.3-acre site is comprised of seven separate parcels of land, divided by the municipalities of Minneapolis and St. Paul, which meant many laws and jurisdictions had to be taken into consideration. It was also a brownfield site that previously housed many industries, the latest being a potato-processing plant. This meant the industrial park had to be replenished, especially since hazardous methane gas was escaping from the soil. A membrane floor and structural concrete slab with continuous ventilation were employed after all the drains were located, ensuring that all of the utilities were operated on ground and only the drains ran below.
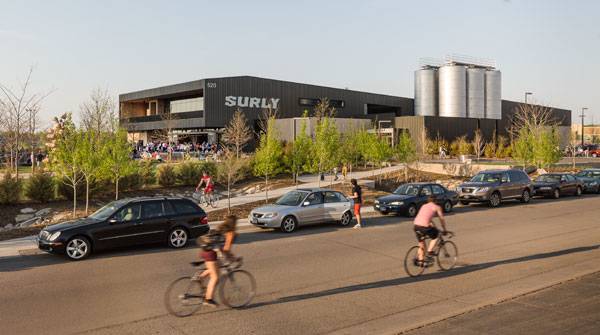
Surly Destination Brewery. Photo credit: Paul Crosby Photography
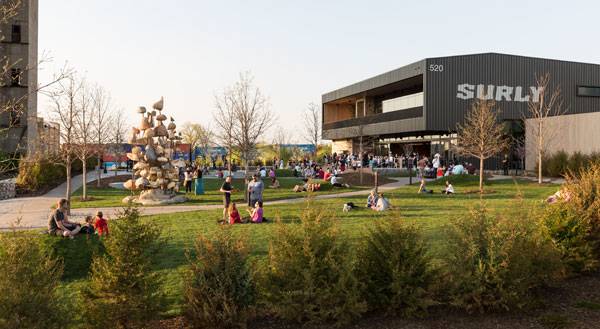
Surly Destination Brewery. Photo credit: Paul Crosby Photography
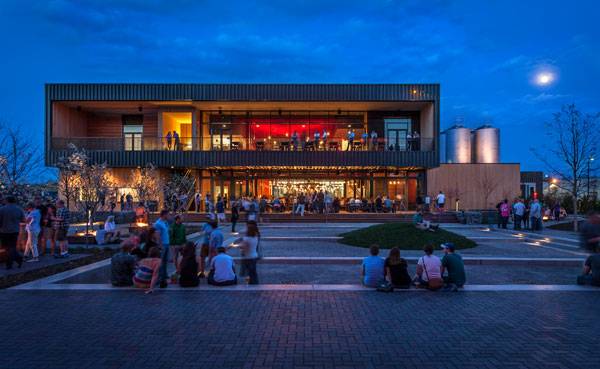
Surly Destination Brewery. Photo credit: Paul Crosby Photography
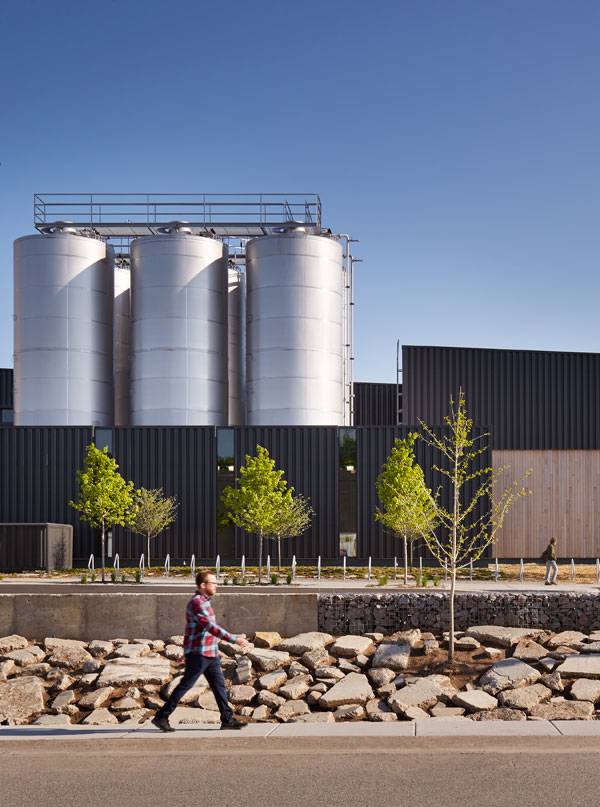
Surly Destination Brewery. Photo credit: Corey Gaffer
5. Creative Recycling Provides the Edge
One then proceeds to the open beer hall, with the typical long, communal-style tables. Black metal and cedar are used throughout the beer hall. The hall is flanked by the brew house, the beer garden and deck, an amphitheater, and a free-flowing, 10-foot-high space. Overlooking the hall on the upper level is the formal Brewer’s Table Restaurant, with pre-function, events, and bar areas. An adjacent outdoor deck looks upon the gardens and interactive spaces.
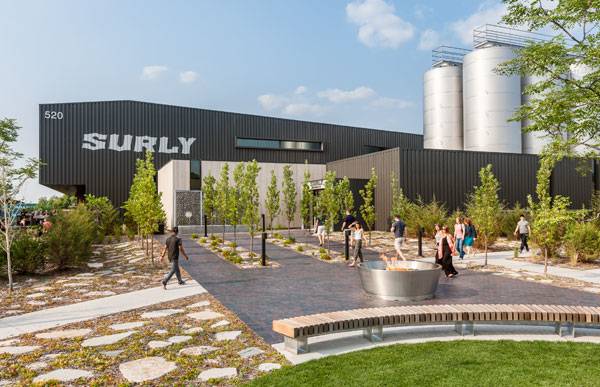
Surly Destination Brewery. Photo credit: Paul Crosby Photography
6. Landscape Employed to Create Elements of Surprise
The beer garden is surrounded by a series of gabion walls and a dense hedge of red cedars that can be segregated into three smaller pockets, providing visitors multiple choices to suit their mood. The Grove, as the name suggests, is a forest of honeylocust and serviceberry trees surrounding the flexible seating area of picnic tables and benches around a fire pit. It is reminiscent of a camping site. The crushed granite surface of the Greek-style terraced amphitheater looks over the stage and is backed by an artistic turf mound. Probably the most informal space on the site is the Spill Garden.
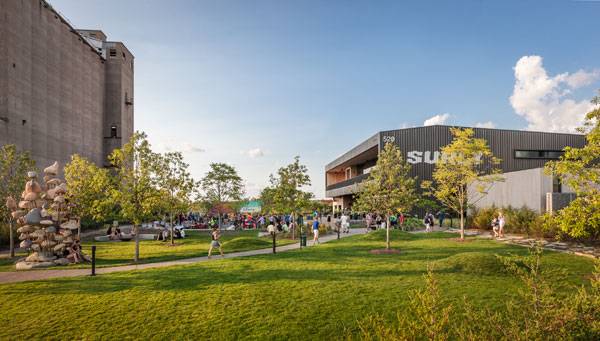
Surly Destination Brewery. Photo credit: Paul Crosby Photography
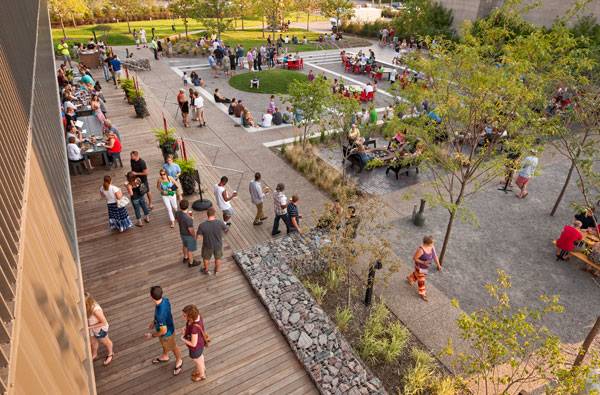
Surly Destination Brewery. Photo credit: Paul Crosby Photography
Full Project Credits For Surly Destination Brewery :
Project: Surly Destination Brewery Client: Surly Brewing Company Location: Minneapolis, MN, USA Architects: HGA Landscape Architect: HGA Design Principal: Steven Dwyer Engineer: HGA Principal in Charge: Mia Blanchett Project Architects: Robert Good, John Cook Project Manager: Johanna Harris Project Team: Alex Terzich, Jesse Zeien, Paula Storsteen, Jennifer McMaster, Rich Firkins, Tony Staeger, Mark Johnson, Scott Lichty, Julie Hagstrom, Ross Altheimer, Erica Christenson, Kenny Horns, Chrysanthi Stockwell, Zac Poynter, Joe Wetternach, Connor Frazier, Robert Johnson Miller Size: 50,000 square feet Cost: $16 million (construction) Start Date: October 2013 (construction) Completion Date: June 2015 Photographs: Paul Crosby Photography and Corey Gaffer Contractor: McGough Construction Recommended Reading:
- Becoming an Urban Planner: A Guide to Careers in Planning and Urban Design by Michael Baye
- Sustainable Urbanism: Urban Design With Nature by Douglas Farrs
- eBooks by Landscape Architects Network



