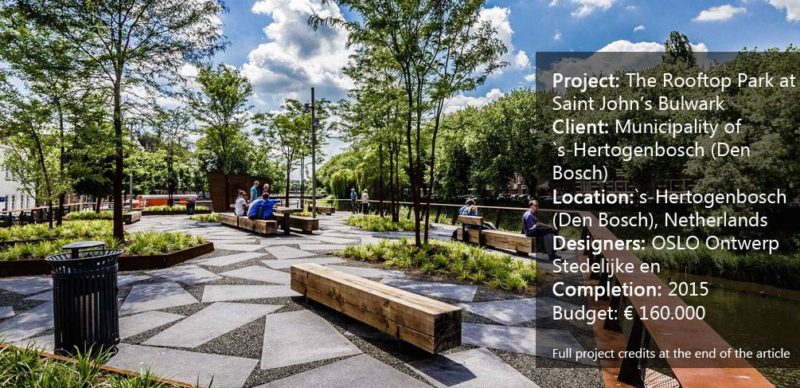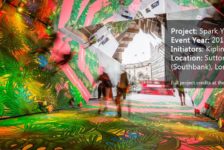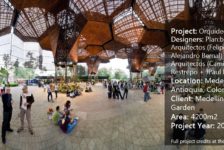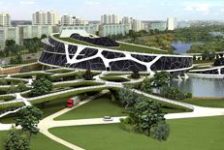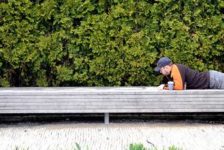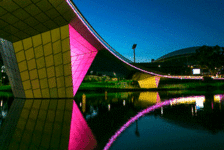Article by Erin Tharp The Rooftop Park at Saint John’s Bulwark, by OSLO Ontwerp Stedelijke en Landschappelijke Omgeving, in `s-Hertogenbosch (Den Bosch), Netherlands. In 1999, the town council of the city of s-`Hertogenbosch began restoring the fortifications that surround the old town as a means to address flooding from the surrounding rivers. The town is home to 6.5km of walls, originally built to defend the city from invading enemy armies.

The Rooftop Park at Saint John’s Bulwark. Photo credit: Marlene van Gessel
A Brief History of the Site
By 1995 most of these walls were in disrepair and had become inaccessible to inhabitants and visitors. In addition, the city was experiencing extreme flooding from the waters of the Aa and the Dommel rivers. Saint John’s Bulwark is one of 83 projects that make up this vast restoration. Originally, this bulwark was an important fortification and a former main entrance to the city; in fact, three generations of city gates were located here. Because of this, the planners decided to make the most of the area and to create an underground building to house an informational museum and sell city tour tickets. The museum also features a terraced cafe designed by Van Roosmalen and Gessel Architects, who made use of the remaining foundation in their design and added a Cor-ten steel skin as well as thin, crooked steel columns to support the massive roof that would house the new rooftop park.
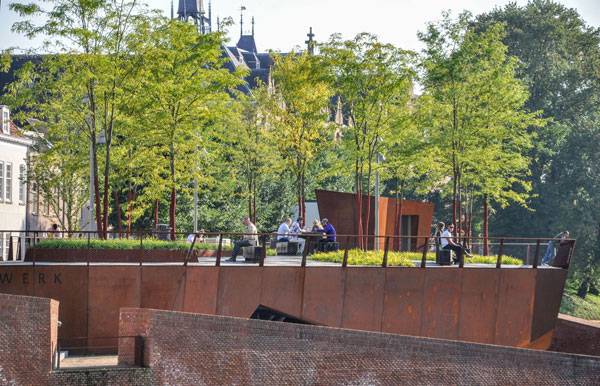
The Rooftop Park at Saint John’s Bulwark. Photo credit: Marlene van Gessel. Photo credit: Maud van Roosmalen
The Rooftop Park at Saint John’s Bulwark
This is where OSLO Ontwerp Stedelijke en Landschappelijke Omgeving stepped in. Lead architect, Martien van Osch, began working on the design for the new rooftop pocket park and envisioned that once it was completed it would become a destination for visitors to the historic city. To start, there were a few challenges to overcome, for example the space between the building roof and the ground level varies from 17 centimeters on the city side to 59 cm on the water side, and designers needed to figure out how to obtain 60 centimeters of planting depth so they could include medium sized trees in their design.
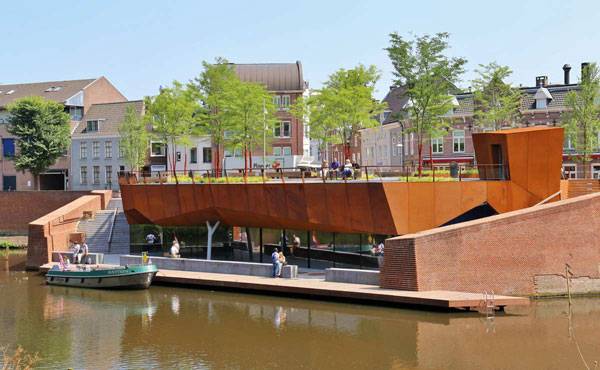
The Rooftop Park at Saint John’s Bulwark. Photo credit: Tekton Bouw Management
Stunning Views of the River
Due to the location of the bulwark on the outer bend of the Stadsdommel, there is a stunning panoramic view of the entire river Dommel from the park, but this location also means the park is situated in full sun for most of the afternoon and early evening.
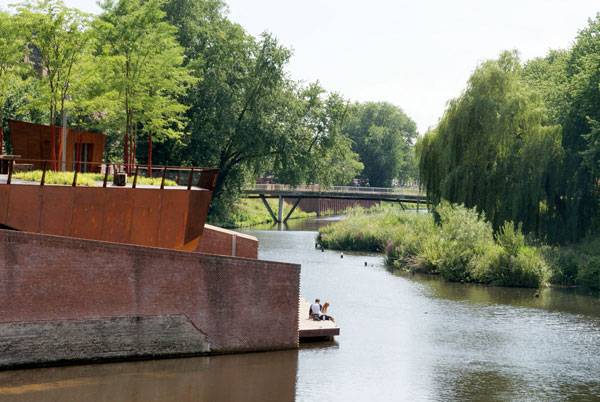
The Rooftop Park at Saint John’s Bulwark. Photo credit: Martien van Osch
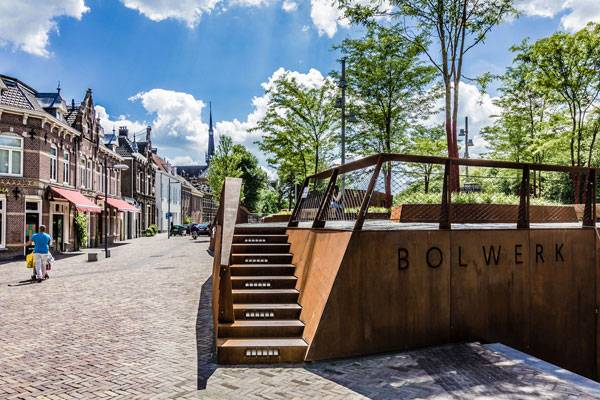
The Rooftop Park at Saint John’s Bulwark. Photo credit: Niels van Empel
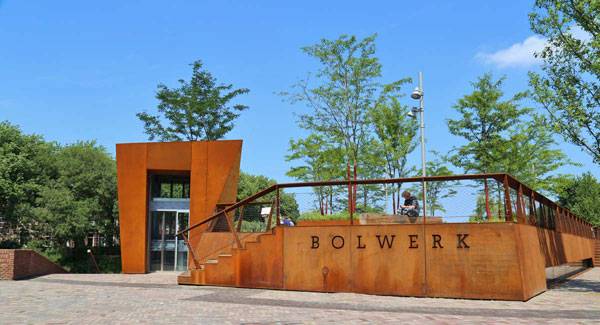
The Rooftop Park at Saint John’s Bulwark. Photo credit: Tekton Bouw Management
The Building Design
Finally, the building beneath the park is comprised of hard lines and sharp angles, which could have complicated the design of a park. However, van Osch chose to incorporate some of these angles into his own design through the use of specialty concrete paving tiles made by Schellevis and designed with these angles in mind.
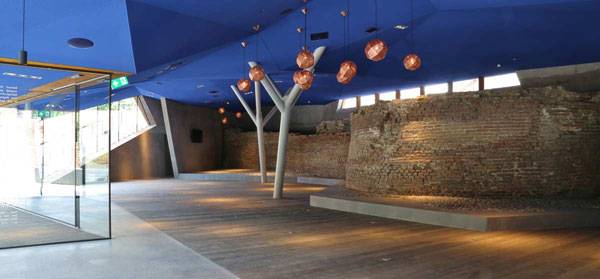
The Rooftop Park at Saint John’s Bulwark. Photo credit:Tekton Bouw Management
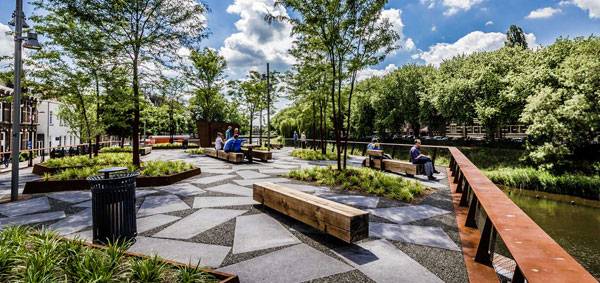
The Rooftop Park at Saint John’s Bulwark.
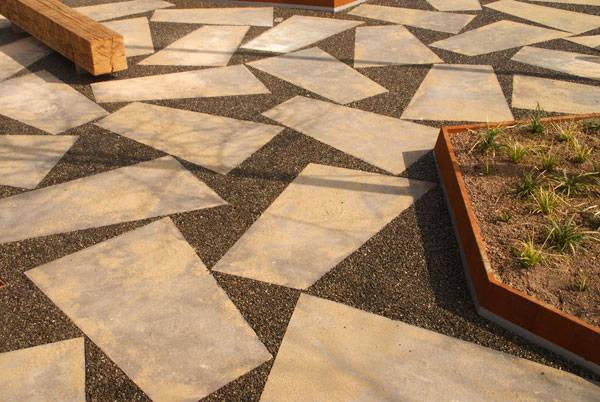
The Rooftop Park at Saint John’s Bulwark. Photo credit: Martien van Osch
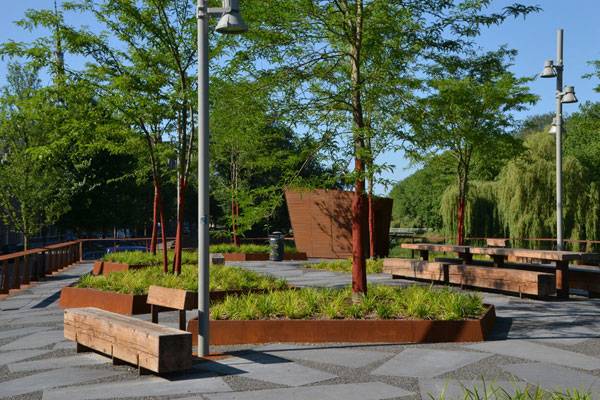
The Rooftop Park at Saint John’s Bulwark. Photo credit : Rosanne Schrijver
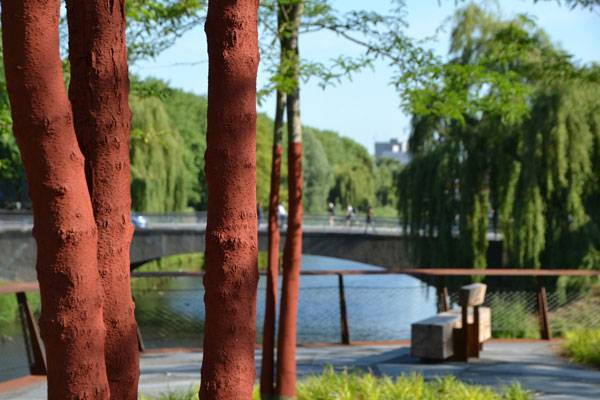
The Rooftop Park at Saint John’s Bulwark. Photo credit : Rosanne Schrijver
The Centerpiece of The Park
The centerpiece of the park is a communal table that is six meters long and made from a combination of Cor-ten steel and rugged Douglas fir beams. It is situated among the planting beds and was placed in a way to create small, intimate spaces in the park where more benches, created by Grijsen street furniture, are located.
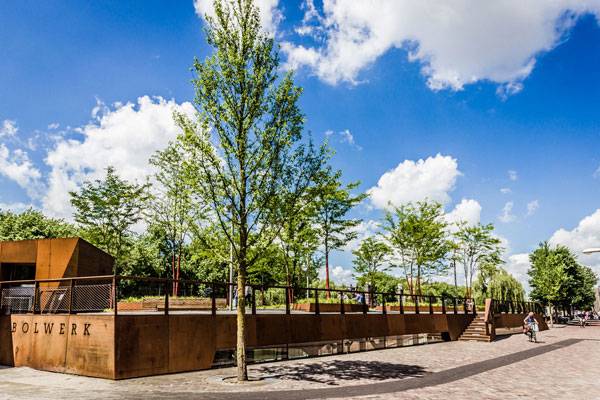
The Rooftop Park at Saint John’s Bulwark. Photo credit : Niels van Empel
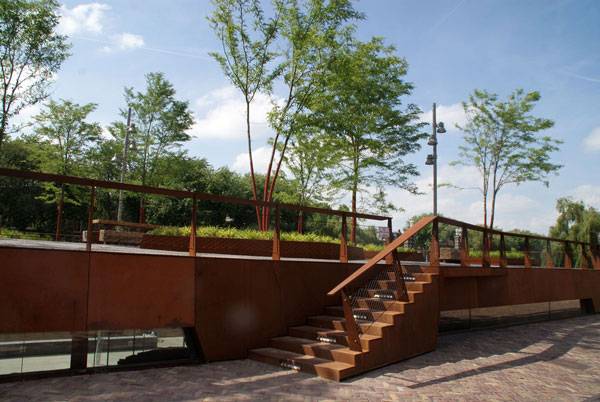
The Rooftop Park at Saint John’s Bulwark. Photo credit: Martien van Osch
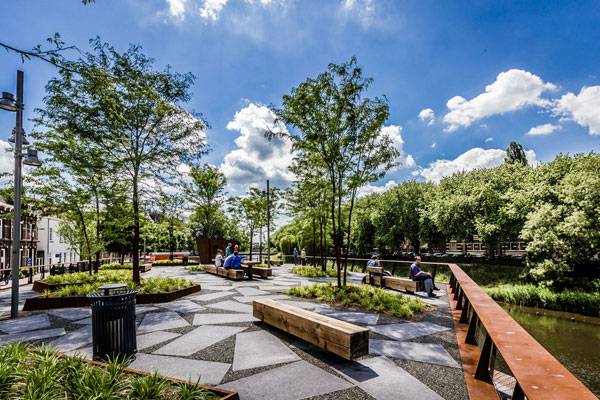
The Rooftop Park at Saint John’s Bulwark. Photo credit : Niels van Empel
Full Project Credits For The Rooftop Park at Saint John’s Bulwark
Project Name: The Rooftop Park at Saint John’s Bulwark Client: Municipality of `s-Hertogenbosch (Den Bosch) Location: `s-Hertogenbosch (Den Bosch), Netherlands Design of Rooftop Park, Street and Scaffolding: OSLO Ontwerp Stedelijke en Landschappelijke Omgeving, Berlicum Lead Landscape Architect: Martien van Osch Design building, restoration work and exterior space downstairs: Van Roosmalen van Gessel Architects Size: bulwark and surrounding: 2500 square meters Rooftop Park Area: 700 square meters Design Rooftop Park: 2012-2015 Completion: 2015 Budget: € 160.000, Construction of Rooftop Park: Van Helvoirt Groenprojecten Photography: Tekton Construction Management, Niels van Empel, Marlène van Gessel, Martien van Osch, Maud van Roosmalen, Rosanna Schrijver. Drawing: OSLO Urban Design and Landscape Environment Get Interactive with OSLO Urban Design and Landscape Environment: Website: www.bureauoslo.nl Recommended Reading:
- Becoming an Urban Planner: A Guide to Careers in Planning and Urban Design by Michael Bayer
- Sustainable Urbanism: Urban Design With Nature by Douglas Farrs
Article by Erin Tharp Return to Homepage
Published in Blog


