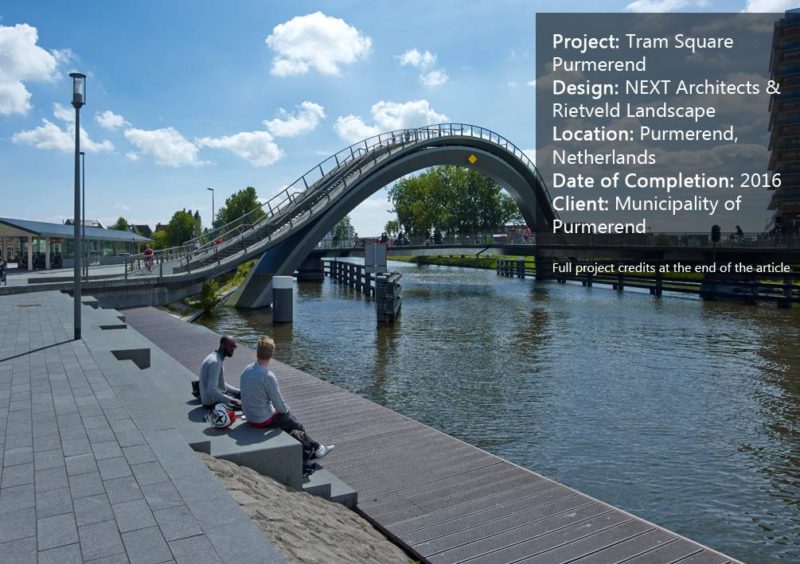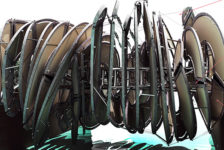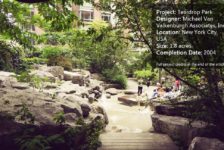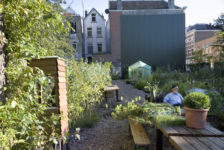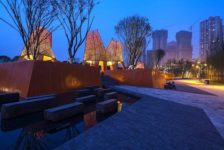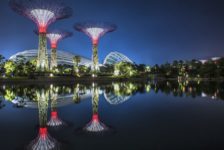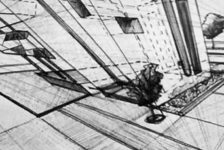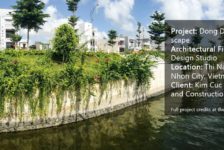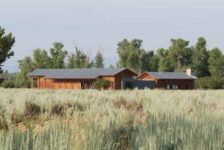Article by Eleni Tsirintani – Tram Square area in Purmerend by NEXT Architects & Rietveld Landscape, in Purmerend, Netherlands. Tram Square, or Tramplein in Dutch, is located along one of the main accesses to the town of Purmerend next to one of the canals crossing the city, the Noordhollandsch Kanaal. The Square has been designed by the Amsterdam-based office, NEXT Architects. Purmerend is a town in the North of Holland. It is surrounded by *polders, the characteristic entities of Dutch landscape indicating reclaimed land surfaces. Therefore water has always been present as a limit/defining element of the landscape. This condition has also affected the Tram Square design. *A polder is a tract of low land, especially in the Netherlands, reclaimed from the sea or other body of water and protected by dikes.
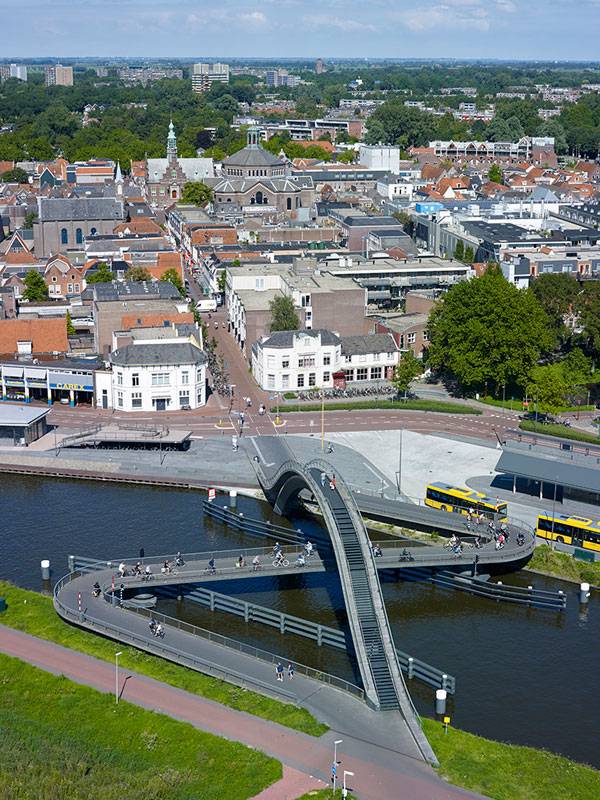
© Jeroen Musch / NEXT architects
- How to come up with a design that would be consistent and coherent and would also combine many important urban elements such as bus stops, benches, litter boxes, information signs, advertisements, bike parking, etc
- How to create architecture that would not impose itself on its historical surroundings and the adjacent, amazing Bridge (Melkwegbridge), also designed by NEXT Architects?
- How to incorporate function and identity in one single design?
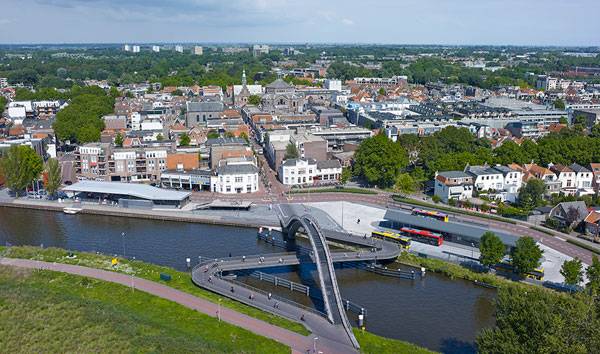
© Jeroen Musch / NEXT architects
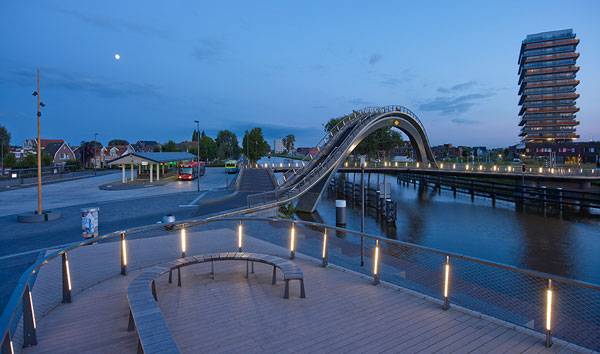
© Jeroen Musch / NEXT architects
The Bus Station
The existing roof of the bus station has been maintained. However it has been moved to the center of the surface, parallel to the canal to accommodate circulation on both sides. The functions sheltered there, like the waiting area, the ticket office, and the driver’s residence have been renovated and unified with the use of tiles and glass.
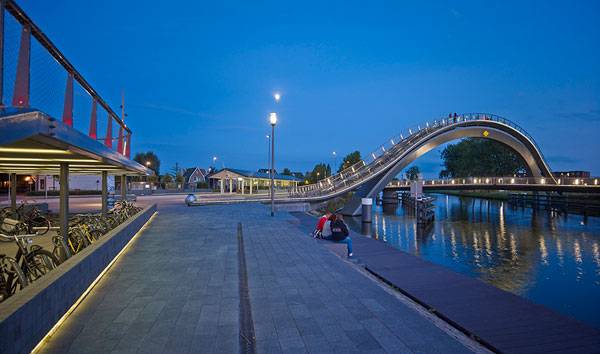
© Jeroen Musch / NEXT architects
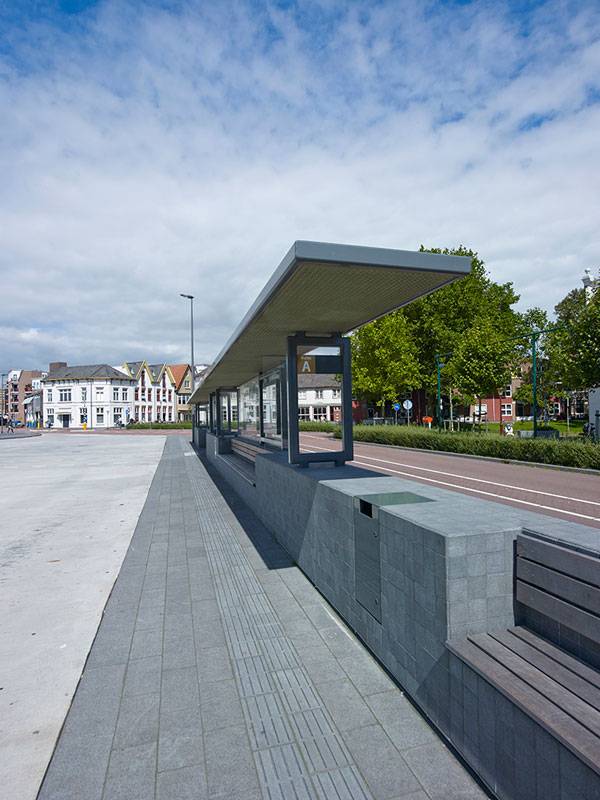
© Jeroen Musch / NEXT architects
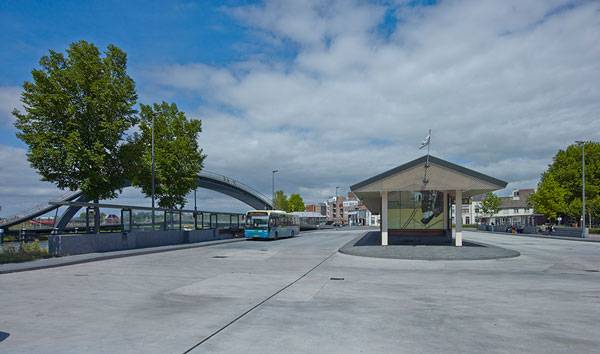
© Jeroen Musch / NEXT architects
The Linear Element
A linear element unfolding along the street accommodates all small-scale facilities like signage, litter bins, benches, and advertisements. The length and the materials used create a large object that works as an equivalent to the rest of the design elements. The linear construction defines the Square’s edge and forms the limit along the street.
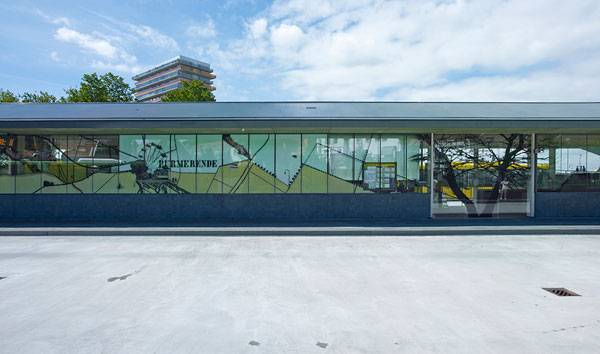
© Jeroen Musch / NEXT architects
The Covered Bike Parking
The covered bike parking has been allocated in the north part of the site. The bike parking level has been submerged. This submersion creates a milder visual impact of the bikes and allows for the creation of a viewpoint on the bike parking roof. An urban balcony facing towards Tram Square and the Canal has been formed.
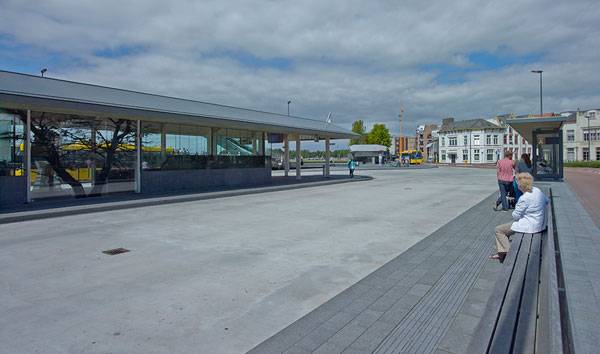
© Jeroen Musch / NEXT architects
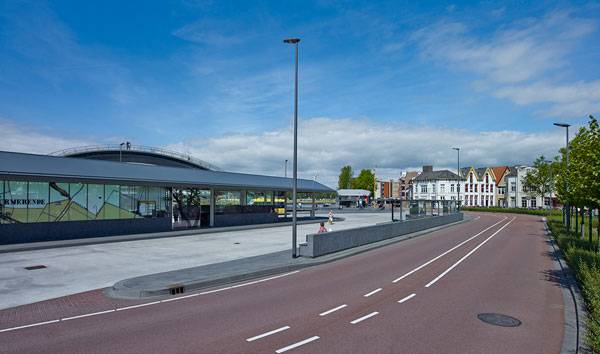
© Jeroen Musch / NEXT architects
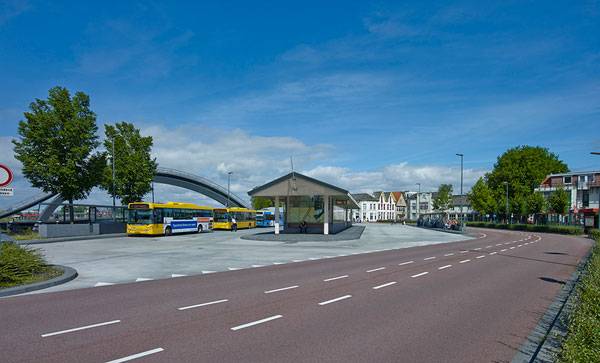
© Jeroen Musch / NEXT architects
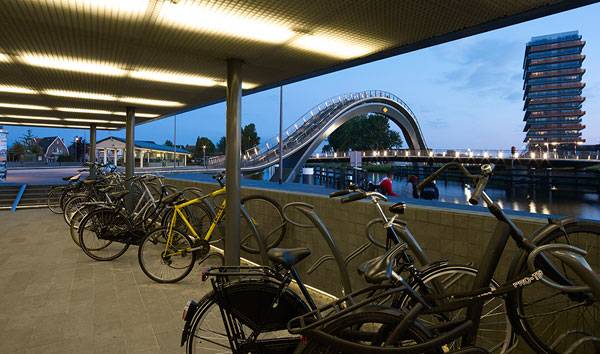
© Jeroen Musch / NEXT architects
The Melkwegbridge
The Melkwegbridge, though not part of the Square design, plays an important role in shaping its character. The Bridge has been divided into two distinct elements. One part serves as pedestrian circulation and it reaches 12m above water level, shaping a dynamic curve, and the other part forms a Z-shape on the horizontal level to ensure a mild slope for bicycles and small vehicles.
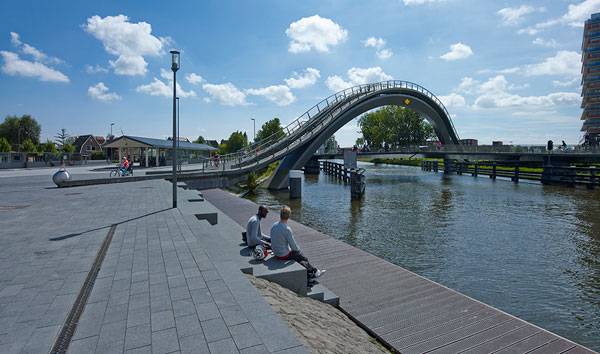
© Jeroen Musch / NEXT architects
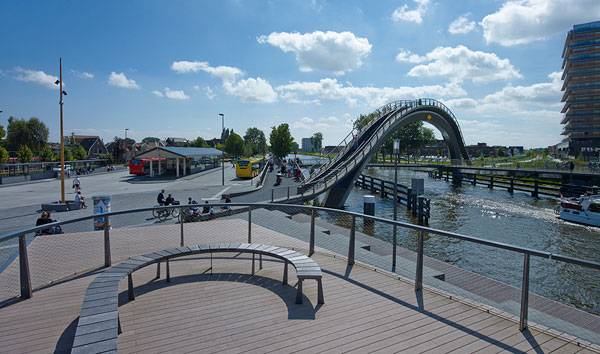
© Jeroen Musch / NEXT architects
Full Project Credits For The Tram Square Purmerend :
Project: Tram Square Purmerend Design: NEXT Architects & Rietveld Landscape Location: Purmerend, Netherlands Date of Completion: 2016 Client: Municipality of Purmerend Recommended Reading:
- Becoming an Urban Planner: A Guide to Careers in Planning and Urban Design by Michael Bayer
- Sustainable Urbanism: Urban Design With Nature by Douglas Farrs
- eBooks by Landscape Architects Network
Article by Eleni Tsirintani
Published in Blog


