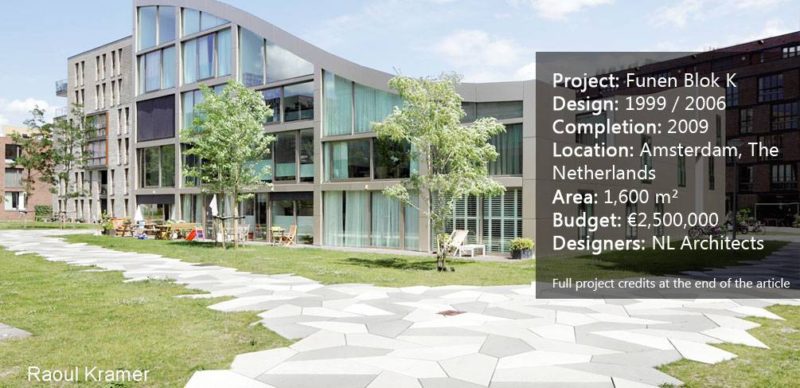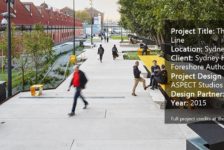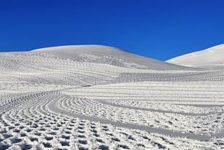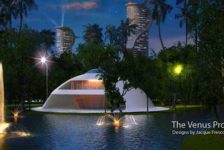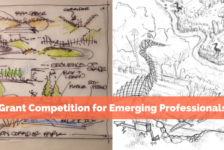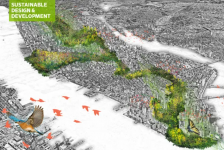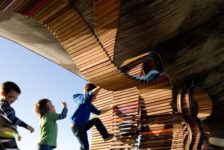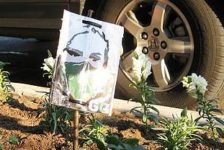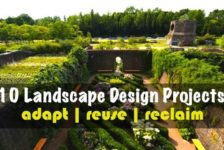Article by Nick Shannon Funen Blok K, by NL Architects, in Amsterdam, The Netherlands. New housing developments around the world are becoming more sustainable, livable and innovative every day. The key to having a well-rounded project is in the marriage of the buildings and landscape into one continuous experience. People want to live in an area with access to and views of green space, and the field of landscape architecture is critical in designing this experience. However, we cannot do it alone. The building has to be designed with the landscape in mind, and they should both respond to one another. A great example of the blending of views and access to green space is Funen Blok K in Amsterdam by NL Architects. This article will explore why this project is successful, and how the building was designed to maximize the experience of the landscape and its relation to the community.
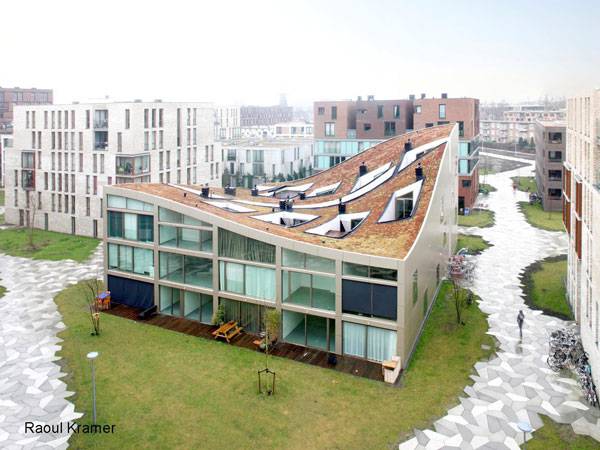
Funen Blok K. Photo credit: Raoul Kramer
Funen Blok K
Part of the Larger Funen Park Development
Funen Blok K is part of a larger housing development in Amsterdam known as Funen Park. This project sits on a former industrial site in proximity to the city centre of Amsterdam and the residential housing is part of its redevelopment. The type of housing in this neighborhood differs from the traditional Dutch residential neighborhood design of streets, parking spaces and back and front gardens. Instead, the area around the residential buildings is treated as one continuous courtyard. There are no private gardens, and the parking was put underground to allow for a purely pedestrian experience above.
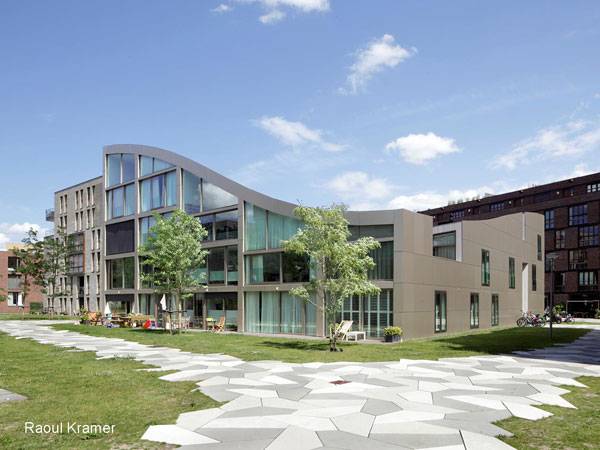
Funen Blok K. Photo credit: Raoul Kramer
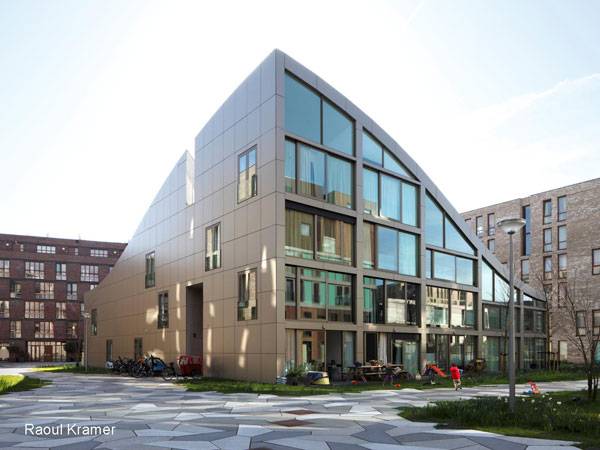
Funen Blok K. Photo credit: Raoul Kramer
Funen Blok K: A New Type of Housing
Funen Blok K is comprised of 10 housing units, all in one unified building structure that unites the residents with each other and their surroundings. Each house is 633 cubic meters in size, and the structure of each unit fluctuates, ranging from 2 to 4 stories tall and featuring rooms of varying widths and lengths. The building bay was designed to be elastic, which offers a variety of units all with the same square footage. The outside of the building is covered with bronze aluminum sheeting, which is recyclable and requires no maintenance. The material of the façade, coupled with its windows, creates a clean, straightforward design that speaks to the open, uncluttered landscape.
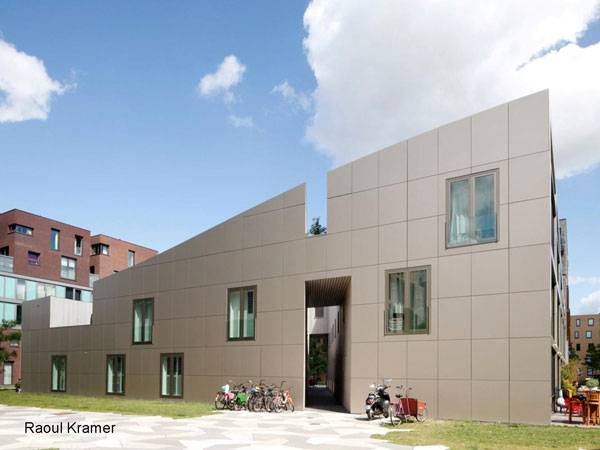
Funen Blok K. Photo credit: Raoul Kramer
Back-to-back Housing Style
This unique housing block is part of a larger typology of back-to-back housing, which means that traditional access is not in the front of the residence, but instead in the back.
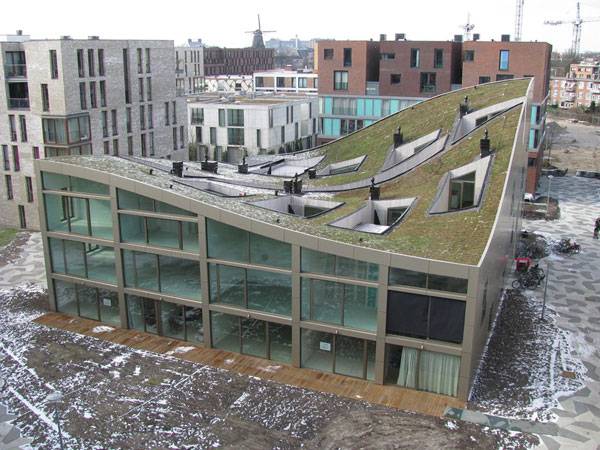
Funen Blok K. Photo credit: Luuk Kramer
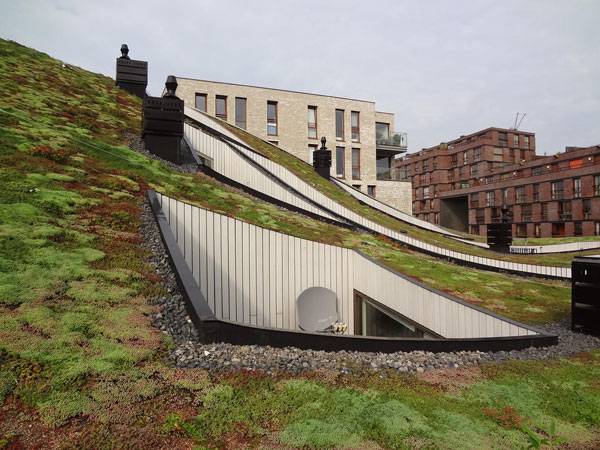
Funen Blok K. Photo courtesy of NL Architects
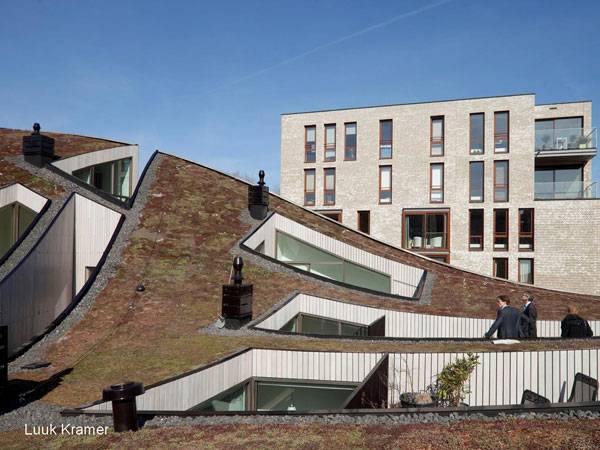
Funen Blok K. Photo credit: Luuk Kramer
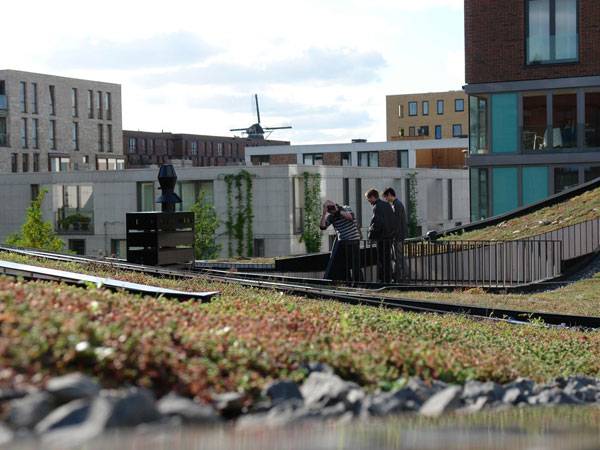
Funen Blok K. Photo courtesy of NL Architects
Redefining the connection between the building and landscape is a complex issue that can be expressed differently in every site. Opening up a building to the outside is a unique way to connect residents to their living environment while putting emphasis on the context of a site. Funen Blok K is a project that achieves a sense of continuity between the landscape and building, providing a seamless transition from living to recreating. We should never fall back on traditional residential design, but keep adding innovative ways of thinking about housing to create exciting and unique experiences for the user. That is what landscape architecture is all about.
- Would you want to live in this development? How do you think it could be improved? Let us know in the comments below!
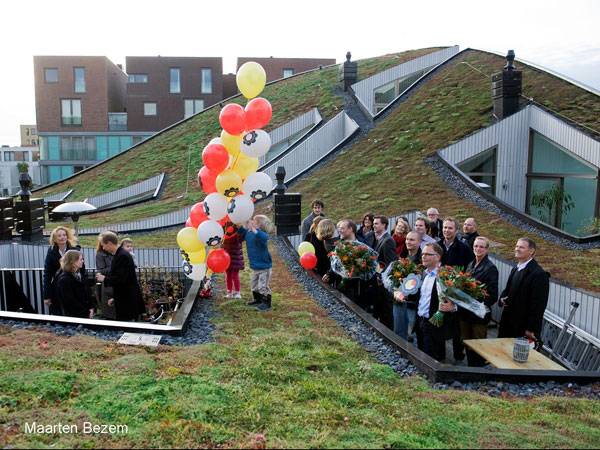
Funen Blok K. Photo credit: Maarten Bezem
Full Project Credits For Funen Blok K
Project Name: Funen Blok K Design: 1999 / 2006 Completion: 2009 Location: Amsterdam, The Netherlands Area: 1,600 m² Budget: €2,500,000 Designers: NL Architects Team: Pieter Bannenberg, Walter van Dijk, Kamiel Klaasse, Mark Linnemann Collaborators: Caro Baumann, Jennifer Petersen, Niels Petersen, Holger Schurk, Misa Shibukawa, Rolf Touzimsky Client: IBC Vastgoed / Heijmans Structural Engineers: Ingenieursbureau Zonneveld bvMechanical engineers: Sweegers en de Bruin bv Mechanical Engineers: Sweegers en de Bruin bv Building Physics: Cauberg Huygen Contractor: IBC Woningbouw Amersfoort bv Re-Design: 2006 Project Architect: Gerbrand van Oostveen Collaborators: Jung Hwa Cho, Chris Collaris, Florent le Core, Gert Jan Machiels Client: Heijmans Vastgoed bv Structural Engineers: Berkhout Tros Bouwadviseurs Mechanical Engineers: Nieman Adviesburo Contractor: Heijmans Bouw Almere Get Social with NL Architects: Website: www.nlarchitects.nl Facebook: www.facebook.com/nlarchitects Blog: www.nlarchitects.wordpress.com Recommended Reading:
- Becoming an Urban Planner: A Guide to Careers in Planning and Urban Design by Michael Bayer
- Sustainable Urbanism: Urban Design With Nature by Douglas Farrs
Article by Nick Shannon Return to Homepage
Published in Blog


