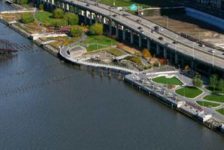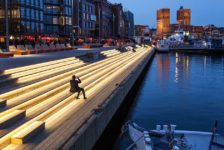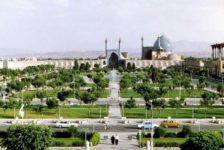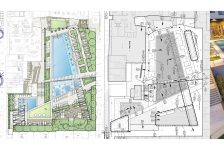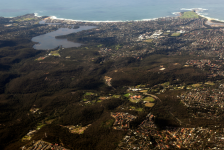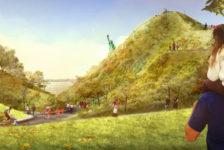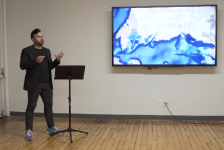New Ludgate, by Gustafson Porter, in London, UK. Can you think of a landscape architecture project which impressed you so much that without any doubts you can say, “This is the best project I’ve ever seen.”? Or, if there isn’t one coming to your mind straight away, is there a landscape architect or a firm which you admire the most? Perhaps, every one of us has their respect for certain professionals and that is absolutely normal and understandable. In this article, however, we will provoke you with the challenge to debate with us, what makes a project or a firm someone’s favorite. Why do we choose to follow some designers’ example and how can that help us develop our own style and philosophy in design? To answer all these questions, we will introduce you to Gustafson Porter, the award-winning landscape architecture firm of the highest quality, which raises the bar higher with each project. In the following review, you will discover why Gustafson Porter’s New Ludgate landscape design deserves your attention and what valuable practices you can draw from it.

Masterplan of New Ludgate. Image credit: Fletcher Priest
New Ludgate
Situated in London’s oldest area, near St. Paul’s Cathedral, New Ludgate is a newly completed mix-use development. Comprised of two impressive buildings and a pedestrian route, designed by Fletcher Priest and Sauerbruch Hutton, New Ludgate creates a distinctive landmark aiming at highly improving the quality of the public realm in the entire zone.
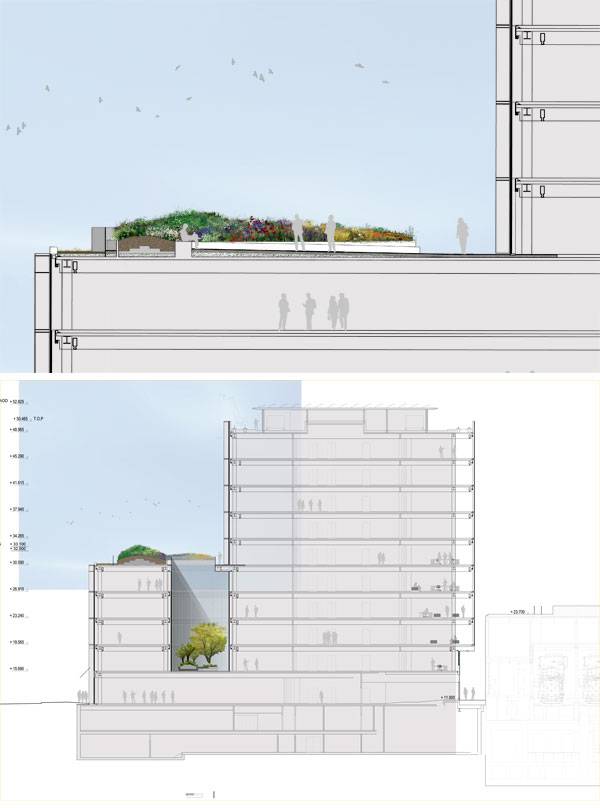
Sections. Image credits: Gustafon Porter

New Ludgate. Image credit: Land Securities
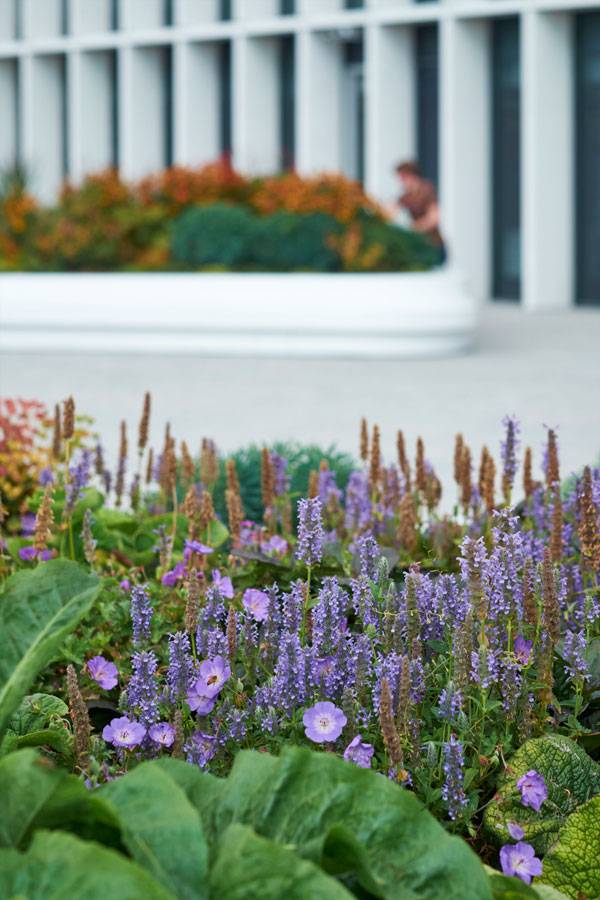
New Ludgate. Image credit: Fletcher Priest
A Well-Balanced Composition
The two questions, above, can be easily answered if we take a closer look at the design composition the landscape architects have provided. The irregular sinuous shapes used in the roof platform are a reflection of the buildings’ curvilinear architecture. Continuing with the bold transition from a polygonal to rectangular slabs, the paving pattern represents the intersection point of individuality and unification.
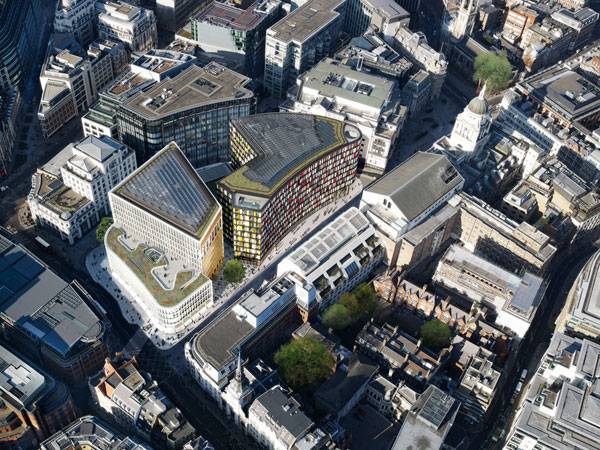
New Ludgate. Image credit: Land Securities
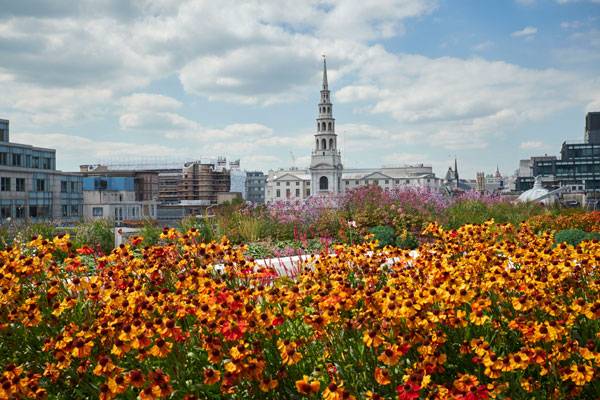
New Ludgate. Image credit: Fletcher Priest
Impressive Hardscape AndImposing Softscape
To elucidate with more details on the project, the design team adds, “The paving design subtly moves from the City of London’s signature Yorkstone to a more informal and unexpected dark granite.” We carry on to climb up to reach the fifth floor of the first structure, where we land in the south-facing, cheery, and colorful stone-paved terrace. A rambling elongated white bench follows the curves of the picturesque hills, covered by a myriad of plants and, variegated perennial flowers alternate with dramatic ornamental grasses in a loose, flowing manner. Grouped by color and structure, contrasting combinations of Euphorbias’ yellow flowers and raising blue spikes of Erynginumadd gives a sense of surprise. Echinopsis and Aster, Alliums and low pillows of Thyme, sculpt a dynamic scenery, all framed by the expressive nature of grasses.
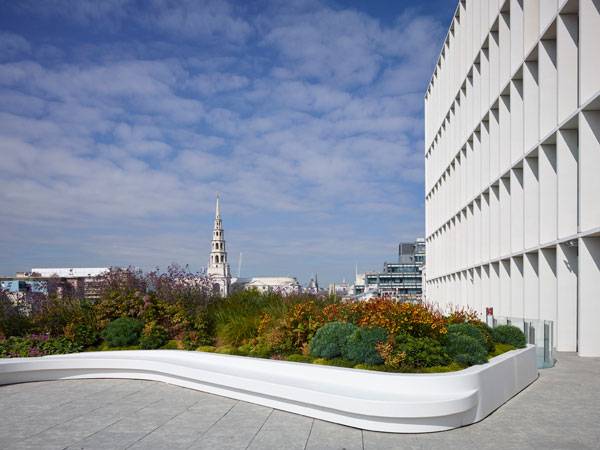
New Ludgate. Image credit: Fletcher Priest
Landforms And Vistas
This year-long sun lit spot offers the perfect place for both recreation and contemplation. Imagine the opportunity to find yourself surrounded by gently undulating hills of plants in the forefront, and the spectacular view towards St. Paul’s Cathedral at the background. Isn’t that the perfect match between Architecture and Landscaping? Learn From The Best

New Ludgate. Image credit: Fletcher Priest
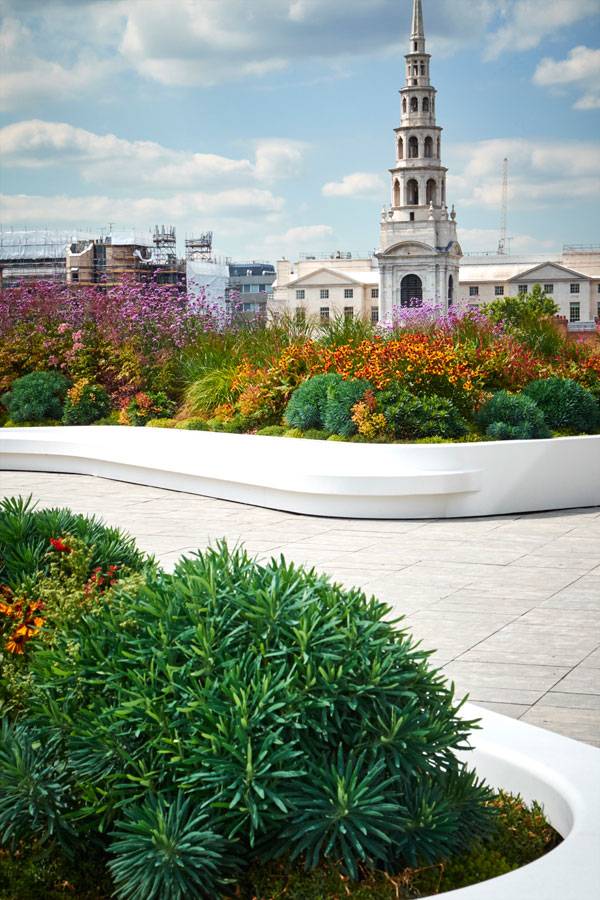
New Ludgate. Image credit: Fletcher Priest
Full Project Credits For New Ludgate
Project name: New Ludgate Location: London, UK Landscape Architects: Gustafson Porter Architects: Fletcher Priest and Sauerbruch Hutton Client: Land Securities Area: 7,000 Sqm Engineer: Waterman Contractor: Skanska Lighting Designer: Speirs + Major Cost Consultant: Gleeds Status: Started in 2011 Completed: 2015 Website: www.gustafson-porter.com Facebook: www.facebook.com/gustafsonporter Recommended Reading:
- Urban Design by Alex Krieger
- The Urban Design Handbook: Techniques and Working Methods (Second Edition) by Urban Design Associates
Article by Velislava Valcheva Return to Homepage
Published in Blog



