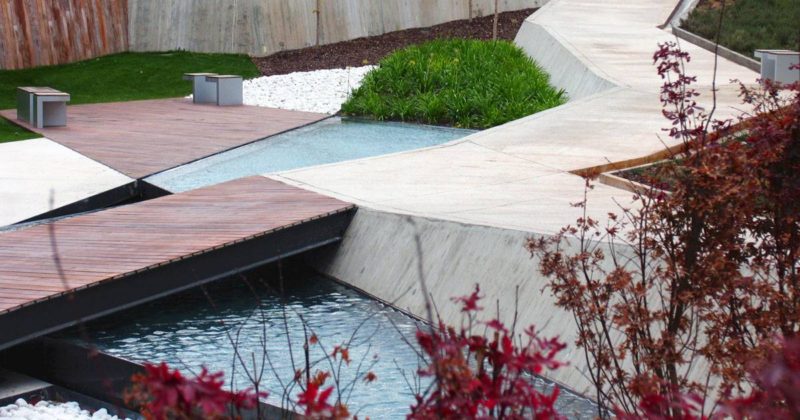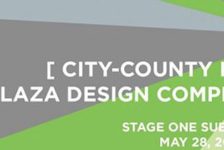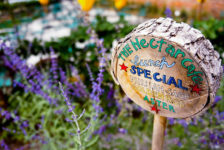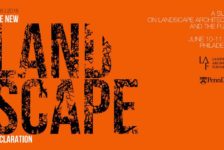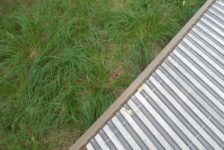Article by Kamil Rawski – Würth La Rioja Museum Gardens, by Pablo Serrano Elorduy, in Agoncillo, Spain. The Würth Museum is located in the northern region of Spain, about 15 kilometres to the east from Logroño, in Agoncillo. This building has been designed as a 21st-century, avant-garde, international, contemporary arts scene. Admission to this interesting architectural building is free (3 € per person, subsidised by Würth España S.A.). And there is an option, with prior reservation, for a free guided tour for groups of more than 10 persons. Try to imagine what kind of garden should be designed for the Würth Museum? What do you think; would an ordinary garden be appropriate to such a place? I think it is not and a similar opinion was held by the designers – Blanca and Pablo Serrano Elorduy. They decided to create a modern space, so below, we can see and read about the results of designing the new, geometrized gardenscape.

Würth La Rioja Museum Gardens, by Pablo Serrano Elorduy
Würth La Rioja Museum Gardens
Main Idea The main premise of the Würth La Rioja Museum Gardens project was to show and use the conditions of the former site and transform it into a new form of landscape. The existing morphological, topographical, and topological configurations were used for this purpose. Designers traced the lines in these schemes and were able to create a virtual grid, which was used to design particular elements of the space. Despite the visual disorder, everything seems to be organized well. In this way, they managed to get to the geometrized ground of the existing site.

Würth La Rioja Museum Gardens, by Pablo Serrano Elorduy

Würth La Rioja Museum Gardens, by Pablo Serrano Elorduy
Geometric Nature
Disordered lines, which are the borders of specific surfaces, refer to elements of nature. We can find connections to forms such as branches, channels, leaves, rivers, and cracks. Thanks to that, it was possible to control each of the different areas to create a new arrangement of space. These irregular lines are also adapted to the solar topography, so as a result they widen and narrow as well as intersect and intertwine.

Würth La Rioja Museum Gardens, by Pablo Serrano Elorduy

Würth La Rioja Museum Gardens, by Pablo Serrano Elorduy
Separated Areas
Landscape designers created not only a usable space but also a harmonious composition of nature with anthropogenic elements. Irregular lines create not only walking tours but also become the rest areas. Every element of the garden, such as trees, herbs, rocks and water sheets, seem to move at the same pace and you can find out about it by walking through this space on a concrete path.

Würth La Rioja Museum Gardens, by Pablo Serrano Elorduy

Würth La Rioja Museum Gardens, by Pablo Serrano Elorduy
Vegetation
The vegetation on this site was planted in isolated irregular geometrical areas. Low plants predominate, but there are also bushes and trees. Shrubs grow mostly near the water and the trees on the peripheral areas. In the case of perennials, each plant species fills a whole separated area making a uniform colour patch.

Würth La Rioja Museum Gardens, by Pablo Serrano Elorduy

Würth La Rioja Museum Gardens, by Pablo Serrano Elorduy
Furnishings
The whole composition is complemented by small architectural objects, and at night also the game of light and shade. The whole area is equipped with benches, single seats, and trash baskets. They are made of concrete and wood to create a consistent composition with the rest of the Würth La Rioja Museum Gardens project. Located on the elevated wooden terrace, there are also tables with chairs. In the garden there are also sculptural elements. At the bottom of the single seats there are mounted lights, which at night create interesting effects; in particular, near the museum entrance, where they are dispersed in greater amounts.

Würth La Rioja Museum Gardens, by Pablo Serrano Elorduy

Würth La Rioja Museum Gardens, by Pablo Serrano Elorduy

Würth La Rioja Museum Gardens, by Pablo Serrano Elorduy
Full Project Credits For Würth La Rioja Museum Gardens :
Project: Würth La Rioja Museum Gardens Site: Agoncillo, Logroño; La Rioja, Spain Architect: Pablo Serrano Elorduy Designer: Blanca Elorduy Collaborators: Ingeniería Torrella Riggers: Joaquín Sierra, Pablo Devalle. Lighting: Cromm Promoter: Würth España S.A. Surface: 11.280 m2 Recommended Reading:
- Becoming an Urban Planner: A Guide to Careers in Planning and Urban Design by Michael Baye
- Sustainable Urbanism: Urban Design With Nature by Douglas Farrs
- eBooks by Landscape Architects Network



