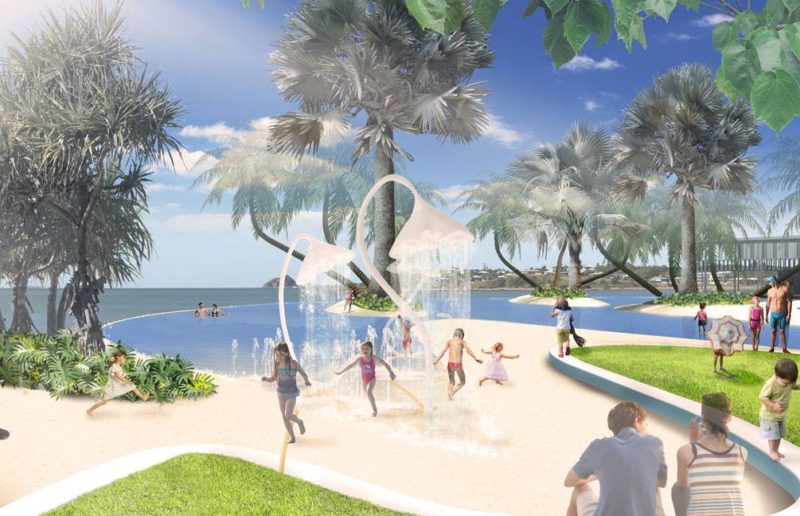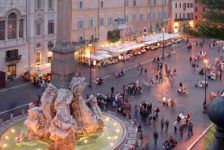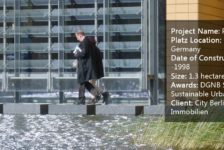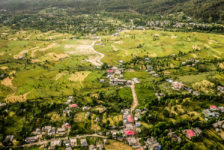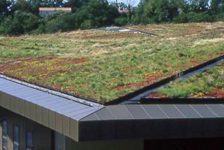Article by Cristina Ferrara – Yeppoon, by TCL (Taylor Cullity Lethlean), in Yeppoon, Queensland, Australia. People and places facing a natural cataclysm have to deal with negative consequences. These events leave both psychological aspects and constructive challenges; reconstructive, indeed. Floods, thunderstorms, cyclones, and heavy snowfalls are always more and more frequent, bringing possible damage to natural habitats, constructions, buildings and inhabitants’ habits. A rapid restructuring and renovation of damaged places is one of the best ways to react to the negative impact on the psychological field and a good strategy to improve and ameliorate the relationship between inhabitants and their towns, their public spaces and their lives. See Also:
- What To Think About When Designing The Landscape For a City Center
- Landscape Architecture Articles
- The Latest News Landscape Architecture
This is what happened in Yeppoon, Queensland, Australia, in 2015, when the big cyclone Marcia devastated all of the town’s foreshore and the nearest places around it. In that occasion, a joint and farsighted strategy among the institutions decided to give the residents new renovated places to live and to take care of and the Foreshore Requalification Project was selected to give new vitality and new life to this place.
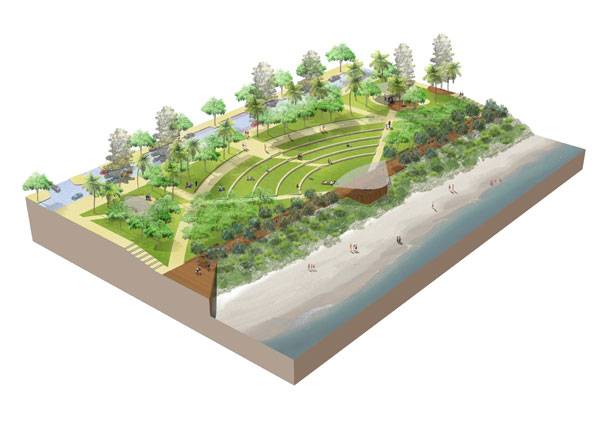
Yeppoon Landscape Design. Image courtesy of TCL
Yeppoon Landscape Design
This project covers a wide, rather flat area on the sea-side coast and it has one visible and essential aspect: its shapes link the sea and the natural site to the waterfront promenade and the “vitality-places” around it. They are suitably designed and inspired by the beauty of the natural surroundings that accompany it and the soft shapes of the coast. Zigzag long paths first lead people in front of the sea, breathing the saline and facing ocean waves; once inside, the fantastic nature-embraced platforms appear with playing plazas, community places, activity open-air rooms, swimming pools and water games. Hard and soft-scape are well intertwined together: material colors like brown and light-brown lead back to the sand aspect and together with the wooden trees, give rise to a pleasant mix of all elements. Like other great community spaces, this project has the full control of the space and makes it the perfect backstage for aggregation, spare time, recreation and community.
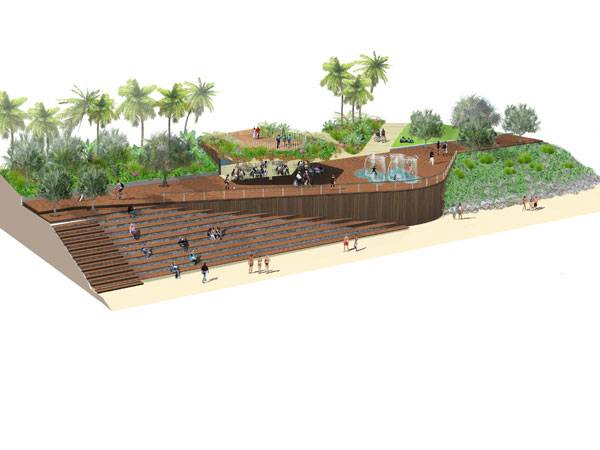
Yeppoon Landscape Design. Image courtesy of TCL
Highlights of the Project
After the destruction caused by the cyclone, the intent was to re-build spaces and establish a new sense of confidence and identity for the inhabitants of the place, making them confident with activities and shapes of the area. The key point of this project is that it is perfectly grafted into the context and it has multi-functional spaces, largely usable by day or night, like the staircase and the terrace overlooking the sea; comfortable meadows and sitting areas made of curbs and stone seats on which to relax, play or walk during the day and perfect at night for fireworks, spectacles, concerts and open-air cinema. Multifunction is also relevant for the water elements: wide swimming-lagoon pools attract people during hot days and they get inspiration from the sand dunes deployed on the shallow coastal beaches. At the same time, under the comforting shade of the palm trees, variety Pandanus, lies a wide wooden terrace encircling the pool and offering space for reading and sun bathing; a very good chance to enjoy the fresh air. A tropical mix of wide- leaf shrubs borders the trees and gives a more natural look to the place. Special water games for children are next to the pool, ensuring a connection between the two fluid spaces and giving a chance to kids to have fun where bridges, big flowered-shaped showers, and soft meadows invite them to jump and run.
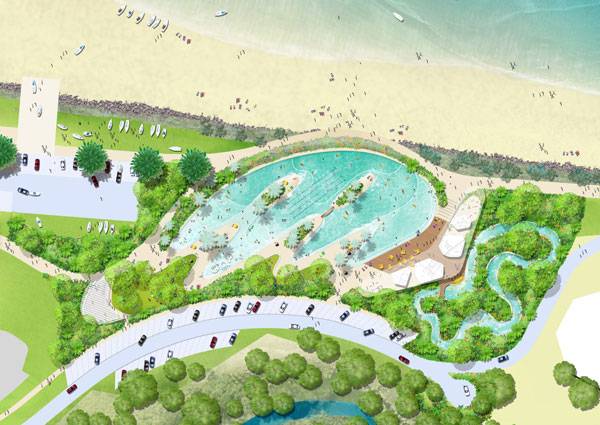
Yeppoon Landscape Design. Image courtesy of TCL
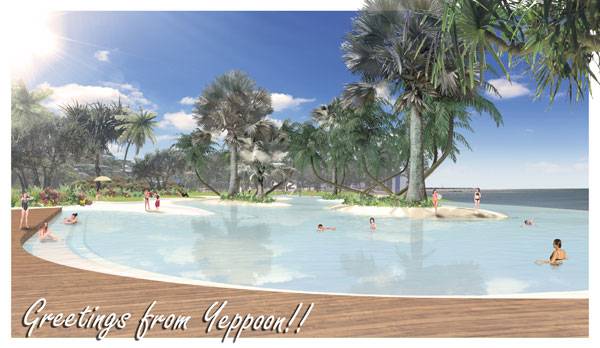
Yeppoon Landscape Design. Image courtesy of TCL
Participated Project: a Future Resource?
The Foreshore Revitalization has the peculiarity to be partly funded by the federal, state and local governments in order to create a new strong identity for Yeppoon and its community: it means that shared ideas and efforts led to a new design approach and to new possibilities to live in a place and take part in it. Gradually more and more projects around the world are involving citizens, technicians and institutions in their process: this might be a real turning point, very different from the classical approach to design where professionals think and draw and users use – and sometimes dislike. Whenever a project is shared, discussed and applied together with inhabitants and institutions, the outcomes are extremely satisfying and this is what will happen to the Yeppoon foreshore: unity is strength, especially after a disaster. And you, have you ever taken part in a participatory project? Would you like to be involved in this process? Describe it in the comments below.
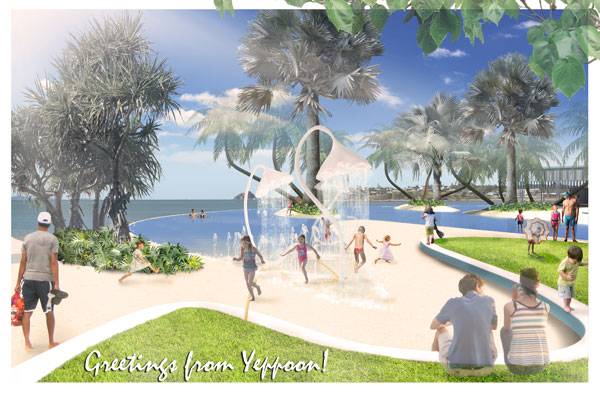
Yeppoon Landscape Design. Image courtesy of TCL
Full Project Credits For Yeppoon:
Project: Yeppoon Client: Livingstone Shire Council Location: Yeppoon, Central Queensland Size: 1 km stretch of Foreshore Project Team TCL (Taylor Cullity Lethlean) Perry Lethlean – Design Director Lisa Howard – Associate Alex Lock – Senior Landscape Architect Alexa Ongoco – Project landscape Architect Architects Elizabeth Watson Mark Burrowes Brian Hooper Architects Brian Hooper Commercial Aquatics Glen Luscombe Gareth Clarke Bligh Tanner Rod Bligh Alan Hoban TTM Ilona Blackburn Assett Horticulture Ross Higginbotham Queensland Quantity Survey Tim Rawkins Recommended Reading:
- Becoming an Urban Planner: A Guide to Careers in Planning and Urban Design by Michael Bayer
- Sustainable Urbanism: Urban Design With Nature by Douglas Farrs
- eBooks by Landscape Architects Network
Article by Cristina Ferrara
Published in Blog


