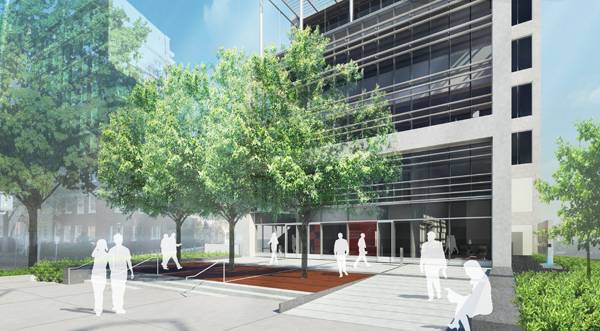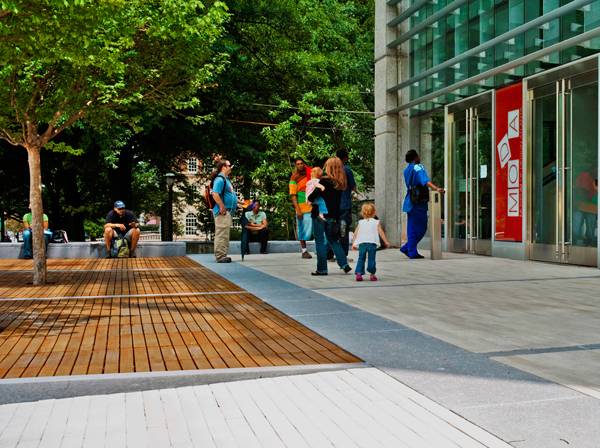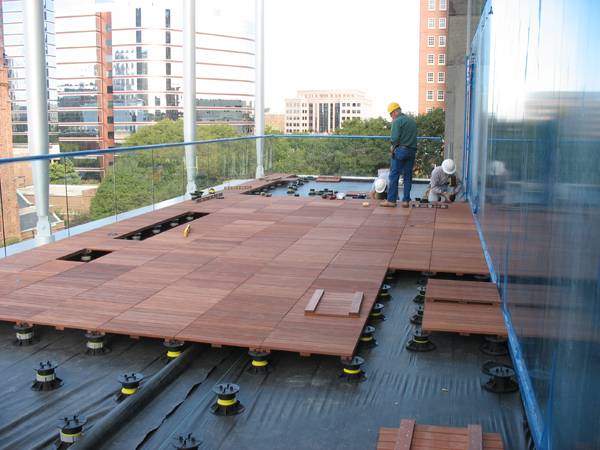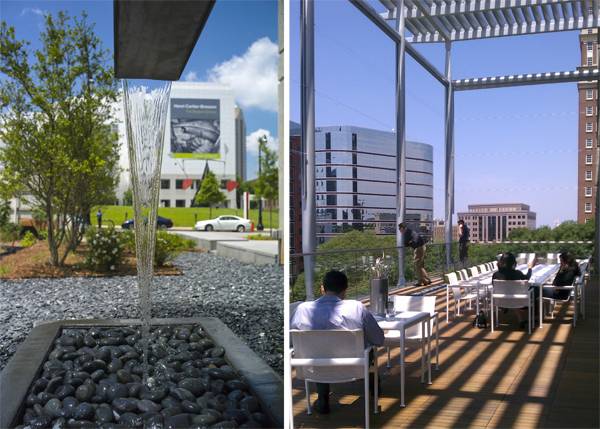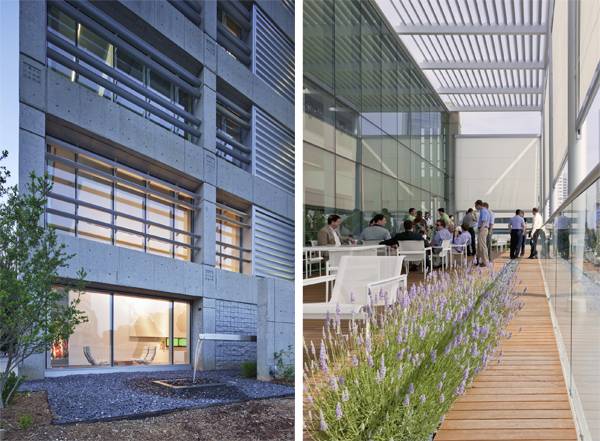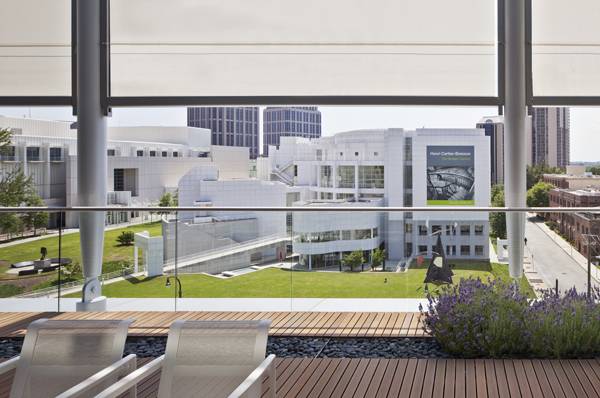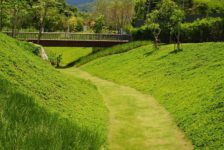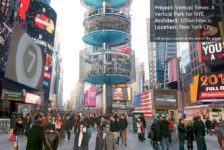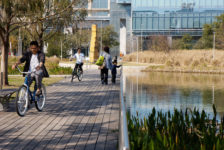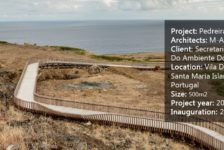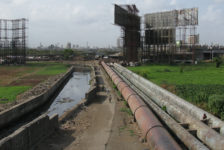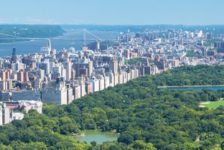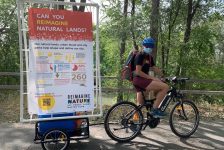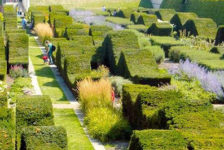1315 Peachtree Street by Perkins + Will. Not many wake up in the morning and say, “I’m going to design the most sustainable building and site in the world.” Neither do firms for that matter. But back in 2011, the Atlanta office of Perkins+Will completed this goal. Driven by a passion to practice what they preach, Perkins+Will began the process of a multiyear and multidisciplinary planning effort which would place their new office as the highest-scoring LEED certified project in the world at the time of completion. Sustainable Design Perkins+Will is an international multidisciplinary firm which specializes in landscape architecture, architecture, interior design, planning, and more. They have become known for their sustainably innovative designs and more recently for their work on the Atlanta BeltLine.
While the building, an adaptive reuse of a 1985 building, is a design icon unto itself, the landscape is equally as impressive. Having received 95 of the 110 possible credits available for the LEED Platinum certification in 2012, numerous awards, and SITES certification, the site serves as a great example of sustainability. The multidisciplinary team at Perkins+Will had to create a landscape which achieved numerous sustainability goals. In this design, sustainability was not simply a buzz word which secretly meant installing a high-efficiency irrigation system. Currently undergoing research by the Landscape Architecture Foundation and the University of Tennessee, 1315 Peachtree Street has undergone a radical transformation which supports urban social life and captures, treats, and reuses stormwater. Rainwater is captured on the roof and funneled to a 10,000 gallon underground cistern. This water is then transported through a UV filtration system and networked to either the building’s flush fixtures, site irrigation, or to the site water feature. From Start to Finish But don’t be fooled by the seemingly simplified contemporary design. Achieving LEED Platinum status and SITES certification requires a lot of upfront planning in the design phase and proper execution in the construction phase. Proper selection of materials contributes to a more sustainable site. FSC decking, low energy site lighting, long lasting site furnishings, and a mixture of native and adapted plantings all help the design last for years to come. See also: Visionary Smart Cities Offer a Glimpse of The Future Stormwater infiltration is also encouraged on site with the goal of reducing polluted runoff and reducing the volume of water entering the City’s combined sewer system. A variety of materials have been installed to achieve this ecological relief. Permeable concrete pavers, FSC certified wood decking, and pervious concrete make up the majority of the site’s hardscape. Designers also planned to decrease the heat island effect, light pollution, soil compaction, encourage stormwater cleansing, accommodate social issues like alternative transportation, and create outdoor spaces for social interaction. Social Educator Conceived as a living laboratory, the entire site and building have been designed to offer opportunities for education. Workers and visitors have the opportunity to take guided tours where they learn about the functioning landscape and how the site features are fitting into a larger idea of sustainability. The high-visibility placement of the site’s water feature, which is just outside of the firm’s entrance, serves as a reminder of the water levels in the underground cistern. This in-your-face feature helps serve as a daily reminder that our natural resources are not endless and that our use of these resources directly affects their availability. I think we can agree that designs like 1315 Peachtree Street serve as an exemplar for sustainable design across the globe; especially in the urban environment. The research is planned to be released on the Landscape Architecture Foundation’s website in August of this year. In the meantime you can find out more about the Landscape Architecture Foundation and their Case Study Investigations by visiting their website. Recommended Reading: Design with Nature by Ian L. McHarg Principles of Ecological Landscape Design by Travis Beck Article written by Cameron Rodman RETURN TO HOME PAGE Published in BlogLogin
Lost Password
Register
If this is your first time on the new site, please click "Forgot your password?". Follow the steps to reset your password. It may be the same as your old one.


