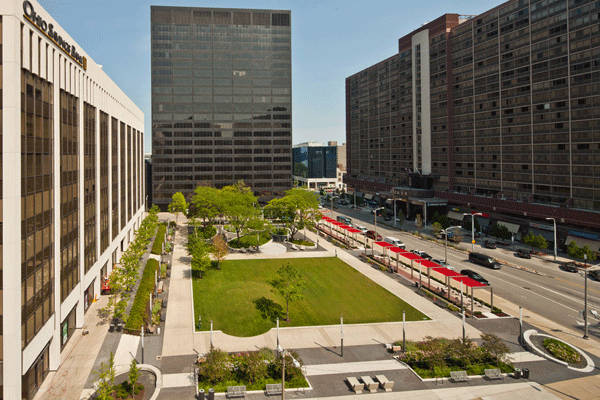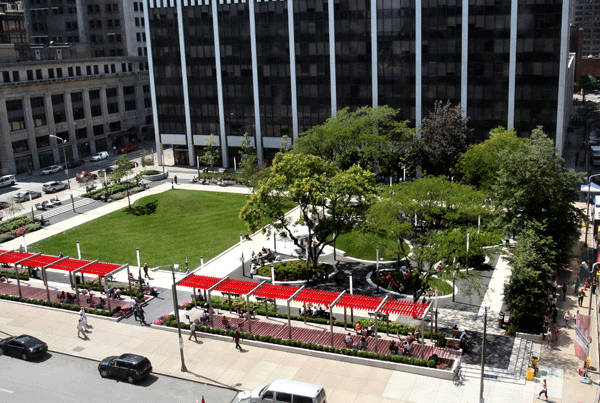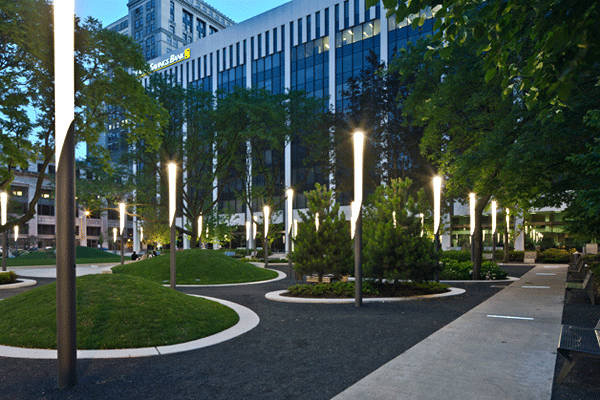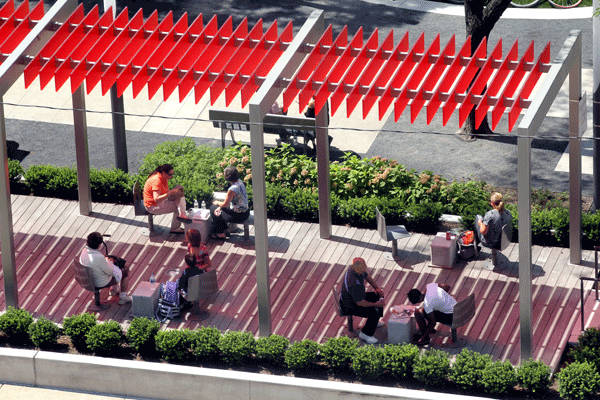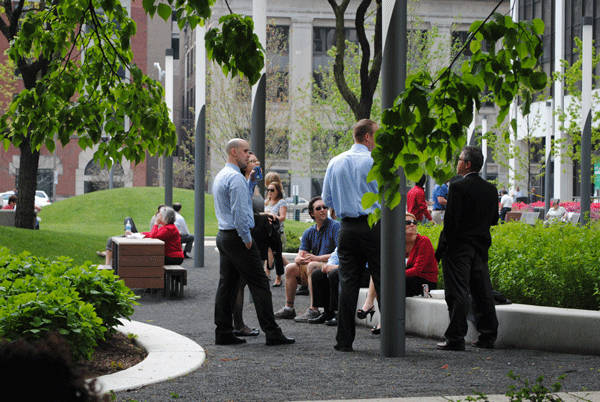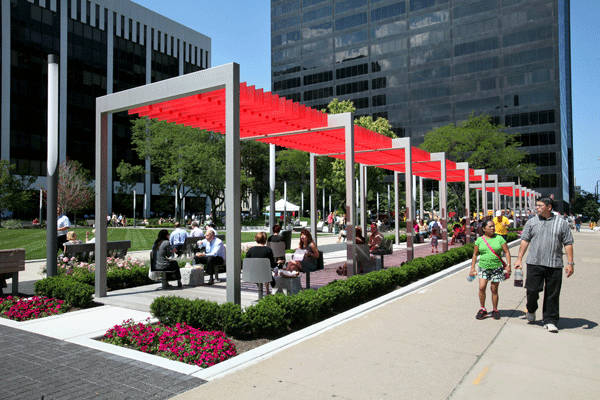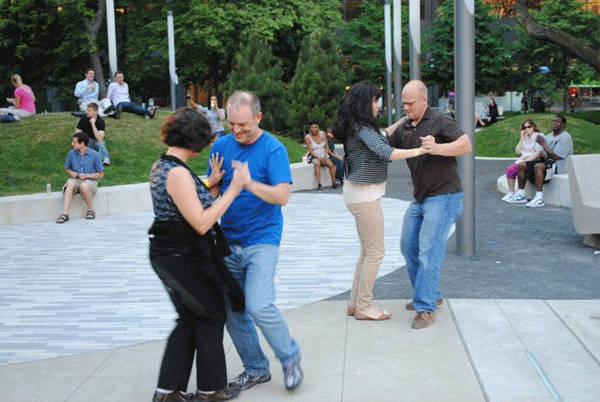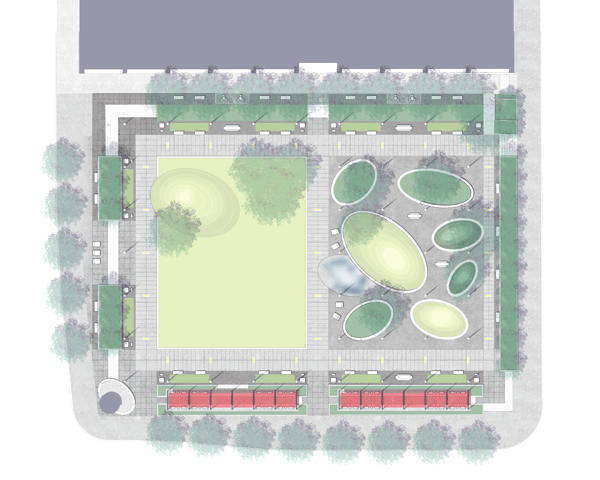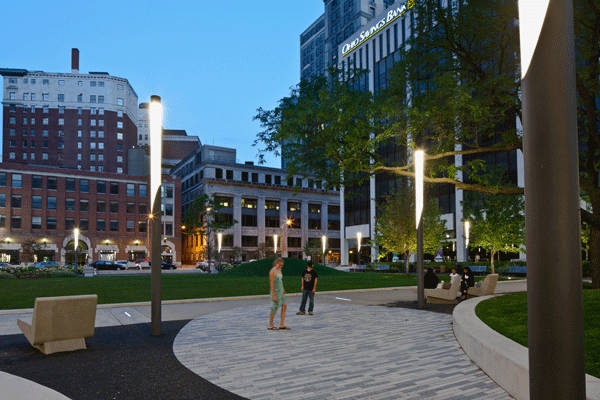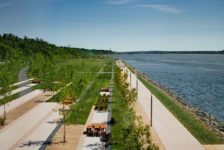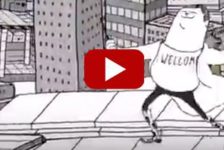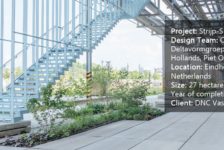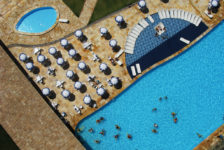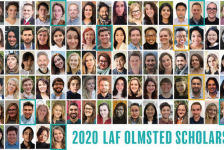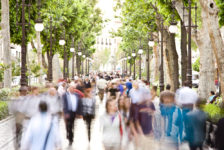Perk Park by Thomas Balsley Associates, Cleveland, USA A vibrant, thriving downtown is key to the success of any major city, and evidence suggests that quality public spaces play a very important role in achieving a thriving downtown. Unfortunately, in many American cities, downtown cores are in decline. As a result, downtown public spaces are suffering, and many have become underused, neglected eyesores. However, there is good news. With the increasing recognition of the importance of healthy downtown communities, more cities than ever before are investing in rejuvenating their urban cores. Today, most major American cities are working to implement downtown revitalization or improvement schemes, which focus on the realization of community-based projects in their downtown areas.
One such project is Cleveland’s Perk Park. This 50,000 sq foot green urban park is located in downtown Cleveland, at the corner of East 12th Street and Chester Avenue, right in the center of a central business district. This particular parcel of land was cleared in the 1970s, along with several other downtown lots to be redeveloped into urban parks and public spaces as part of the Cleveland’s urban renewal scheme developed by the architect I.M. Pei. From Brutalism to Playful Urban Park In 1972 the site was transformed into a public space: a sunken plaza with heavy concrete planters, relics of the new brutalism that was popular at the time. Unfortunately, this plaza never gained much public popularity. It felt closed off and separated from the street, contributing to a sense of insecurity that not only deterred desired users, but also acted as a magnet for unwanted and even illegal uses. Quickly and quietly, Perk Park fell into disuse. Thomas Balsley Associates, an American firm recognized globally for their contribution to the improvement of public space, along with local Landscape Architect, Jim McKnight, were tasked with bringing this urban park into the 21st Century. The new design needed to be playful and modern, while also reconnecting the park to the city around it and improving the user’s sense of safety onsite. The urban park’s new design, implemented in 2012, is in stark contrast with the old. The dated brutalism is no more, and the heavy concrete that previously dominated the site has been replaced with much-needed green space and playful use of color.A Forest Meadow in an Urban Park
The design was inspired by what Thomas Balsley Associates describes as a “forest and meadow” concept. On the south side, a large, formal lawn area occupies the space where the sunken concrete plaza once sat, complete with planted mounds that reference the planter locations in the original design. The lawns gentle, playful slopes and mounds invite play, as well as providing great spaces to simply relax and enjoy the sun.
Related articles:- Top 10 Reused Industrial Landscapes
- Community Turn Abandoned Industrial Site into Public Park
- Industrial Site Transforms into Beautiful Landscape
The North side of the site is shaded by a grove of honey locust trees (Gleditsia triacanthos), which provide dappled shade along with a more intimate and enclosed space. The grassy oval mounds in this area provide a sense of playfulness and visual interest. Brightly colored covered walkways on the East side of the site also provide further shade and seating, as well as blurring the boundaries between streetscape and park space. Considering the security issues with the park’s previous design, lighting was an especially important consideration to which Thomas Balsley Associates has paid tremendous attention to detail. The contemporary light fixtures implemented onsite greatly improve visibility and security in the park, making the space safe and comfortable for users day and night.
Thomas Balsley Associates hoped that by creating the atmosphere of an “outdoor living room”, Perk Park would serve as an extension of local residents’ living space. A huge variety of custom furnishings, including benches, tables and chairs, all designed by Thomas Balsley Associates, help to create this atmosphere, inviting visitors to sit, stay and relax in the park. Food vendors, cafes and terrace programs have also been developed for the park, creating additional attractions for users, and contributing to this “outdoor living room” atmosphere. Balsley and Associates have managed to achieve an amazing balance in their design of Perk Park. Rather than closed off, and separated from the street, the new design is open and inviting, yet still manages to feel personal and intimate. The design feels both contemporary and modern, while still demonstrating an intimate understanding of historical and physical context. $3 Million Investment Pays Off Ultimately, Perk Park is now much better equipped to serve the local people. It is safe, secure, open and lively. The site is no longer an eyesore with no connection to the city, but a vibrant community space that positively contributes to the neighborhood character. For a meager 3 million USD, Thomas Balsley Associates have managed to transform what was once a derelict, under-appreciated space into a vibrant community urban park. With so much interest in downtown revitalization, this project is a great example of what can be achieved with a limited area and budget, and of the potential of these types of small urban spaces. Recommended Reading:- The Contemporary Garden by Editors of Phaidon Press
- Gardens in Detail: 100 Contemporary Designs by Emma Reuss
Article written by Michelle Biggs Return to Homepage
Published in Blog


