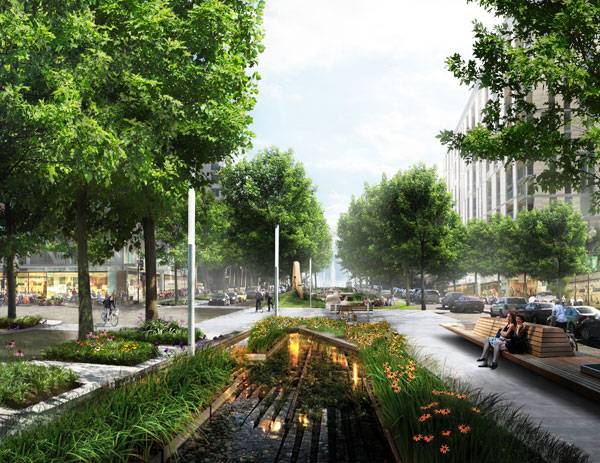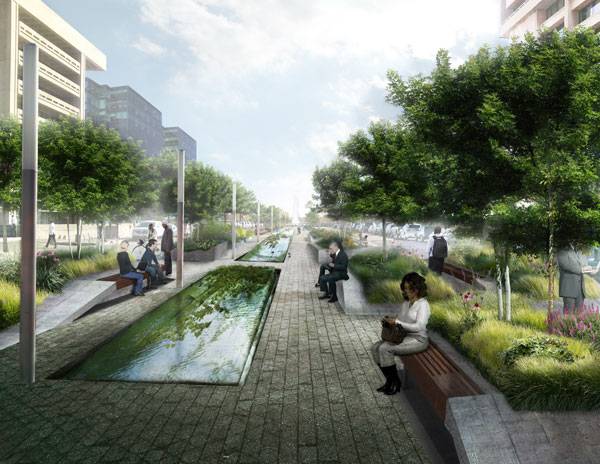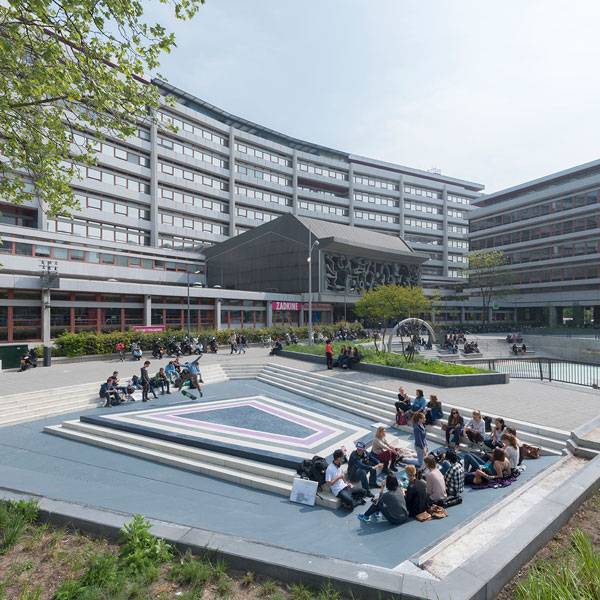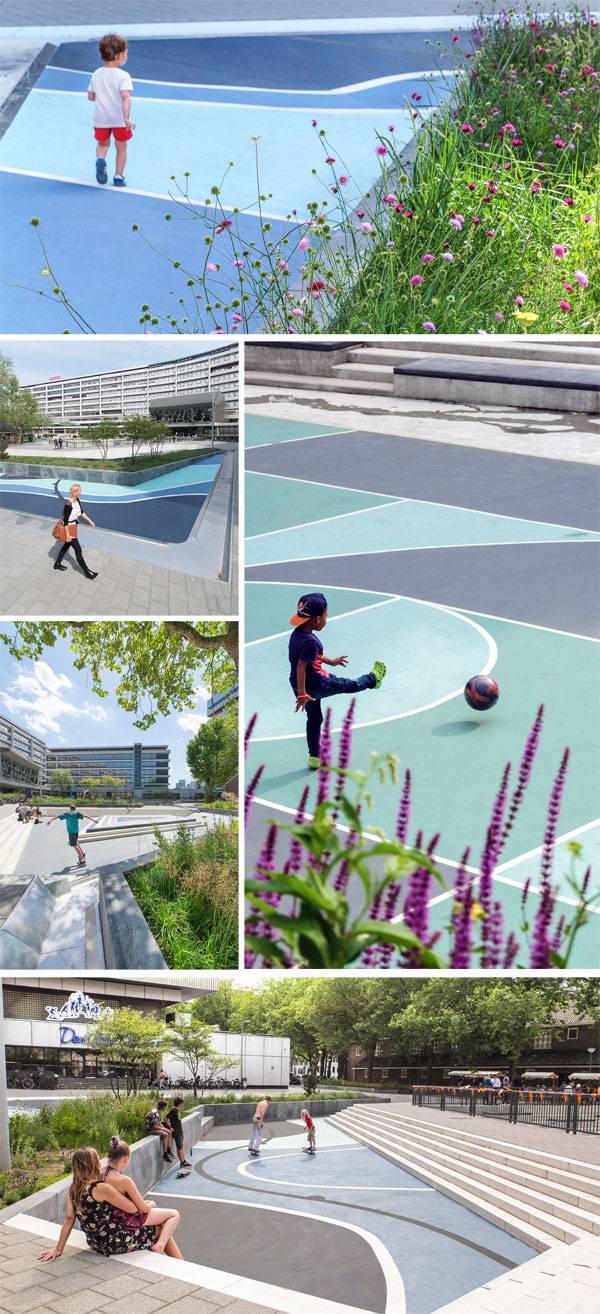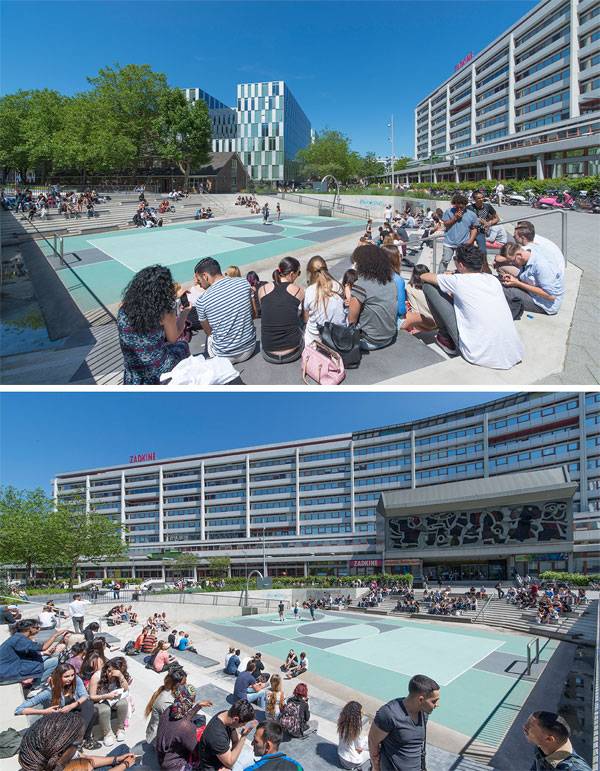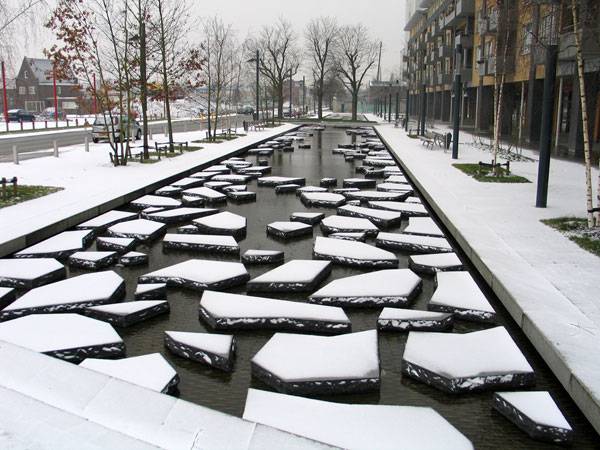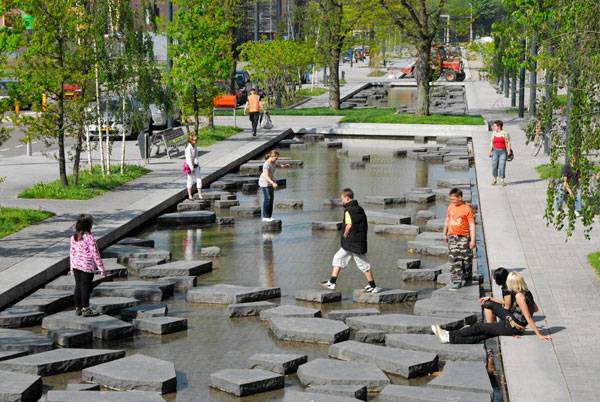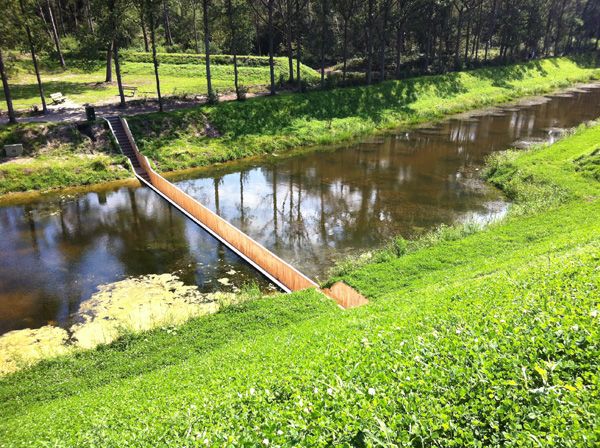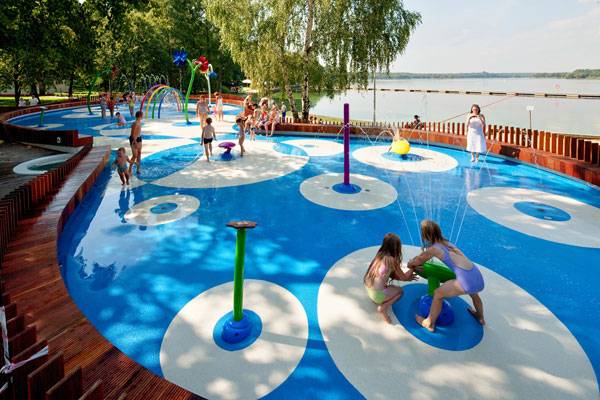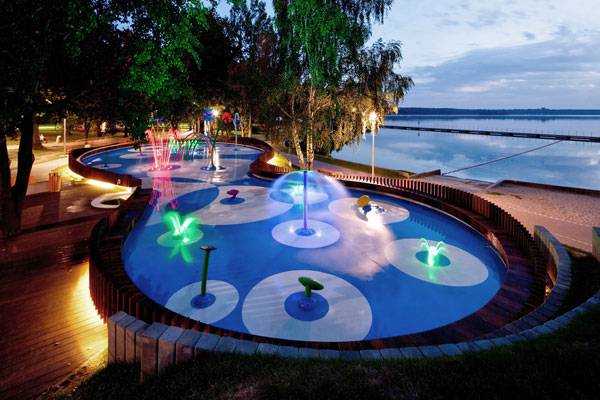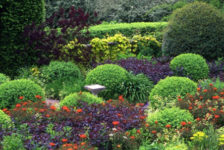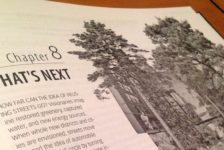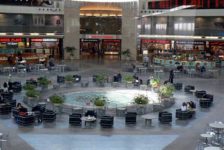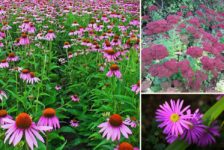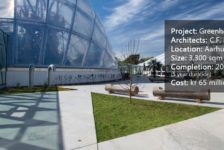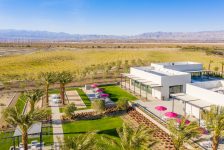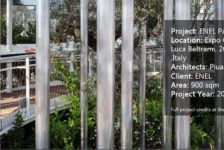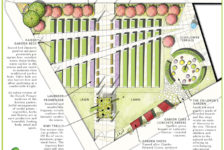Article By Tahio Avila We take a look at 5 Projects That Make Incredible Use of Water Let’s get lost in the projects that landscape architects are developing more and more every day. It’s clear we are in the sustainable era, where every design we make should be eco-friendly and sustainable. Searching for projects that include the element of water, I realized that every one of them had something in common: the concept of sustainability. Over the past several years, landscape architects have been using water as an accessible resource, using it as a way of getting renewable energy or just designing projects that will help the community collect it. The projects in this article will help us understand why water shouldn’t be a single-use item. Many interesting projects have being developed in countries around the world, but in northern Europe, they are really taking it seriously, with governments introducing new laws to guarantee the use of natural resources — bound to public transportation, bikeways, pedestrian ways, and renewable energies — that help to improve the lifestyle of the community. Here are some European projects – and one from the United States – that focus on sustainability and the resource of water. 1. SW Ecodistrict by ZGF Architects LLP — Washington, DC, United States This is a new project everybody should know about. The firm focused on three strategies: creating a rich street life, making use of net-zero energy, and paying attention to green infrastructure and urban agriculture.
Maybe we don’t see water all over in this project – despite the topic of this article — but the designers did make an incredible use of water by letting residents achieve net-zero energy. They used thermal pipes to bring geothermal heat to the buildings. Sewer mining and organic waste are used to provide additional firepower, and the clean water travels throughout the district in “living machines”, distributed later to each building through an underground network beneath the streets.“investing in shared rainwater collection infrastructure is critical to capture and store storm water from the district to balance water supply and demand, and to reduce operational costs”.
The green infrastructure is proportioned by green streets and greenways used as a fertile area for growing some native products and conveying water. The designers transformed a six-lane, asphalt highway into a greenway for pedestrians, bikes, and agriculture. The organic wastes from rainstorms and other sources are collected, treated, and reused as fresh water for the neighborhood, reducing potable municipal water use by 70 percent. The designers add that “investing in shared rainwater collection infrastructure is critical to capture and store storm water from the district to balance water supply and demand, and to reduce operational costs. This can be achieved through municipal water treatment savings, plus storm water retention credits, making the infrastructure investment a cost-effective approach to a district water system.”
2. Waterplein Benthemplien -– The Netherlands Completed in 2013, this project consists of a water square that combines water storage with the improvement of the quality of a public urban space. The designers decided that the element of water had to be “excitingly visible” while running over the square. The design collects rainwater from the larger area around the square. There are a lot of special features, including a water wall and rain well. Both dramatically gush the rainwater, through waterfalls, fountains, and even an open-air baptistery next to a church on the square. “The system gradually separates the storm water from the black water with each intervention, because of a mixed sewage system that lowers the frequency of dirty water”. After the rain or in dry periods, the collected water can be used, thanks to basins that are connected to an underground infiltration device, which are used to help maintain the city’s green areas in good condition — reducing urban heat and providing a flow into the open water system of the city. The system gradually separates the storm water from the black water with each intervention, because of a mixed sewage system that lowers the frequency of dirty water. In total, there are three basins to collect water. When the shallow basins are dry, they are open to those who want to play sports or hang out. One of them is open for skaters and anyone on wheels; the second contains an island with a clean and shiny floor; and the third can be used for football, volleyball, and basketball. Each entrance contains intimate areas and well-selected grasses and wildflowers that surround and complement the existing trees. 3. Roombeek the Brook — The Netherlands This is a successful urban street, visually and functionally appropriate to users, as we talked about in our article What Makes Roombeek the Brook a Remarkable Urban Street. The designers tried to follow nature and restore life in the urban center. Years before industrialization, this neighborhood was “alive”, thanks to its conformation and the most important element of the city, the Roombeek River. This area contains the highest number of streams in the Netherlands, but residents lost sight of the river because of new construction and water contamination. “They created a distinctive pattern of edged stepping stones on the water surface, making the stream not only accessible to users, but reducing the flow of water”. The designers brought this area and the river alive again, giving the place a new identity. The stream flowed underground in the past. Today, the designers restored it in an asymmetrical way so that the waterway “widens and narrows” along the surface of the street, accentuating the urban environment and becoming the new central point of the city. They created a distinctive pattern of edged stepping stones on the water surface, making the stream not only accessible to users, but reducing the flow of water. The bottom of the brook is designed with a transverse, ribbed, concrete structure that causes constant movement of the floor and water surface. The brook is also surrounded by a selection of deciduous trees that add some color during the seasons. This is a good example of how to take advantage of every element the neighborhoods already have. 4. Moses Bridge — The Netherlands Call it a bridge, passageway, crossing element, or whatever you want; there’s no doubt this is a unique design and a new way to fuse into the landscape instead of deforming it. That wasn’t the main idea for the construction, but it clearly takes us to a high level of innovative design, construction, and use of materials. This is a special way of getting in contact with nature and reviving the history of the zone. In my opinion, this is definitely one of many starting points of landscape architecture that we should continue to develop. 5. Water Playground – Poland This playground was finished in 2011 by local architects RS+Robert Skitek. The designers wanted it to be inspiring for kids, not only in regards to landscape and nature, but to their life in the out-of-doors. Kids today spend more time at home watching TV or playing with their cell phones. This project hopes to lure them outside to play on summer days. The shape of the park reminds us of a peanut. The designers worked with this shape to match the contours of the landscape and prevent removing any of the trees that provide shade to the play area. They made it clear that one of the main ideas of the project was to minimize the intrusion on the natural landscape; the technical rooms, for example, were covered in grass so that the playground wouldn’t interfere with the atmosphere of the park. The fences were designed especially for the park, with a parametric structure based on sine waves. “By night, the playground is transformed into a fountain show lit up by LED’s” On the other hand, what’s inside the fences is really another world, filled with bright colors, shapes, climbing nets, ropes, slides, light technology, and obviously lots of water. By night, the playground is transformed into a fountain show lit up by LED’s. It is definitely a nice area to visit day and night, for children and adults. – Studying projects like this, we realize how some countries are really trying to connect with nature and landscaping, by collecting water or simply by not interfering with the environment. All those steps help introduce the new era of sustainability to every person in the world, and should be taken into consideration when we begin to design a project. What water inspired projects would you add to our list? Tell us in the comments! Go to comments Recommended Reading:- Becoming an Urban Planner: A Guide to Careers in Planning and Urban Design by Michael Bayer
- Sustainable Urbanism: Urban Design With Nature by Douglas Farrs
Article By Tahio Avila
Published in Blog

