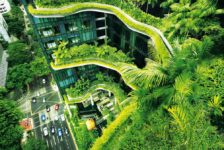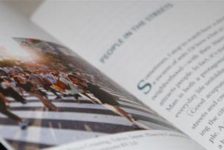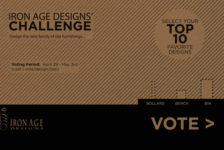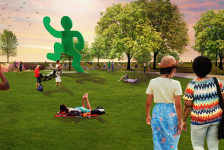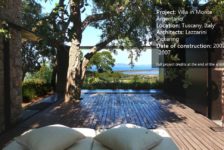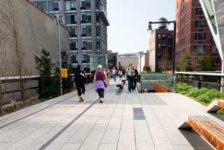Rocafort House, by Ramon Esteve Studio, in Rocafort,Valencia, Spain. The Rocafort House is a residential building located in Lorquí, Murcia, in eastern Spain. The area, some 12 kilometers from Valencia, is a haven of summer homes and irrigated crops. Rocafort House was designed by Ramon Esteve Studio, a group of architects and designers working toward one goal: creating – in their words — “places where you want to live”. I once read a quote from Mies Van der Rohe that said: “Less is more”. That is very evident in this house. Ramon Esteve Studio strives for elegance without going overboard. Using clean lines, the designers make a connection between elements we might not think would mesh. But they do, and nature and structure become one without colliding into one another.
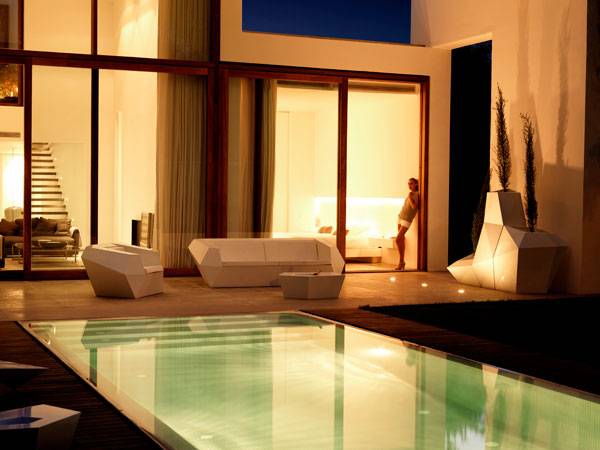
Rocafort House. Photo credit: Eduard Peris
Rocafort House
Simplicity meets perfection as the designers use nature as a construction element. Lines extend throughout the volume of the house, creating a minimalist look that feels bigger. The designers are able to do this by taking the space and detailing every inch, not missing a beat. “The concept was born from the trapezoidal shape of the plot, located in a residential area. The vegetation is a dense element of edge. That is the reason why the house is proposed like a volume where focusing views become especially important,” according to Ramon Esteve Studio.
More Top Articles on LAN
- 10 of the Most Common Mistakes People Make in Planting Design and How to Avoid Them
- Interested But Not Confident? – Know How to be Good at Hand Drawings
- Top 10 YouTube Tutorials for Technical Drawing
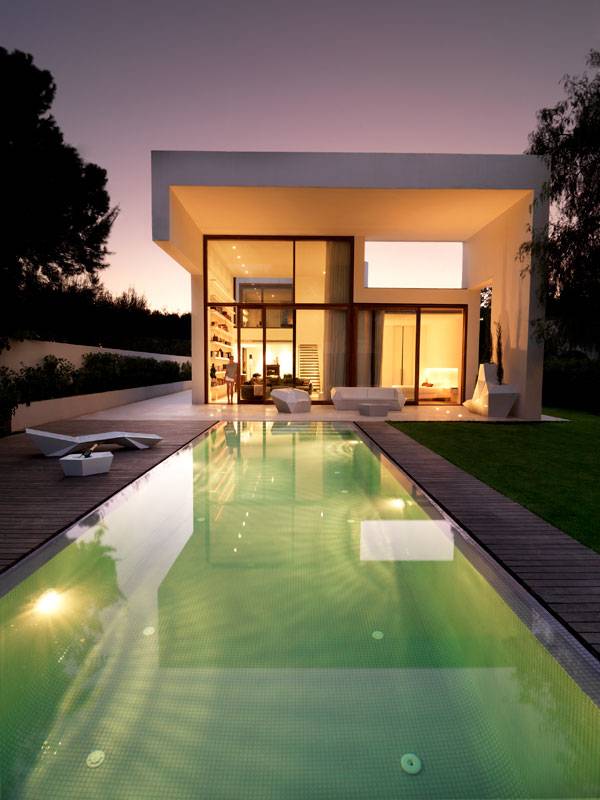
Rocafort House. Photo credit: Eduard Peris
Disconnecting You From Your Daily Life
Visitors to the home can contemplate light and nature from the outside through the inside. This is done by leaving the trees in front of the house and actually creating a threshold that invites you to visit the space. This threshold gives the sensation of being able to disconnect from the daily world and make a connection with nature. This house balances its structure with the natural surroundings. Without this, the project could not work properly. It is important to develop a good atmosphere within shape, form, and light. Special detailing on the walls allows light to create a different sensation in each of the rooms inside the house. This gives character to the massive volume, allowing each space to be different from the others through the use of simple details involving natural illumination. It is well thought out; every aspect of this house is very calculated, in a good way.
Mixing Architecture and Landscape
Ramon Esteve Studio knows the value of mixing elements in architecture and landscape. They have used white for the house structure, wood for the detailing on the walls so that light can filter through, green from the vegetation, and blue from the swimming pool.

Rocafort House. Ramón Esteve Estudio

Rocafort House. Photo credit: Ramón Esteve Estudio
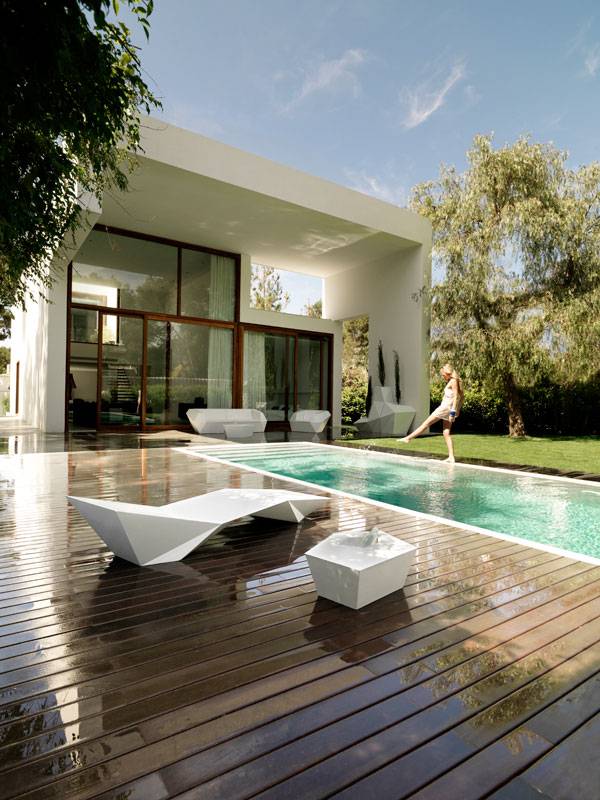
Rocafort House. Photo credit: Eduard Peris
Finding the Balance
In observing the integration of these elements, the concept of the house becomes clearer. It is relaxing space, through the liberation from the world outside and the feeling of tranquility created using space, form, light, and nature. Connecting everything gives new meaning to living within space and nature. Finding this balance is part of the experimentation or — better yet — the exploration of creativity. Continue Reading to Page 2 >>>
Published in Blog- 1 2



