Zorlu Center, by DS Architecture – Landscape, Istanbul, Turkey. Istanbul is a dynamic city in a world of diversity. In light of continuous development, new innovative projects have to deal with the difficulty of harmonization and integration in old structures. In a city between two continents, Zorlu Center unites the historical Old City atmosphere with a futuristic flair of four towers through landscape design. Located in Levent, a business and urban milieu in Istanbul, the private investment project shows a multifaceted use and the variegated benefits of the landscape elements designed by DS Architecture – Landscape. Furthermore, in a context where the controversial issue of shopping malls and public life is becoming more criticized, Zorlu Center tries a new interpretation of this topic by creating alternative urban areas for Istanbul.
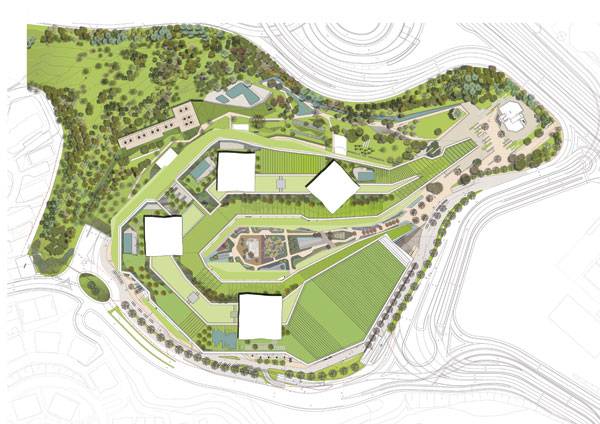
Zorlu Center Masterplan. Image courtesy of DS Architecture – Landscape
Zorlu Center
Although there are some main landscape elements, the multiple uses of landscape design are central for Zorlu Center: It’s the signature feature. Keeping the aspect of landscape diversity in mind and implementing it in further projects will turn out to be a formula for success and popularity. Let’s see the different aspects of Zorlu Center, where landscape design has become the most important feature. On the project site, residents, tourists, and workers can find a 100,000-square-meter designed landscape area. Zorlu Center promises a new social experience by embedding the idea of a shopping mall in a new kind of nature. The direct connection to the subway points to the strong infrastructural relation with the existing urban landscape. Being close to a high-traffic bridge and highways, the whole planting design contributes not only to the landscape of Istanbul and for recreation, but also serves as an herbal filter to the drawbacks of those roads.
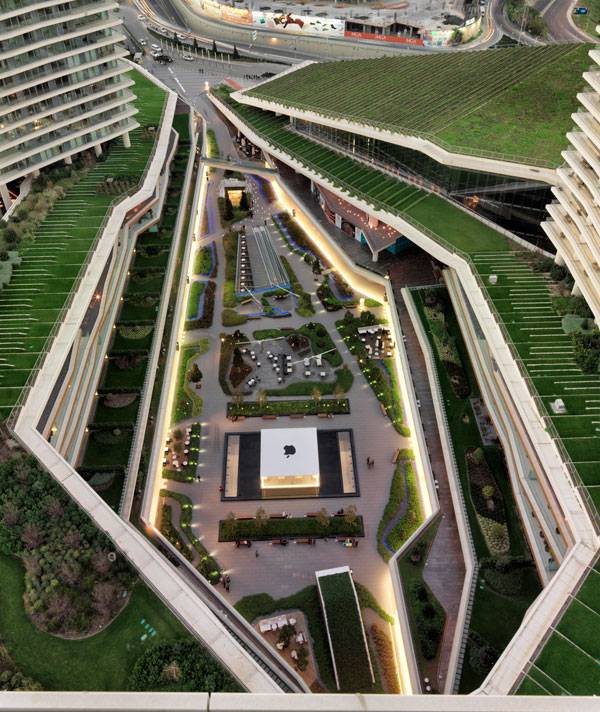
Zorlu Center. Photo credit: Cemal Emden
A New Meeting Place for the People of the City
In the middle of Zorlu Center, DS Architecture – Landscape designed a new meeting place for the city in the form of a square, where water plays a major part. The planting consists of a successful combination of shrubs, native trees, and seasonal flowers. The wooden benches invite people to take a shopping or work break and relax in the heart of the site. In the extension of the main square, the courtyard allows alternating functions and flexible uses, and is characterized by the well-known plant of Istanbul: Pinus Pinea.
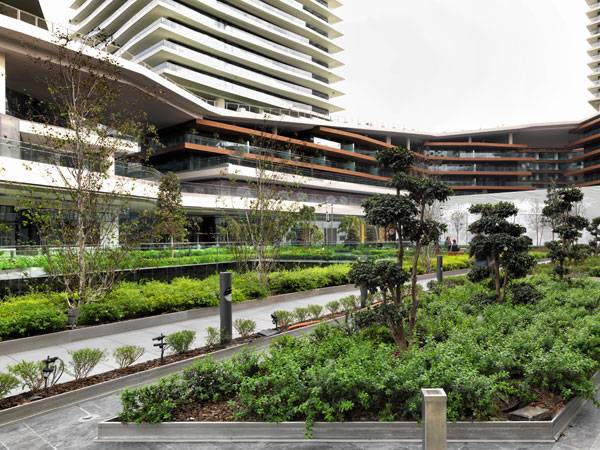
Zorlu Center. Photo credit: Cemal Emden
Something for Everyone
Zorlu Center also has a multifunctional recreation area, with a swimming pool and a well-known children’ club — a playground where imagination comes to play. Furthermore, the facades of some of the buildings open into private gardens. Opened for a larger public, the Valley Park represents as a garden collection the themes of Istanbul and is a very valuable acquisition of the project.
The Shell – A Green and Tangible Utopia
Even if the landscape design is an integral part of the whole project, the most important element is the landscape roof – named “The Shell”. Beside other examples of green extensions, the utopia and imagination of vast green roofs becomes reality once again. Generally seen, landscape roofs are used for regaining lost green spaces on the ground (among other important benefits of green roofs).
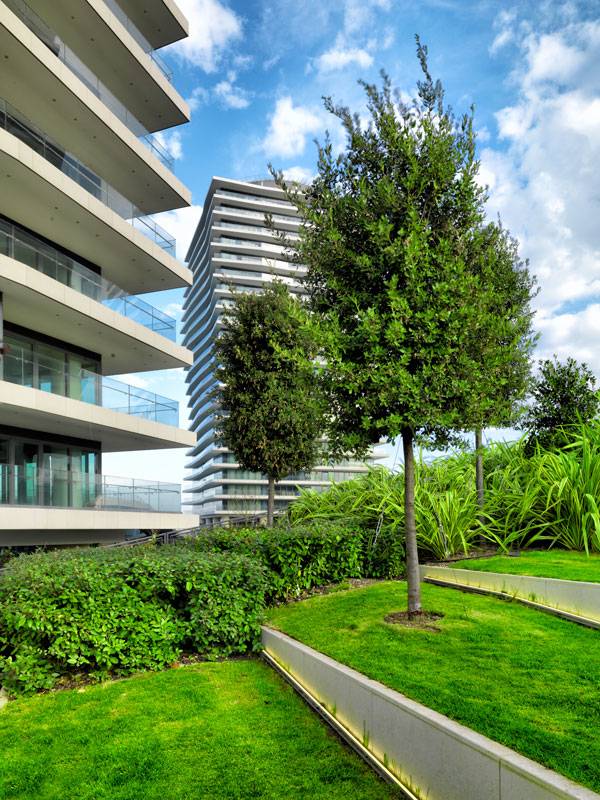
Zorlu Center. Photo credit: Cemal Emden
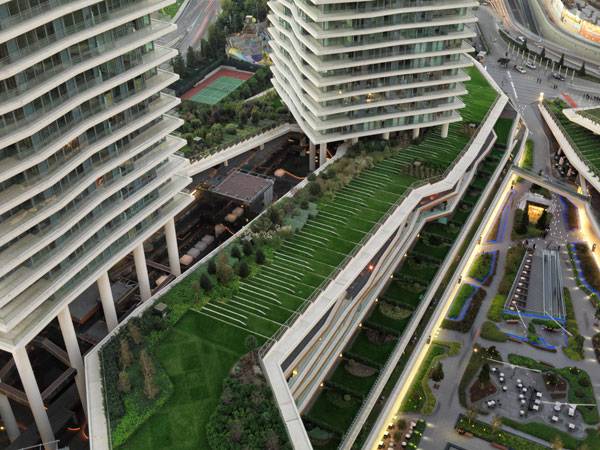
Zorlu Center. Photo credit: Cemal Emden
Planting at Zorlu Center
The green shell surrounds the structure and associates with the hill of Istanbul, reminding visitors that this was once used as recreation areas of the city. Covered mainly just by lawn but also by shrubs (eg. Lavandula Angustifolia, Ceanothus Thysflorus), trees (eg. Ginko Biloba, Olea Europa) and perennials (eg. Acanthus Mollis, Festuca Glauca), the shell offers an excellent Bosphorus and city view. It invites its users to recreate and to contemplate the tableau of Istanbul’s strait.
Who Has Access in Zorlu Center?
Some of the elements – the square, the park, and the courtyard – point to an openness and a public sphere, inviting everyone to make use of the multiple recreation opportunities. Nevertheless, sometimes appearances are deceitful. Being a private investment, all of the outdoor spaces are not public, but are rather semi-public areas.
Not Everyone is Welcome
That means that not everyone is equally welcome on the site. This contradicts with the wish of integration in the city fabric, which is not only physically constructed but also socially created. This issue is considered as being controversial and is an unfavorable aspect of private investments such as shopping malls and bureaus.
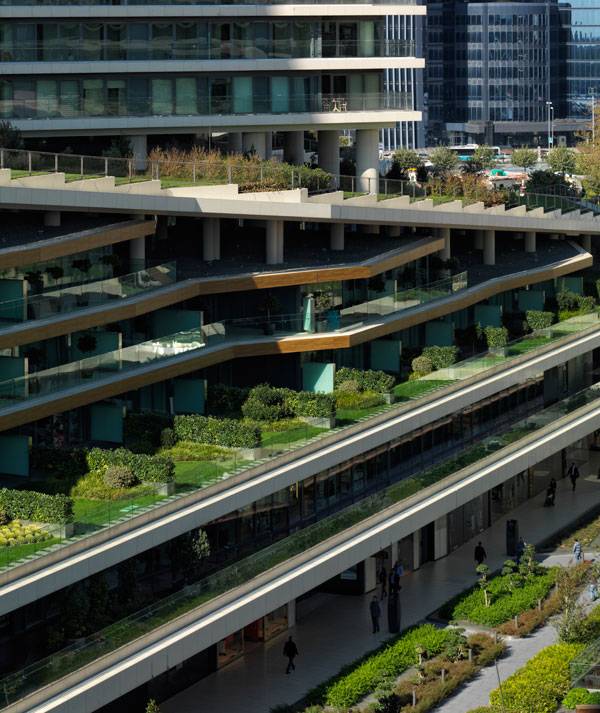
Zorlu Center. Photo credit: Cemal Emden
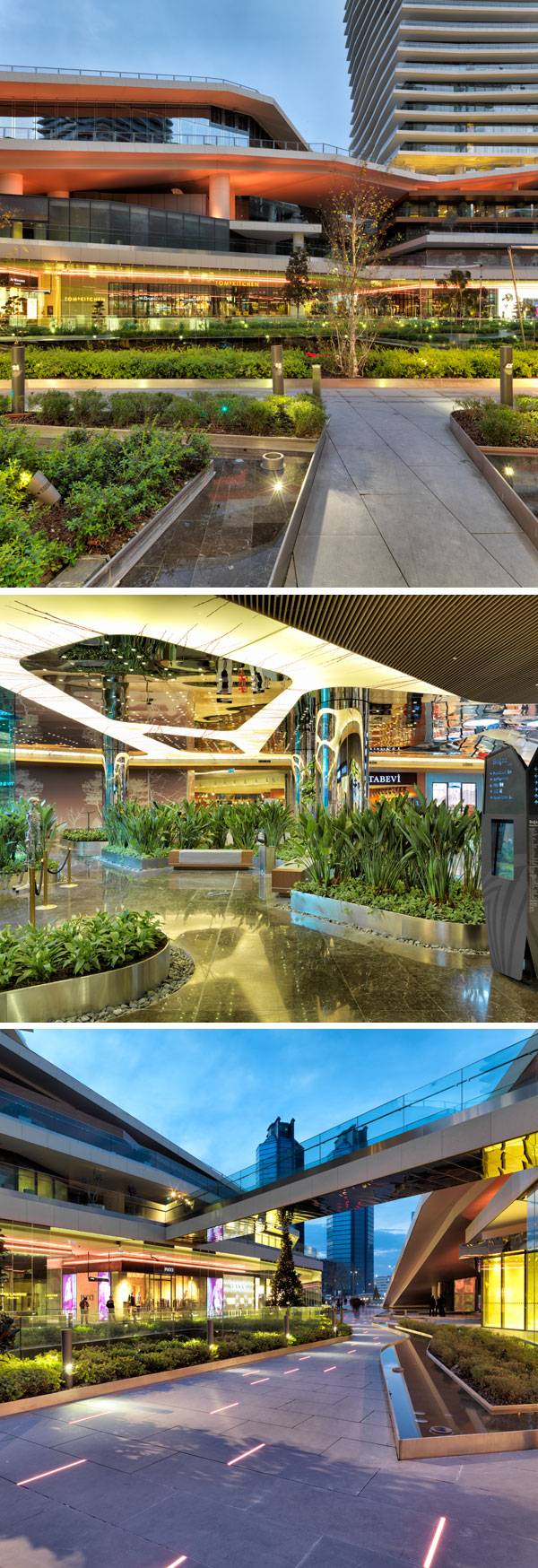
Zorlu Center. Photo credit: Cemal Emden
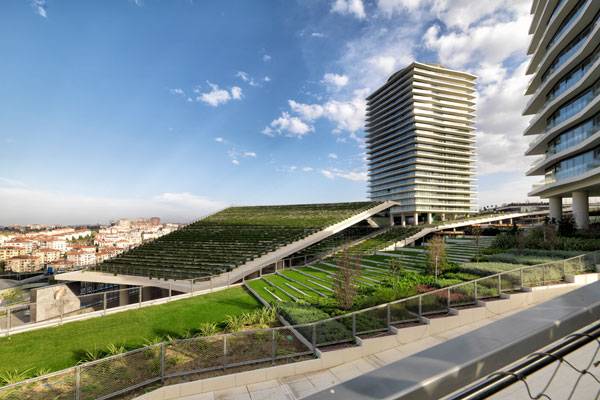
Zorlu Center. Photo credit: Cemal Emden
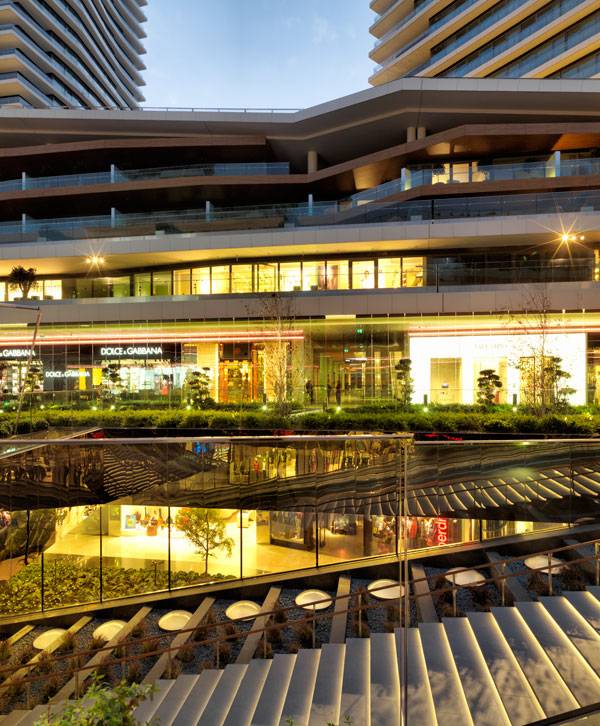
Zorlu Center. Photo credit: Cemal Emden
Full Project Credits for Zorlu Center
Project: Zorlu Center Client: EAA + Tabanlıoğlu Project type: Mixeduse Project (retail, housing, office, recreational, commercial, cultural center, hotel) Investor: Zorlu Real Estate Development Architectural Project: Emre Arolat architects & Tabanlıoğlu Architects Landscape Project: DS Architecture – Landscape Landscape Architect of Record/Firm: Deniz Aslan / DS Architecture – Landscape Lead designer: Elif Çelik Design Team: Saime Selda İpek, Deniz Tümerdem, Zeynep Emektar Deniz Subaşı, Doğan Onur Araz Scope: Landscape Project + Application consultancy Project Location: Levent / Istanbul / Turkey Area: Site:12.840 m² / Construction Site: 91.868 m² Project Year: 2009 – 2013 Photography Credit: Cemal Emden Show on Google Maps
Recommended Reading
- Landscape Architecture: An Introduction by Robert Holden
- Landscape Architecture, Fifth Edition: A Manual of Environmental Planning and Design by Barry Starke
Article by Ruth Coman
Published in Blog


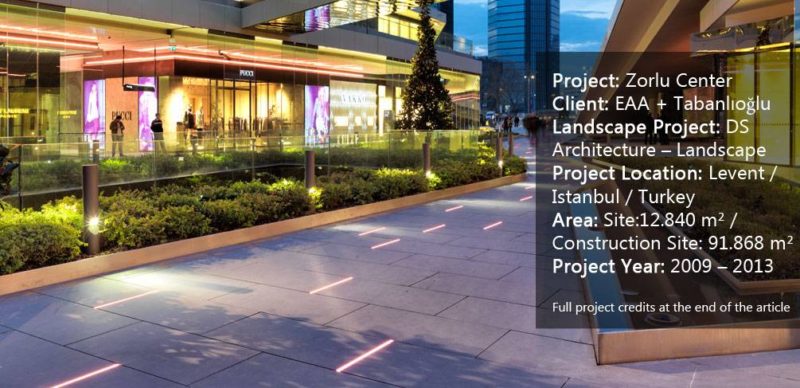
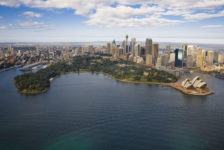
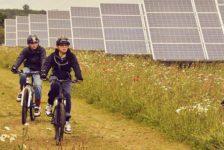
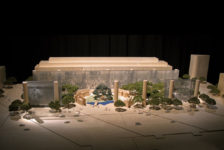
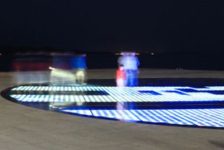
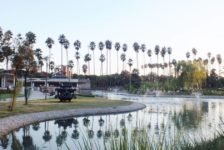
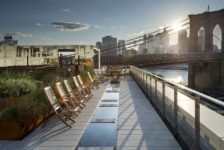

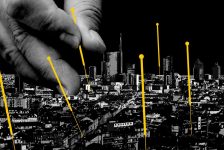
Pingback: Istanbul Zorlu Center - Tokin.Info