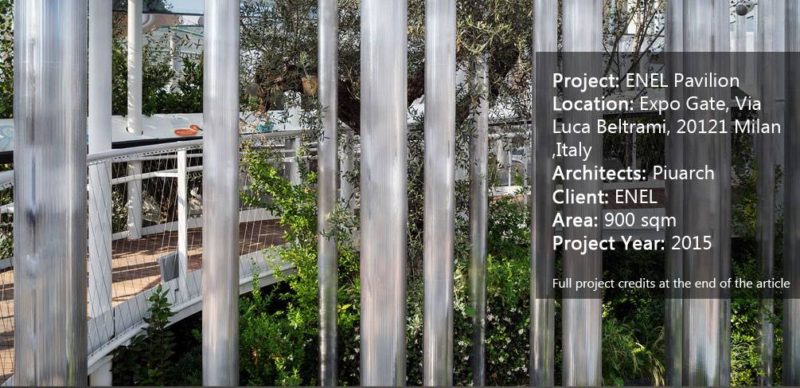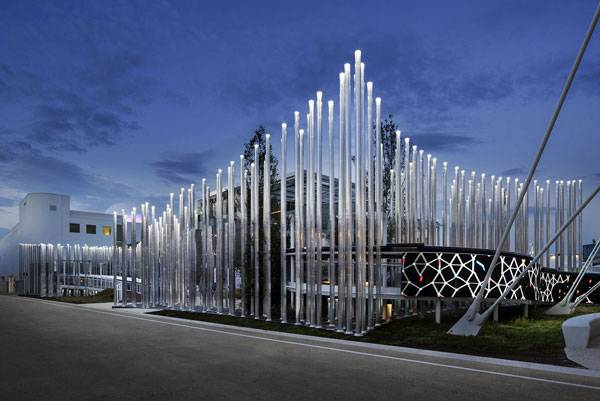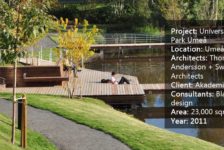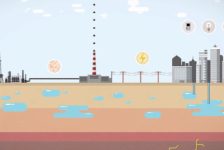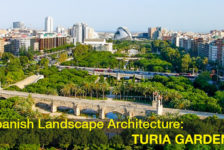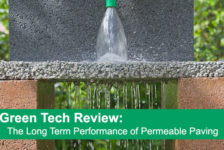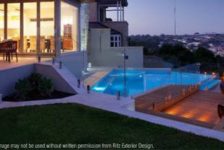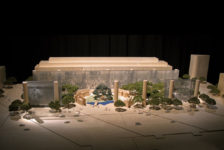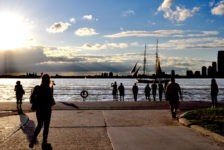ENEL Pavilion, by Piuarch, in EXPO 2015, Milan, Italy. Can you imagine a forest composed not only of green trees but also of LED-illuminated vectors? Wouldn’t that be splendid? What if such a forest exists? Who wouldn’t wish to go there and be absorbed in the fascination of that daring design combination? To witness the encounter between natural and artificial? Although this collision may seem to have a dramatic and frightful ring, the truth is quite different. Because behind that innovative design we are going to tell you about stands a great idea — and an even greater cause. It is an influential aesthetic effect, and a feast for all your senses. If you are thirsty for something futuristic, inspiring, and ingenious, you have come to the right place. Light up your day by joining us on our bright and shining stop by Expo Milan 2015.
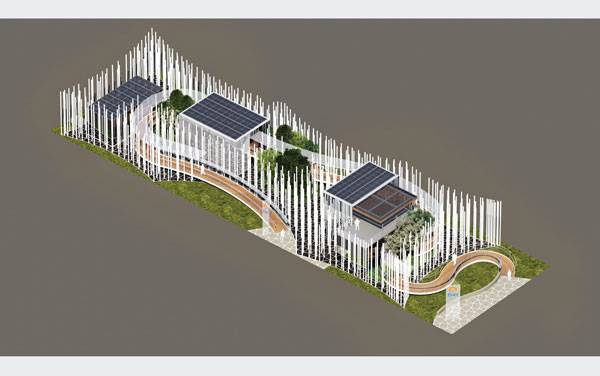
Visualization for the Enel Pavilion by Piuarch. Image courtesy of Press release via Nemo Monti
ENEL Pavilion
Together, we will go into the pioneering design concept of ENEL Pavilion. We will trace the whole story of how the architecture firm Piuarch managed to create a pavilion, an LED forest, a smart energy grid, and a landscape instead of architecture, all in one.
In the Beginning There Was … Energy
То comprehend thoroughly the design of ENEL Pavilion, first we have to pause on the main subject of Expo Milan 2015. Namely, how did the team of Piuarch embody the theme of the exposition, “Feeding the Planet, Energy for Life”?
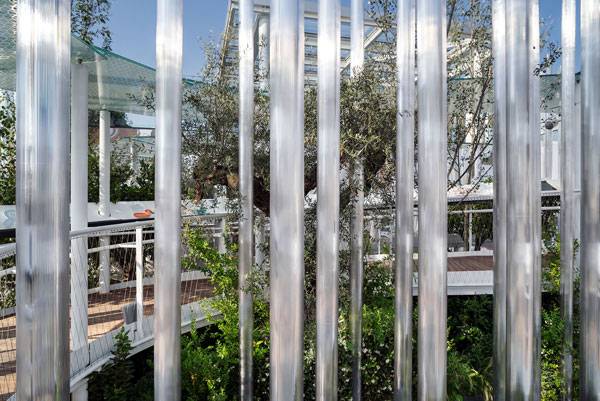
ENEL Pavilion, by Piuarch. Image credit: Andrea Martiradonna
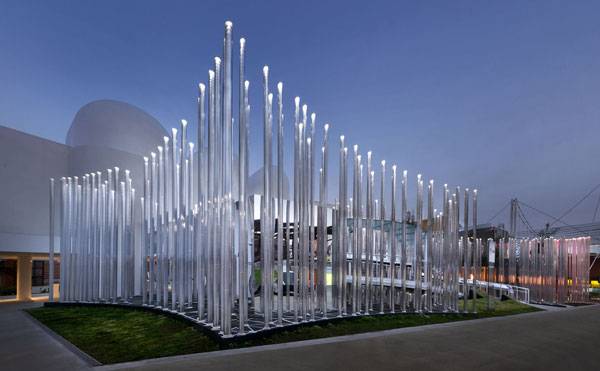
ENEL Pavilion, by Piuarch. Image credit: Andrea Martiradonna
Why a Smart Energy Grid?
The innovation of the smart grid bears the idea of rational energy distribution. As architect Francesco Fresa, founder of Piuarch, makes clear: “The theme is that sharing is enriching and allows our society issues to be solved. Expo Milano 2015 conveys an important message, which must be approached adequately. Sharing is thus fundamental, since it responds to the needs of our society: If the resources are distributed rationally, the problem of hunger can be overcome. Nowadays, the food produced is more than necessary, but the fact that it is not shared leads to the impoverishment of the earth and prevents the development of countries.” Recommended Reading
- Landscape Architecture: An Introduction by Robert Holden
- Landscape Architecture, Fifth Edition: A Manual of Environmental Planning and Design by Barry Starke
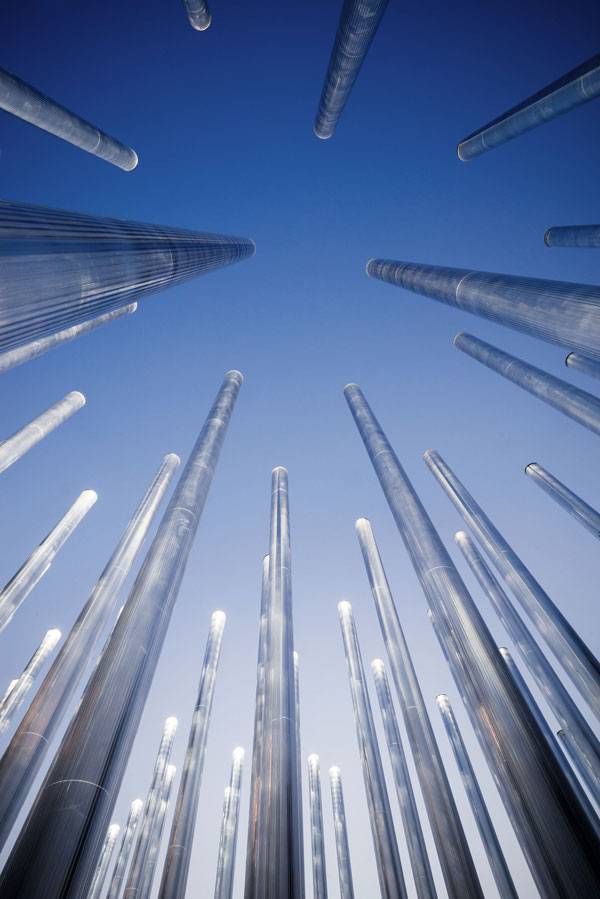
ENEL Pavilion, by Piuarch. Image credit: Andrea Martiradonna
The Breaking New Design
In designing the pavilion, 650 polycarbonate vectors were grafted onto the grid. An open-work volume was created through the composition of these remarkable illuminating verticals. The fundamental conceptual and structural element is the grid, drawing a fancy cellular pattern on the ground. With the educational approach of conveying the idea of energy sharing, the grid uses a network of metallic elements that transfer electricity distribution and data flow. To represent a system’s nerve endings, the vertical vectors are planted onto the net. “The Enel Pavilion is not a containing volume; it is instead a void. It is thus no architecture, it is a landscape; that is why we can speak of a microcosm,” as architect Germàn Fuenmayor, also a founder of Piuarch, says. WATCH: Expo 2015: Virtual Tour of the Enel Pavilion
Interactive Environment
Having various heights between 5.3 and 7 meters, the poles draw a vertical forest, inspired by the kinetic work of art “Penetrable” by Jesus Rafael Soto. In this way, visitors’ perception changes incessantly, parallel with the different vistas. The playful atmosphere rises through the elevated sinuous path, drawing into the LED forest adventure. The excitement takes over when people interact with the tubes’ multiple effects of changing lights and sounds. The ephemeral spectrum ends with green areas of Mediterranean vegetation, adding even more brilliance for each season. The dense courtyards allude to the theme of sustainability, which falls once again under the spotlight. The use of greenery also softens the context, while natural colors, scents, and textures poise the balance between living and synthetic. WATCH: Penetrable Art Installation by Soto
What’s Inside the Microcosm?
Getting closer to the heart of the installation, we will now peek into what is hidden in there. As we pass through the experiential walkway, an interactive informative strip leads us to the control room. This is where ENEL’s center of gravity lies. Its educational character uses films and interactive devices to help people understand how the intelligent network proceeds. Shimmering kinetic mirror components form a stage machine, which represents the net’s pattern in the control room.
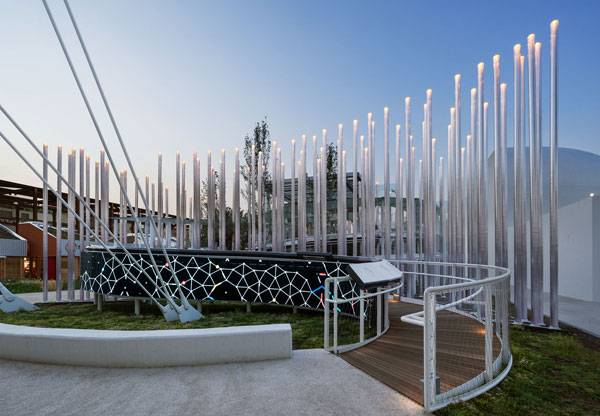
ENEL Pavilion, by Piuarch. Image credit: Andrea Martiradonna
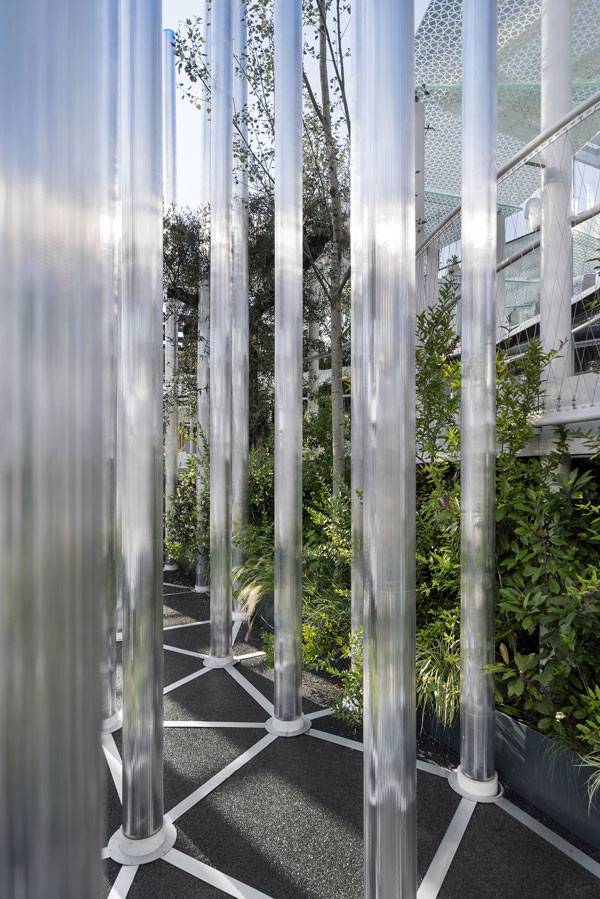
ENEL Pavilion, by Piuarch. Image credit: Andrea Martiradonna
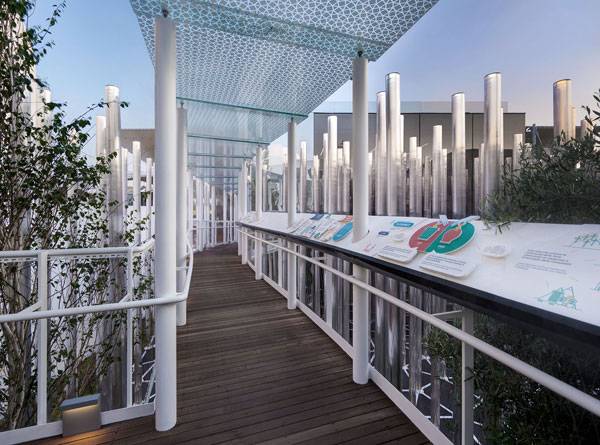
ENEL Pavilion, by Piuarch. Image credit: Andrea Martiradonna
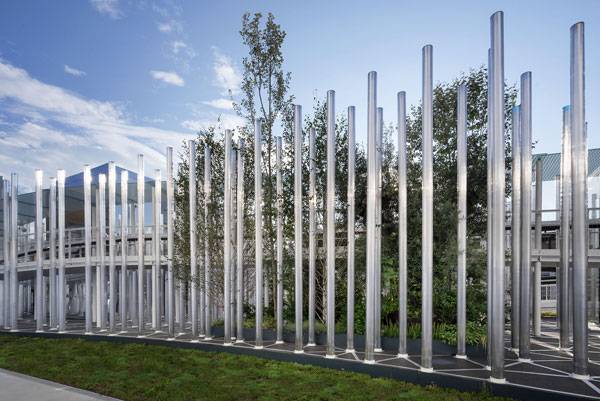
ENEL Pavilion, by Piuarch. Image credit: Andrea Martiradonna
Light the Universe
Having gone through the whole concept and embodiment of ENEL Pavilion, we can only feel enlightened. Because literally and figuratively, the experience one can gain from ENEL is effulgent. And the message is simple – by sharing energy, we can feed the planet. And by feeding the planet, we can light the universe and make it a better place. What could possibly express that message in a more dazzling way?
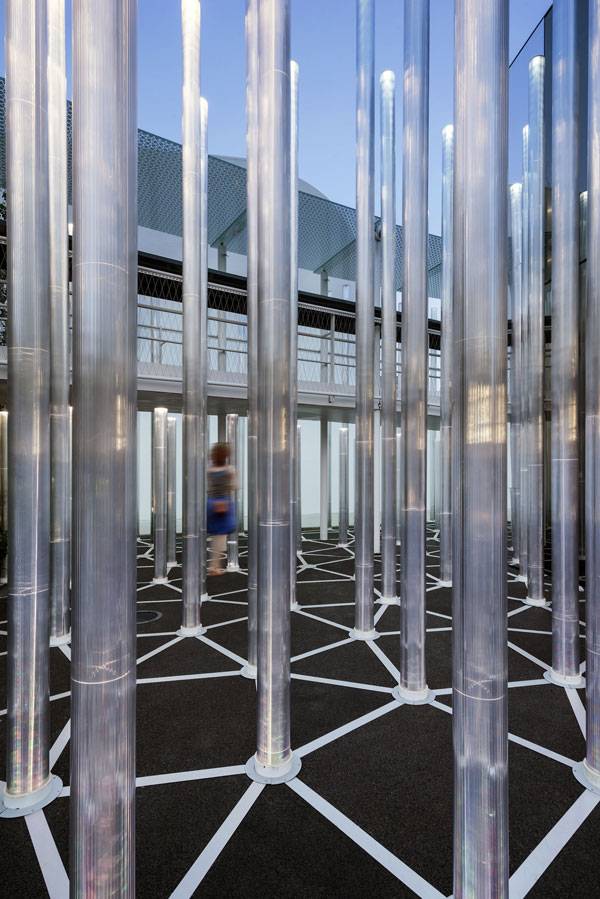
ENEL Pavilion, by Piuarch. Image credit: Andrea Martiradonna
Full Project Credits for ENEL Pavilion
Project Name: ENEL Pavilion Location: Expo Gate, Via Luca Beltrami, 20121 Milan, Italy Architects: Piuarch Client: ENEL Area: 900 sqm Project Year: 2015 Concept and Architectural Design: Piuarch (Francesco Fresa, Germàn Fuenmayor, Gino Garbellini, Monica Tricario) Team: Gianni Mollo, Davide Fascione, Alessandro Leanti, Marco Dragoni, Jenny Spagnolatti, Gianluca Iannotta. Visual Experience: To Do – h+ – (H) Films Systems Design (MEP): ESA Engineering Team: Francesco Gori, Laura Cocchini, Laura Razzolini, Claudia Iacopo Structures Design: FV Progetti Team: Filippo Valaperta, Sabina Franco, Orlando Briccola Greenery Design: Cornelius Gavril Quantities measurement, technical specifications and safety: GAD Studio Team: Paolo D’Adda, Luca Cedrelli, Vittorio Grechi Recommended Reading
- Landscape Architecture: An Introduction by Robert Holden
- Landscape Architecture, Fifth Edition: A Manual of Environmental Planning and Design by Barry Starke
Article by Velislava Valcheva
Published in Blog


