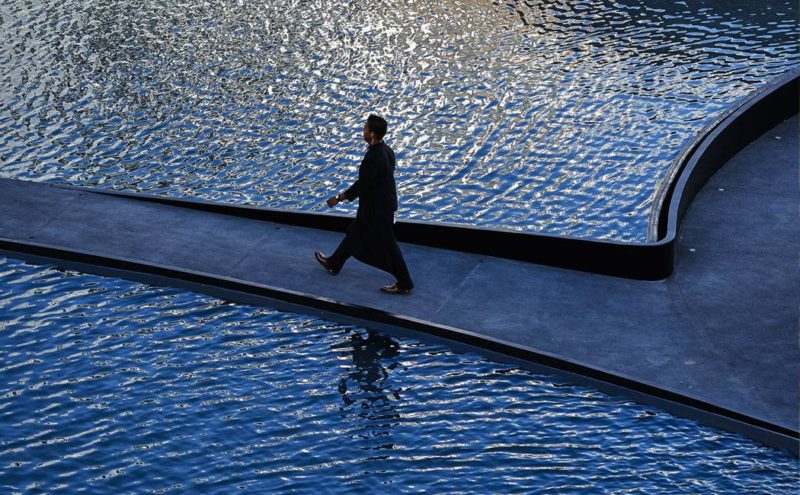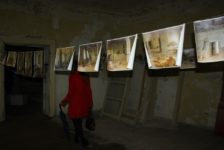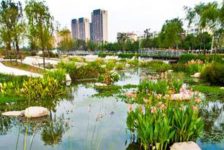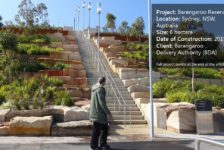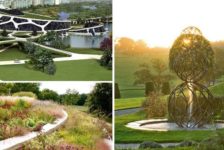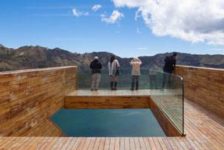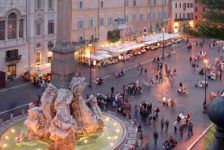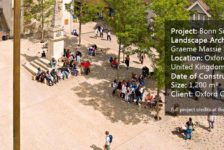Article by Maria Giovanna Drago – A review of Hotel Mar Adentro by Miguel Angel Aragonés – San José del Cabo, México. Mar Adentro is a hotel complex located at the far southern tip of the California peninsula in Mexican territory. It’s separated from the inland by the Sea of Cortez, a geographical area characterized by the prosperity of marine fauna and flora — it is recognized as a World Heritage Site by UNESCO in the category of natural goods. The complex directly overlooks the beach, inviting guests to scan the horizon. It stands out among the succession of hotels along the coastline, not just because it is completely white, but also thanks to its essential and modern design. It is composed of more than 200 rooms, suites, and villas. Mexican architect Miguel Angel Aragonés designed it in collaboration with traditional artisans. Its simple lines stand out, offering limpid spaces that stimulate feelings of well being in humans, together with the sky and the water.
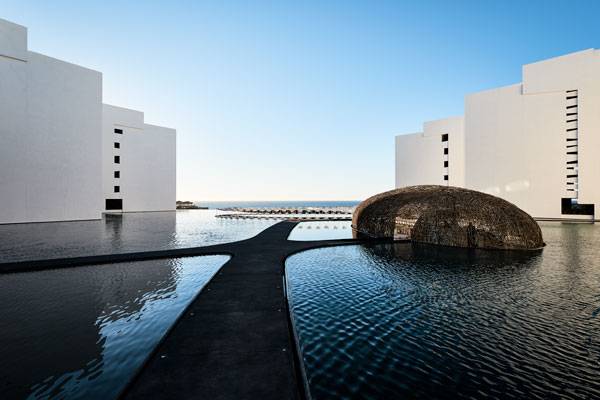
Photo credit: Joe Fletcher
Hotel Mar Adentro
The Sea Inside (Mar Adentro)
The accommodations cover three levels of water terraces, with such arrangements and differences in height to allow each level to have a clear view of the sea. Each terrace consists of a huge rectangular pool with a solo dry path — more or less articulated — that splits it in half. Villas and apartments are arranged on each terrace in an arc shape that makes them look like islands, while the panoramic side remains open toward the beach and sea. Blocks of flats, which are the bigger buildings, have nude facades or regular big windows and are located on the highest terrace, while the villas are nestled on the others. The central buildings never exceed the immediately higher level in their height, while the ones on the two sides are higher to enclose the space in such a way that it looks like there is no rest of the world outside, just the panorama to enjoy, undisturbed by the underlying levels.
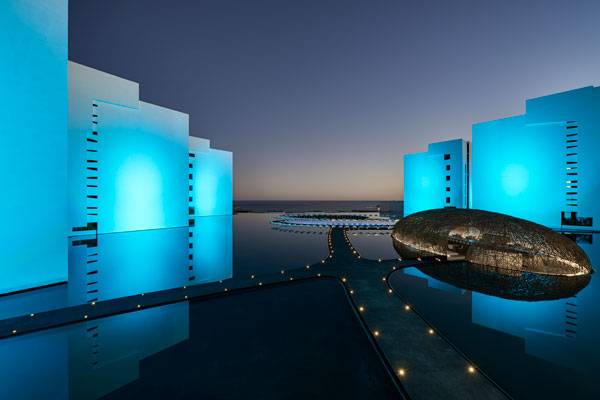
Photo credit: Joe Fletcher
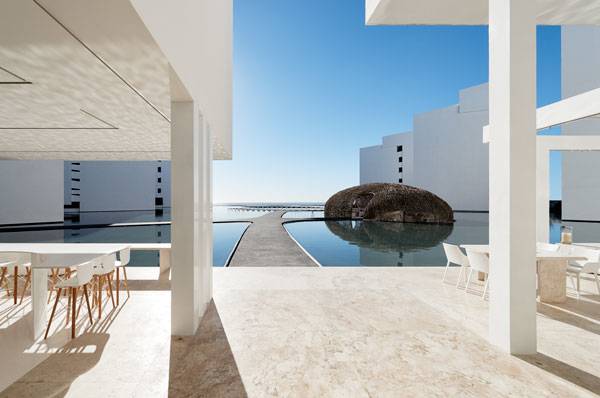
Hotel Mar Adentro. Photo credit: Joe Fletcher
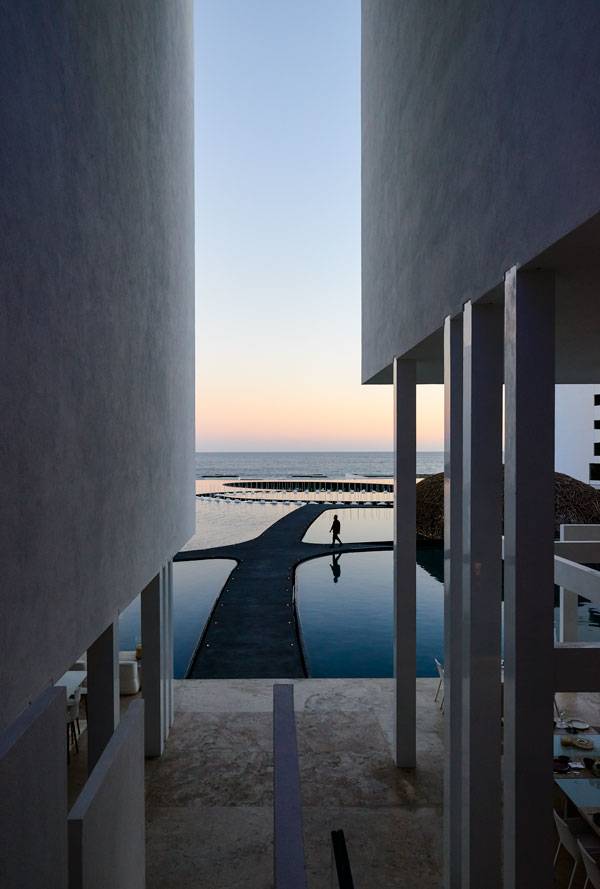
Hotel Mar Adentro. Photo credit: Joe Fletcher
The Nest, the Solarium, and the Lawn
The pool of the main terrace — the upper one — is crossed by a slightly curved walkway that leads to three outdoor oval areas: the sushi bar, the solarium, and the artificial lawn. Dark gray slabs upholster the path. There are no railings on either side, so people have the impression of walking on water.
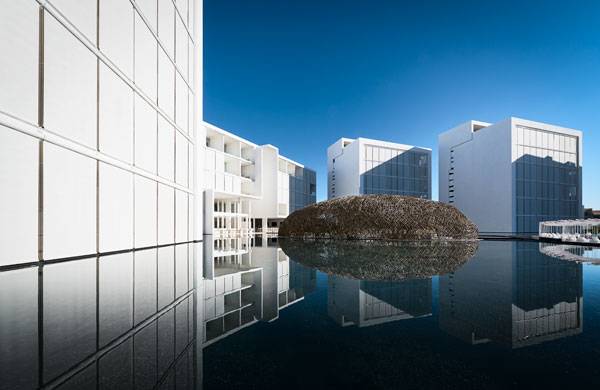
Hotel Mar Adentro. Photo credit: Joe Fletcher
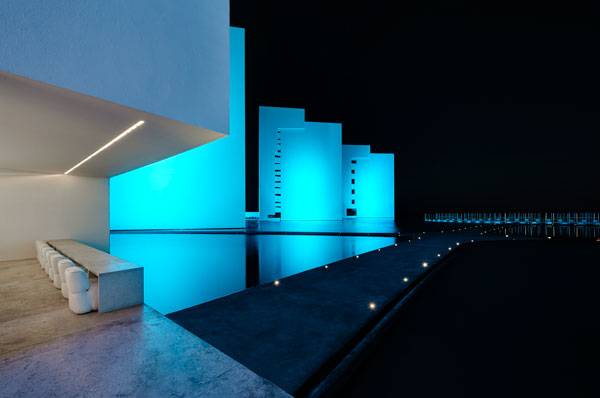
Hotel Mar Adentro. Photo credit: Joe Fletcher
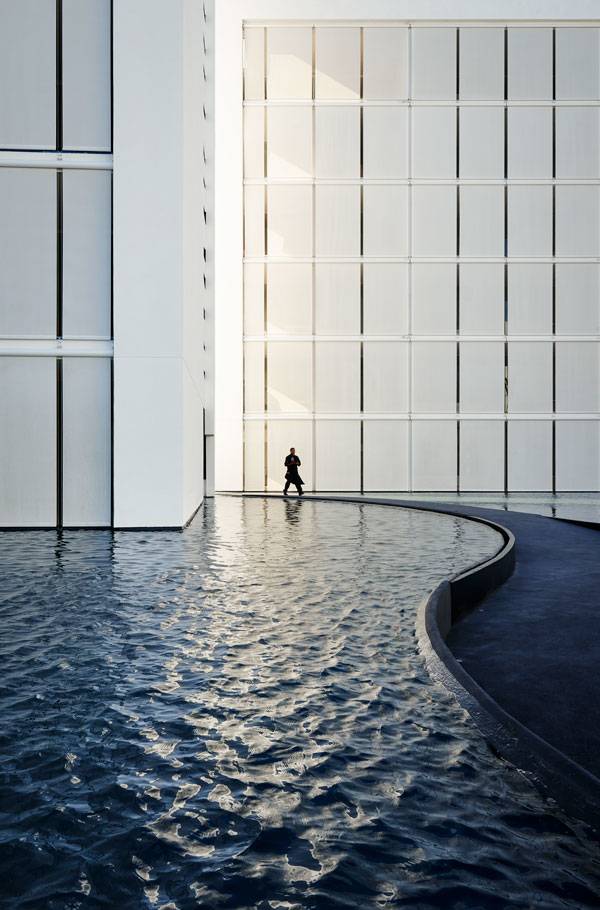
Hotel Mar Adentro. Photo credit: Joe Fletcher
High Technology
Mar Adentro is also a showpiece of high technology. The Hotel Mar Adentro offers its guests the convenience of modern life — the one we all hope to have in our homes — just a click away. No need to download a bulky app on a mobile phone; the reception staff consigns a tablet to each guest at check-in, with intuitive controls.
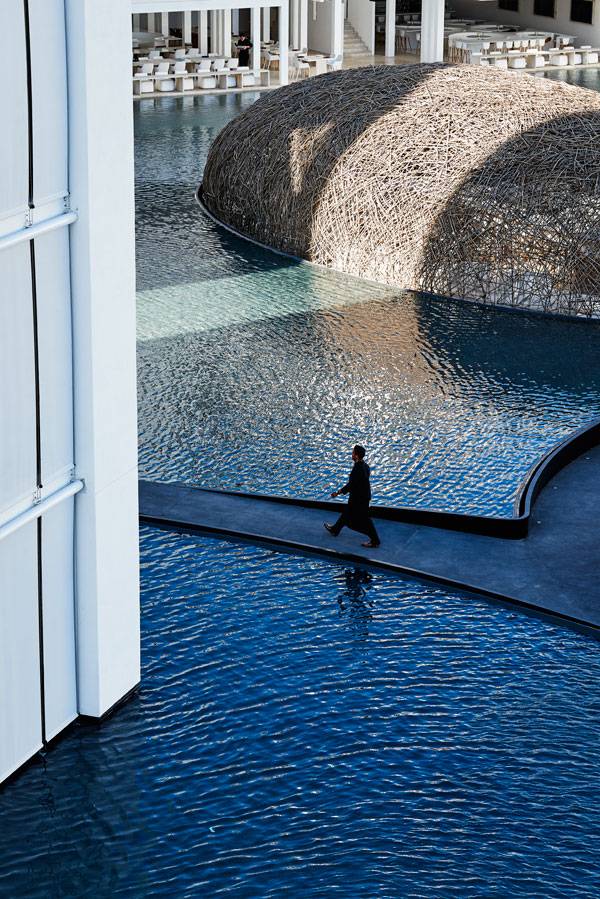
Hotel Mar Adentro. Photo credit: Joe Fletcher
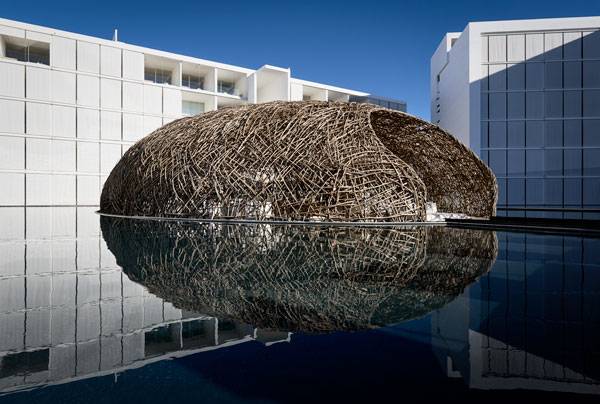
Hotel Mar Adentro. Photo credit: Joe Fletcher
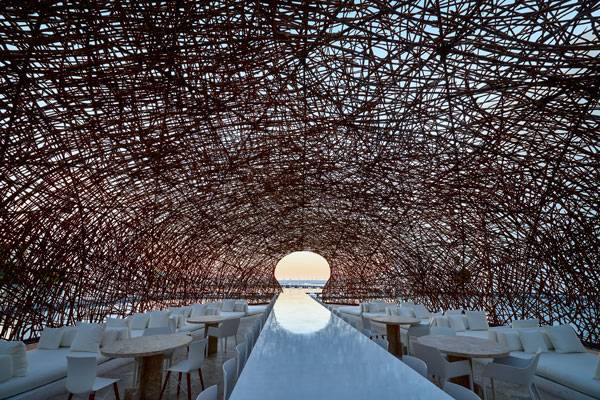
Hotel Mar Adentro. Photo credit: Joe Fletcher
Human Proportions and Italian Interiors
The interior rooms have been built according to a modular system, with the same repeated module allowing guests to obtain larger accommodations according to their requirements. This system has facilitated the organization of the environments and their construction on site. Each module is obviously proportioned according to the architectural principles of ergonomics and space on a human scale. “I always use human scale, no matter what size of building,” Aragonés said.
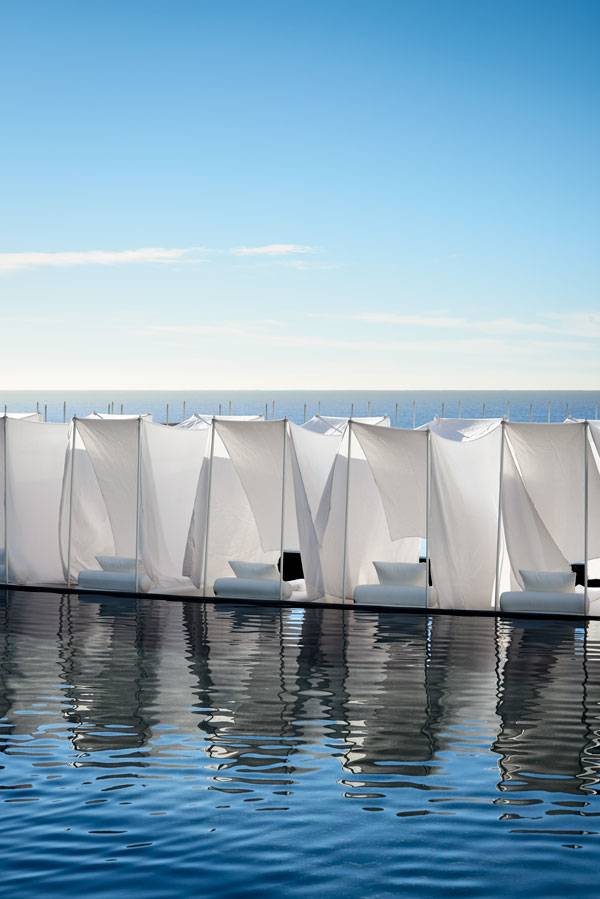
Hotel Mar Adentro. Photo credit: Joe Fletcher
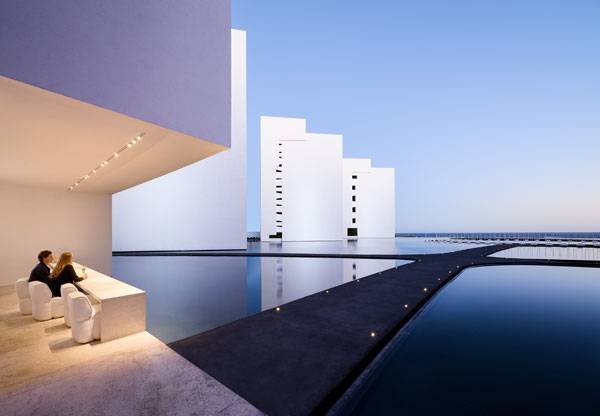
Hotel Mar Adentro. Photo credit: Joe Fletcher
Music and Architecture
Aragonés has revealed a secret: He likes to listen to music while he works. He says music is one of the five pillars in his life. He listens to everything, from Bob Dylan and Cat Stevens to Bach. As we can see, Mar Adentro was born from the tune of many songs, as it also stands in company with the sound of the sea waves. Moreover, the Hotel Mar Adentro’s owner has included an exclusive music program — “musician in residence.” Other Articles You May be Interested in:
- Las Vegas Gets a Taste of Award Winning Landscape Architecture
- How to Show a Community’s Soul in The Landscape of the City
- Singapore’s Got Talent – Landscape Architecture in Singapore
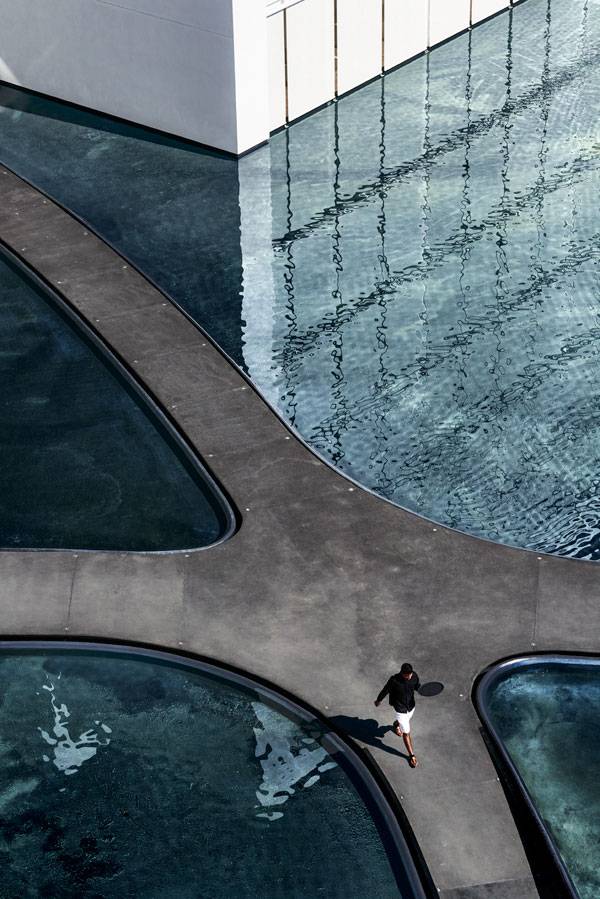
Hotel Mar Adentro. Photo credit: Joe Fletcher
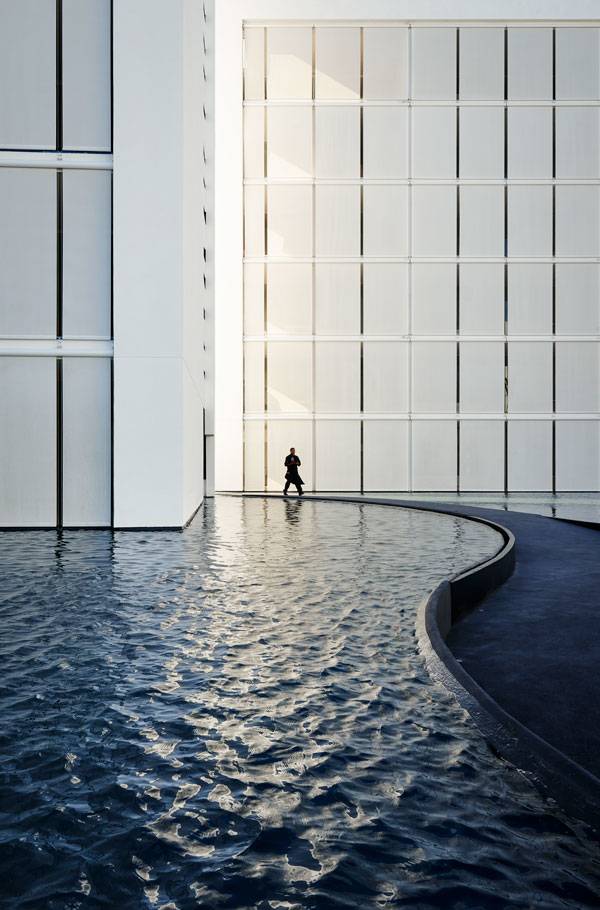
Hotel Mar Adentro. Photo credit: Joe Fletcher
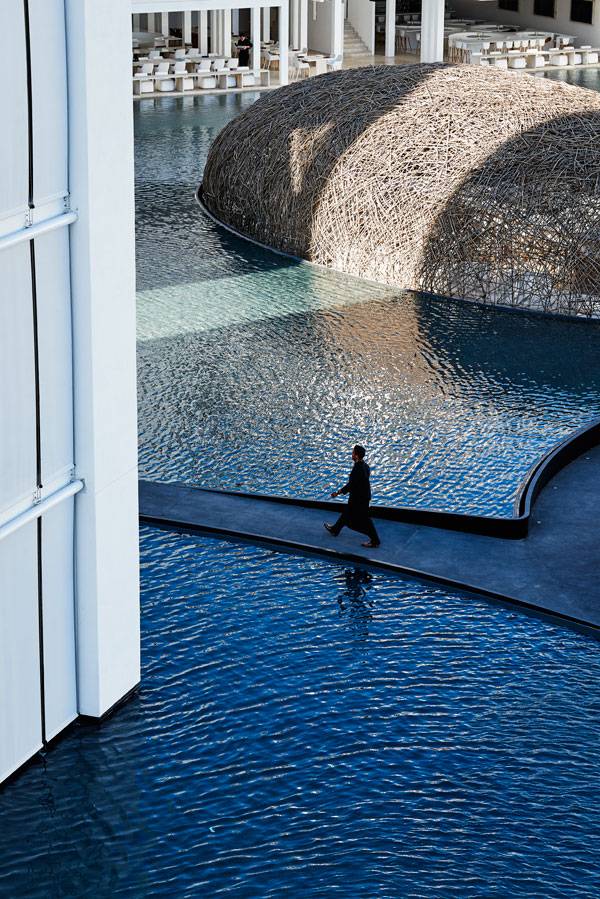
Hotel Mar Adentro. Photo credit: Joe Fletcher
Full Project Credits For the Hotel Mar Adentro:
Project Title: Hotel Mar Adentro Landscape Architecture: Miguel Angel Aragonés Design Team: Miguel Ángel Aragonés, Juan Vidaña, Pedro Amador, Rafael Aragonés, Alba Ortega. Structural Engineering: José Nolasco Location: San José del Cabo, México Scope: Design a private residence Completion: January 2016 Construction: Jorge Flores, José Torres Collaborators: Ana Aragonés, Fernanda Kurth, Antonio Trinidad, Manuel De La O., Diego Amador Heads Of Labor Work: Severiano Torres, Roberto Torres Materials: Concrete, Steel, Travertine, Photo: Joe Fletcher Lighting: Taller Aragonés, Ilumileds. Glazing And Sliding Windows: Taller Aragones, Javier Rivero External Roller Blinds: Deko System Group (Model System Italia) Wardrobes And Closets: Poliform Interior Furniture: Poliform Exterior Furniture: Exteta Water Systems: Swimquip Intelligent System: Control 4 Special Engineering: High Tech Services Kitchen: San-son Preliminary Project January 2012 Executive Project November 2014 Building Opening January 2016 Area: Covered Area 47,082.00 Sqm, Uncovered Area 26,454.77 Sqm Recommended Reading:
- Becoming an Urban Planner: A Guide to Careers in Planning and Urban Design by Michael Bayer
- Sustainable Urbanism: Urban Design With Nature by Douglas Farrs
- eBooks by Landscape Architects Network
Article by Maria Giovanna Drago
Published in Blog


